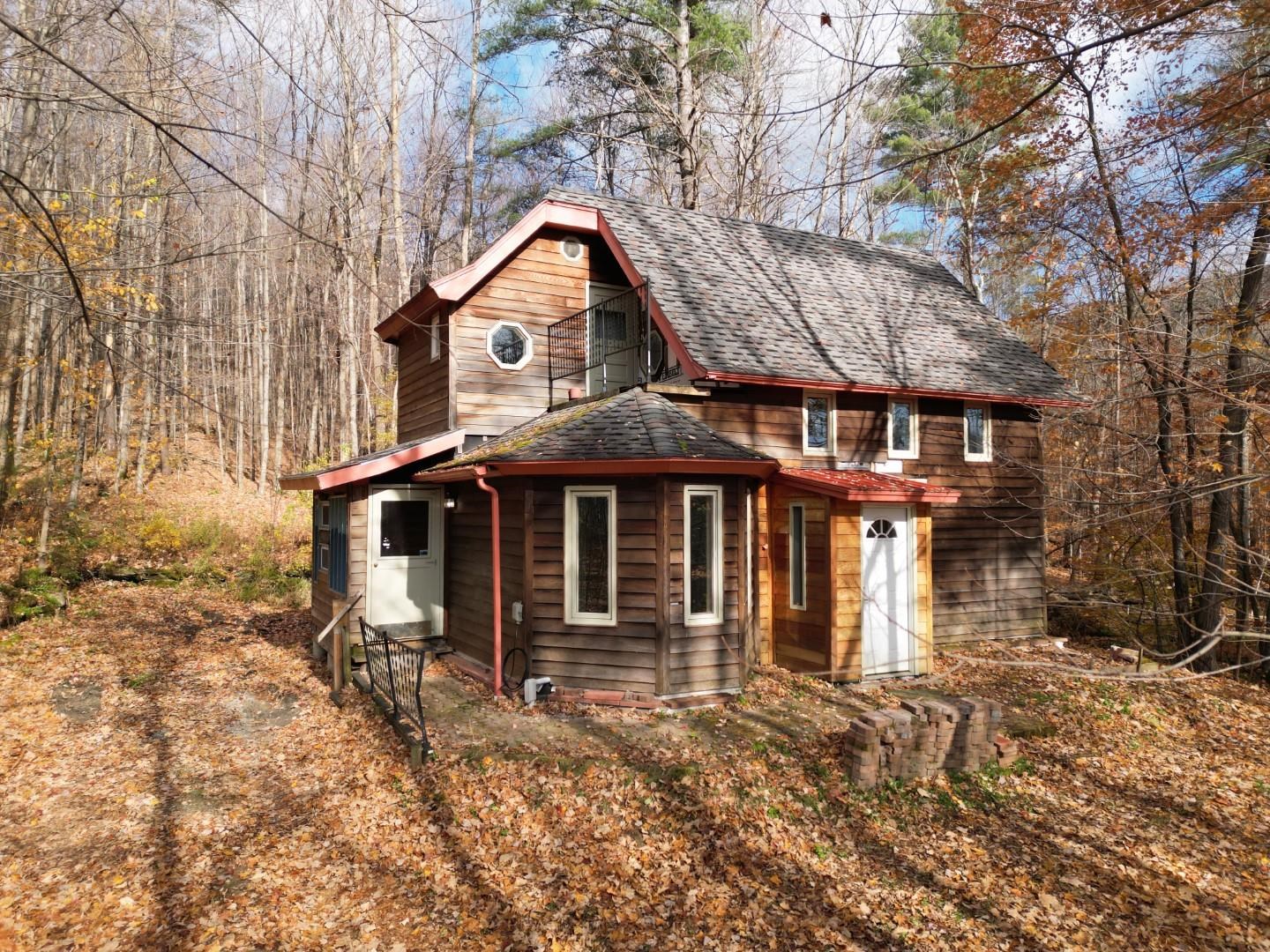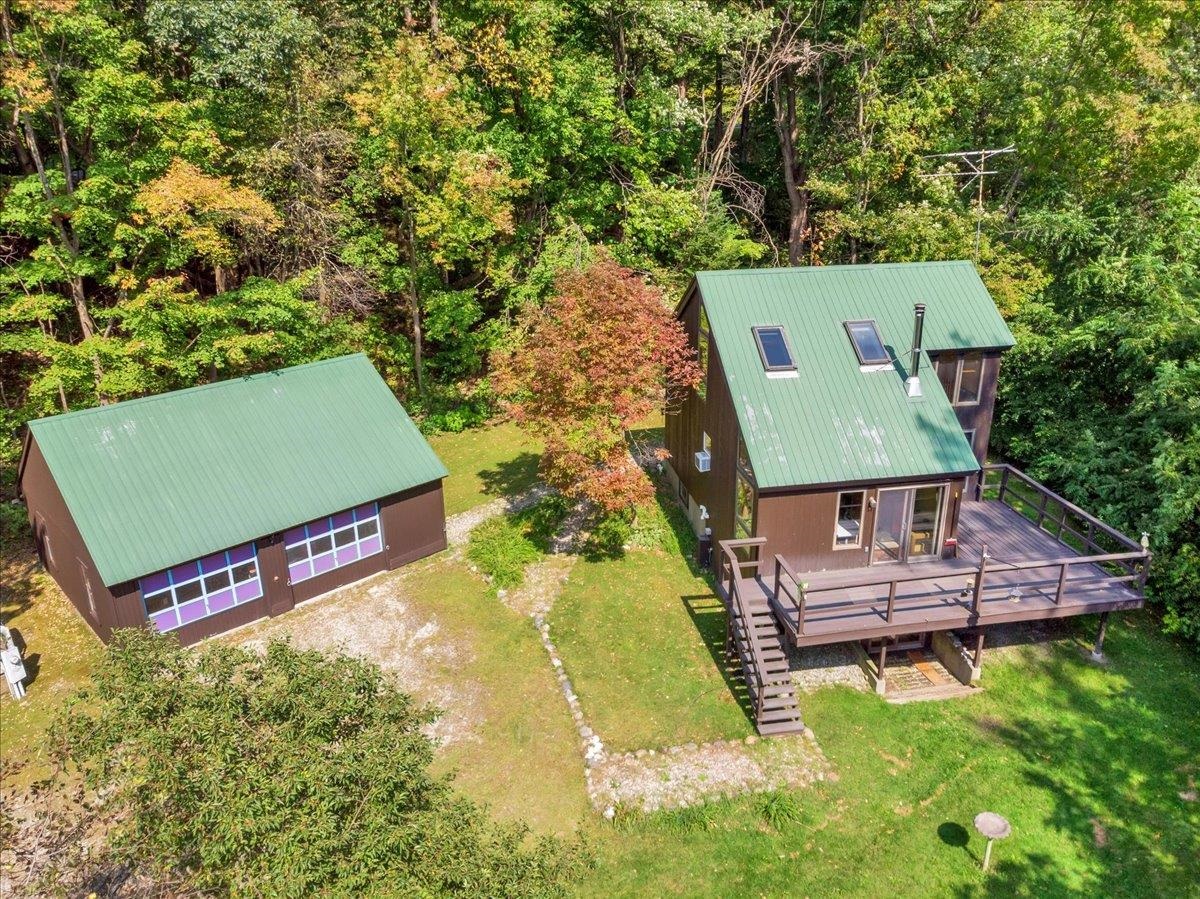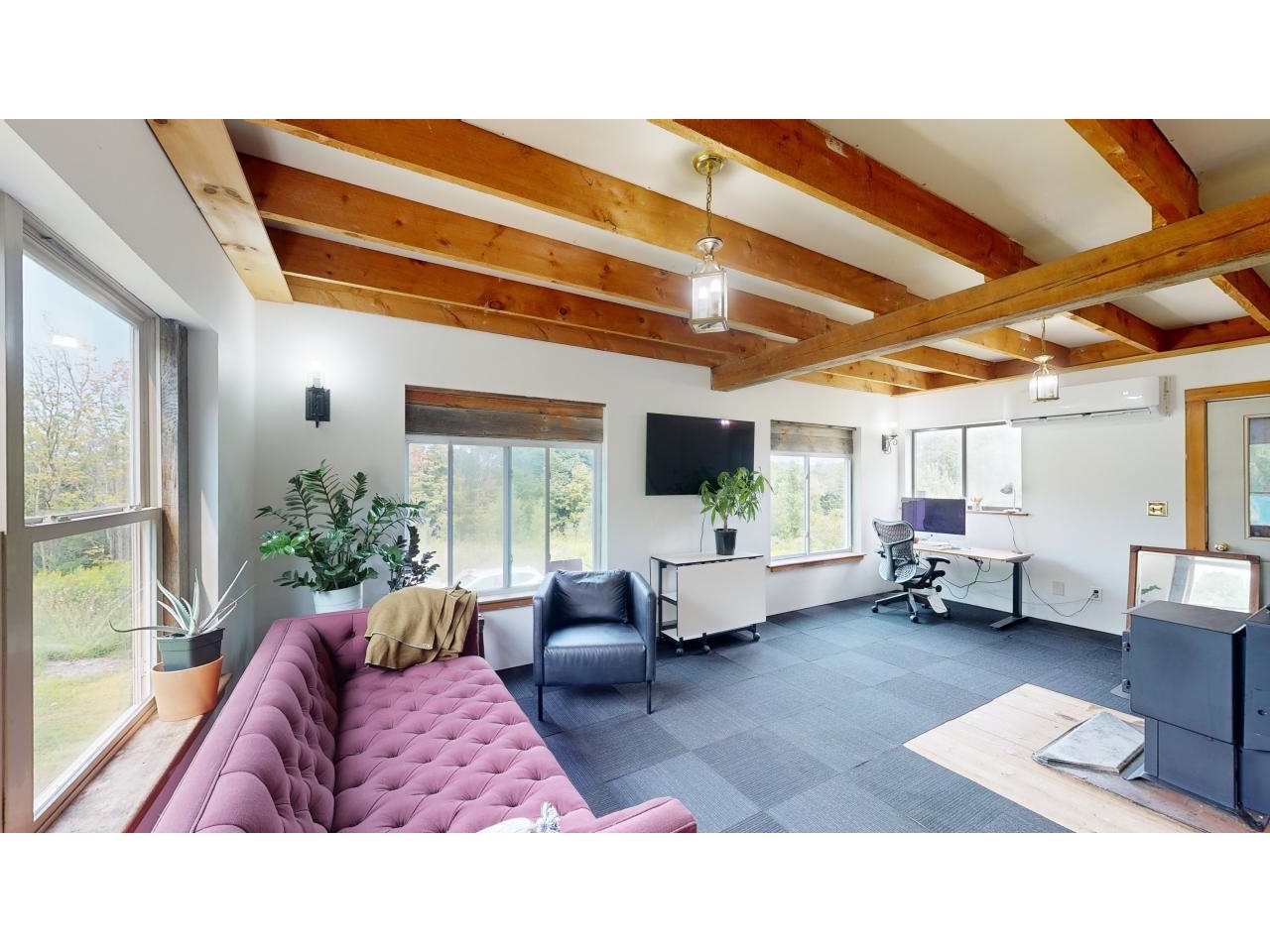Sold Status
$362,000 Sold Price
House Type
3 Beds
3 Baths
1,782 Sqft
Sold By Nancy Jenkins Real Estate
Similar Properties for Sale
Request a Showing or More Info

Call: 802-863-1500
Mortgage Provider
Mortgage Calculator
$
$ Taxes
$ Principal & Interest
$
This calculation is based on a rough estimate. Every person's situation is different. Be sure to consult with a mortgage advisor on your specific needs.
Hinesburg
Live your dream in Vermont! Drive up your driveway past the Christmas and Crab Apple trees, daffodils and meticulous landscaping. Look out at your own fishing pond. This one owner, 3-bedroom home emphasizes the natural beauty of the 12 acres it sits upon. Exposures to the east for sunrises as well as south, and west for sunsets. Custom built decks with built-in benches and one with an electric awning. A three season sunroom adds additional space to this well built home. Lovely brick 2-story chimney exposed in kitchen, living room and master bedroom. The high vaulted ceiling in living room allows efficient heating to the upstairs. Pole barn has room for 3 vehicles and ready space for a horse stall. All you need to do is live Vermont! Pre-Inspected. †
Property Location
Property Details
| Sold Price $362,000 | Sold Date Oct 25th, 2012 | |
|---|---|---|
| List Price $384,500 | Total Rooms 8 | List Date Apr 20th, 2012 |
| Cooperation Fee Unknown | Lot Size 12.1 Acres | Taxes $7,704 |
| MLS# 4149915 | Days on Market 4598 Days | Tax Year 2011 |
| Type House | Stories 2 | Road Frontage |
| Bedrooms 3 | Style Contemporary | Water Frontage |
| Full Bathrooms 1 | Finished 1,782 Sqft | Construction , Existing |
| 3/4 Bathrooms 1 | Above Grade 1,782 Sqft | Seasonal No |
| Half Bathrooms 1 | Below Grade 0 Sqft | Year Built 1978 |
| 1/4 Bathrooms 0 | Garage Size 3 Car | County Chittenden |
| Interior FeaturesBlinds, Primary BR w/ BA, Vaulted Ceiling |
|---|
| Equipment & AppliancesRefrigerator, Range-Electric, Microwave, Smoke Detector, Satellite Dish, Wood Stove |
| Kitchen 13.4 x 10.8, 1st Floor | Dining Room 11.10 x 10.3, 1st Floor | Living Room 23.4 x 12.10, 1st Floor |
|---|---|---|
| Primary Bedroom 16.4 x 11.10, 2nd Floor | Bedroom 11.6 x 11.9, 2nd Floor | Bedroom 11.6 x 11.9, 1st Floor |
| Other 5.6 x 16, 1st Floor | Other 11.5 x 18.9, 1st Floor |
| Construction |
|---|
| BasementInterior, Interior Stairs, Full, Exterior Stairs |
| Exterior FeaturesDeck, Other, Shed, Window Screens |
| Exterior Cedar | Disability Features 1st Floor 1/2 Bathrm, 1st Floor Bedroom |
|---|---|
| Foundation Concrete | House Color Brown |
| Floors Vinyl, Carpet, Tile, Hardwood | Building Certifications |
| Roof Shingle-Architectural | HERS Index |
| DirectionsRoute 116 south to Hinesburg Village, right at Lantman's Store onto Hinesburg-Charlotte Road. Where road takes a sharp right, go straight on Baldwin, 1st driveway on right after Burritt Road. |
|---|
| Lot DescriptionYes, View, Water View, Landscaped, Country Setting, Rural Setting |
| Garage & Parking Detached, |
| Road Frontage | Water Access |
|---|---|
| Suitable Use | Water Type |
| Driveway Crushed/Stone | Water Body |
| Flood Zone No | Zoning AG |
| School District NA | Middle |
|---|---|
| Elementary Hinesburg Community School | High Champlain Valley UHSD #15 |
| Heat Fuel Electric, Wood, Oil | Excluded |
|---|---|
| Heating/Cool Multi Zone, Smoke Detector, Multi Zone, Hot Water, Baseboard | Negotiable |
| Sewer Septic, Leach Field, Concrete | Parcel Access ROW No |
| Water Drilled Well | ROW for Other Parcel No |
| Water Heater Owned, Off Boiler | Financing , Conventional |
| Cable Co | Documents Property Disclosure |
| Electric 200 Amp | Tax ID 29409310767 |

† The remarks published on this webpage originate from Listed By of Four Seasons Sotheby\'s Int\'l Realty via the PrimeMLS IDX Program and do not represent the views and opinions of Coldwell Banker Hickok & Boardman. Coldwell Banker Hickok & Boardman cannot be held responsible for possible violations of copyright resulting from the posting of any data from the PrimeMLS IDX Program.

 Back to Search Results
Back to Search Results










