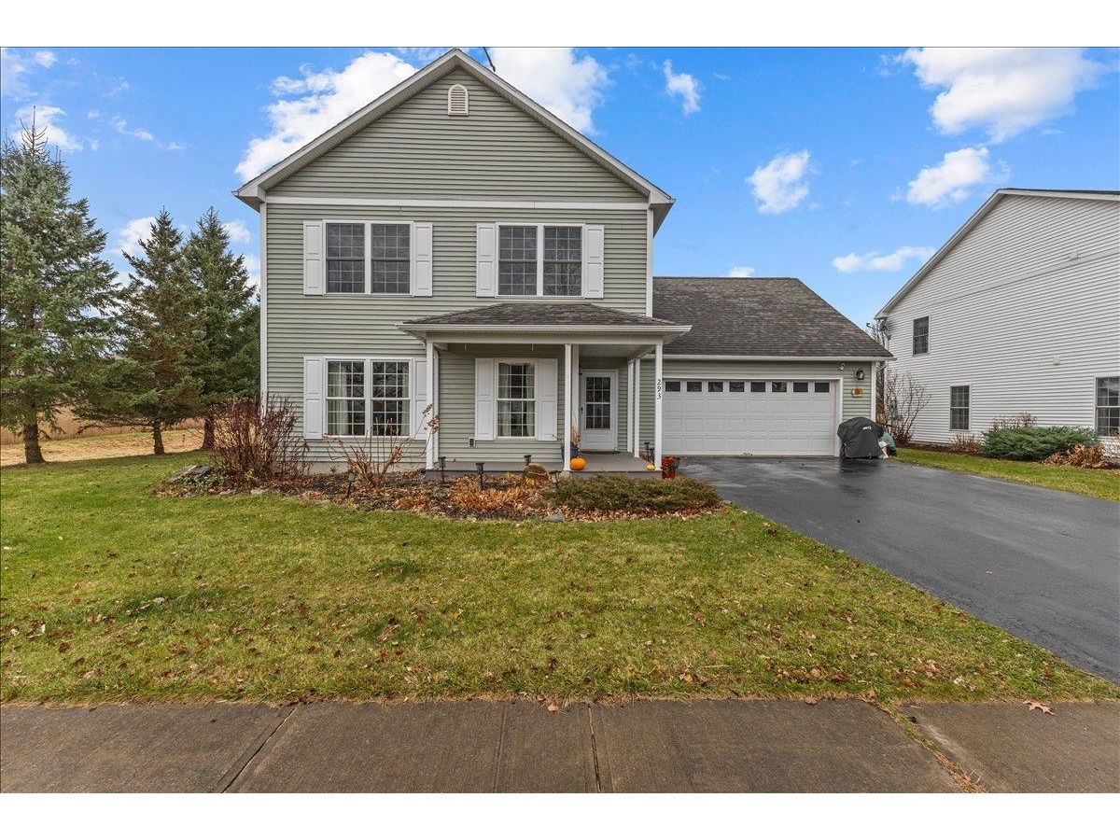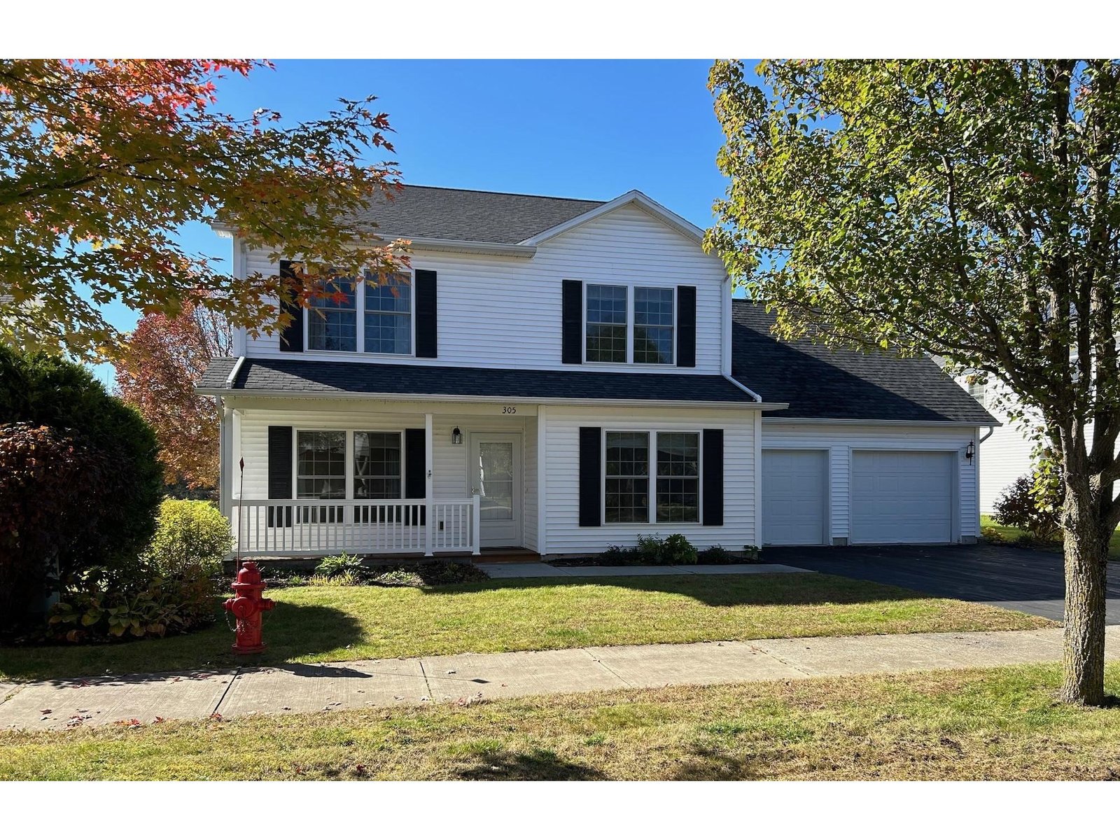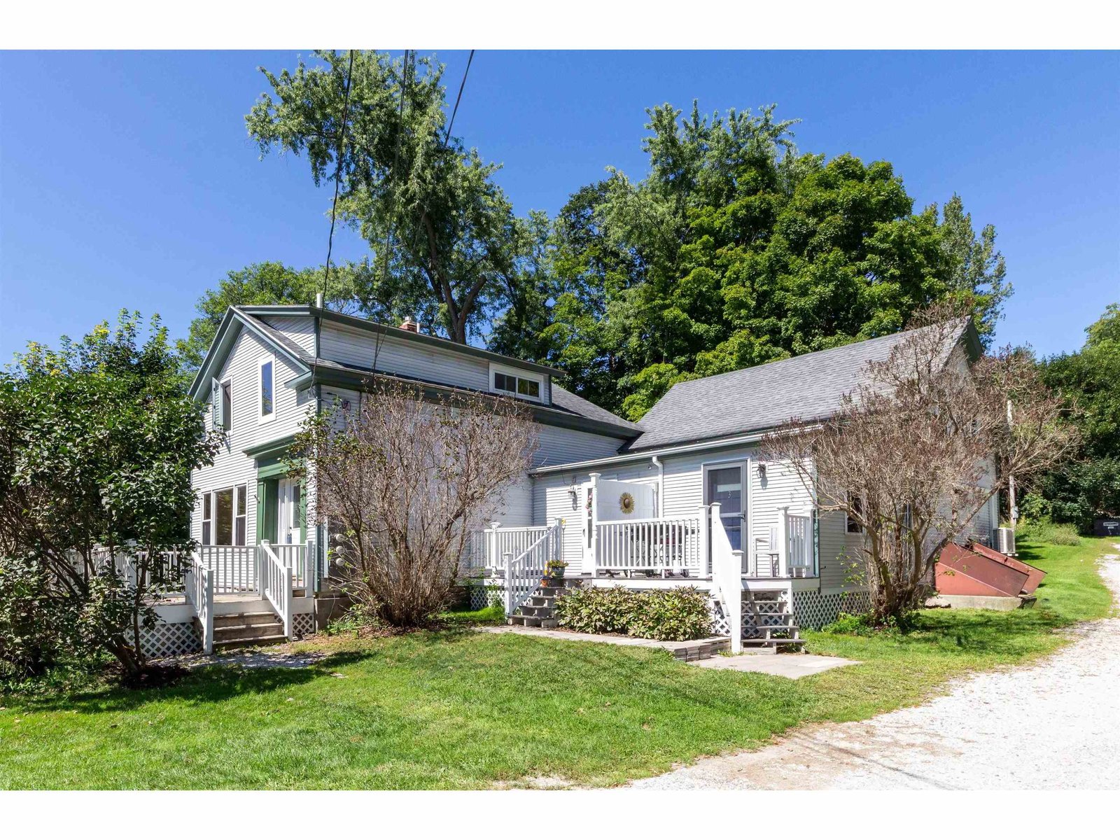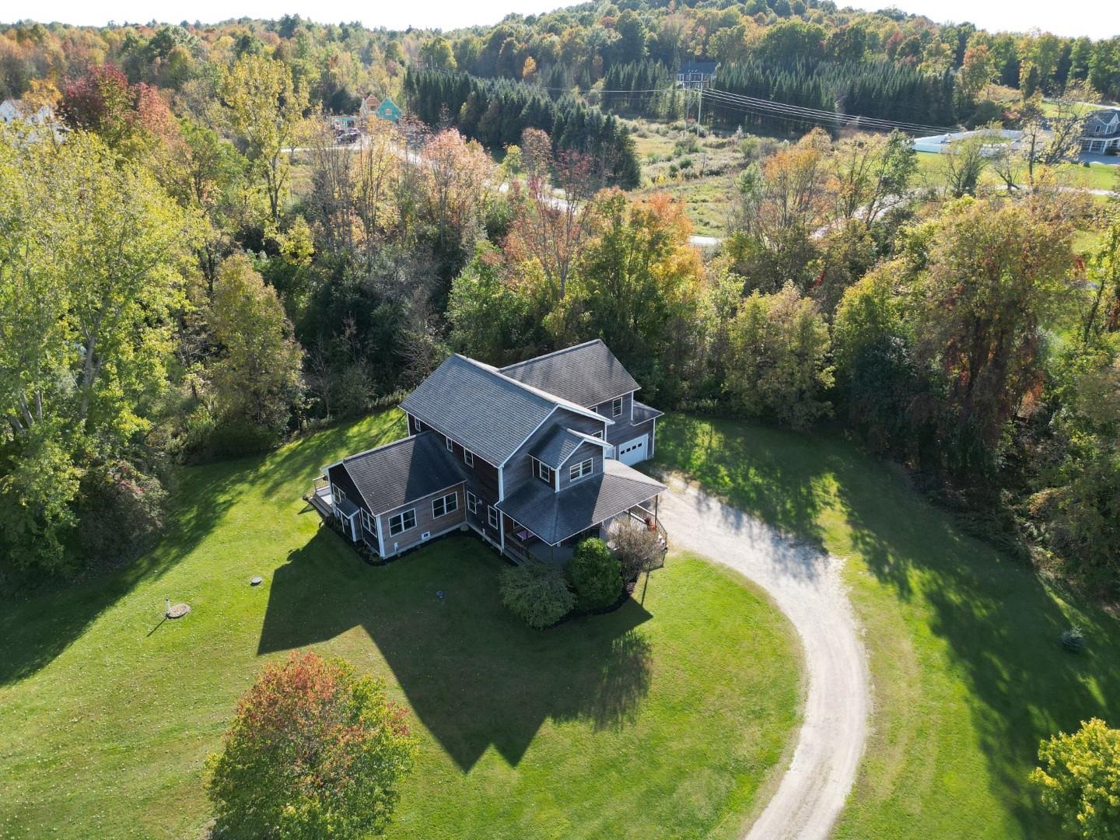Sold Status
$810,000 Sold Price
House Type
3 Beds
3 Baths
3,322 Sqft
Sold By RE/MAX North Professionals - Burlington
Similar Properties for Sale
Request a Showing or More Info

Call: 802-863-1500
Mortgage Provider
Mortgage Calculator
$
$ Taxes
$ Principal & Interest
$
This calculation is based on a rough estimate. Every person's situation is different. Be sure to consult with a mortgage advisor on your specific needs.
Hinesburg
This contemporary home, perched above Hinesburg, offers sweeping views and unexpected privacy just outside the center of town. As soon as you step inside, either from the large attached garage or through the front door, you’ll be greeted by natural light flooding through the open concept first floor. The expansive kitchen with a breakfast island and granite countertops is located in the heart of the home, allowing any home cook to entertain with ease without missing a thing. There’s a dining area just off the kitchen, which wraps around to two large sunlit rooms, either of which could serve as a living room, open office, or simply an area to enjoy the sunshine year round. A 3/4 bathroom with laundry finishes off the ground floor. Upstairs, there are 3 bedrooms that all feature windows well-placed to continue enjoying the beautiful surrounding area. Included on this level, over the garage, is a massive bonus room with loads of opportunity. Home theater? Playroom with climbing wall? Guest area? You decide. There are 2 more bathrooms on this floor as well. There’s a full basement that could easily be finished. In addition to the sweeping views, outside you’ll find a large flat front yard and an inviting deck with ample room for grilling, lounging in the sun, or hosting guests. The home features fresh paint throughout & recently refinished solid maple floors. Minutes to the center of Hinesburg, this home offers loads of amenities without sacrificing beauty and tranquility. †
Property Location
Property Details
| Sold Price $810,000 | Sold Date Mar 19th, 2024 | |
|---|---|---|
| List Price $810,000 | Total Rooms 7 | List Date Feb 15th, 2024 |
| Cooperation Fee Unknown | Lot Size 3.1 Acres | Taxes $0 |
| MLS# 4985105 | Days on Market 280 Days | Tax Year |
| Type House | Stories 2 | Road Frontage |
| Bedrooms 3 | Style Contemporary | Water Frontage |
| Full Bathrooms 2 | Finished 3,322 Sqft | Construction No, Existing |
| 3/4 Bathrooms 1 | Above Grade 3,322 Sqft | Seasonal No |
| Half Bathrooms 0 | Below Grade 0 Sqft | Year Built 2005 |
| 1/4 Bathrooms 0 | Garage Size 2 Car | County Chittenden |
| Interior FeaturesCentral Vacuum, Dining Area, Kitchen Island, Kitchen/Dining, Primary BR w/ BA, Laundry - 1st Floor |
|---|
| Equipment & AppliancesRefrigerator, Dishwasher, Range-Gas, Microwave, Refrigerator, Washer - Energy Star, Water Heater - Owned, CO Detector, Smoke Detectr-Hard Wired |
| Kitchen 18'8" x 16'7", 1st Floor | Laundry Room 8'1" x 9'9", 1st Floor | Dining Room 18'2" x 16'3", 1st Floor |
|---|---|---|
| Living Room 19'7" x 12'11", 1st Floor | Breakfast Nook 15'6" x 9'8", 1st Floor | Media Room 28'9" x 27'5", 2nd Floor |
| Bedroom 12'8" x 13'1", 2nd Floor | Bedroom 12'10" x 17'5", 2nd Floor | Primary BR Suite 13' x 24'6", 2nd Floor |
| Bath - Full 13' x 10'1", 2nd Floor | Bath - Full 10'1" x 8'2", 2nd Floor |
| ConstructionWood Frame |
|---|
| BasementInterior, Concrete, Unfinished, Full, Unfinished |
| Exterior FeaturesDeck |
| Exterior Vinyl Siding | Disability Features |
|---|---|
| Foundation Concrete | House Color gray |
| Floors Tile, Carpet, Laminate, Hardwood | Building Certifications |
| Roof Shingle-Architectural | HERS Index |
| DirectionsFrom 116 turn as if youre going to CVU. Pass the school and when you come to the 4 way intersection take a left. The private road is off Pond Road on the left, at the Y in on Whitetail Ridge take the left up to the house. |
|---|
| Lot Description |
| Garage & Parking Driveway, Heated Garage, Driveway, Garage, Attached |
| Road Frontage | Water Access |
|---|---|
| Suitable Use | Water Type |
| Driveway ROW, Common/Shared, Gravel | Water Body |
| Flood Zone Unknown | Zoning res |
| School District Champlain Valley UHSD 15 | Middle Hinesburg Community School |
|---|---|
| Elementary Hinesburg Community School | High Champlain Valley UHSD #15 |
| Heat Fuel Oil | Excluded Generator, Lawn Mower |
|---|---|
| Heating/Cool None, Radiant, Baseboard | Negotiable |
| Sewer 1000 Gallon, Leach Field - On-Site | Parcel Access ROW |
| Water Drilled Well | ROW for Other Parcel |
| Water Heater Owned | Financing |
| Cable Co | Documents |
| Electric Wired for Generator, 200 Amp, Circuit Breaker(s) | Tax ID 294-093-12027 |

† The remarks published on this webpage originate from Listed By Heather Morse of Greentree Real Estate via the PrimeMLS IDX Program and do not represent the views and opinions of Coldwell Banker Hickok & Boardman. Coldwell Banker Hickok & Boardman cannot be held responsible for possible violations of copyright resulting from the posting of any data from the PrimeMLS IDX Program.

 Back to Search Results
Back to Search Results










