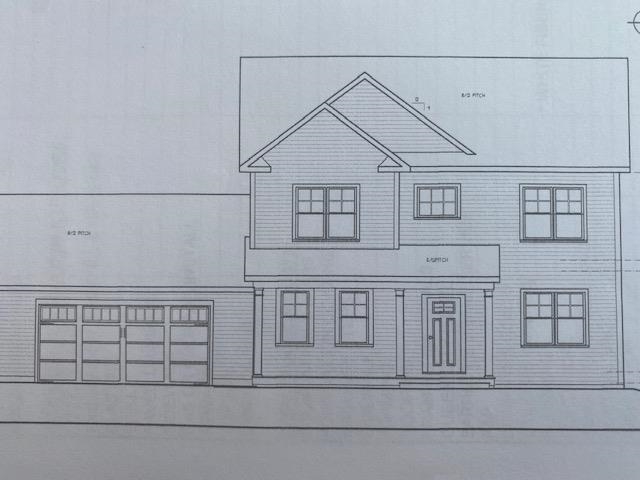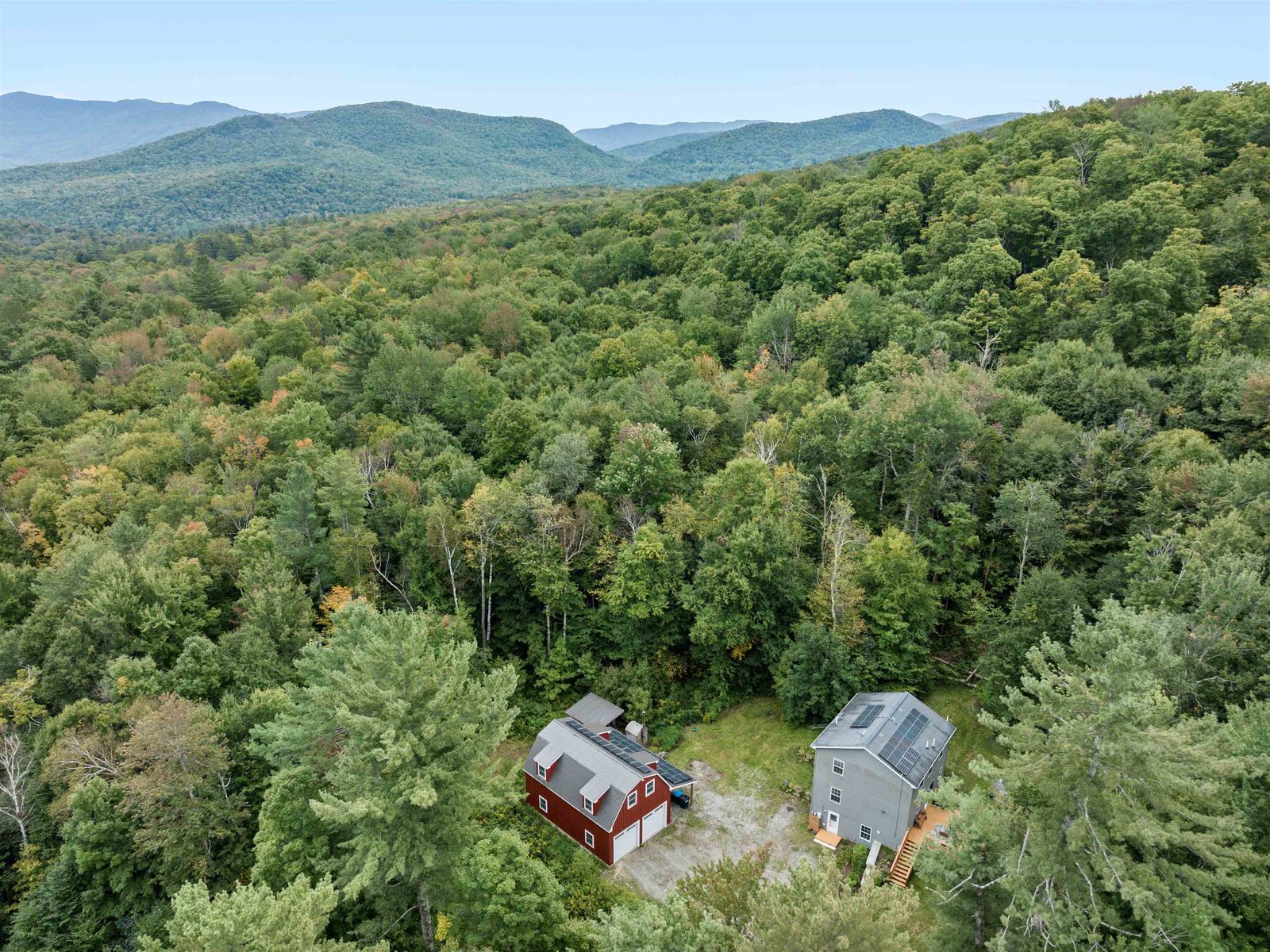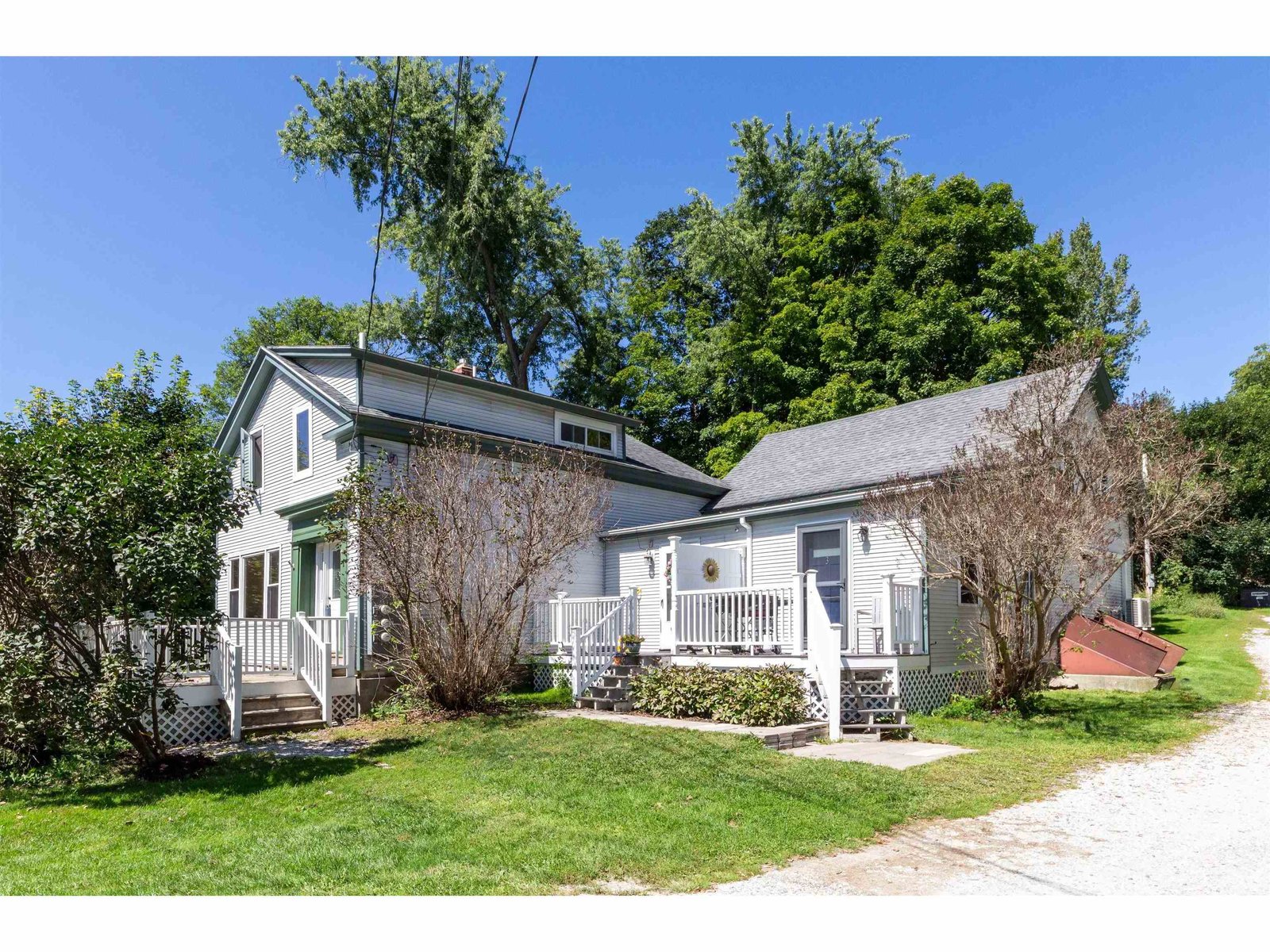Sold Status
$685,000 Sold Price
House Type
4 Beds
3 Baths
2,858 Sqft
Sold By
Similar Properties for Sale
Request a Showing or More Info

Call: 802-863-1500
Mortgage Provider
Mortgage Calculator
$
$ Taxes
$ Principal & Interest
$
This calculation is based on a rough estimate. Every person's situation is different. Be sure to consult with a mortgage advisor on your specific needs.
Hinesburg
Beautiful Pine faced interior walls, quality windows, world class kitchen, handsome tumbled stone bathrooms makes this home worthy of an A+ for "class" and warm Vermont character. Add 58 acres,trails galore, well built 2 horse stall barn with tac room(or good for chickens, workshop and playspace!),springtime waterfall,pond and you have a wonderful Vermont homestead......and only 20 minutes to the airport. Radiant floor heat with "top of the line" Buderus furnace, red birch & pine floors, Vermont slate counters,Viking cook stove and second oven,soapstone woodstove & stone fireplace, outstanding master bedroom shower & bath, 1st floor den/office, fabulous deck and screened porch, good internet connection. This property is a delight. Warm,inviting,fun and top quality throughout. Your dream Vermont home and only 25 minutes to downtown Burlington! Walk on your OWN property and enjoy views to the Green Mtns and a stroll to the pond and waterfall! †
Property Location
Property Details
| Sold Price $685,000 | Sold Date Jul 13th, 2012 | |
|---|---|---|
| List Price $699,000 | Total Rooms 10 | List Date May 10th, 2012 |
| Cooperation Fee Unknown | Lot Size 58.8 Acres | Taxes $11,736 |
| MLS# 4154852 | Days on Market 4578 Days | Tax Year 2012 |
| Type House | Stories 2 | Road Frontage 476 |
| Bedrooms 4 | Style Log, Contemporary | Water Frontage |
| Full Bathrooms 2 | Finished 2,858 Sqft | Construction , Existing |
| 3/4 Bathrooms 0 | Above Grade 2,480 Sqft | Seasonal No |
| Half Bathrooms 1 | Below Grade 378 Sqft | Year Built 2001 |
| 1/4 Bathrooms 0 | Garage Size 2 Car | County Chittenden |
| Interior FeaturesCathedral Ceiling, Ceiling Fan, Dining Area, Draperies, Fireplace - Screens/Equip, Fireplace - Wood, Fireplaces - 1, Hearth, Kitchen Island, Kitchen/Dining, Primary BR w/ BA, Natural Woodwork, Skylight, Walk-in Closet |
|---|
| Equipment & AppliancesRefrigerator, Washer, Range-Gas, Dishwasher, Wall Oven, Exhaust Hood, Dryer, CO Detector, Radon Mitigation, Satellite Dish, Smoke Detector, Smoke Detector, Wood Stove |
| Kitchen 18x13, 1st Floor | Dining Room 15x13, 1st Floor | Living Room 18x16, 1st Floor |
|---|---|---|
| Family Room 18x16, Basement | Office/Study 15x12, 1st Floor | Utility Room 8x10, 1st Floor |
| Primary Bedroom 17x14, 2nd Floor | Bedroom 13x12, 2nd Floor | Bedroom 13x12, 2nd Floor |
| Bedroom 13x12, 1st Floor | Other 18x12, 1st Floor | Other 14x14, 2nd Floor |
| Other 16x8, 1st Floor |
| ConstructionLog Home |
|---|
| BasementWalkout, Partially Finished, Storage Space, Concrete, Interior Stairs, Full |
| Exterior FeaturesDeck, Fence - Full, Patio, Porch, Porch - Covered, Porch - Screened |
| Exterior Log Siding, Log Home | Disability Features 1st Floor 1/2 Bathrm, 1st Floor Bedroom, 1st Floor Hrd Surfce Flr |
|---|---|
| Foundation Concrete | House Color wood |
| Floors Slate/Stone, Hardwood | Building Certifications |
| Roof Shingle-Architectural | HERS Index |
| DirectionsSouth on Rte 116,Left on CVU Road,straight at stop sign onto Richmond Road ,continue to intersection at Texas Hill Road,go straight (East)onto Texas Hill Road about 3 minutes. Left on Seneca Creek,first drive on left. |
|---|
| Lot DescriptionYes, Agricultural Prop, Walking Trails, Sloping, Mountain View, Waterfall, Trail/Near Trail, Pond, Country Setting, Level, View, Fields, Pasture, Horse Prop, Landscaped, Mountain |
| Garage & Parking Detached, , 2 Parking Spaces |
| Road Frontage 476 | Water Access |
|---|---|
| Suitable UseMaple Sugar, Land:Woodland, Horse/Animal Farm, Land:Mixed, Land:Pasture | Water Type Pond |
| Driveway Gravel | Water Body |
| Flood Zone No | Zoning residential |
| School District NA | Middle |
|---|---|
| Elementary Hinesburg Community School | High Champlain Valley UHSD #15 |
| Heat Fuel Oil, Gas-LP/Bottle | Excluded |
|---|---|
| Heating/Cool Multi Zone, Smoke Detectr-Batt Powrd, Radiant, Space Heater, Stove, Baseboard, Multi Zone, In Floor, Hot Water | Negotiable |
| Sewer 1000 Gallon, Septic, Private, Mound, Pump Up, Concrete | Parcel Access ROW Yes |
| Water Reverse Osmosis, Drilled Well | ROW for Other Parcel |
| Water Heater Domestic, Off Boiler | Financing , Conventional |
| Cable Co | Documents ROW (Right-Of-Way), Septic Design, Property Disclosure, Survey, Deed, Plot Plan |
| Electric Circuit Breaker(s), 200 Amp | Tax ID 29409310244 |

† The remarks published on this webpage originate from Listed By Kathleen OBrien of Four Seasons Sotheby\'s Int\'l Realty via the PrimeMLS IDX Program and do not represent the views and opinions of Coldwell Banker Hickok & Boardman. Coldwell Banker Hickok & Boardman cannot be held responsible for possible violations of copyright resulting from the posting of any data from the PrimeMLS IDX Program.

 Back to Search Results
Back to Search Results










