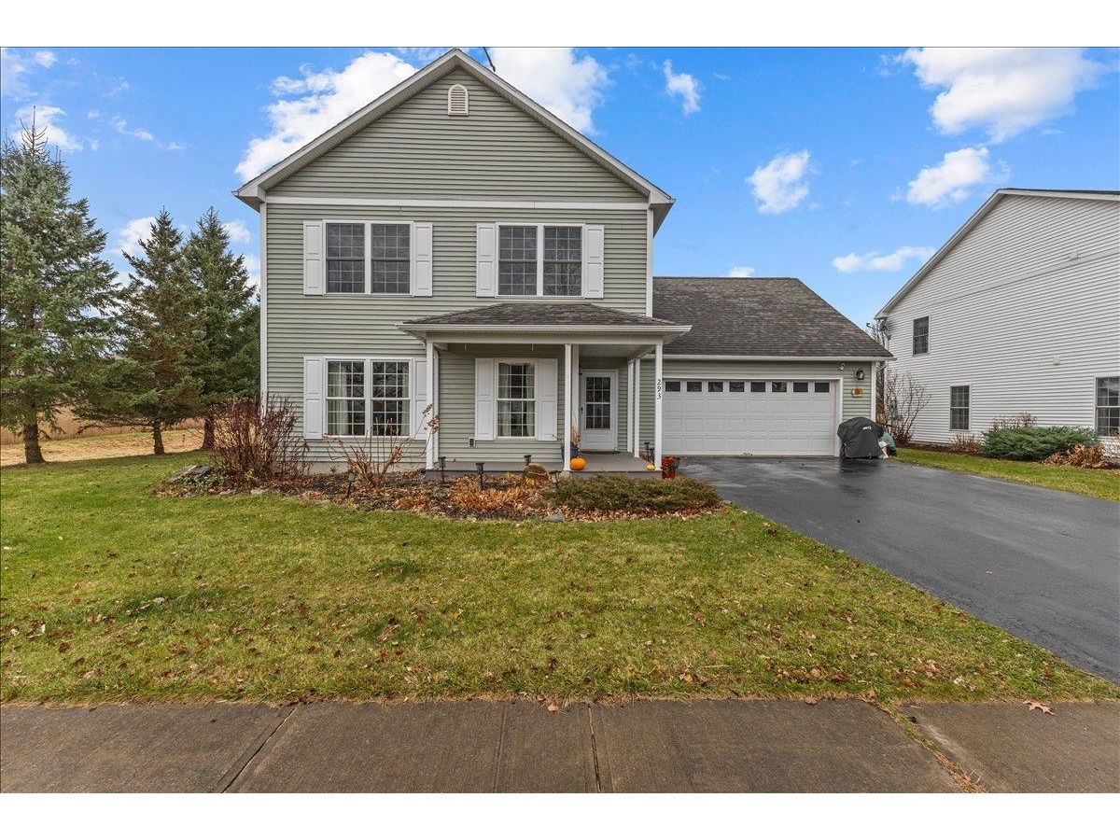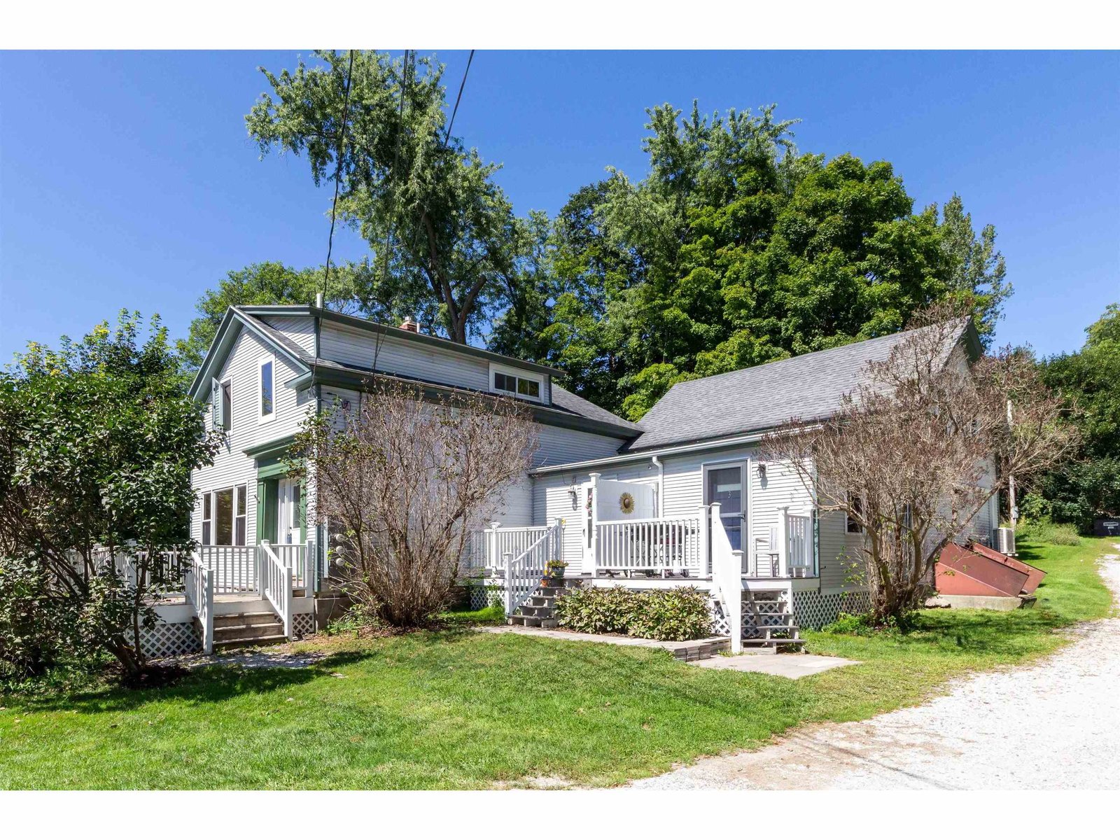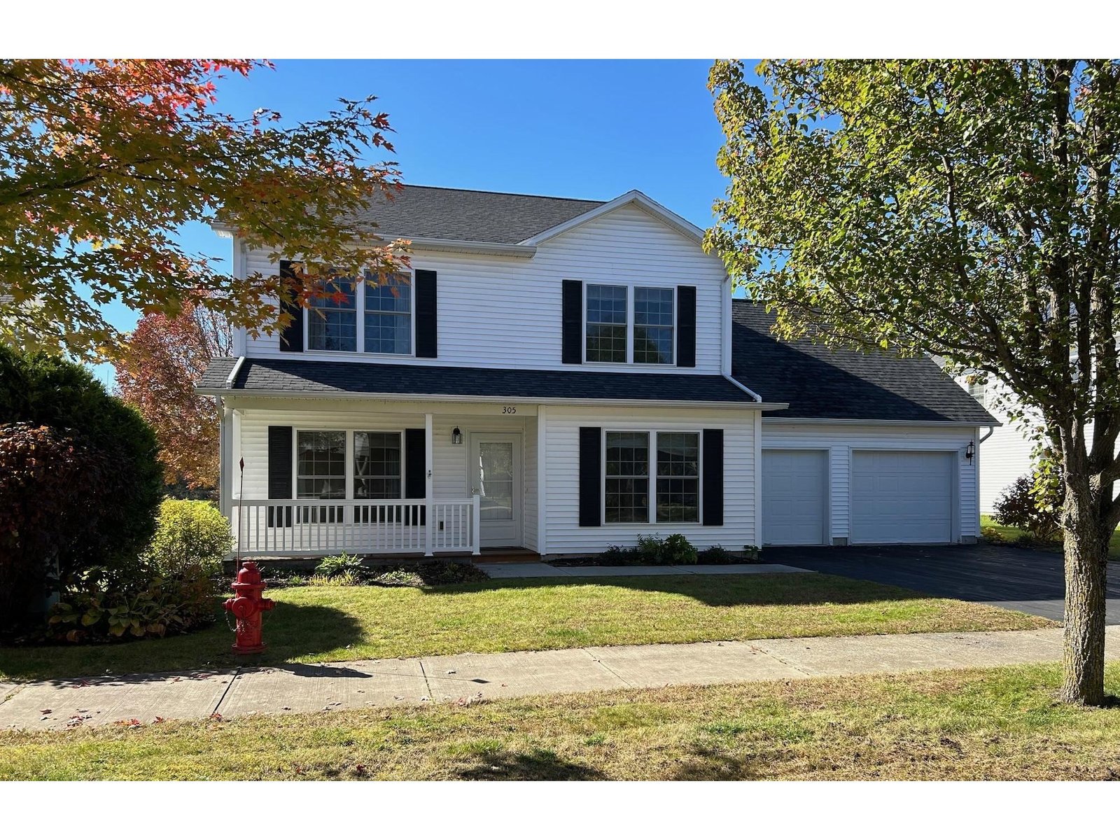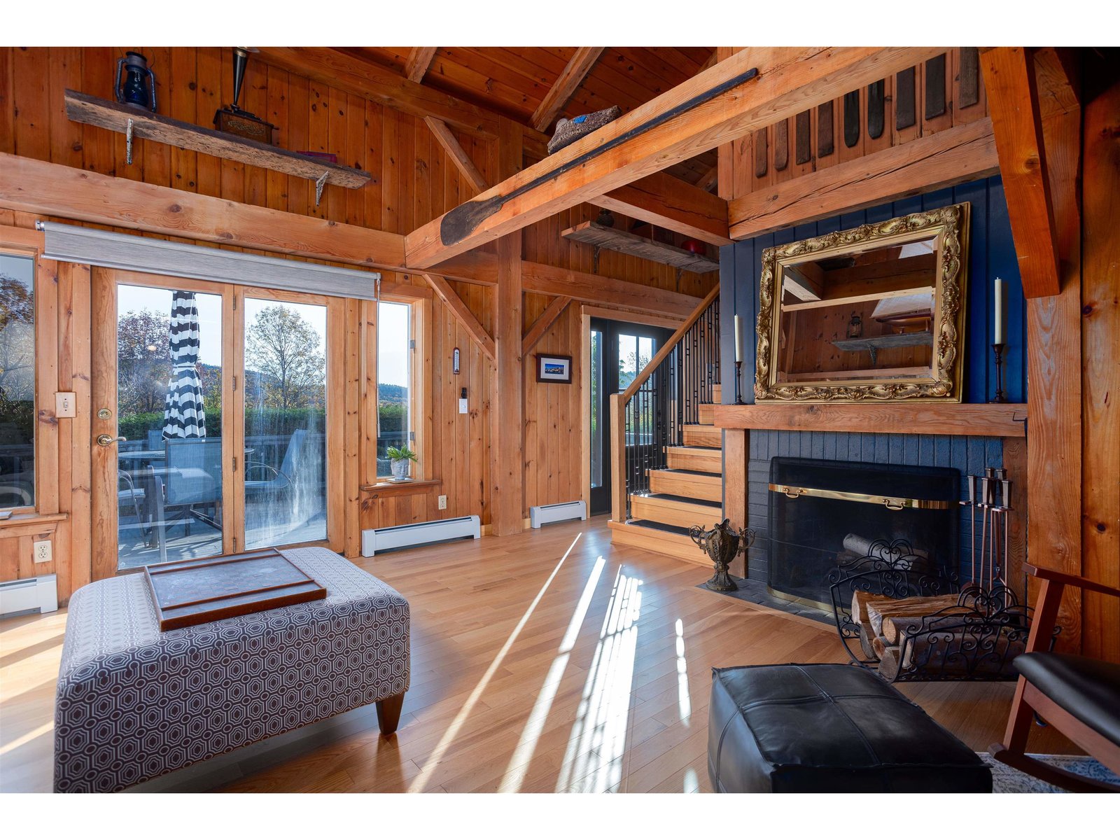Sold Status
$625,000 Sold Price
House Type
3 Beds
3 Baths
2,816 Sqft
Sold By EXP Realty
Similar Properties for Sale
Request a Showing or More Info

Call: 802-863-1500
Mortgage Provider
Mortgage Calculator
$
$ Taxes
$ Principal & Interest
$
This calculation is based on a rough estimate. Every person's situation is different. Be sure to consult with a mortgage advisor on your specific needs.
Hinesburg
Breathe, Connect, Reflect from this Craftsman Style Log Home privately sited on 58.8 acres. Stack your wood next to the door and enter from a covered porch to a warm pine and red birch scent that only a log home offers! The soul of the spacious flr. plan is a gourmet kitchen with center island,painted cabinets, Vermont slate counters and new Viking stainless appliances. Curl up in front of the stone fireplace in the two story,glass walled great room. Stretch out, entertain and enjoy a commanding view from a wraparound deck and screened porch. Two rooms on the main level to use as den/study/ guest br., as well as 3 bedrooms with large closets up. An open loft with bookcase on the 2nd level overlooks activity below. Master Bedroom features vaulted ceiling,window seat, walk-in closet with skylights & shelves and walk-in shower in Master bath. Radiant heat on two levels, built-ins and finely crafted detail adds warmth to this home. Walk-out lower level offers more finished space, workshop, and utility area for a dual fuel Buderus. Nicely landscaped, with access to your own walking trails, seasonal waterfall and brook, fire pit and plenty of gardening, grazing space. A two story barn with two stalls, heated tack rm. and hayloft complete the outbuildings. Whether you enjoy an active lifestyle, or are looking for a special retreat, this unique offering has it all, including minutes to shops in a vibrant village and a 25 min. commute to downtown Burlington. †
Property Location
Property Details
| Sold Price $625,000 | Sold Date Oct 26th, 2017 | |
|---|---|---|
| List Price $650,000 | Total Rooms 8 | List Date Oct 13th, 2016 |
| Cooperation Fee Unknown | Lot Size 58.8 Acres | Taxes $12,018 |
| MLS# 4603272 | Days on Market 2961 Days | Tax Year 2016 |
| Type House | Stories 2 | Road Frontage 600 |
| Bedrooms 3 | Style Adirondack, Log | Water Frontage |
| Full Bathrooms 2 | Finished 2,816 Sqft | Construction No, Existing |
| 3/4 Bathrooms 0 | Above Grade 2,480 Sqft | Seasonal No |
| Half Bathrooms 1 | Below Grade 336 Sqft | Year Built 2001 |
| 1/4 Bathrooms 0 | Garage Size 2 Car | County Chittenden |
| Interior FeaturesLaundry Hook-ups, Natural Woodwork, Island, Skylight, Vaulted Ceiling, Walk-in Closet, Primary BR with BA, Wood Stove Hook-up, Fireplace-Wood, Cathedral Ceilings, Blinds, Dining Area, Wood Stove Hook-up |
|---|
| Equipment & AppliancesRefrigerator, Washer, Wall Oven, Dryer, Range-Gas, CO Detector, Radon Mitigation, Smoke Detector, Kitchen Island |
| Kitchen/Dining 1st Floor | Great Room 1st Floor | Den 1st Floor |
|---|---|---|
| Office/Study 1st Floor | Primary Bedroom 2nd Floor | Bedroom 2nd Floor |
| Bedroom 2nd Floor | Loft 2nd Floor | Bonus Room Basement |
| Utility Room Basement | Mudroom 1st Floor | Bath - 1/2 1st Floor |
| Bath - Full 2nd Floor | Bath - Full 2nd Floor |
| ConstructionLog Home |
|---|
| BasementWalkout, Interior Stairs, Storage Space, Daylight, Partially Finished |
| Exterior FeaturesPatio, Window Screens, Deck, Out Building, Barn, Porch-Covered, Screened Porch |
| Exterior Log Home | Disability Features 1st Floor 1/2 Bathrm, 1st Floor Bedroom |
|---|---|
| Foundation Concrete | House Color Natural |
| Floors Slate/Stone, Wood | Building Certifications |
| Roof Shingle-Architectural | HERS Index |
| DirectionsSouth on Rte 116, Left on CVU Road, straight at stop sign onto Richmond Road, continue to intersection at Texas Hill Rd., go straight (East) onto Texas Hill Rd. about 3 min. Left on Seneca Creek, First drive on left. |
|---|
| Lot DescriptionUnknown, Mountain View, Fields, Walking Trails, Country Setting, Waterfall, Wooded, Pasture, Waterfall, Wooded, Rural Setting, Rural |
| Garage & Parking Other, , Driveway, On-Site |
| Road Frontage 600 | Water Access |
|---|---|
| Suitable Use | Water Type |
| Driveway Dirt | Water Body |
| Flood Zone No | Zoning Residential |
| School District Hinesburg School District | Middle Hinesburg Community School |
|---|---|
| Elementary Hinesburg Community School | High |
| Heat Fuel Gas-LP/Bottle, Oil | Excluded |
|---|---|
| Heating/Cool None, Radiant, Hot Water, Baseboard, Multi Zone | Negotiable |
| Sewer Private, Mound, Pump Up, Concrete | Parcel Access ROW |
| Water Drilled Well | ROW for Other Parcel |
| Water Heater Domestic, Off Boiler | Financing |
| Cable Co | Documents Deed, Property Disclosure, Property Disclosure |
| Electric Circuit Breaker(s), Underground | Tax ID 29409310244 |

† The remarks published on this webpage originate from Listed By of Pall Spera Company Realtors-Stowe via the PrimeMLS IDX Program and do not represent the views and opinions of Coldwell Banker Hickok & Boardman. Coldwell Banker Hickok & Boardman cannot be held responsible for possible violations of copyright resulting from the posting of any data from the PrimeMLS IDX Program.

 Back to Search Results
Back to Search Results










