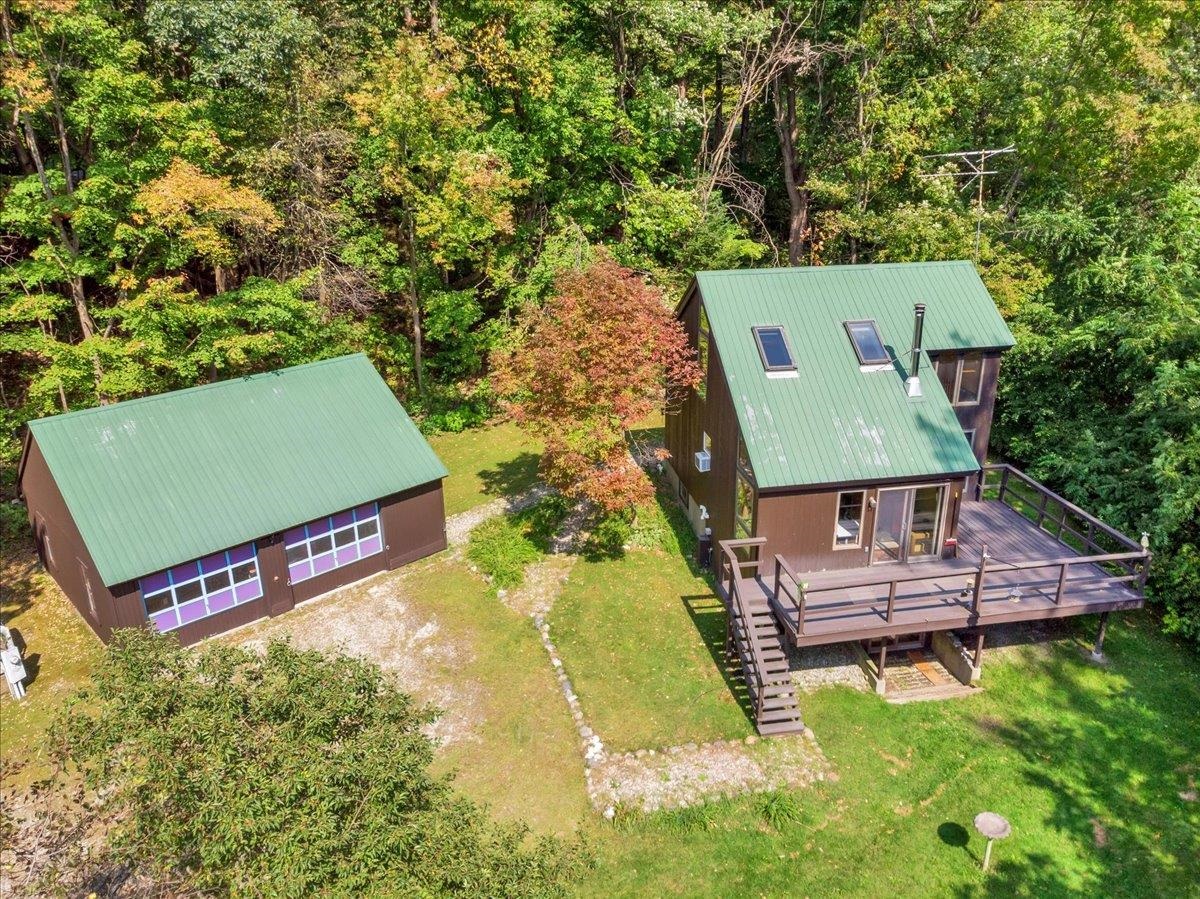Sold Status
$330,000 Sold Price
House Type
4 Beds
3 Baths
2,192 Sqft
Sold By Nancy Jenkins Real Estate
Similar Properties for Sale
Request a Showing or More Info

Call: 802-863-1500
Mortgage Provider
Mortgage Calculator
$
$ Taxes
$ Principal & Interest
$
This calculation is based on a rough estimate. Every person's situation is different. Be sure to consult with a mortgage advisor on your specific needs.
Hinesburg
Fully updated and like new 4 bedroom 2 bath home. Architecturally designed and within walking distance to Hinesburg village, town square, restaurants and shopping. Affordable green living with low maintenance and a modern floor plan all designed for optimal privacy. Stunning master bedroom on the main level. Second floor with three additional bedrooms and laundry. Great room with living room, fully equipped kitchen with stainless appliances, hardwood and ceramic tile adding to the sleek look. This home is perfect for entertaining and affords wonderful privacy, situated to overlook 11 acres of protected meadow. Enjoy your coffee on the expansive deck or the side patio. Large two car garage. Go for a ski or hike in the meadow or hop on one of the many trails surrounding this home and out into great open common land with ability to create an elaborate garden space. Be part of this small, four-home, budding community in this breathtaking newer home. State of the art energy efficiency. †
Property Location
Property Details
| Sold Price $330,000 | Sold Date Jun 20th, 2017 | |
|---|---|---|
| List Price $345,000 | Total Rooms 7 | List Date Dec 14th, 2016 |
| Cooperation Fee Unknown | Lot Size NA | Taxes $7,714 |
| MLS# 4611807 | Days on Market 2901 Days | Tax Year 2016 |
| Type House | Stories 2 | Road Frontage |
| Bedrooms 4 | Style Contemporary, Near Snowmobile Trails | Water Frontage |
| Full Bathrooms 3 | Finished 2,192 Sqft | Construction No, Existing |
| 3/4 Bathrooms 0 | Above Grade 2,048 Sqft | Seasonal No |
| Half Bathrooms 0 | Below Grade 144 Sqft | Year Built 2010 |
| 1/4 Bathrooms 0 | Garage Size 2 Car | County Chittenden |
| Interior FeaturesKitchen/Dining, Kitchen/Family, Primary BR w/ BA, Natural Light, Walk-in Closet |
|---|
| Equipment & AppliancesRefrigerator, Range-Gas, Dishwasher, Microwave |
| Living Room 13'6x20, 1st Floor | Kitchen 11'6x19'6, 1st Floor | Primary Bedroom 12x13, 1st Floor |
|---|---|---|
| Den 5'6x15'6, Basement | Bedroom 11'6x13'6, 2nd Floor | Bedroom 11'6x12'6, 2nd Floor |
| Bedroom 10x13'6, 2nd Floor |
| ConstructionModular |
|---|
| BasementWalkout, Unfinished, Finished |
| Exterior FeaturesDeck, Garden Space |
| Exterior Composition, Cement | Disability Features |
|---|---|
| Foundation Concrete | House Color Cream |
| Floors Hardwood, Carpet, Ceramic Tile | Building Certifications |
| Roof Shingle-Architectural | HERS Index |
| DirectionsFrom the Hinesburg Village, continue South. Turn onto Charlotte Road. First left on Green Street, at end. |
|---|
| Lot DescriptionNo, Walking Trails, Subdivision, Country Setting, Walking Trails, Near Bus/Shuttle, Village, VAST, Snowmobile Trail, Neighborhood, Village, Near Public Transportatn |
| Garage & Parking , Driveway, Garage |
| Road Frontage | Water Access |
|---|---|
| Suitable Use | Water Type |
| Driveway Paved | Water Body |
| Flood Zone No | Zoning Residential |
| School District NA | Middle Hinesburg Community School |
|---|---|
| Elementary Hinesburg Community School | High Champlain Valley UHSD #15 |
| Heat Fuel Gas-Natural | Excluded |
|---|---|
| Heating/Cool None, Hot Air | Negotiable |
| Sewer Public Sewer On-Site | Parcel Access ROW No |
| Water Public | ROW for Other Parcel No |
| Water Heater Gas-Natural | Financing |
| Cable Co | Documents |
| Electric 220 Plug | Tax ID 294-093-12266 |

† The remarks published on this webpage originate from Listed By Nancy Jenkins of Nancy Jenkins Real Estate via the PrimeMLS IDX Program and do not represent the views and opinions of Coldwell Banker Hickok & Boardman. Coldwell Banker Hickok & Boardman cannot be held responsible for possible violations of copyright resulting from the posting of any data from the PrimeMLS IDX Program.

 Back to Search Results
Back to Search Results








