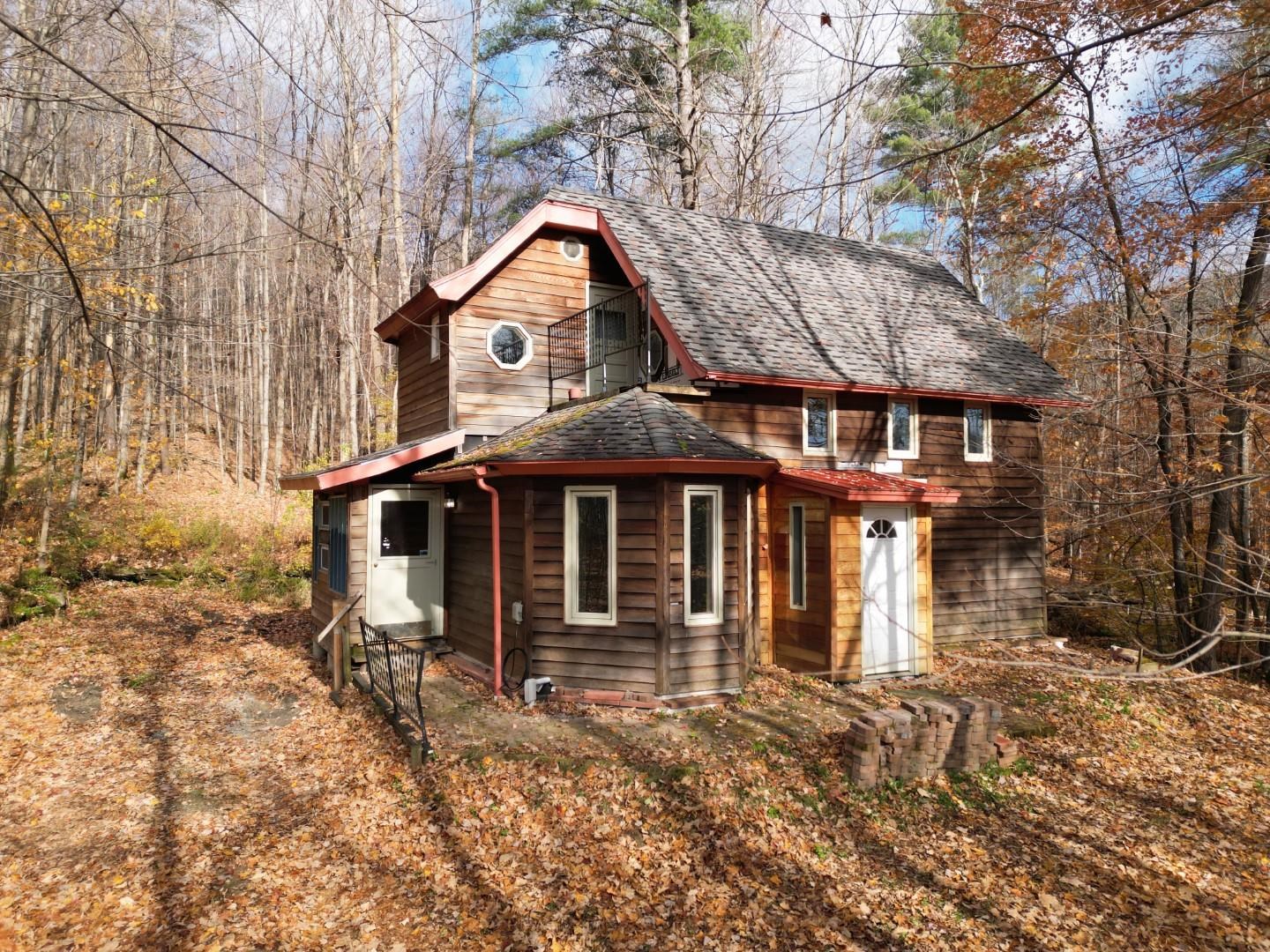Sold Status
$237,000 Sold Price
House Type
2 Beds
2 Baths
2,974 Sqft
Sold By Ridgeline Real Estate
Similar Properties for Sale
Request a Showing or More Info

Call: 802-863-1500
Mortgage Provider
Mortgage Calculator
$
$ Taxes
$ Principal & Interest
$
This calculation is based on a rough estimate. Every person's situation is different. Be sure to consult with a mortgage advisor on your specific needs.
Hinesburg
Do you need extra room for your truck or large vehicles? Our unique home is conveniently located in Hinesburg. The floor plan features an open great room with living room, dining and a great large kitchen. Step up to the oversized bedroom, with balcony which overlooks the great room. The home is complete with full bath and laundry as well as a mudroom and large private deck. On the ground floor level there is an office area, family room, additional bedroom and half bath. The huge east garage bay can easily fit a RV or large truck and the west bay will hold your car and tools. A Private site with great opportunities for the buyer. †
Property Location
Property Details
| Sold Price $237,000 | Sold Date Jun 20th, 2019 | |
|---|---|---|
| List Price $237,000 | Total Rooms 5 | List Date Mar 15th, 2019 |
| Cooperation Fee Unknown | Lot Size 1.53 Acres | Taxes $4,861 |
| MLS# 4740513 | Days on Market 2078 Days | Tax Year 2018 |
| Type House | Stories 2 | Road Frontage 240 |
| Bedrooms 2 | Style Walkout Lower Level, Top Floor, Other | Water Frontage |
| Full Bathrooms 0 | Finished 2,974 Sqft | Construction No, Existing |
| 3/4 Bathrooms 1 | Above Grade 2,974 Sqft | Seasonal No |
| Half Bathrooms 1 | Below Grade 0 Sqft | Year Built 2000 |
| 1/4 Bathrooms 0 | Garage Size 4 Car | County Chittenden |
| Interior FeaturesBlinds, Cathedral Ceiling, Ceiling Fan, Dining Area, Kitchen/Dining, Kitchen/Living, Laundry Hook-ups, Living/Dining, Natural Light, Storage - Indoor, Vaulted Ceiling, Laundry - 2nd Floor |
|---|
| Equipment & AppliancesCompactor, Washer, Trash Compactor, Refrigerator, Range-Gas, Microwave, Dryer, CO Detector, Smoke Detector, Gas Heater - Vented |
| Great Room 25x20, 2nd Floor | Kitchen 17x15.5, 2nd Floor | Bedroom 16x21, 2nd Floor |
|---|---|---|
| Mudroom 11x7.5, 2nd Floor | Family Room 29x18'9", 1st Floor | Bedroom 6x10, 1st Floor |
| Office/Study 13x19, 1st Floor |
| ConstructionWood Frame |
|---|
| Basement, None, Slab |
| Exterior FeaturesDeck, Natural Shade, Outbuilding, Shed, Windows - Double Pane |
| Exterior Vinyl Siding | Disability Features Kitchen w/5 ft Diameter, Kitchen w/5 Ft. Diameter |
|---|---|
| Foundation Slab - Concrete | House Color Grey |
| Floors Other, Laminate | Building Certifications |
| Roof Metal | HERS Index |
| DirectionsRoute 116 South. Turn left on CVU Road, right on Bittersweet Hill Rd. House on left. |
|---|
| Lot DescriptionNo, Level, Sloping, Wooded, Country Setting, Steep, Wooded, Rural Setting |
| Garage & Parking Under, Auto Open, Direct Entry, Heated, Storage Above, Rec Vehicle, Driveway, 6+ Parking Spaces, Parking Spaces 6+, Paved, RV Accessible |
| Road Frontage 240 | Water Access |
|---|---|
| Suitable Use | Water Type |
| Driveway Gravel | Water Body |
| Flood Zone No | Zoning Res |
| School District Chittenden South | Middle Hinesburg Community School |
|---|---|
| Elementary Hinesburg Community School | High Champlain Valley UHSD #15 |
| Heat Fuel Kerosene | Excluded |
|---|---|
| Heating/Cool None, Monitor Type | Negotiable |
| Sewer Other, Public, Pumping Station | Parcel Access ROW |
| Water Drilled Well | ROW for Other Parcel |
| Water Heater Electric, Tank, Owned | Financing |
| Cable Co Comcast | Documents Deed, Survey, Property Disclosure |
| Electric 100 Amp, 220 Plug, Circuit Breaker(s), Underground | Tax ID 294-093-11988 |

† The remarks published on this webpage originate from Listed By Nancy Jenkins of Nancy Jenkins Real Estate via the PrimeMLS IDX Program and do not represent the views and opinions of Coldwell Banker Hickok & Boardman. Coldwell Banker Hickok & Boardman cannot be held responsible for possible violations of copyright resulting from the posting of any data from the PrimeMLS IDX Program.

 Back to Search Results
Back to Search Results










