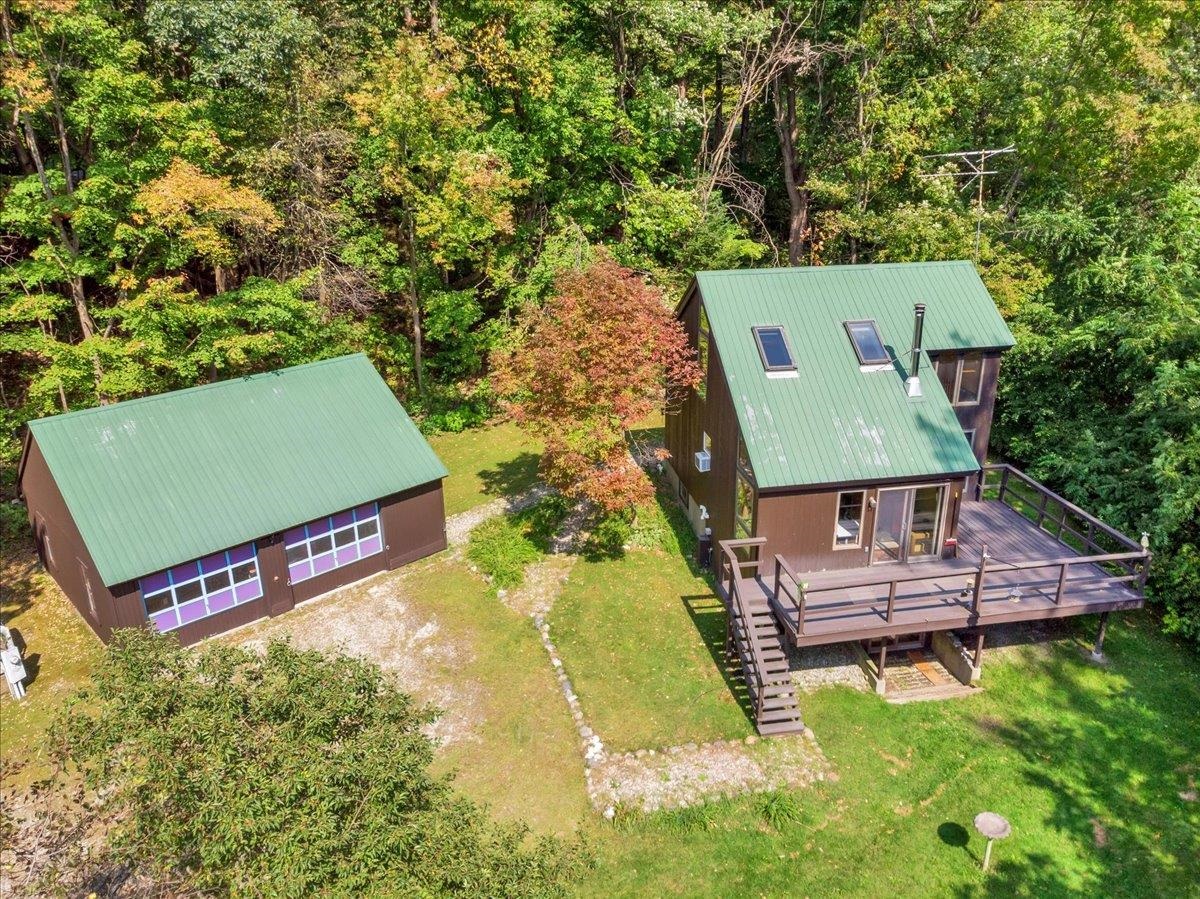Sold Status
$440,000 Sold Price
House Type
3 Beds
2 Baths
2,250 Sqft
Sold By KW Vermont
Similar Properties for Sale
Request a Showing or More Info

Call: 802-863-1500
Mortgage Provider
Mortgage Calculator
$
$ Taxes
$ Principal & Interest
$
This calculation is based on a rough estimate. Every person's situation is different. Be sure to consult with a mortgage advisor on your specific needs.
Huntington
VT. farmhouse just on the village outskirts with beautiful lot, barn/garage, & river frontage. It offers much character, great size rooms, large windows, & a great floorplan. Large, bright country kitchen with butcherblock island, pantry, built-in cupboard & vintage woodworking/trim. Home features hard & soft wood flooring throughout most of the home, large Mudroom, Dining room with ceiling medallion & crown molding. The Living room w/ woodstove connects into a large Family room w/ built-in bookcases & row of windows. First floor office or optional 1st flr bedroom & 3/4 bath on first floor. Major updates & thoughtful renovations done over the years. Not your ordinary "humdrum" home with its warmth & great vintage accents. Once painted it will be even more beautiful. The yard is private w/ over a dozen lilac bushes, mature maple trees, large garden area, perennials, raspberry bushes, & trout fishing & swimming down at the river -Enjoy picnics on your own river frontage! (Note: The shoreline is in a Flood Zone, but not the house site). The barn/garage has had extensive renovations such as standing seam roof, new floor/decking, lean-to storage, & office/studio space. The 2nd floor offers lots of storage or expansion room for hobbies. This home is in a great location & not just because of the private yard & river frontage-You can walk to the Village Store & Post Office, & hiking trails, Mt. Biking & X-country Skiing are just minutes away! Note: Shared driveway w/one neighbor. †
Property Location
Property Details
| Sold Price $440,000 | Sold Date Jul 15th, 2022 | |
|---|---|---|
| List Price $429,000 | Total Rooms 10 | List Date May 5th, 2022 |
| Cooperation Fee Unknown | Lot Size 1.24 Acres | Taxes $6,053 |
| MLS# 4908373 | Days on Market 931 Days | Tax Year 2022 |
| Type House | Stories 2 | Road Frontage 128 |
| Bedrooms 3 | Style Farmhouse | Water Frontage |
| Full Bathrooms 1 | Finished 2,250 Sqft | Construction No, Existing |
| 3/4 Bathrooms 1 | Above Grade 2,250 Sqft | Seasonal No |
| Half Bathrooms 0 | Below Grade 0 Sqft | Year Built 1890 |
| 1/4 Bathrooms 0 | Garage Size 2 Car | County Chittenden |
| Interior FeaturesLaundry - 2nd Floor |
|---|
| Equipment & AppliancesRefrigerator, Range-Gas, Dishwasher, Stove-Pellet, Stove-Wood, Wood Stove, Pellet Stove |
| Kitchen 17 x 15, 1st Floor | Dining Room 13 x 13' 6", 1st Floor | Family Room 16 x 12, 1st Floor |
|---|---|---|
| Living Room 15 x 12, 1st Floor | Mudroom 9'8" x 8, 1st Floor | Office/Study 11'6" 8"', 1st Floor |
| Bedroom 16' x 13', 2nd Floor | Bedroom 16'x11'&16'x7"jog, 2nd Floor | Bedroom 10' x 10'6", 2nd Floor |
| Studio barn addition, 1st Floor | Laundry Room 16 x 5 jog, 2nd Floor |
| ConstructionWood Frame |
|---|
| BasementInterior, Unfinished, Full, Crawl Space |
| Exterior FeaturesBarn, Deck, Hot Tub, Pool - Above Ground, Porch - Covered |
| Exterior Clapboard | Disability Features |
|---|---|
| Foundation Fieldstone | House Color Slate Gray |
| Floors Bamboo, Vinyl, Softwood, Hardwood, Vinyl Plank | Building Certifications |
| Roof Standing Seam, Standing Seam | HERS Index |
| DirectionsHuntington Village to Bridge St. Property is on the right just before the bridge. |
|---|
| Lot DescriptionYes, Water View, Water View |
| Garage & Parking Detached, Barn, Storage Above |
| Road Frontage 128 | Water Access |
|---|---|
| Suitable Use | Water Type River |
| Driveway Gravel, Common/Shared | Water Body |
| Flood Zone Unknown | Zoning Residential |
| School District Chittenden East | Middle Camels Hump Middle USD 17 |
|---|---|
| Elementary Brewster Pierce School | High Mt. Mansfield USD #17 |
| Heat Fuel Wood, Wood Pellets, Pellet | Excluded |
|---|---|
| Heating/Cool None, Furnace - Wood/Oil Combo | Negotiable |
| Sewer Septic | Parcel Access ROW |
| Water Shared, Drilled Well | ROW for Other Parcel Yes |
| Water Heater Electric | Financing |
| Cable Co Comcast | Documents |
| Electric Circuit Breaker(s) | Tax ID 303-09610279 |

† The remarks published on this webpage originate from Listed By Linda St. Amour of RE/MAX North Professionals via the PrimeMLS IDX Program and do not represent the views and opinions of Coldwell Banker Hickok & Boardman. Coldwell Banker Hickok & Boardman cannot be held responsible for possible violations of copyright resulting from the posting of any data from the PrimeMLS IDX Program.

 Back to Search Results
Back to Search Results










