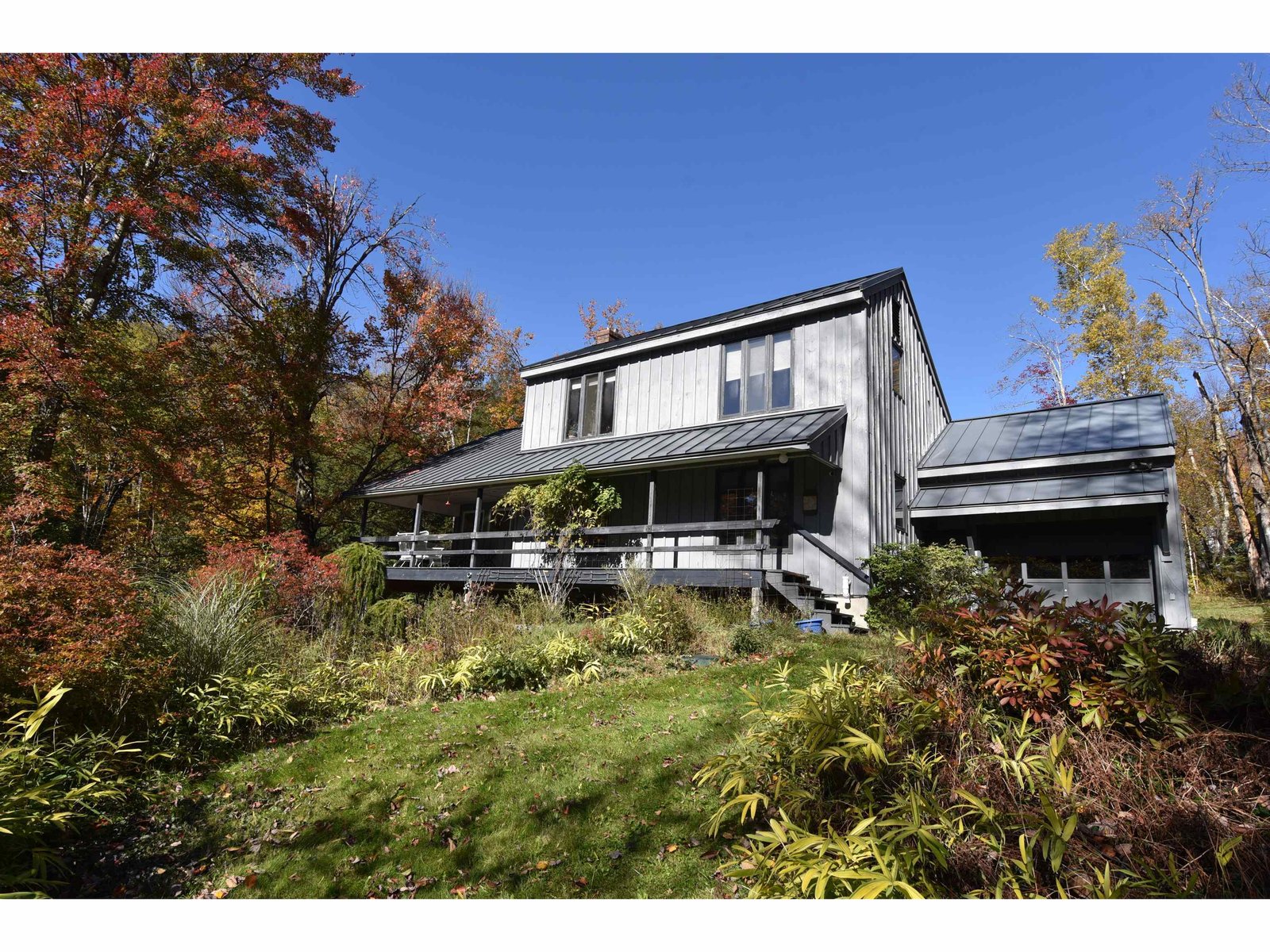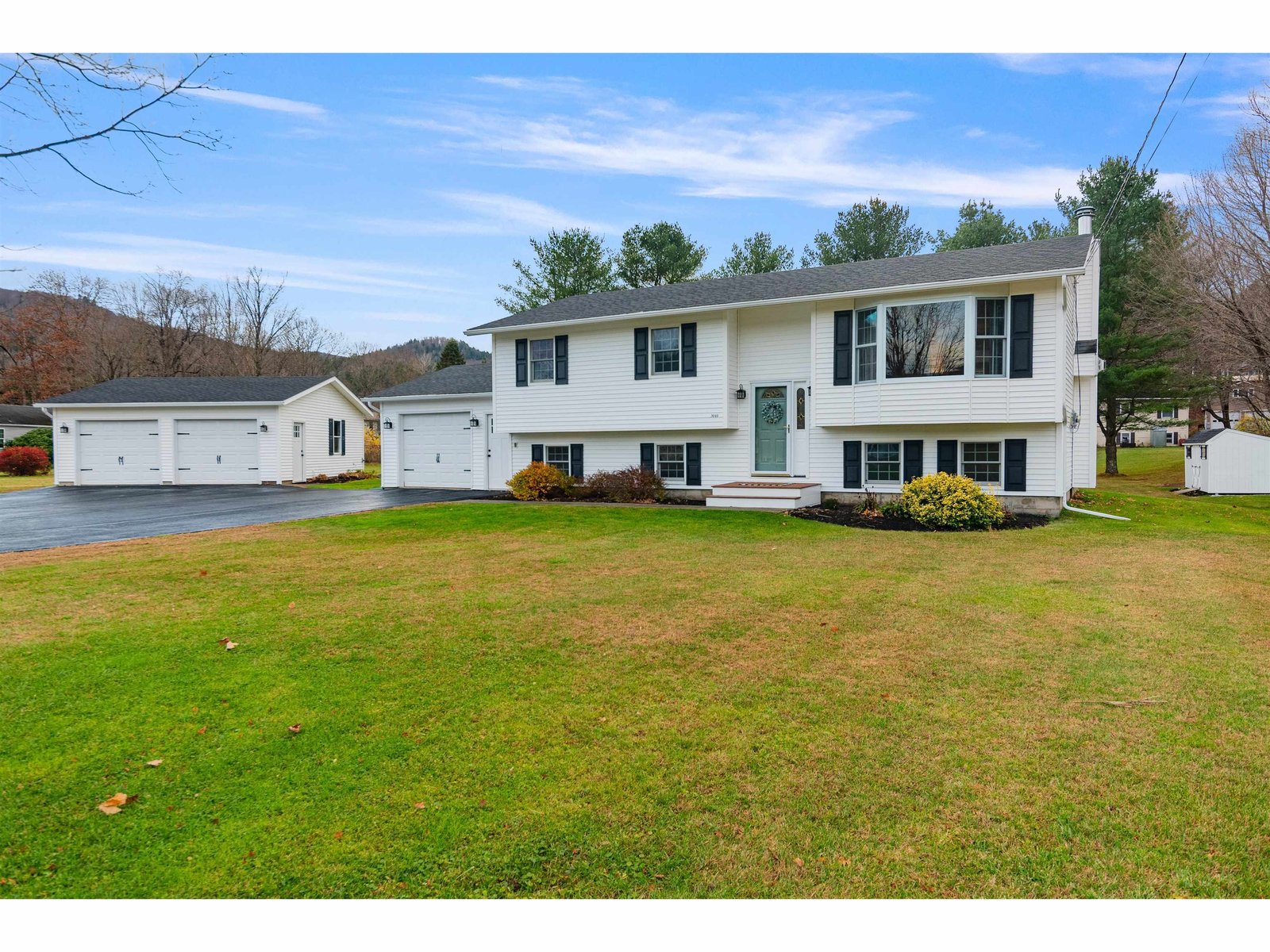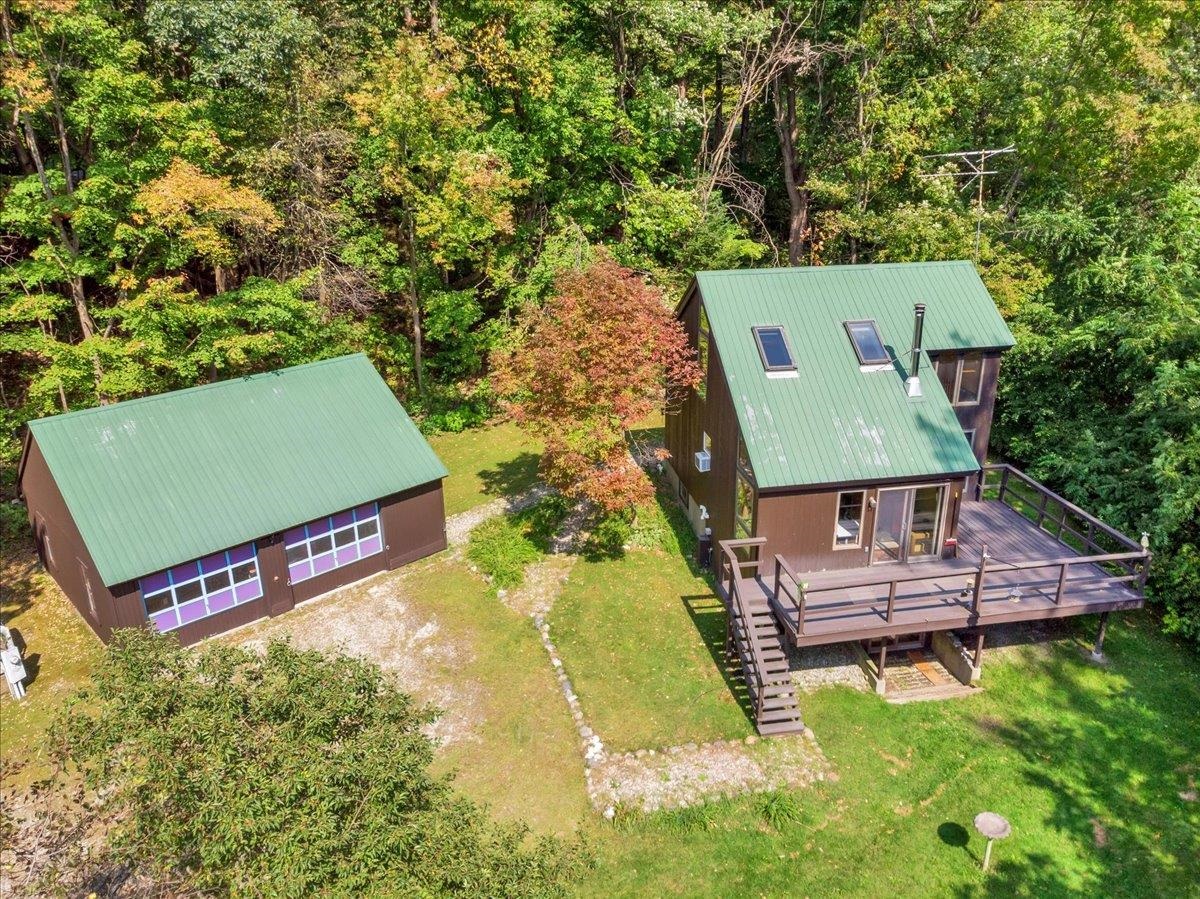Sold Status
$490,000 Sold Price
House Type
3 Beds
3 Baths
2,435 Sqft
Sold By KW Vermont
Similar Properties for Sale
Request a Showing or More Info

Call: 802-863-1500
Mortgage Provider
Mortgage Calculator
$
$ Taxes
$ Principal & Interest
$
This calculation is based on a rough estimate. Every person's situation is different. Be sure to consult with a mortgage advisor on your specific needs.
Huntington
Ready To Go! Sellers just closed on this home and are not able to move to Vermont -- so it's back on the market with all tests/inspections completed! This unique property sits on 5+ private acres with over 350 feet of river frontage along the Huntington River - the perfect spot to cool off this summer. The heart of this beautifully designed home is the gourmet chef's kitchen with an oversized granite island perfect for entertaining. Stainless steel appliances including a full size side by side freezer/fridge and a gas stove with custom exhaust hood will make cooking a snap! Ample maple cabinetry and a walk-in pantry provide storage galore. The kitchen is completely surrounded by windows and open to both the dining area and living room inviting so much natural light. The living room has a floor to ceiling stone hearth with a woodstove insert and a vaulted ceiling with exquisite wood detail making it a true Vermont Great Room. The adjacent study can easily be used an office, music room or separate den, with built-in shelving, a stone wall and a cathedral ceiling. A blue slate patio can be accessed from either the living room or master bedroom. Onto the Master Suite - soak in the deep tub of the well appointed master bathroom, or enjoy the organization your custom closets provide. An on-demand water heater and Tesla solar panels make this architecturally designed home also energy efficient. This is contemporary one level living at it's best and priced at appraised value. †
Property Location
Property Details
| Sold Price $490,000 | Sold Date Jul 12th, 2019 | |
|---|---|---|
| List Price $485,000 | Total Rooms 7 | List Date Jun 14th, 2019 |
| Cooperation Fee Unknown | Lot Size 5.3 Acres | Taxes $8,747 |
| MLS# 4758436 | Days on Market 1987 Days | Tax Year 2018 |
| Type House | Stories 1 | Road Frontage 432 |
| Bedrooms 3 | Style Contemporary | Water Frontage 351 |
| Full Bathrooms 2 | Finished 2,435 Sqft | Construction No, Existing |
| 3/4 Bathrooms 0 | Above Grade 2,435 Sqft | Seasonal No |
| Half Bathrooms 1 | Below Grade 0 Sqft | Year Built 1990 |
| 1/4 Bathrooms 0 | Garage Size 2 Car | County Chittenden |
| Interior FeaturesCathedral Ceiling, Ceiling Fan, Fireplace - Wood, Fireplaces - 1, Hearth, Kitchen Island, Kitchen/Dining, Kitchen/Living, Primary BR w/ BA, Natural Light, Skylight, Walk-in Pantry, Laundry - 1st Floor |
|---|
| Equipment & AppliancesRefrigerator, Microwave, Dishwasher, Washer, Freezer, Dryer, Exhaust Hood, Stove - Gas, Central Vacuum, Wood Stove |
| Foyer 1st Floor | Primary Suite 1st Floor | Dining Room 1st Floor |
|---|---|---|
| Kitchen 1st Floor | Living Room 1st Floor | Office/Study 1st Floor |
| Bedroom 1st Floor | Bedroom 1st Floor |
| ConstructionWood Frame |
|---|
| BasementWalk-up, Bulkhead, Unfinished, Crawl Space, Gravel |
| Exterior FeaturesNatural Shade, Patio, ROW to Water, Window Screens, Windows - Double Pane |
| Exterior Cedar, Wood Siding | Disability Features 1st Floor 1/2 Bathrm, 1st Floor Bedroom, 1st Floor Full Bathrm, One-Level Home, No Stairs, One-Level Home, 1st Floor Laundry |
|---|---|
| Foundation Block, Poured Concrete | House Color Brown |
| Floors Tile, Slate/Stone, Hardwood | Building Certifications |
| Roof Shingle | HERS Index |
| DirectionsFrom Richmond, take Huntington Road to slight left onto Mayo Road. Home will be on the right. See sign. |
|---|
| Lot Description, Wooded, Walking Trails, Sloping, Country Setting, Secluded, Secluded, Sloping, Walking Trails, Wooded |
| Garage & Parking Attached, Auto Open, Direct Entry, Storage Above |
| Road Frontage 432 | Water Access Owned |
|---|---|
| Suitable Use | Water Type River |
| Driveway Gravel | Water Body Huntington River |
| Flood Zone No | Zoning Resi |
| School District Chittenden East | Middle Camels Hump Middle USD 17 |
|---|---|
| Elementary Brewster Pierce School | High Mt. Mansfield USD #17 |
| Heat Fuel Wood, Gas-LP/Bottle | Excluded |
|---|---|
| Heating/Cool None, Hot Water, Baseboard | Negotiable |
| Sewer Septic | Parcel Access ROW |
| Water Drilled Well | ROW for Other Parcel |
| Water Heater Owned, Gas-Lp/Bottle, On Demand | Financing |
| Cable Co | Documents Deed, Septic Report |
| Electric Circuit Breaker(s), 220 Plug | Tax ID 303-096-10303 |

† The remarks published on this webpage originate from Listed By Katrina Roberts of Greentree Real Estate via the PrimeMLS IDX Program and do not represent the views and opinions of Coldwell Banker Hickok & Boardman. Coldwell Banker Hickok & Boardman cannot be held responsible for possible violations of copyright resulting from the posting of any data from the PrimeMLS IDX Program.

 Back to Search Results
Back to Search Results










