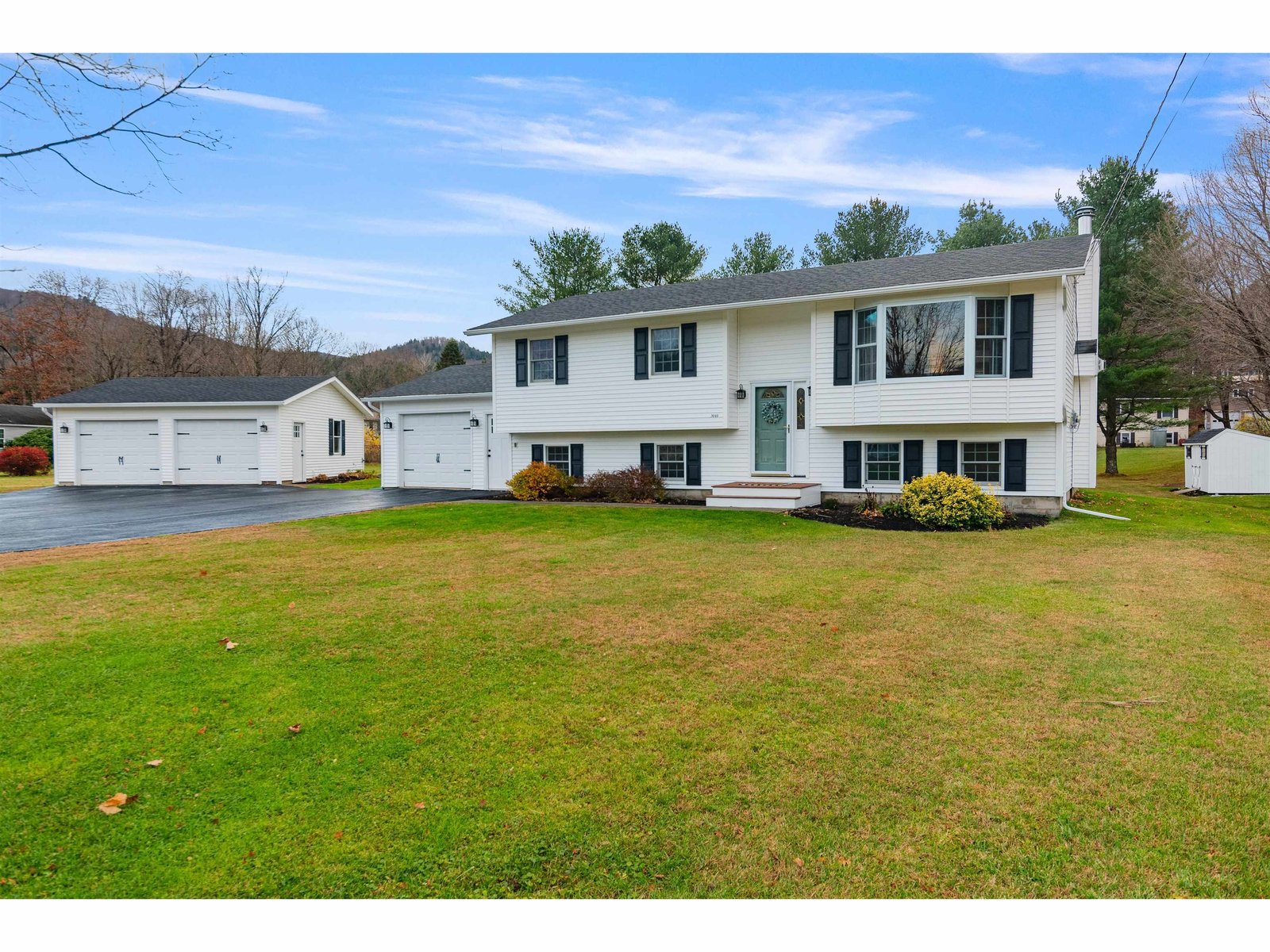Sold Status
$405,000 Sold Price
House Type
4 Beds
4 Baths
3,462 Sqft
Sold By RE/MAX North Professionals
Similar Properties for Sale
Request a Showing or More Info

Call: 802-863-1500
Mortgage Provider
Mortgage Calculator
$
$ Taxes
$ Principal & Interest
$
This calculation is based on a rough estimate. Every person's situation is different. Be sure to consult with a mortgage advisor on your specific needs.
Huntington
Tranquility and country privacy go hand-in-hand with this impeccably maintained 3-bedroom home with den, convenience of three 3-baths and tucked away in an incredible setting. Enjoy the beauty and views of Camel's Hump from the master bedroom (opportunity for two master bedrooms with gorgeous views and adjoining bath). Formal dining room, open living room for entertaining guests, family room and open loft area accessible to bathroom. Beautiful hardwood flooring throughout the home. Attention to detail is everywhere. This home could have a mother-in-law suite with its separate entrance; currently providing a path to the ambiance of a healing room. Extensive landscaping surrounds the custom- blue stone pathways. Newer roof, on demand generator and new state-of-the-art heating system to name a few of the improvements. Truly a welcoming home. †
Property Location
Property Details
| Sold Price $405,000 | Sold Date Jul 5th, 2019 | |
|---|---|---|
| List Price $417,500 | Total Rooms 7 | List Date Apr 11th, 2019 |
| Cooperation Fee Unknown | Lot Size 2.2 Acres | Taxes $7,536 |
| MLS# 4745687 | Days on Market 2051 Days | Tax Year 2019 |
| Type House | Stories 2 | Road Frontage |
| Bedrooms 4 | Style Cape | Water Frontage |
| Full Bathrooms 1 | Finished 3,462 Sqft | Construction No, Existing |
| 3/4 Bathrooms 3 | Above Grade 2,182 Sqft | Seasonal No |
| Half Bathrooms 0 | Below Grade 1,280 Sqft | Year Built 1987 |
| 1/4 Bathrooms 0 | Garage Size 2 Car | County Chittenden |
| Interior FeaturesDining Area, Fireplace - Wood, Hearth, Kitchen/Dining, Laundry Hook-ups, Primary BR w/ BA, Natural Light, Natural Woodwork, Security, Vaulted Ceiling, Wood Stove Hook-up |
|---|
| Equipment & AppliancesRefrigerator, Washer, Range-Gas, Exhaust Hood, Down-draft Cooktop, Dryer, Washer, Security System, Dehumidifier, Hot Water |
| Great Room 19x16, 1st Floor | Living Room 20x14, 1st Floor | Kitchen 27x12, 1st Floor |
|---|---|---|
| Dining Room 14x12, 1st Floor | Primary Bedroom 15x15, 2nd Floor | Bedroom 15x13, 2nd Floor |
| Bedroom 15x14, Basement | Rec Room 28x24, Basement | Bedroom 14'5 x 14'6, Basement |
| ConstructionWood Frame |
|---|
| BasementInterior, Interior Stairs, Full, Finished, Walkout |
| Exterior FeaturesBalcony, Deck, Garden Space, Other, Porch - Covered |
| Exterior Cedar, Wood Siding | Disability Features |
|---|---|
| Foundation Concrete | House Color Yellow |
| Floors Tile, Slate/Stone, Other, Hardwood, Wood | Building Certifications |
| Roof Shingle-Architectural | HERS Index |
| DirectionsRichmond to Huntington. Straight on East Street about 1-3/4 of a mile, take right on Taft Rd, home on R. |
|---|
| Lot DescriptionUnknown, Mountain View, Secluded, Landscaped, View, Country Setting |
| Garage & Parking Attached, |
| Road Frontage | Water Access |
|---|---|
| Suitable Use | Water Type |
| Driveway Gravel, Common/Shared | Water Body |
| Flood Zone No | Zoning Res |
| School District NA | Middle Camels Hump Middle USD 17 |
|---|---|
| Elementary Brewster Pierce School | High Mt. Mansfield USD #17 |
| Heat Fuel Wood, Gas-LP/Bottle | Excluded |
|---|---|
| Heating/Cool None, Stove-Wood, Hot Water, Direct Vent, Baseboard | Negotiable |
| Sewer 1000 Gallon, Leach Field - Mound, Septic Design Available | Parcel Access ROW |
| Water Shared, Dug Well | ROW for Other Parcel |
| Water Heater Domestic | Financing |
| Cable Co | Documents |
| Electric Wired for Generator, Generator, Circuit Breaker(s) | Tax ID 303-096-10353 |

† The remarks published on this webpage originate from Listed By Brian French of Brian French Real Estate via the PrimeMLS IDX Program and do not represent the views and opinions of Coldwell Banker Hickok & Boardman. Coldwell Banker Hickok & Boardman cannot be held responsible for possible violations of copyright resulting from the posting of any data from the PrimeMLS IDX Program.

 Back to Search Results
Back to Search Results










