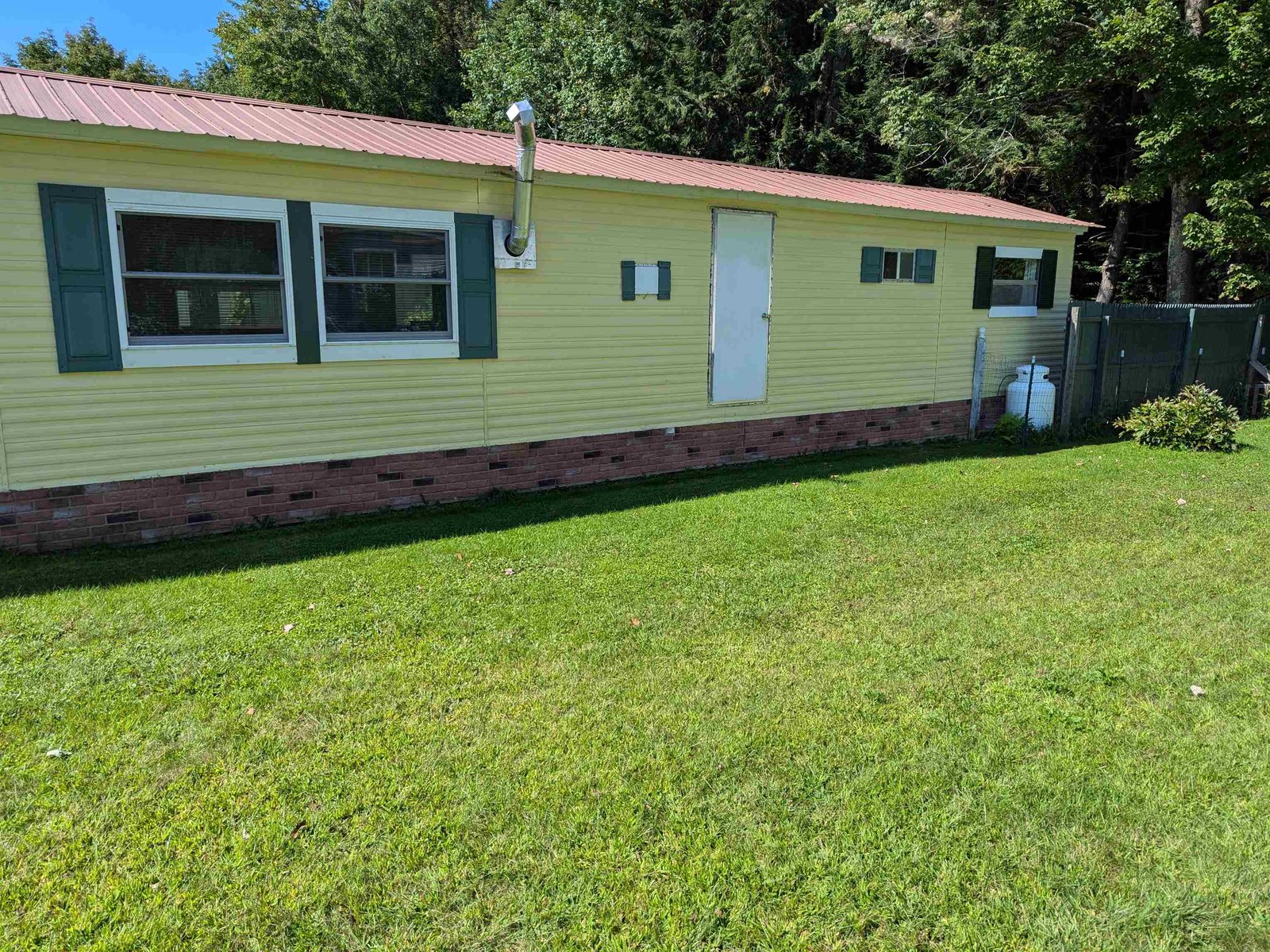Sold Status
$128,000 Sold Price
House Type
2 Beds
1 Baths
980 Sqft
Sold By KW Vermont
Similar Properties for Sale
Request a Showing or More Info

Call: 802-863-1500
Mortgage Provider
Mortgage Calculator
$
$ Taxes
$ Principal & Interest
$
This calculation is based on a rough estimate. Every person's situation is different. Be sure to consult with a mortgage advisor on your specific needs.
Huntington
Affordable home or future build lot. Great workshop/garage with lots of storage. Workshop is set up with electric/power. It's ready to go for many possible hobbies or an in-home business. Conventional financing not available for this home- likely cash buyers only. Property is located on a dead-end road & just a few minutes to the quaint village of Huntington. †
Property Location
Property Details
| Sold Price $128,000 | Sold Date Mar 30th, 2022 | |
|---|---|---|
| List Price $139,000 | Total Rooms 6 | List Date Sep 20th, 2021 |
| Cooperation Fee Unknown | Lot Size 1.3 Acres | Taxes $2,302 |
| MLS# 4883424 | Days on Market 1158 Days | Tax Year 2021 |
| Type House | Stories 1 | Road Frontage 165 |
| Bedrooms 2 | Style Manuf./Mobile | Water Frontage |
| Full Bathrooms 1 | Finished 980 Sqft | Construction No, Existing |
| 3/4 Bathrooms 0 | Above Grade 980 Sqft | Seasonal No |
| Half Bathrooms 0 | Below Grade 0 Sqft | Year Built 1972 |
| 1/4 Bathrooms 0 | Garage Size 1 Car | County Chittenden |
| Interior Features |
|---|
| Equipment & AppliancesRefrigerator, Stove - Electric, , Gas Heat Stove, Stove - Gas |
| Living Room 15'8 x 11'6, 1st Floor | Kitchen 11'6 x 7'10, 1st Floor | Family Room 13'6 x 13'6, 1st Floor |
|---|---|---|
| Dining Room 11'6 x 8, 1st Floor | Bedroom 11'6 -jog x 10'4, 1st Floor | Bedroom 11'6-jog x 9'8, 1st Floor |
| Mudroom 1st Floor |
| ConstructionManufactured Home |
|---|
| BasementInterior, Crawl Space |
| Exterior FeaturesDeck, Fence - Partial, Porch - Enclosed |
| Exterior Aluminum, T1-11 | Disability Features |
|---|---|
| Foundation Post/Piers, Block | House Color |
| Floors Vinyl, Carpet | Building Certifications |
| Roof Metal | HERS Index |
| DirectionsHuntington Village to Bridge St., then take first right off Bridge St. to Hemlock Hill Drive (just after bridge). Home on the right. |
|---|
| Lot Description, Sloping, Country Setting, Privately Maintained |
| Garage & Parking Detached, |
| Road Frontage 165 | Water Access |
|---|---|
| Suitable Use | Water Type |
| Driveway Gravel | Water Body |
| Flood Zone No | Zoning Residential |
| School District Chittenden East | Middle Camels Hump Middle USD 17 |
|---|---|
| Elementary Brewster Pierce School | High Mt. Mansfield USD #17 |
| Heat Fuel Kerosene, Gas-LP/Bottle | Excluded |
|---|---|
| Heating/Cool None | Negotiable |
| Sewer Septic, Drywell | Parcel Access ROW |
| Water Drilled Well | ROW for Other Parcel |
| Water Heater Electric | Financing |
| Cable Co | Documents |
| Electric Circuit Breaker(s) | Tax ID 303-096-10431 |

† The remarks published on this webpage originate from Listed By Linda St. Amour of RE/MAX North Professionals via the PrimeMLS IDX Program and do not represent the views and opinions of Coldwell Banker Hickok & Boardman. Coldwell Banker Hickok & Boardman cannot be held responsible for possible violations of copyright resulting from the posting of any data from the PrimeMLS IDX Program.

 Back to Search Results
Back to Search Results










