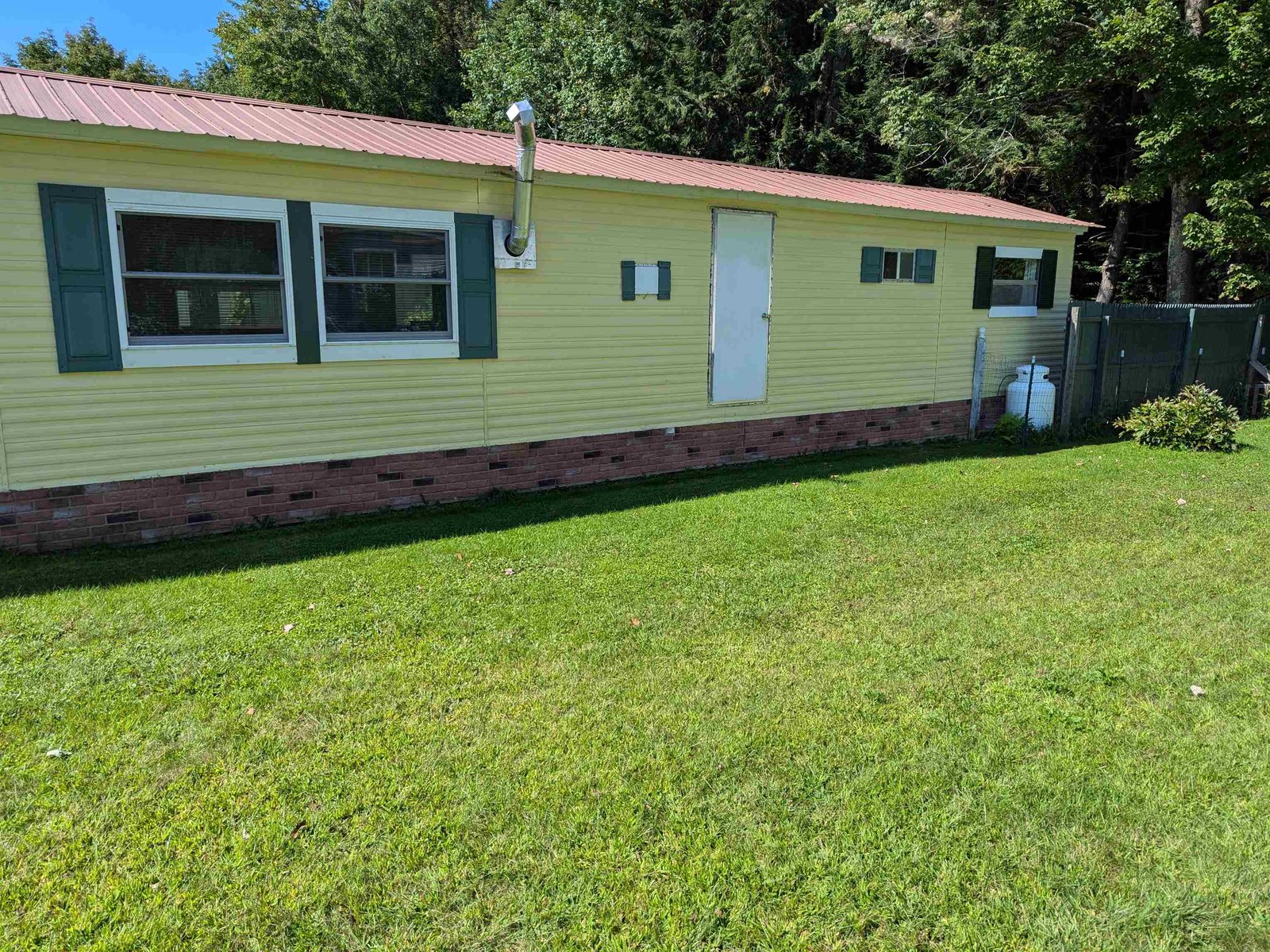Sold Status
$45,000 Sold Price
House Type
1 Beds
1 Baths
693 Sqft
Sold By Ridgeline Real Estate
Similar Properties for Sale
Request a Showing or More Info

Call: 802-863-1500
Mortgage Provider
Mortgage Calculator
$
$ Taxes
$ Principal & Interest
$
This calculation is based on a rough estimate. Every person's situation is different. Be sure to consult with a mortgage advisor on your specific needs.
Huntington
Outdoor Enthusiasts will delight at this Off the Grid home at the top of Happy Hollow in Huntington. Hear the calming sounds of "John's Brook" from any location in the house. Has a septic and drilled well. Powered by a generator with a battery for power storage. Such a peaceful atmosphere. Outbuilding and shed included for extra storage. And if you get adventurous walk up the trail a nearby pond for fishing, swimming, and views of the Mad River Valley and Lake Champlain (Note that the trail is on a neighbors property and need permission to use it). Simply amazing for the nature lover who wants to live here, use as a camp, or rent. †
Property Location
Property Details
| Sold Price $45,000 | Sold Date Nov 17th, 2017 | |
|---|---|---|
| List Price $60,000 | Total Rooms 4 | List Date Mar 14th, 2017 |
| Cooperation Fee Unknown | Lot Size 0.7 Acres | Taxes $2,020 |
| MLS# 4622294 | Days on Market 2809 Days | Tax Year 2015 |
| Type House | Stories 1 | Road Frontage |
| Bedrooms 1 | Style Cottage/Camp, Bungalow | Water Frontage |
| Full Bathrooms 1 | Finished 693 Sqft | Construction No, Existing |
| 3/4 Bathrooms 0 | Above Grade 693 Sqft | Seasonal No |
| Half Bathrooms 0 | Below Grade 0 Sqft | Year Built 1982 |
| 1/4 Bathrooms 0 | Garage Size 0 Car | County Chittenden |
| Interior Features, Wood Stove |
|---|
| Equipment & AppliancesRefrigerator, Range-Gas |
| Kitchen 18' x 7'6", 1st Floor | Dining Room 13' x 5'6", 1st Floor | Living Room 15' x 12'6", 1st Floor |
|---|---|---|
| Primary Bedroom 9' x 7'9", 1st Floor |
| ConstructionWood Frame |
|---|
| Basement, None |
| Exterior FeaturesOut Building, Porch-Covered, Shed |
| Exterior Wood | Disability Features 1st Floor Bedroom, 1st Floor Full Bathrm |
|---|---|
| Foundation Post/Piers | House Color Grey |
| Floors Vinyl, Carpet | Building Certifications |
| Roof Shingle-Other, Metal | HERS Index |
| DirectionsFrom Huntington Village turn down Bridge Street onto Pond Rd. Drive down pond road past Mayo Road and you will see Happy Hollow Rd on your right. Drive all the way up to the top of Happy Hollow into the drive at the top. This property will be the little house on your right. |
|---|
| Lot Description, Trail/Near Trail, Walking Trails, Country Setting |
| Garage & Parking , , 6+ Parking Spaces, None |
| Road Frontage | Water Access |
|---|---|
| Suitable Use | Water Type |
| Driveway Dirt, Gravel | Water Body |
| Flood Zone No | Zoning Residential |
| School District NA | Middle Camels Hump Middle USD 17 |
|---|---|
| Elementary Brewster Pierce School | High Mt. Mansfield USD #17 |
| Heat Fuel Wood, Gas-LP/Bottle | Excluded |
|---|---|
| Heating/Cool None, Off Grid, Stove, Wall Furnace | Negotiable |
| Sewer Holding Tank | Parcel Access ROW |
| Water Drilled Well | ROW for Other Parcel |
| Water Heater Gas-Lp/Bottle | Financing |
| Cable Co | Documents Plot Plan, Property Disclosure, Deed |
| Electric Off Grid, Circuit Breaker(s) | Tax ID 30309610599 |

† The remarks published on this webpage originate from Listed By Mark Duchaine Jr. of BHHS Vermont Realty Group/S Burlington via the PrimeMLS IDX Program and do not represent the views and opinions of Coldwell Banker Hickok & Boardman. Coldwell Banker Hickok & Boardman cannot be held responsible for possible violations of copyright resulting from the posting of any data from the PrimeMLS IDX Program.

 Back to Search Results
Back to Search Results






