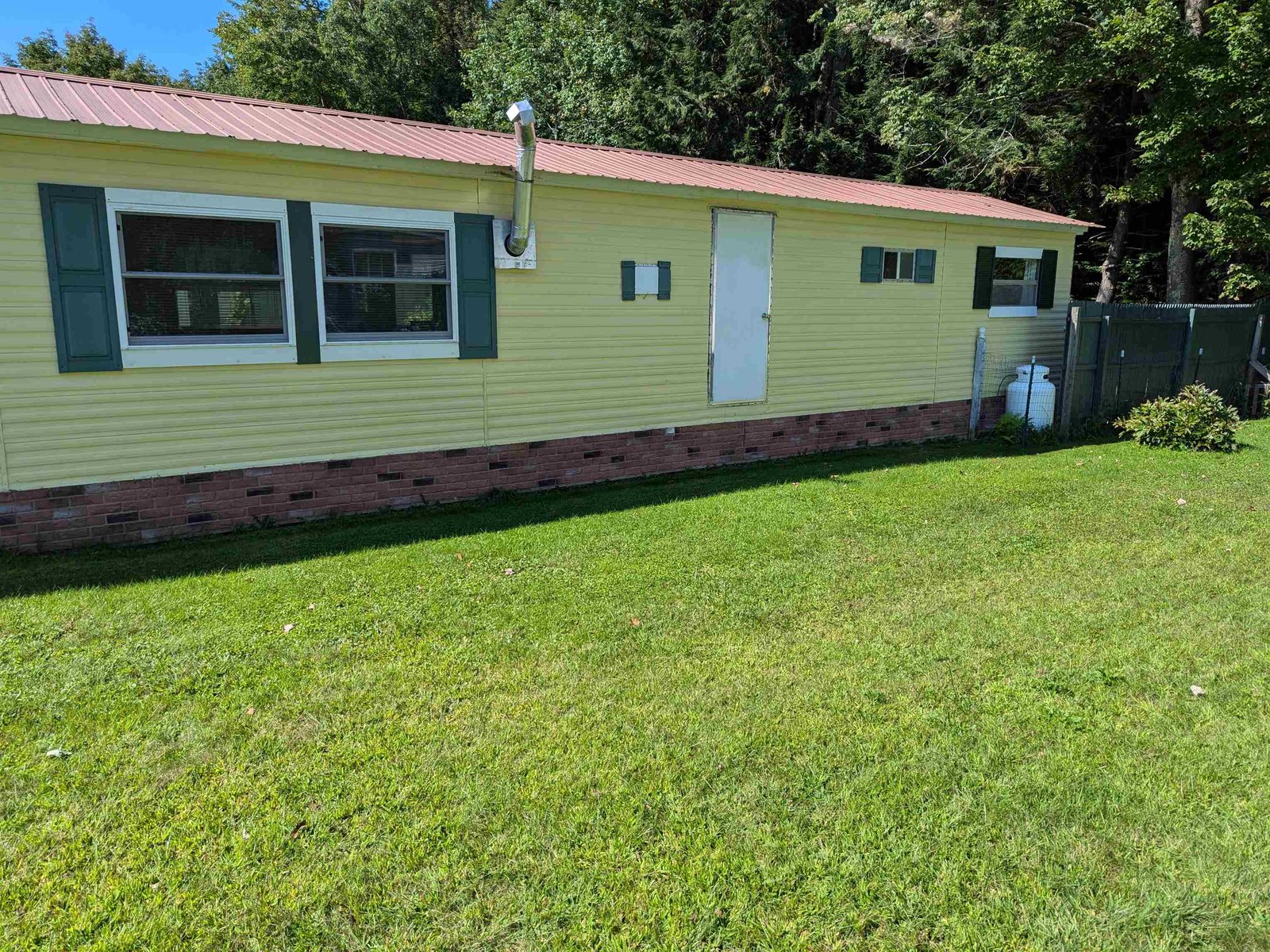Sold Status
$70,000 Sold Price
House Type
1 Beds
1 Baths
693 Sqft
Sold By Ridgeline Real Estate
Similar Properties for Sale
Request a Showing or More Info

Call: 802-863-1500
Mortgage Provider
Mortgage Calculator
$
$ Taxes
$ Principal & Interest
$
This calculation is based on a rough estimate. Every person's situation is different. Be sure to consult with a mortgage advisor on your specific needs.
Huntington
Nestled along a babbling brook in the beautiful mountains of Huntington, this cozy cabin is your perfect escape from it all. Sitting on .7 acres of open land surrounded by woods at the end of a dirt road, this home offers a private and serene setting. You'll love staying warm by the woodstove in the winter, going for walks in nature around the home, and being close to many year-round recreational activities. Enter the home from the covered front porch and into the open living area. A convenient mudroom area offer spaces for your gear and leads to the bedroom. The living area features the woodstove, open kitchen, and pine walls making the space feel welcoming and warm. The full bathroom is off the living room. An additional flexible space off the living area has a pass through to the kitchen and could be used as an office, dining area, or converted to a second bedroom. The home is perfect for solar, a system was purchased and is ready to be installed, it just needs a battery! Included with the sale is a basic solar fixed array without battery that needs to be installed. The open yard outside offers plenty of space to play or garden while a shed provides extra storage. Wonderful peaceful setting yet just a short drive to Richmond and 35 minutes to Burlington. †
Property Location
Property Details
| Sold Price $70,000 | Sold Date Jan 25th, 2022 | |
|---|---|---|
| List Price $65,000 | Total Rooms 4 | List Date Dec 20th, 2021 |
| Cooperation Fee Unknown | Lot Size 0.7 Acres | Taxes $0 |
| MLS# 4893693 | Days on Market 1067 Days | Tax Year |
| Type House | Stories 1 | Road Frontage |
| Bedrooms 1 | Style Cabin | Water Frontage |
| Full Bathrooms 1 | Finished 693 Sqft | Construction No, Existing |
| 3/4 Bathrooms 0 | Above Grade 693 Sqft | Seasonal Yes |
| Half Bathrooms 0 | Below Grade 0 Sqft | Year Built 1982 |
| 1/4 Bathrooms 0 | Garage Size Car | County Chittenden |
| Interior FeaturesKitchen/Living |
|---|
| Equipment & AppliancesRefrigerator, Stove - Gas, , Wood Stove |
| Kitchen 18' x 7' 6", 1st Floor | Dining Room 13' x 5' 6", 1st Floor | Living Room 15' x 12' 6", 1st Floor |
|---|---|---|
| Bedroom 9' x 7' 9", 1st Floor |
| ConstructionWood Frame |
|---|
| Basement |
| Exterior FeaturesOutbuilding, Porch - Covered, Shed |
| Exterior Wood | Disability Features One-Level Home, 1st Floor Full Bathrm, 1st Floor Bedroom |
|---|---|
| Foundation Pier/Column | House Color |
| Floors Vinyl, Carpet | Building Certifications |
| Roof Metal, Shingle | HERS Index |
| Directions |
|---|
| Lot Description, Wooded, Wooded, Unpaved, Rural Setting |
| Garage & Parking , , 6+ Parking Spaces |
| Road Frontage | Water Access |
|---|---|
| Suitable Use | Water Type |
| Driveway Gravel, Dirt | Water Body |
| Flood Zone No | Zoning Res |
| School District Chittenden East | Middle Camels Hump Middle USD 17 |
|---|---|
| Elementary Brewster Pierce School | High Mt. Mansfield USD #17 |
| Heat Fuel Wood, Gas-LP/Bottle | Excluded Generator |
|---|---|
| Heating/Cool None, Off Grid, Wall Furnace | Negotiable |
| Sewer 1000 Gallon, Private | Parcel Access ROW |
| Water Drilled Well | ROW for Other Parcel |
| Water Heater Tank, Gas-Lp/Bottle, Owned | Financing |
| Cable Co | Documents |
| Electric Off Grid, None | Tax ID 30309610599 |

† The remarks published on this webpage originate from Listed By Andrea Hossley of Ridgeline Real Estate via the PrimeMLS IDX Program and do not represent the views and opinions of Coldwell Banker Hickok & Boardman. Coldwell Banker Hickok & Boardman cannot be held responsible for possible violations of copyright resulting from the posting of any data from the PrimeMLS IDX Program.

 Back to Search Results
Back to Search Results






