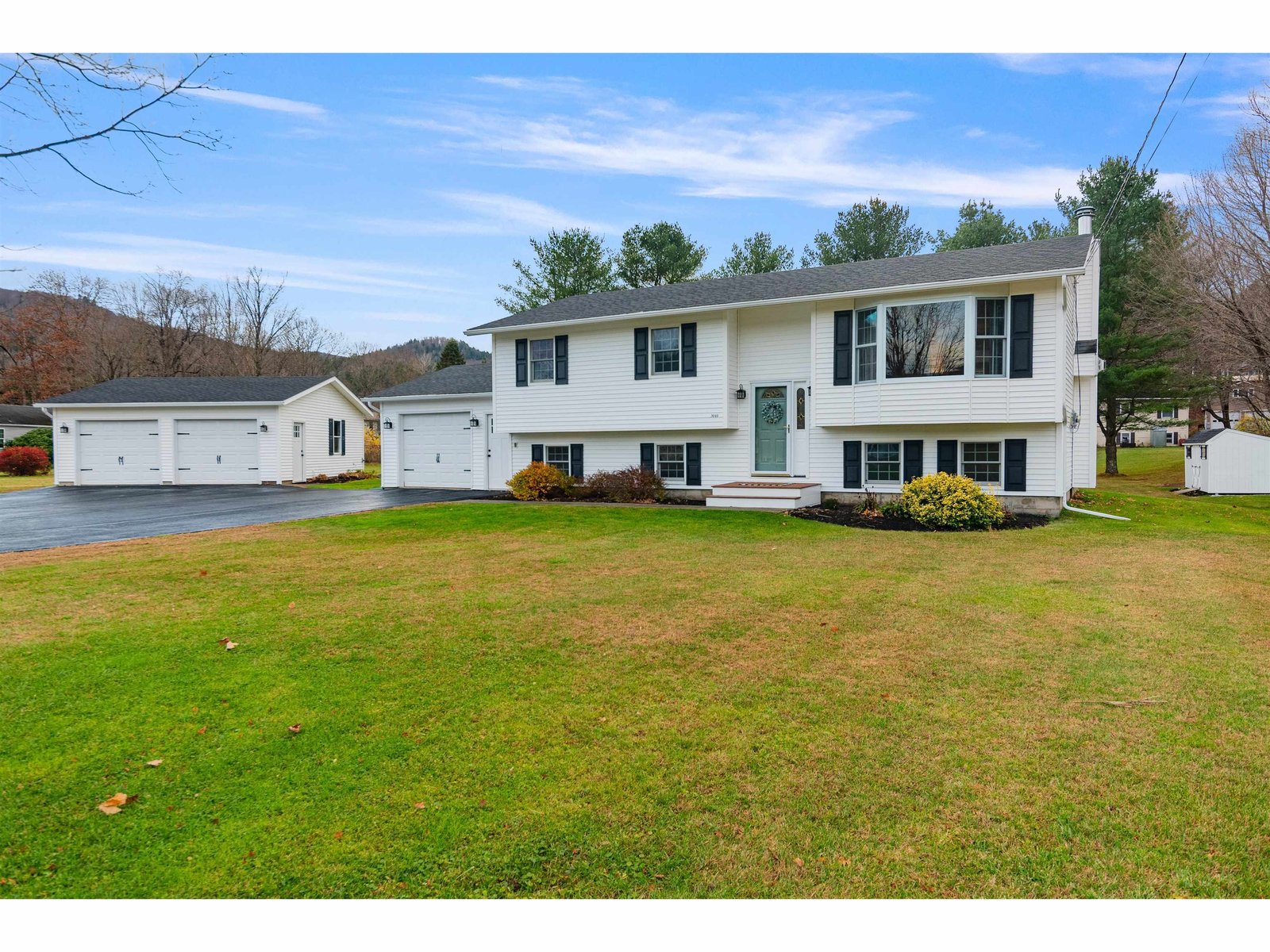1925 Sherman Hollow Road Huntington, Vermont 05462 MLS# 4642046
 Back to Search Results
Next Property
Back to Search Results
Next Property
Sold Status
$435,000 Sold Price
House Type
4 Beds
3 Baths
3,300 Sqft
Sold By RE/MAX North Professionals
Similar Properties for Sale
Request a Showing or More Info

Call: 802-863-1500
Mortgage Provider
Mortgage Calculator
$
$ Taxes
$ Principal & Interest
$
This calculation is based on a rough estimate. Every person's situation is different. Be sure to consult with a mortgage advisor on your specific needs.
Huntington
Enjoy Camel's Hump mountain views from this contemporary colonial on 10.3 acres in Huntington. Built in 2001, this home offers three levels of living space with red oak hardwood floors in the living room, family room and master bedroom. The focal point of the main level is a fieldstone fireplace with a gas insert in the family room, visible from the kitchen/dining room and the living room. Walls of windows overlook the gently sloping land with stone walls and maple trees. The kitchen is anchored by a large center island and the appliances are updated stainless steel. The first floor master suite is located on the back of the house with a box bay window, walk-in closet and en-suite bath. An office is located off the front entry to the house with glass French doors and a transom above them. A first floor guest bath and a separate laundry are located in the back hallway. The two story foyer adds light and drama to the home. Two bedrooms and a full bath are located upstairs and feature walk-in closets and new carpet. The walkout lower level has a rec room, craft room, and the start of a second kitchen, with cabinets and a refrigerator in place, and space for a cooktop and sink. A fourth bedroom is located on this level. A back deck and front porch offer outdoor spaces for relaxation. The landscaping is well established. Much of the house has been recently painted, and the natural woodwork and solid wood doors are of high quality. Move in and relax! †
Property Location
Property Details
| Sold Price $435,000 | Sold Date Aug 25th, 2017 | |
|---|---|---|
| List Price $435,000 | Total Rooms 9 | List Date Jun 19th, 2017 |
| Cooperation Fee Unknown | Lot Size 10.3 Acres | Taxes $8,197 |
| MLS# 4642046 | Days on Market 2712 Days | Tax Year 2016 |
| Type House | Stories 2 | Road Frontage 400 |
| Bedrooms 4 | Style Colonial, Walkout Lower Level, Contemporary | Water Frontage |
| Full Bathrooms 2 | Finished 3,300 Sqft | Construction No, Existing |
| 3/4 Bathrooms 0 | Above Grade 2,500 Sqft | Seasonal Unknown |
| Half Bathrooms 1 | Below Grade 800 Sqft | Year Built 2001 |
| 1/4 Bathrooms 0 | Garage Size 2 Car | County Chittenden |
| Interior FeaturesSmoke Det-Hdwired w/Batt, Natural Woodwork, Kitchen/Family, Kitchen/Dining, Island, Walk-in Closet, Primary BR with BA, Fireplace-Gas, 1st Floor Laundry, Land/Building, DSL, Telephone Available, Underground Utilities |
|---|
| Equipment & AppliancesWasher, Disposal, Exhaust Hood, Exhaust Hood, Refrigerator-Energy Star, Washer, Stove - Electric, CO Detector, Kitchen Island, Hot Air |
| Living Room 14 x 12, 1st Floor | Office/Study 13 x 12, 1st Floor | Kitchen/Dining 21 x 12, 1st Floor |
|---|---|---|
| Family Room 17 x 14, 1st Floor | Primary Bedroom 16 x 14, 1st Floor | Bedroom 15 x 15, 2nd Floor |
| Bedroom 15 x 12, 2nd Floor | Bedroom 12 x 11, Basement | Rec Room 22 x 17, Basement |
| Other 15 x 12, Basement |
| ConstructionWood Frame |
|---|
| BasementWalkout, Interior Stairs, Concrete, Storage Space, Partially Finished |
| Exterior FeaturesPorch-Covered, Window Screens, Deck, Windows - Energy Star, Underground Utilities |
| Exterior Vinyl Siding | Disability Features 1st Floor Bedroom, 1st Floor Full Bathrm, 1st Floor Hrd Surfce Flr, 1st Floor Laundry |
|---|---|
| Foundation Poured Concrete | House Color cream |
| Floors Vinyl, Carpet, Hardwood | Building Certifications |
| Roof Shingle-Asphalt, Shingle-Architectural | HERS Index |
| DirectionsSouth on Route 116 from Williston Road through Hinesburg village. Turn left on Hollow Road, left on Huntington Road, left on Sherman Hollow Road. House on left. Other routes include access via I89 through Richmond, or through Hinesburg village and around the south end of Lake Iroquois. |
|---|
| Lot Description, Mountain View, Trail/Near Trail, View, Country Setting, Wooded, Abuts Conservation, Rural Setting, Rural |
| Garage & Parking Attached, Auto Open, Direct Entry, Driveway |
| Road Frontage 400 | Water Access |
|---|---|
| Suitable UseMaple Sugar, Land:Woodland | Water Type |
| Driveway Gravel | Water Body |
| Flood Zone Unknown | Zoning Residential |
| School District NA | Middle Camels Hump Middle USD 17 |
|---|---|
| Elementary Brewster Pierce School | High Mt. Mansfield USD #17 |
| Heat Fuel Gas-LP/Bottle | Excluded |
|---|---|
| Heating/Cool Central Air, Hot Air | Negotiable |
| Sewer 1000 Gallon, Mound, Septic, Leach Field, On-Site Septic Exists, Replacement Field-OnSite, Septic | Parcel Access ROW No |
| Water Drilled Well, Private | ROW for Other Parcel No |
| Water Heater Gas-Lp/Bottle, Owned | Financing , All Financing Options |
| Cable Co none | Documents Deed, Survey, Property Disclosure, Survey |
| Electric 200 Amp, Circuit Breaker(s) | Tax ID 303-096-10157 |

† The remarks published on this webpage originate from Listed By Debbi Burton of RE/MAX North Professionals via the PrimeMLS IDX Program and do not represent the views and opinions of Coldwell Banker Hickok & Boardman. Coldwell Banker Hickok & Boardman cannot be held responsible for possible violations of copyright resulting from the posting of any data from the PrimeMLS IDX Program.












