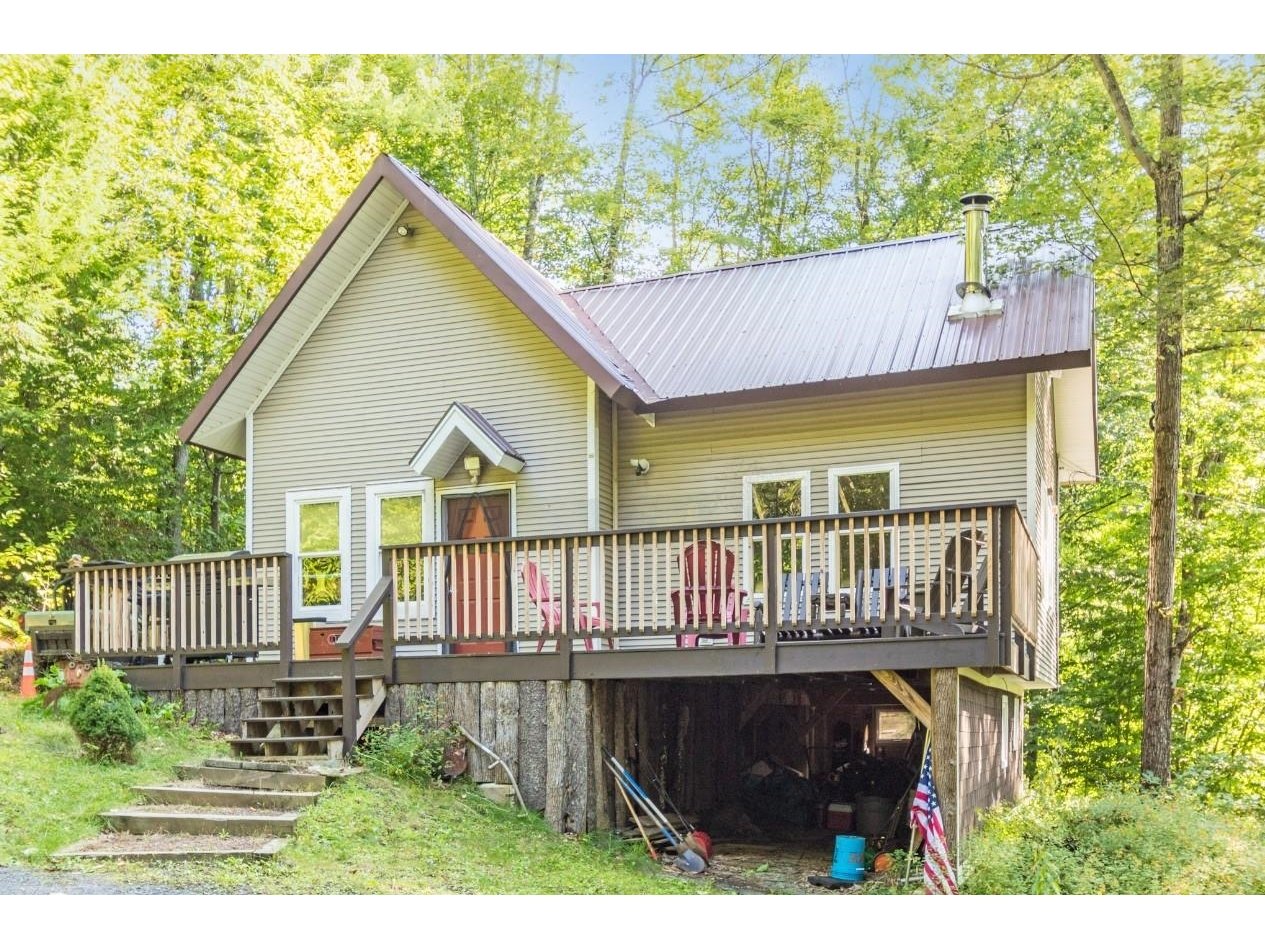Sold Status
$274,200 Sold Price
House Type
3 Beds
2 Baths
2,201 Sqft
Sold By
Similar Properties for Sale
Request a Showing or More Info

Call: 802-863-1500
Mortgage Provider
Mortgage Calculator
$
$ Taxes
$ Principal & Interest
$
This calculation is based on a rough estimate. Every person's situation is different. Be sure to consult with a mortgage advisor on your specific needs.
Huntington
Contemporary home on 5 private acres abutting the Taft Farm. Enjoy mountain vistas from the 500+ sq. ft. wrap-around deck, pick raspberries and blackberries from your own bushes and hike or snowshoe trails connecting to Camel's Hump. Updated interior and exterior paint, new maple flooring, tile & carpet. This efficient home boasts 2200 sq. ft. of versatile living space, woodstove, cathedral ceilings, exposed beams, mudroom, and 1st floor laundry and master. Only two owners, and the first was the builder. Come and experience the sense of community that Huntington and Richmond have to offer. Plowing cost for driveway and shared road $35/per, avg. elec. $80/mo. as per VT Elec. Coop., approx. 2.5 cords of wood burned per year. Call for oil usage. †
Property Location
Property Details
| Sold Price $274,200 | Sold Date Sep 30th, 2011 | |
|---|---|---|
| List Price $289,900 | Total Rooms 6 | List Date Jul 6th, 2010 |
| Cooperation Fee Unknown | Lot Size 5 Acres | Taxes $4,594 |
| MLS# 4010131 | Days on Market 5252 Days | Tax Year 2010 |
| Type House | Stories 2 | Road Frontage 763 |
| Bedrooms 3 | Style Contemporary | Water Frontage |
| Full Bathrooms 1 | Finished 2,201 Sqft | Construction Existing |
| 3/4 Bathrooms 1 | Above Grade 2,201 Sqft | Seasonal No |
| Half Bathrooms 0 | Below Grade 0 Sqft | Year Built 1978 |
| 1/4 Bathrooms | Garage Size 0 Car | County Chittenden |
| Interior Features1st Floor Laundry, 1st Floor Primary BR, Balcony, Ceiling Fan, Dining Area, Eat-in Kitchen, Great Room, Island, Living Room, Living/Dining, Mudroom, Natural Woodwork, Wood Stove |
|---|
| Equipment & AppliancesCook Top-Electric, Dishwasher, Dryer, Refrigerator, Wall Oven, Washer, Other |
| Primary Bedroom 15'x16' 1st Floor | 2nd Bedroom 14'x16'8 2nd Floor | 3rd Bedroom 14'x13' 2nd Floor |
|---|---|---|
| Living Room 23'9x20'3 1st Floor | Kitchen 13'9x15' 1st Floor | Dining Room 11'7x17'9 1st Floor |
| 3/4 Bath 1st Floor | Full Bath 2nd Floor |
| ConstructionExisting |
|---|
| BasementInterior Stairs, Unfinished |
| Exterior FeaturesDeck, Satellite, Window Screens |
| Exterior Wood | Disability Features |
|---|---|
| Foundation Concrete | House Color Green |
| Floors Ceramic Tile,Hardwood | Building Certifications |
| Roof Shingle-Architectural | HERS Index |
| DirectionsFrom Main St. in Richmond, take right at Bridge St., right at Huntington Rd. (continue on Mayo Rd./Bridge St.) Left at East St., stay on East St., until a right onto Taft Rd. Make first left onto Terrien Rd. and second right onto Ridge Dr. Home on right, sign on property. |
|---|
| Lot DescriptionMountain View, Rural Setting, Secluded, Trail/Near Trail, Walking Trails, Wooded, Wooded Setting |
| Garage & Parking Other |
| Road Frontage 763 | Water Access |
|---|---|
| Suitable UseLand:Woodland | Water Type |
| Driveway Gravel | Water Body |
| Flood Zone Unknown | Zoning RES |
| School District NA | Middle |
|---|---|
| Elementary | High |
| Heat Fuel Oil | Excluded |
|---|---|
| Heating/Cool Baseboard, Hot Water, Other | Negotiable |
| Sewer 1000 Gallon, Concrete, Shared | Parcel Access ROW |
| Water Drilled Well | ROW for Other Parcel |
| Water Heater Domestic, Oil, Owned | Financing Conventional |
| Cable Co Comcast | Documents Deed, Plot Plan, Property Disclosure |
| Electric 220 Plug | Tax ID 30309610071 |

† The remarks published on this webpage originate from Listed By of RE/MAX North Professionals via the PrimeMLS IDX Program and do not represent the views and opinions of Coldwell Banker Hickok & Boardman. Coldwell Banker Hickok & Boardman cannot be held responsible for possible violations of copyright resulting from the posting of any data from the PrimeMLS IDX Program.

 Back to Search Results
Back to Search Results










