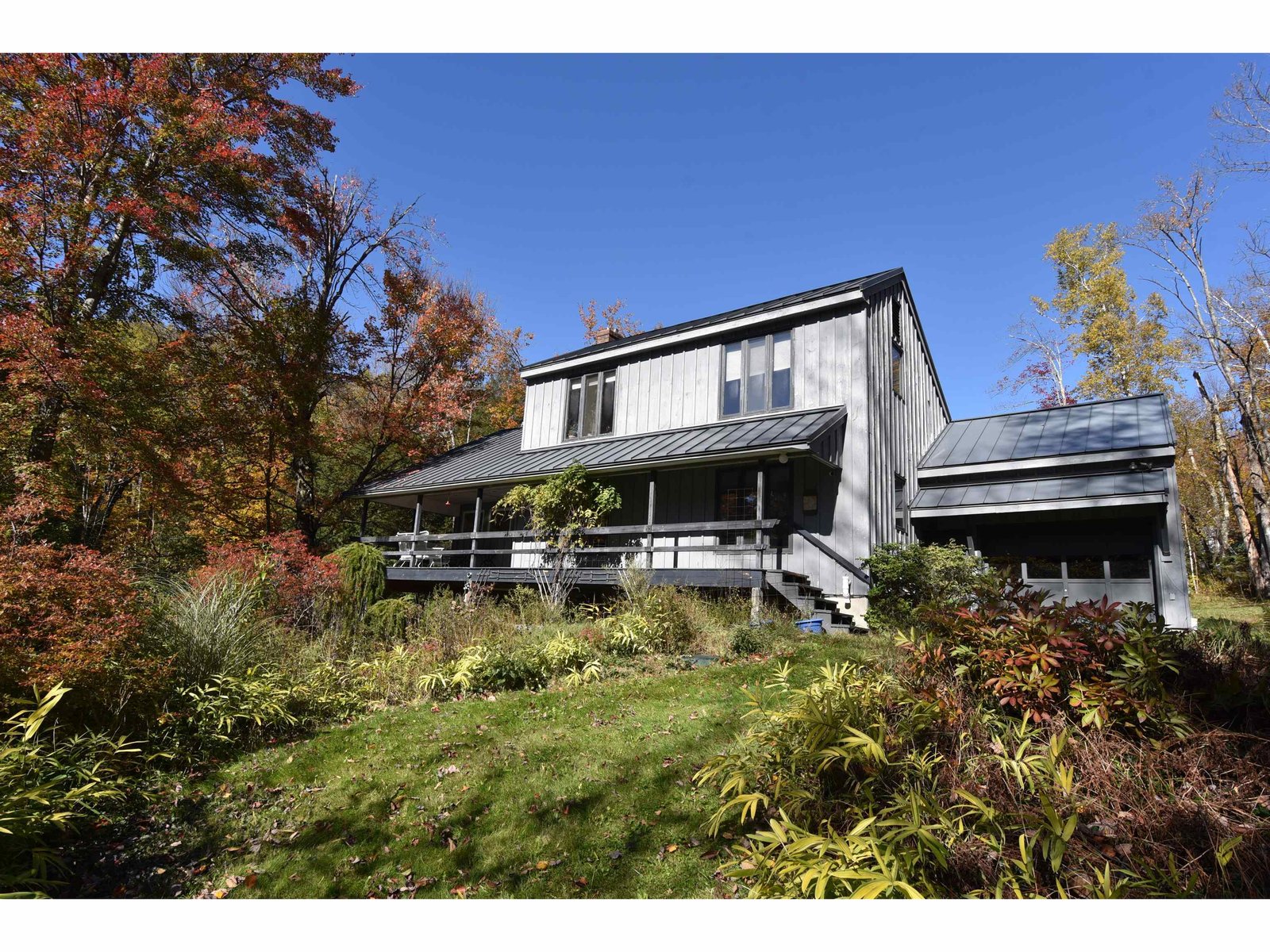Sold Status
$376,900 Sold Price
House Type
3 Beds
3 Baths
3,388 Sqft
Sold By Amanda Bell of Coldwell Banker Hickok and Boardman
Similar Properties for Sale
Request a Showing or More Info

Call: 802-863-1500
Mortgage Provider
Mortgage Calculator
$
$ Taxes
$ Principal & Interest
$
This calculation is based on a rough estimate. Every person's situation is different. Be sure to consult with a mortgage advisor on your specific needs.
Huntington
Beautifully updated home on a private, peaceful country 1.06 acre lot in Huntington. This over 3300 sq. ft. home with 3 bedrooms plus office & guest space has been finished with a commitment to Vermont charm and best use of natural light. Major renovation 5 years ago to expand the footprint and open the floor plan included new roof, all new electrical wiring, some new windows, added insulation. loft and expanded dining space. Plus a Professionally designed custom kitchen with Solid Maple Cabinets, GE Café Stainless appliances, Impala Black Granite Countertops, Boos Block Solid Maple Counter and a built-in Butler's Pantry. Other features include all hardwood floors, Hubbardton Forge Lighting and shiplap paneling & cozy woodstove in the family room. Relax on your stunning covered front porch with great Southern exposure. Enjoy the Large lawn with Stone Patio with fire pit, young fruit trees, raspberry bushes, Tree house plus an inground pool & more than enough space for playing soccer or having your own hockey rink. Located in the village, yet an easy commute to the interstate and Burlington. Just minutes to recreational fun including the Hinesburg Town Forest, Huntington River, Sleepy Hollow, Audubon, Camels Hump State Park, Catamount Trail and The Long Trail. †
Property Location
Property Details
| Sold Price $376,900 | Sold Date May 19th, 2017 | |
|---|---|---|
| List Price $379,900 | Total Rooms 8 | List Date Mar 17th, 2017 |
| Cooperation Fee Unknown | Lot Size 1.06 Acres | Taxes $6,265 |
| MLS# 4622424 | Days on Market 2806 Days | Tax Year 2016 |
| Type House | Stories 2 | Road Frontage 185 |
| Bedrooms 3 | Style Contemporary, Cape | Water Frontage |
| Full Bathrooms 1 | Finished 3,388 Sqft | Construction No, Existing |
| 3/4 Bathrooms 1 | Above Grade 3,388 Sqft | Seasonal No |
| Half Bathrooms 1 | Below Grade 0 Sqft | Year Built 1970 |
| 1/4 Bathrooms 0 | Garage Size Car | County Chittenden |
| Interior FeaturesDining Area, Hearth, Kitchen Island, Kitchen/Dining, Primary BR w/ BA, Natural Light, Natural Woodwork, Vaulted Ceiling, Wood Stove Hook-up |
|---|
| Equipment & AppliancesRefrigerator, Range-Gas, Dishwasher, Exhaust Hood, Smoke Detector, Wood Stove |
| Bedroom 12x8, 2nd Floor | Bedroom 9'6x19'6, 2nd Floor | Loft 26'6x9, 2nd Floor |
|---|---|---|
| Primary Bedroom 22'6x20'6, 2nd Floor | Other 20x12, 1st Floor | Office/Study 19'6x11, 1st Floor |
| Living Room 18x14, 1st Floor | Dining Room 11'6x18, 1st Floor | Kitchen 9x23'6, 1st Floor |
| Mudroom 12x11, 1st Floor | Playroom 20x16+, 1st Floor |
| ConstructionWood Frame |
|---|
| BasementInterior, Unfinished, Concrete, Interior Stairs |
| Exterior FeaturesOther, Pool - In Ground, Porch - Covered |
| Exterior Cedar | Disability Features Hard Surface Flooring |
|---|---|
| Foundation Concrete | House Color Wood |
| Floors Hardwood | Building Certifications |
| Roof Standing Seam | HERS Index |
| Directions |
|---|
| Lot DescriptionNo, Level, Country Setting |
| Garage & Parking , , Driveway |
| Road Frontage 185 | Water Access |
|---|---|
| Suitable Use | Water Type |
| Driveway Gravel | Water Body |
| Flood Zone No | Zoning Residential |
| School District Chittenden East | Middle Camels Hump Middle USD 17 |
|---|---|
| Elementary Brewster Pierce School | High Mt. Mansfield USD #17 |
| Heat Fuel Oil | Excluded |
|---|---|
| Heating/Cool None, Hot Water, Baseboard | Negotiable |
| Sewer Leach Field | Parcel Access ROW |
| Water Drilled Well | ROW for Other Parcel |
| Water Heater Electric, Tank, Owned | Financing |
| Cable Co | Documents Property Disclosure, Deed, Tax Map |
| Electric Circuit Breaker(s) | Tax ID 303-096-10833 |

† The remarks published on this webpage originate from Listed By Nancy Jenkins of Nancy Jenkins Real Estate via the PrimeMLS IDX Program and do not represent the views and opinions of Coldwell Banker Hickok & Boardman. Coldwell Banker Hickok & Boardman cannot be held responsible for possible violations of copyright resulting from the posting of any data from the PrimeMLS IDX Program.

 Back to Search Results
Back to Search Results







