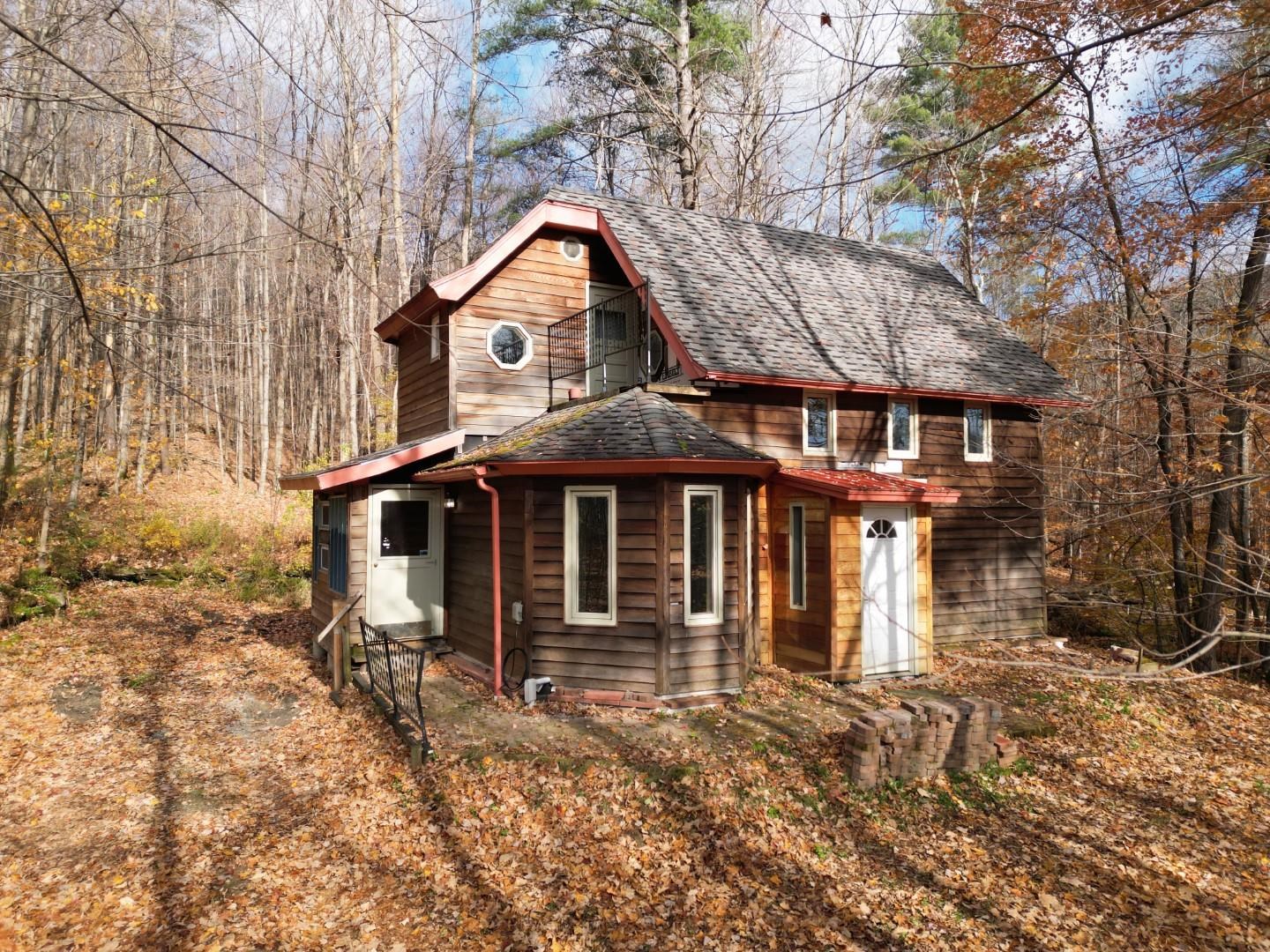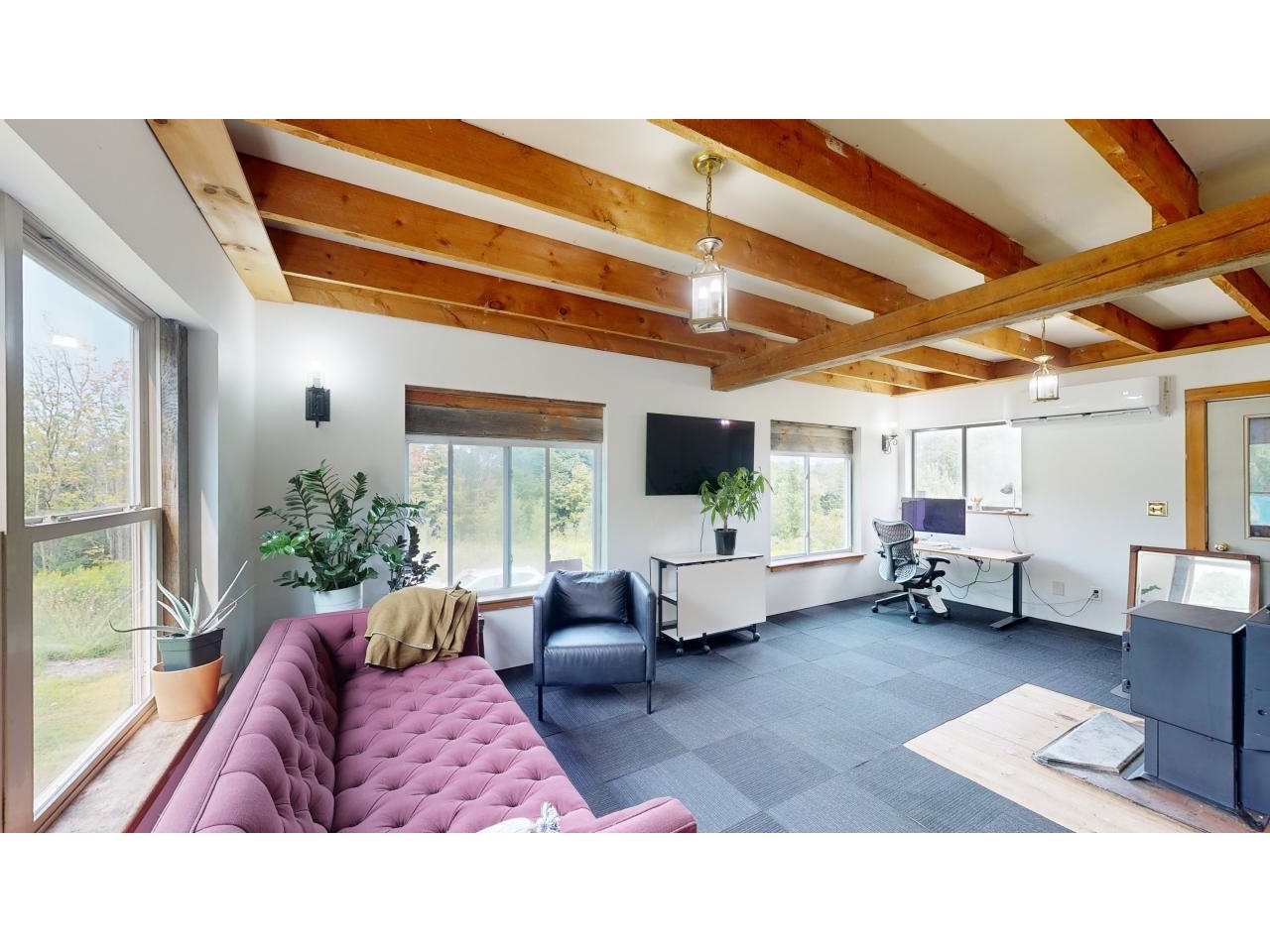Sold Status
$310,000 Sold Price
House Type
2 Beds
2 Baths
2,660 Sqft
Sold By Flex Realty
Similar Properties for Sale
Request a Showing or More Info

Call: 802-863-1500
Mortgage Provider
Mortgage Calculator
$
$ Taxes
$ Principal & Interest
$
This calculation is based on a rough estimate. Every person's situation is different. Be sure to consult with a mortgage advisor on your specific needs.
Huntington
Nature lovers dream...have your own pond(new membrane) and waterfall in your living room! This is a must see two bedroom two bath home on 1.49 acres with a wonderful view of Camels Hump through the wall of windows facing East! This home has a fully updated kitchen with new Hickory cabinets butcher block and granite counters all new appliances and tile flooring with laundry room off of it! Walk way up to the second floor with primary bedroom ensuite. Second bedroom has a ton of storage and library looks over it all! Main floor has radiant heat to keep you warm right through! Don't miss out make an appointment now! †
Property Location
Property Details
| Sold Price $310,000 | Sold Date Dec 15th, 2022 | |
|---|---|---|
| List Price $360,000 | Total Rooms 6 | List Date Oct 19th, 2022 |
| Cooperation Fee Unknown | Lot Size 1.49 Acres | Taxes $6,185 |
| MLS# 4934172 | Days on Market 764 Days | Tax Year 2022 |
| Type House | Stories 1 1/2 | Road Frontage 150 |
| Bedrooms 2 | Style Other, Contemporary, Rural | Water Frontage |
| Full Bathrooms 1 | Finished 2,660 Sqft | Construction No, Existing |
| 3/4 Bathrooms 1 | Above Grade 2,660 Sqft | Seasonal No |
| Half Bathrooms 0 | Below Grade 0 Sqft | Year Built 1986 |
| 1/4 Bathrooms 0 | Garage Size 2 Car | County Chittenden |
| Interior FeaturesDining Area, Natural Light, Other, Skylight, Vaulted Ceiling, Laundry - 1st Floor |
|---|
| Equipment & AppliancesRange-Gas, Washer, Microwave, Dishwasher, Refrigerator, Dryer, Attic Fan, Smoke Detector, Wood Stove |
| Living Room 23x27, 1st Floor | Dining Room 16x19, 1st Floor | Kitchen 14x18, 1st Floor |
|---|---|---|
| Primary Bedroom 15x15, 2nd Floor | Bedroom 13x12, 2nd Floor | Library 7x12, 2nd Floor |
| Bath - Full 2nd Floor | Bath - 3/4 2nd Floor |
| ConstructionWood Frame, Other |
|---|
| Basement |
| Exterior Features |
| Exterior Wood | Disability Features |
|---|---|
| Foundation Slab w/Frst Wall, Concrete | House Color Gray |
| Floors Tile, Ceramic Tile, Slate/Stone, Wood | Building Certifications |
| Roof Metal | HERS Index |
| DirectionsFrom Huntington Village head South on Main Road property will be on your right look for sign. |
|---|
| Lot Description, Mountain View, Trail/Near Trail, Level, View, Country Setting, View, Rural Setting |
| Garage & Parking Attached, |
| Road Frontage 150 | Water Access |
|---|---|
| Suitable Use | Water Type |
| Driveway Gravel, Dirt | Water Body |
| Flood Zone No | Zoning Residential |
| School District Chittenden East | Middle Camels Hump Middle USD 17 |
|---|---|
| Elementary Brewster Pierce School | High Mt. Mansfield USD #17 |
| Heat Fuel Oil | Excluded |
|---|---|
| Heating/Cool Hot Air, Stove - Wood | Negotiable |
| Sewer 1000 Gallon, Septic, Leach Field | Parcel Access ROW |
| Water Drilled Well | ROW for Other Parcel |
| Water Heater Electric | Financing |
| Cable Co | Documents Deed, Tax Map |
| Electric Circuit Breaker(s), 200 Amp | Tax ID 303-096-10826 |

† The remarks published on this webpage originate from Listed By Kelly Laliberte of Wallace Realty via the PrimeMLS IDX Program and do not represent the views and opinions of Coldwell Banker Hickok & Boardman. Coldwell Banker Hickok & Boardman cannot be held responsible for possible violations of copyright resulting from the posting of any data from the PrimeMLS IDX Program.

 Back to Search Results
Back to Search Results










