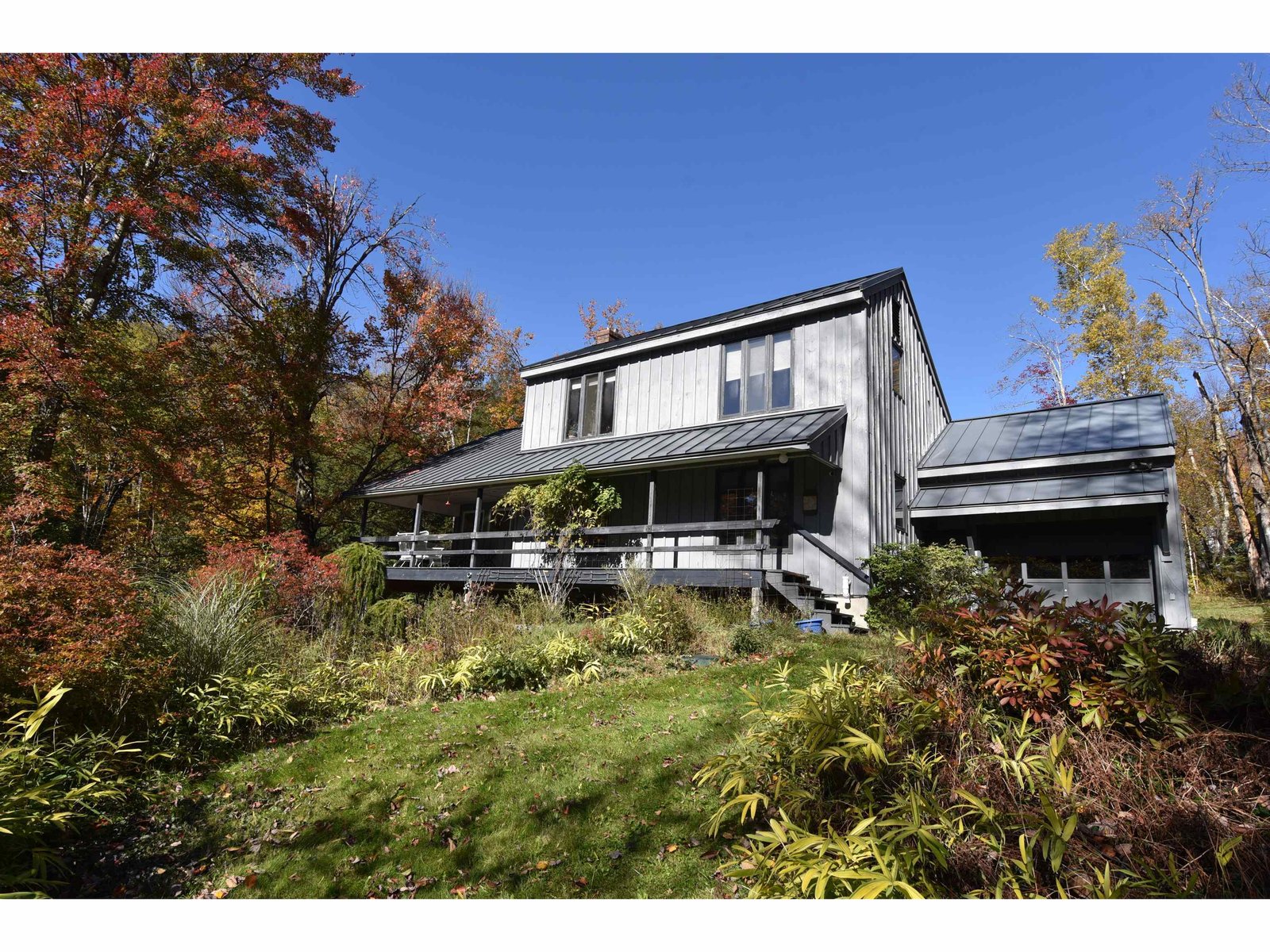Sold Status
$407,700 Sold Price
House Type
4 Beds
3 Baths
3,496 Sqft
Sold By
Similar Properties for Sale
Request a Showing or More Info

Call: 802-863-1500
Mortgage Provider
Mortgage Calculator
$
$ Taxes
$ Principal & Interest
$
This calculation is based on a rough estimate. Every person's situation is different. Be sure to consult with a mortgage advisor on your specific needs.
Huntington
Privacy outside, versatile & spacious living space inside! Contemporary 4 bdrm, 2 1/2 bath home on 10.1 private acres near state park & wildlife area. Situated on a town maintained dead end road, this home sits on a hillside with 200 maple trees, trails, stream, a post & beam sugar house, professionally landscaped yard with decks & patios. Inside you'll find an open living, dining & kitchen area. The kitchen has been completely remodeled with new custom maple cabinets, granite counters & SS appliances. The large 1st floor master suite with office area has a big bathroom with jacuzzi tub, glass block shower, vaulted ceiling and plenty of closets and access to an outdoor patio and deck. The relaxing sunroom addition has radiant floors, an Endless Pool and a two person hot tub. The Lower level entry area is finished for a family room or exercise space. You'll experience many more updates and unique features when you visit this home! Only 10 minutes to Richmond village. †
Property Location
Property Details
| Sold Price $407,700 | Sold Date Mar 22nd, 2013 | |
|---|---|---|
| List Price $425,000 | Total Rooms 10 | List Date Mar 25th, 2012 |
| Cooperation Fee Unknown | Lot Size 10.1 Acres | Taxes $8,193 |
| MLS# 4143398 | Days on Market 4624 Days | Tax Year 11-12 |
| Type House | Stories 3 | Road Frontage 400 |
| Bedrooms 4 | Style Multi Level, Contemporary | Water Frontage |
| Full Bathrooms 2 | Finished 3,496 Sqft | Construction Existing |
| 3/4 Bathrooms 0 | Above Grade 2,936 Sqft | Seasonal No |
| Half Bathrooms 1 | Below Grade 560 Sqft | Year Built 1985 |
| 1/4 Bathrooms 0 | Garage Size 2 Car | County Chittenden |
| Interior FeaturesKitchen, Living Room, Office/Study, Smoke Det-Battery Powered, Walk-in Pantry, Hot Tub, Whirlpool Tub, Walk-in Closet, Primary BR with BA, Kitchen/Living, Island, Dining Area, DSL |
|---|
| Equipment & AppliancesCook Top-Electric, Dishwasher, Washer, Wall Oven, Dryer, Refrigerator, Kitchen Island |
| Primary Bedroom 23x22 1st Floor | 2nd Bedroom 12x11.6 1st Floor | 3rd Bedroom 15.6x11 2nd Floor |
|---|---|---|
| 4th Bedroom 15.6x11.6 | Living Room 13.6x13 | Kitchen 17x14 |
| Dining Room 14x11 1st Floor | Full Bath 1st Floor | Full Bath 1st Floor |
| Half Bath 2nd Floor |
| ConstructionExisting |
|---|
| BasementInterior, Interior Stairs, Partially Finished |
| Exterior FeaturesPatio, Out Building, Deck |
| Exterior Vinyl | Disability Features |
|---|---|
| Foundation Concrete | House Color Green |
| Floors Tile, Carpet, Hardwood | Building Certifications |
| Roof Corrugated, Metal | HERS Index |
| DirectionsI-89 to Richmond Exit 11, right on US-2 to light. Right on Bridge St, bear right on Huntington Road at the Round Church. Drive 4 miles on Huntington Road. Continue left on to Mayo Road to end. Left on Pond (Gillette Pond) Road. 1st right on Happy Hollow Road. Home is .3 miles on right. |
|---|
| Lot DescriptionMountain View, Wooded Setting, Wooded |
| Garage & Parking Attached, Auto Open |
| Road Frontage 400 | Water Access |
|---|---|
| Suitable UseMaple Sugar | Water Type |
| Driveway Crushed/Stone | Water Body |
| Flood Zone No | Zoning Residential |
| School District NA | Middle Camels Hump Middle USD 17 |
|---|---|
| Elementary Brewster Pierce School | High Mt. Mansfield USD #17 |
| Heat Fuel Wood, Gas-LP/Bottle, Oil | Excluded |
|---|---|
| Heating/Cool Multi Zone, In Floor, Hot Air, Floor Furnace, Multi Zone | Negotiable Other |
| Sewer 1000 Gallon, Septic, Concrete | Parcel Access ROW |
| Water Drilled Well | ROW for Other Parcel |
| Water Heater On Demand, Gas-Lp/Bottle | Financing Conventional |
| Cable Co DISH-DTV | Documents Deed, Survey, Property Disclosure |
| Electric Circuit Breaker(s) | Tax ID 30309610245 |

† The remarks published on this webpage originate from Listed By of RE/MAX North Professionals via the PrimeMLS IDX Program and do not represent the views and opinions of Coldwell Banker Hickok & Boardman. Coldwell Banker Hickok & Boardman cannot be held responsible for possible violations of copyright resulting from the posting of any data from the PrimeMLS IDX Program.

 Back to Search Results
Back to Search Results







