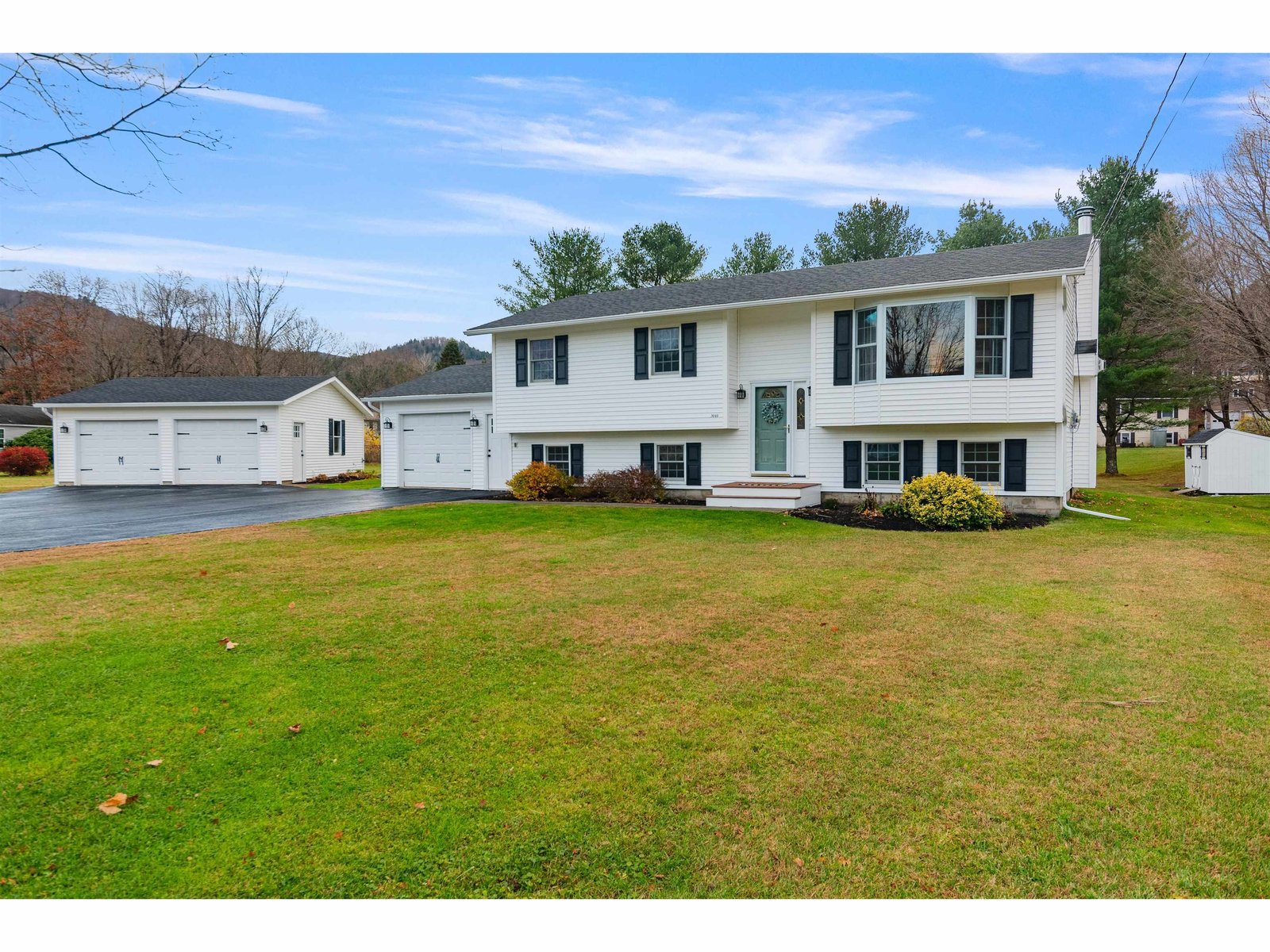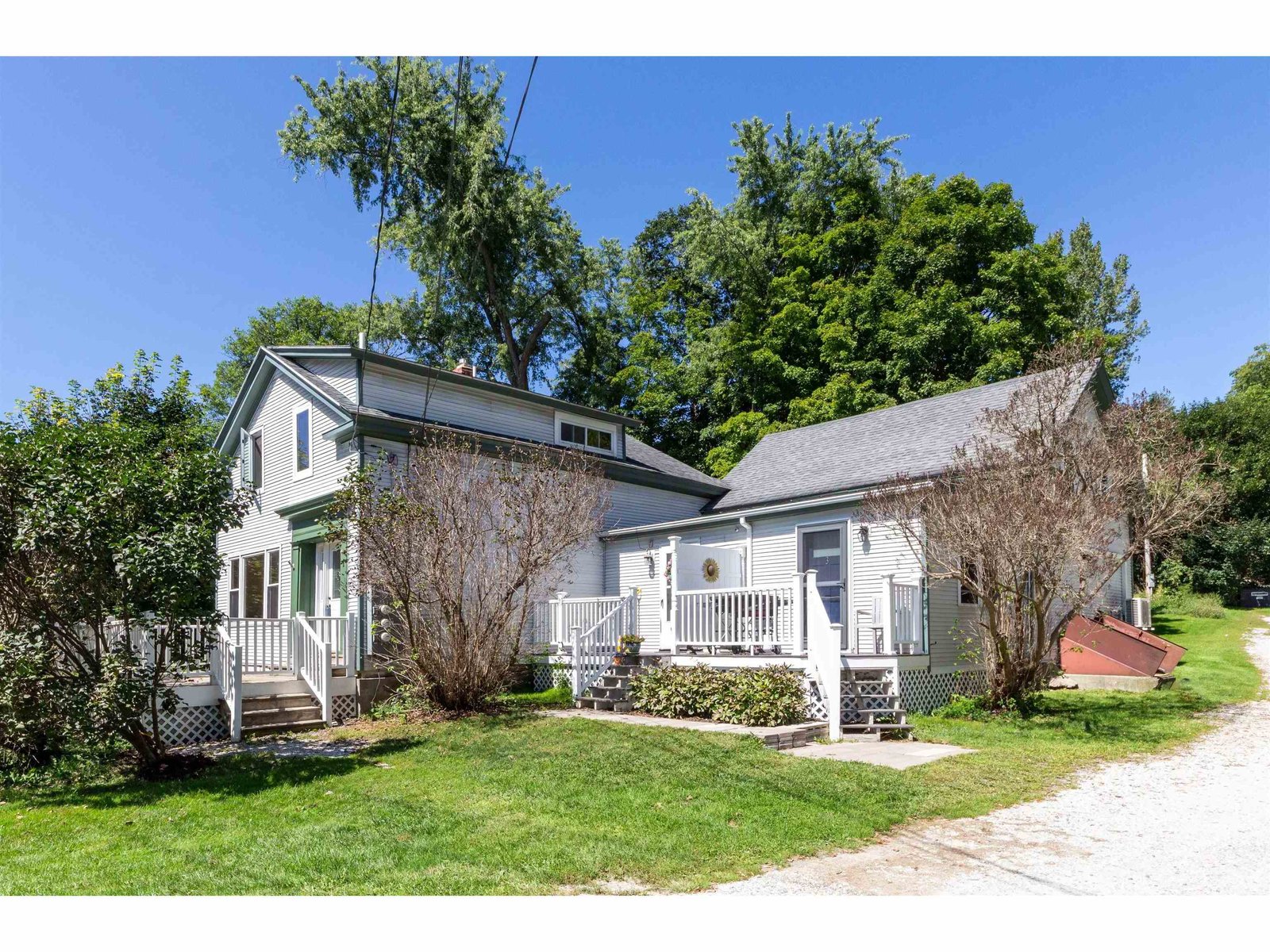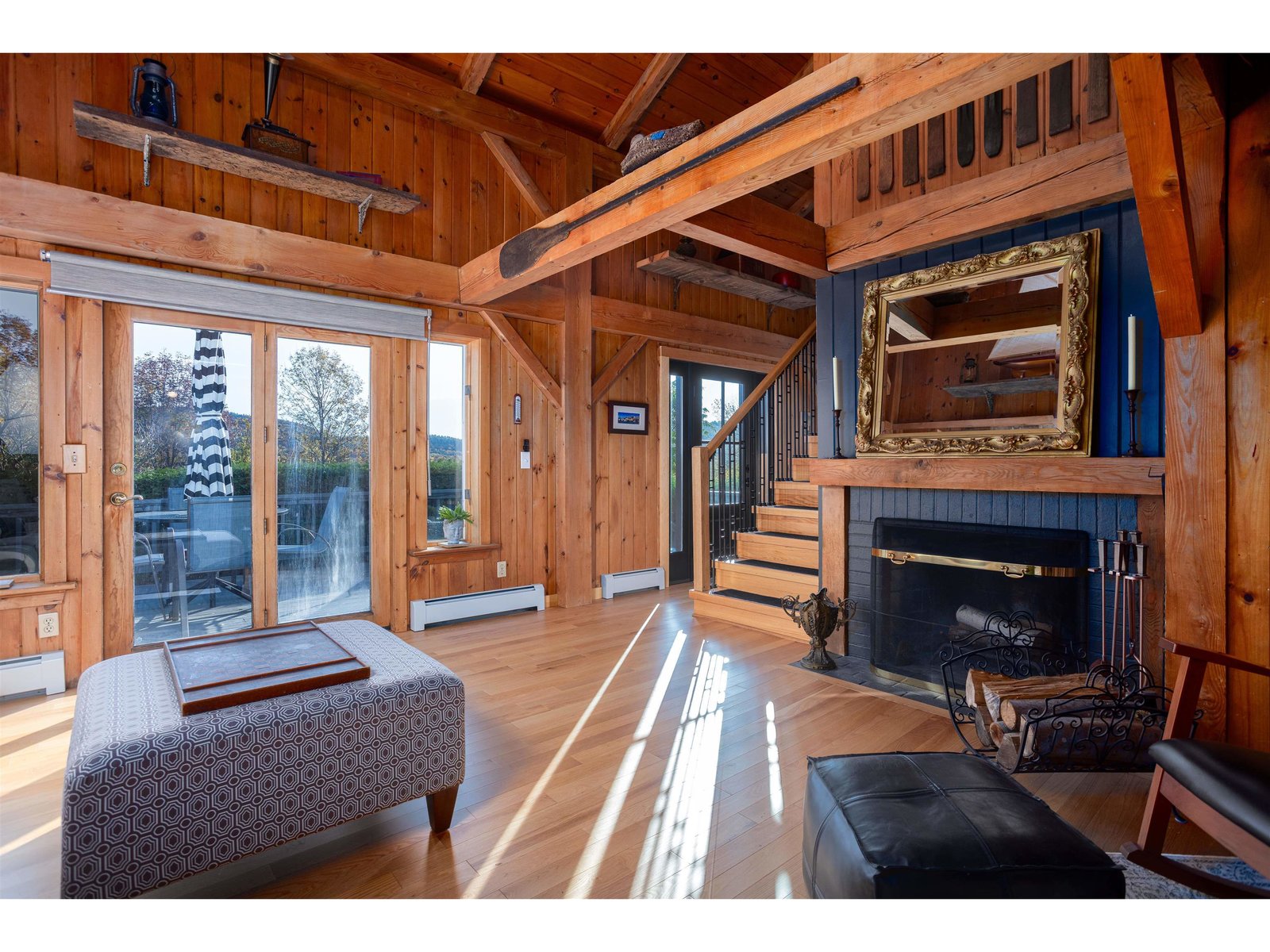Sold Status
$598,500 Sold Price
House Type
4 Beds
3 Baths
3,347 Sqft
Sold By Vermont Real Estate Company
Similar Properties for Sale
Request a Showing or More Info

Call: 802-863-1500
Mortgage Provider
Mortgage Calculator
$
$ Taxes
$ Principal & Interest
$
This calculation is based on a rough estimate. Every person's situation is different. Be sure to consult with a mortgage advisor on your specific needs.
Huntington
Escape to the country in this spacious contemporary home situated on ten private acres nestled in the mountains of Vermont. This property has everything you ever dreamed of in a Vermont home -- apple trees, walking trails, and a beautifully landscaped yard and flower beds. Enjoy the natural surroundings in the summer months while lounging on your stone patio accessed from both the sunroom and master suite or dining on your front deck. In the winter months enjoy snowshoeing or sledding right out your back door, then come inside to gather around a wood burning stove in the newly renovated sunroom while watching the snow come down around you. This private peaceful location offers endless recreation options with plenty of room for family and friends. The fully equipped post and beam sugar house has all that is needed to tap 100s of maple trees on the property to make your own maple syrup. The master bedrooms and master bath are located on the first floor, along with a guest bedroom and an additional full bathroom. The second floor consists of two bedrooms, one half bath and a separate family room, giving everyone plenty of space. The walkout basement has room for your own exercise studio and serves as a mudroom with plenty of space for all your gear. This property is a truly a Vermont dream home. †
Property Location
Property Details
| Sold Price $598,500 | Sold Date Mar 26th, 2021 | |
|---|---|---|
| List Price $595,000 | Total Rooms 8 | List Date Oct 28th, 2020 |
| Cooperation Fee Unknown | Lot Size 10.1 Acres | Taxes $9,598 |
| MLS# 4836197 | Days on Market 1485 Days | Tax Year 2020 |
| Type House | Stories 2 | Road Frontage 400 |
| Bedrooms 4 | Style Contemporary | Water Frontage |
| Full Bathrooms 2 | Finished 3,347 Sqft | Construction No, Existing |
| 3/4 Bathrooms 0 | Above Grade 2,865 Sqft | Seasonal No |
| Half Bathrooms 1 | Below Grade 482 Sqft | Year Built 1985 |
| 1/4 Bathrooms 0 | Garage Size 2 Car | County Chittenden |
| Interior Features |
|---|
| Equipment & AppliancesWasher, Cook Top-Electric, Refrigerator, Microwave, Wall Oven, Dryer, Security System, Security System, Stove-Wood, Generator - Standby, Wood Stove, Stove - Wood, Furnace - Wood/Oil Combo |
| Kitchen 1st Floor | Dining Room 1st Floor | Living Room 1st Floor |
|---|---|---|
| Primary Bedroom 1st Floor | Bedroom 1st Floor | Sunroom 1st Floor |
| Family Room 2nd Floor | Bedroom 2nd Floor | Bedroom 2nd Floor |
| Exercise Room Basement |
| ConstructionWood Frame |
|---|
| BasementWalkout, Partially Finished, Walkout |
| Exterior FeaturesDeck, Garden Space, Outbuilding, Patio |
| Exterior Vinyl, Cedar | Disability Features |
|---|---|
| Foundation Concrete | House Color |
| Floors Carpet, Vinyl, Tile, Wood | Building Certifications |
| Roof Standing Seam | HERS Index |
| DirectionsFrom Jonesville head southeast on US-2 E toward Stage Rd, turn right onto Cochran Rd, turn left onto Wes White Hill for 3.1 miles. Continue onto Pond Rd for .6 miles, turn left onto Happy Hollow Road. Property is on your right. |
|---|
| Lot Description, Trail/Near Trail, Walking Trails, Landscaped, Wooded, Country Setting |
| Garage & Parking Attached, |
| Road Frontage 400 | Water Access |
|---|---|
| Suitable Use | Water Type |
| Driveway Gravel | Water Body |
| Flood Zone Unknown | Zoning Residential |
| School District Huntington School District | Middle Camels Hump Middle USD 17 |
|---|---|
| Elementary Brewster Pierce School | High Mt. Mansfield USD #17 |
| Heat Fuel Wood, Gas-LP/Bottle, Oil | Excluded |
|---|---|
| Heating/Cool None | Negotiable |
| Sewer Septic | Parcel Access ROW |
| Water Drilled Well | ROW for Other Parcel |
| Water Heater Tankless, Tankless | Financing |
| Cable Co | Documents |
| Electric Circuit Breaker(s) | Tax ID 303-096-10245 |

† The remarks published on this webpage originate from Listed By Karen Crist of Coldwell Banker Carlson Real Estate via the PrimeMLS IDX Program and do not represent the views and opinions of Coldwell Banker Hickok & Boardman. Coldwell Banker Hickok & Boardman cannot be held responsible for possible violations of copyright resulting from the posting of any data from the PrimeMLS IDX Program.

 Back to Search Results
Back to Search Results










