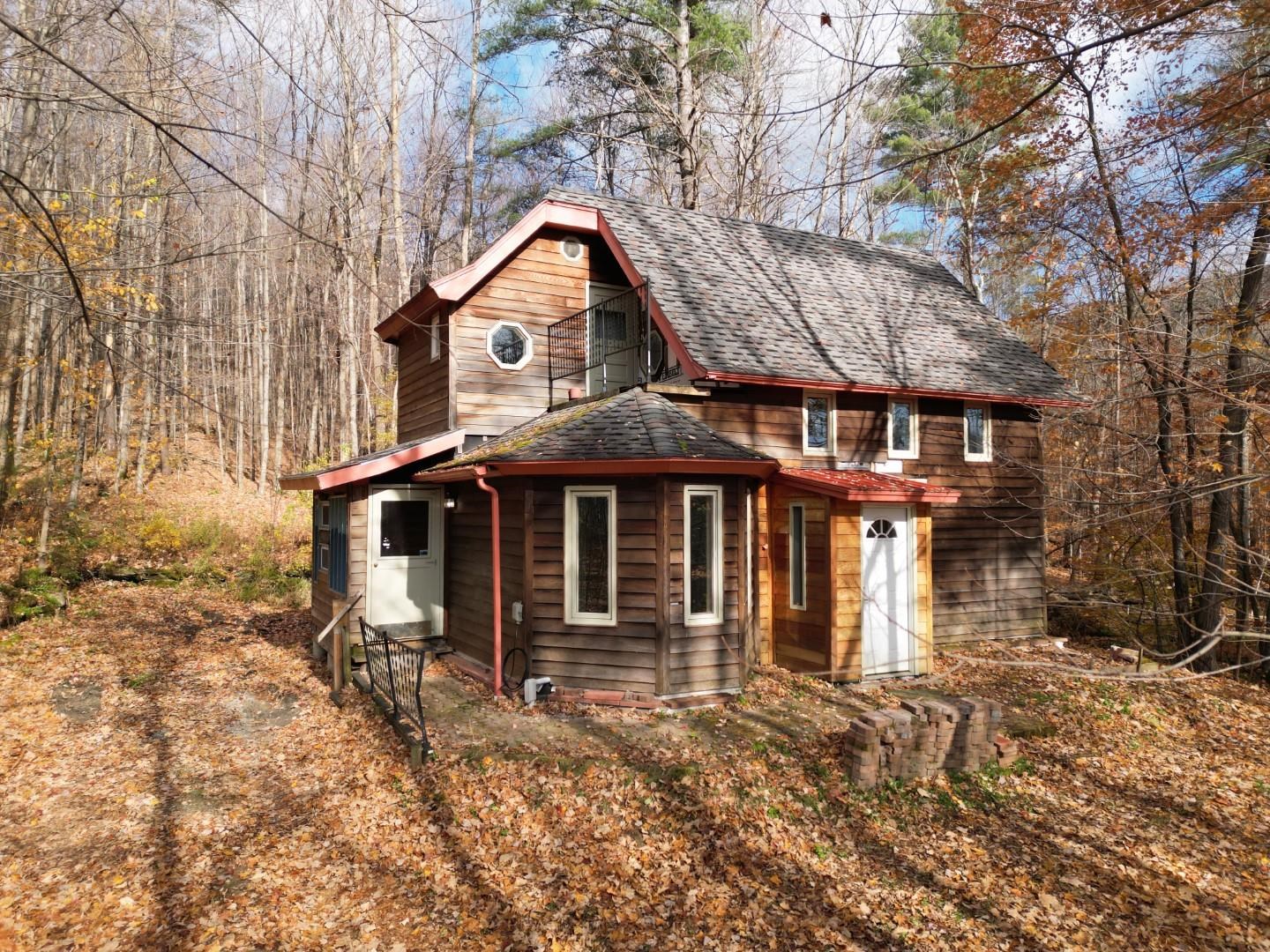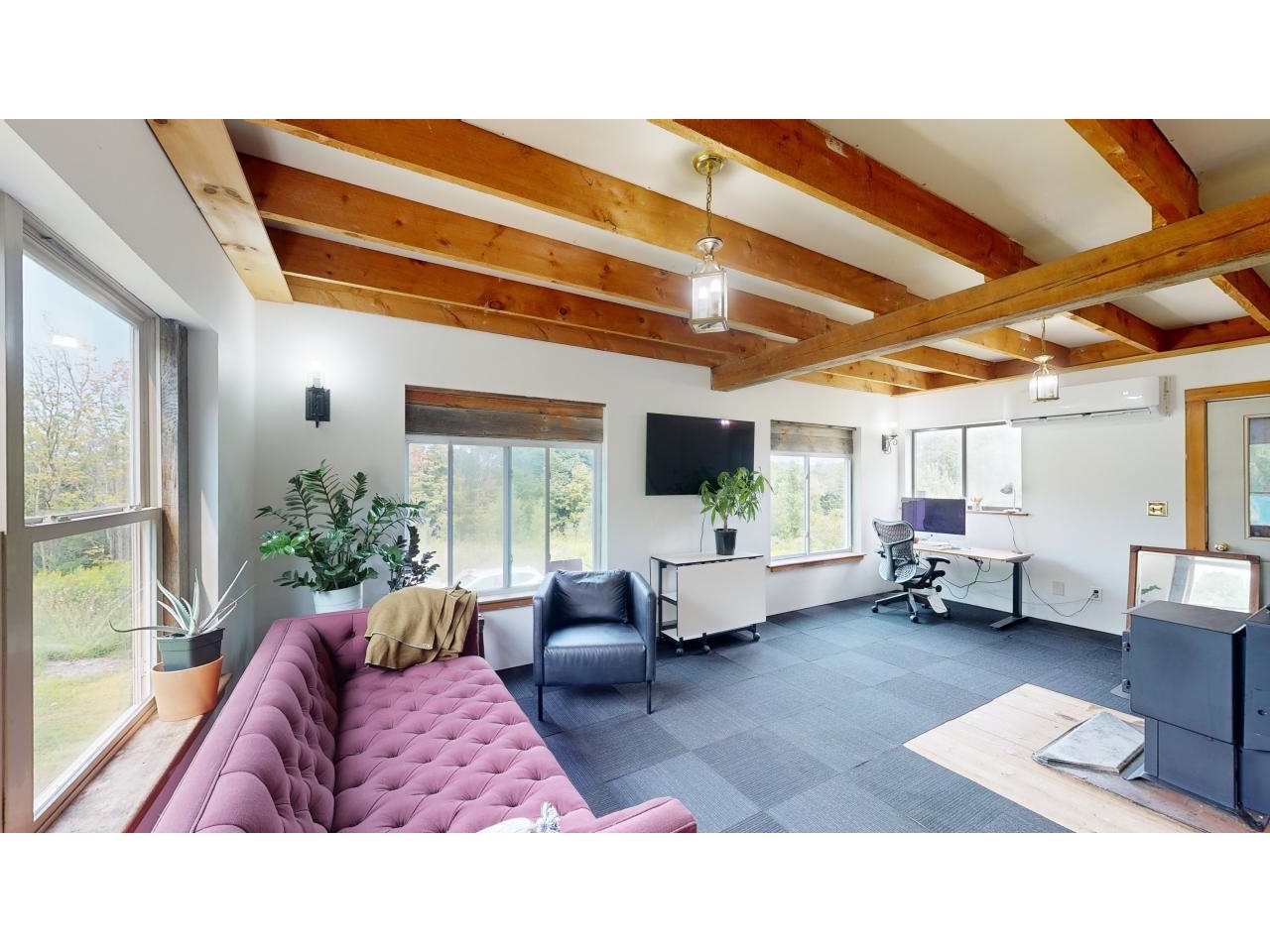Sold Status
$290,000 Sold Price
House Type
2 Beds
1 Baths
1,236 Sqft
Sold By EXP Realty
Similar Properties for Sale
Request a Showing or More Info

Call: 802-863-1500
Mortgage Provider
Mortgage Calculator
$
$ Taxes
$ Principal & Interest
$
This calculation is based on a rough estimate. Every person's situation is different. Be sure to consult with a mortgage advisor on your specific needs.
Huntington
Centrally located between Burlington, Montpelier, and Stowe you will love the easy commute from this country home. From morning coffee and tea on the enclosed porch to after dinner strolls, feel yourself relax as deer graze under the apple trees. Cozy in after a long day in front of your pellet stove or invite friends over for a bonfire. Large yard provides ample space for gardening and entertainment. A few short minutes down the road, discover Camel's Hump, Huntington River, Huntington Community Forest, and Hinesburg Town Forest, providing year-round endless recreation for everyone. The opportunity to call this beautiful, peaceful setting "home" is now. †
Property Location
Property Details
| Sold Price $290,000 | Sold Date Nov 3rd, 2021 | |
|---|---|---|
| List Price $290,000 | Total Rooms 6 | List Date Oct 1st, 2021 |
| Cooperation Fee Unknown | Lot Size 0.35 Acres | Taxes $4,000 |
| MLS# 4885160 | Days on Market 1147 Days | Tax Year 0 |
| Type House | Stories 1 | Road Frontage 190 |
| Bedrooms 2 | Style Ranch | Water Frontage |
| Full Bathrooms 1 | Finished 1,236 Sqft | Construction No, Existing |
| 3/4 Bathrooms 0 | Above Grade 936 Sqft | Seasonal No |
| Half Bathrooms 0 | Below Grade 300 Sqft | Year Built 1999 |
| 1/4 Bathrooms 0 | Garage Size Car | County Chittenden |
| Interior FeaturesAttic, Ceiling Fan, Kitchen/Dining, Kitchen/Living |
|---|
| Equipment & AppliancesRefrigerator, Range-Electric, Dishwasher, Microwave, CO Detector, Smoke Detector, Stove-Pellet, Pellet Stove |
| Kitchen 1st Floor | Family Room 1st Floor | Bedroom 1st Floor |
|---|---|---|
| Bedroom 1st Floor | Bath - Full 1st Floor | Bonus Room Basement |
| ConstructionWood Frame |
|---|
| BasementInterior, Partially Finished, Concrete, Daylight, Full, Partially Finished, Interior Access |
| Exterior FeaturesBarn, Porch - Enclosed |
| Exterior Vinyl Siding | Disability Features Zero-Step Entry/Ramp |
|---|---|
| Foundation Poured Concrete | House Color |
| Floors Hardwood, Vinyl Plank | Building Certifications |
| Roof Shingle | HERS Index |
| DirectionsFollow Huntington Road to Main Road into Village. Turn Left onto Bridge Street. Go 1/4 mile, House is on Right. |
|---|
| Lot Description, Sloping, Level, Country Setting, Sloping |
| Garage & Parking , , 4 Parking Spaces |
| Road Frontage 190 | Water Access |
|---|---|
| Suitable Use | Water Type |
| Driveway Paved | Water Body |
| Flood Zone Unknown | Zoning Residential |
| School District NA | Middle Camels Hump Middle USD 17 |
|---|---|
| Elementary Brewster Pierce School | High Mt. Mansfield USD #17 |
| Heat Fuel Pellet, Wood Pellets | Excluded |
|---|---|
| Heating/Cool None, Hot Water, Baseboard | Negotiable |
| Sewer Septic | Parcel Access ROW |
| Water Spring | ROW for Other Parcel |
| Water Heater Domestic, Off Boiler | Financing |
| Cable Co Dish, Comcast | Documents |
| Electric Circuit Breaker(s) | Tax ID 30309610241 |

† The remarks published on this webpage originate from Listed By Michael Jarvis of EXP Realty - Cell: 802-363-4554 via the PrimeMLS IDX Program and do not represent the views and opinions of Coldwell Banker Hickok & Boardman. Coldwell Banker Hickok & Boardman cannot be held responsible for possible violations of copyright resulting from the posting of any data from the PrimeMLS IDX Program.

 Back to Search Results
Back to Search Results










