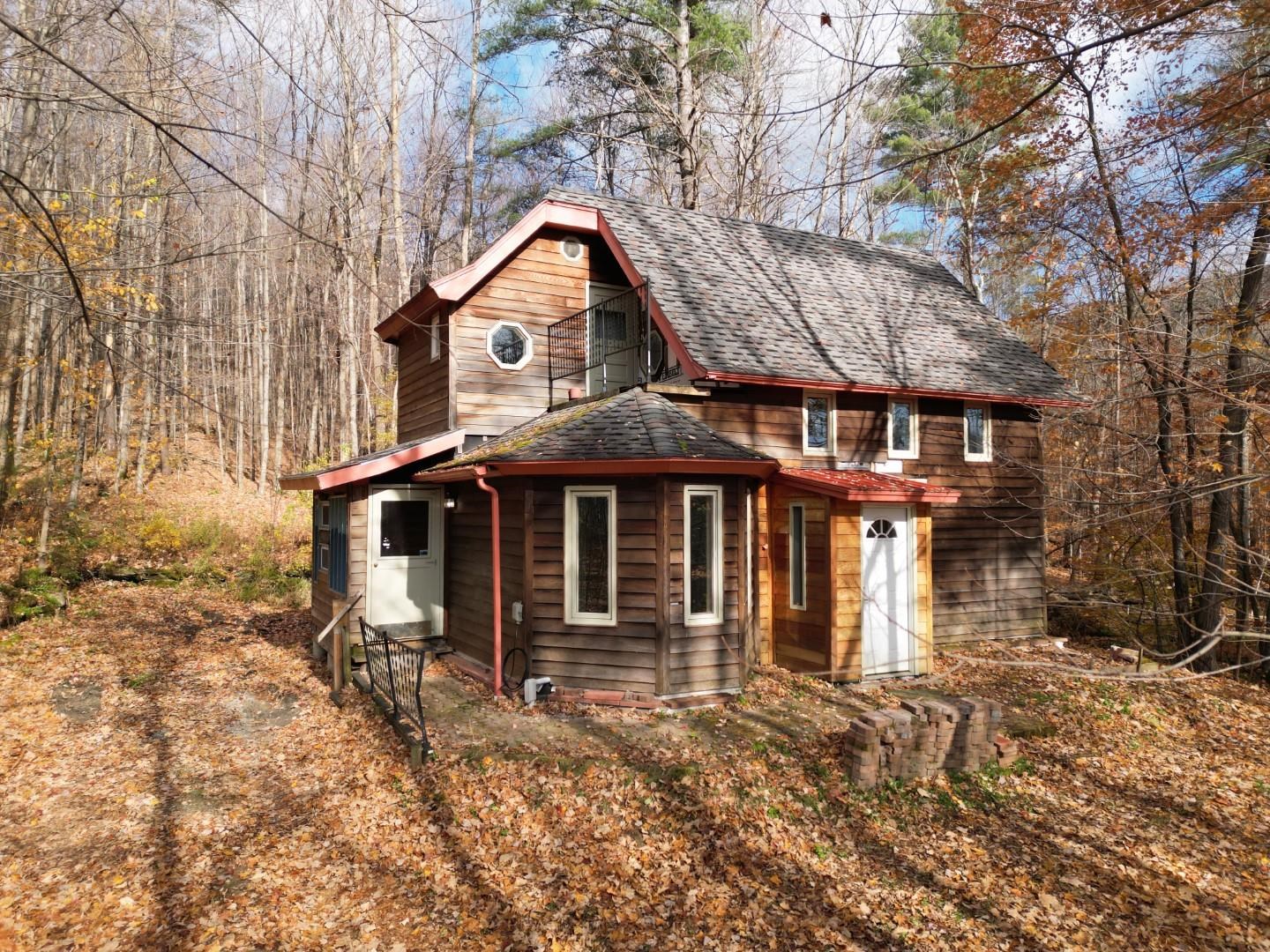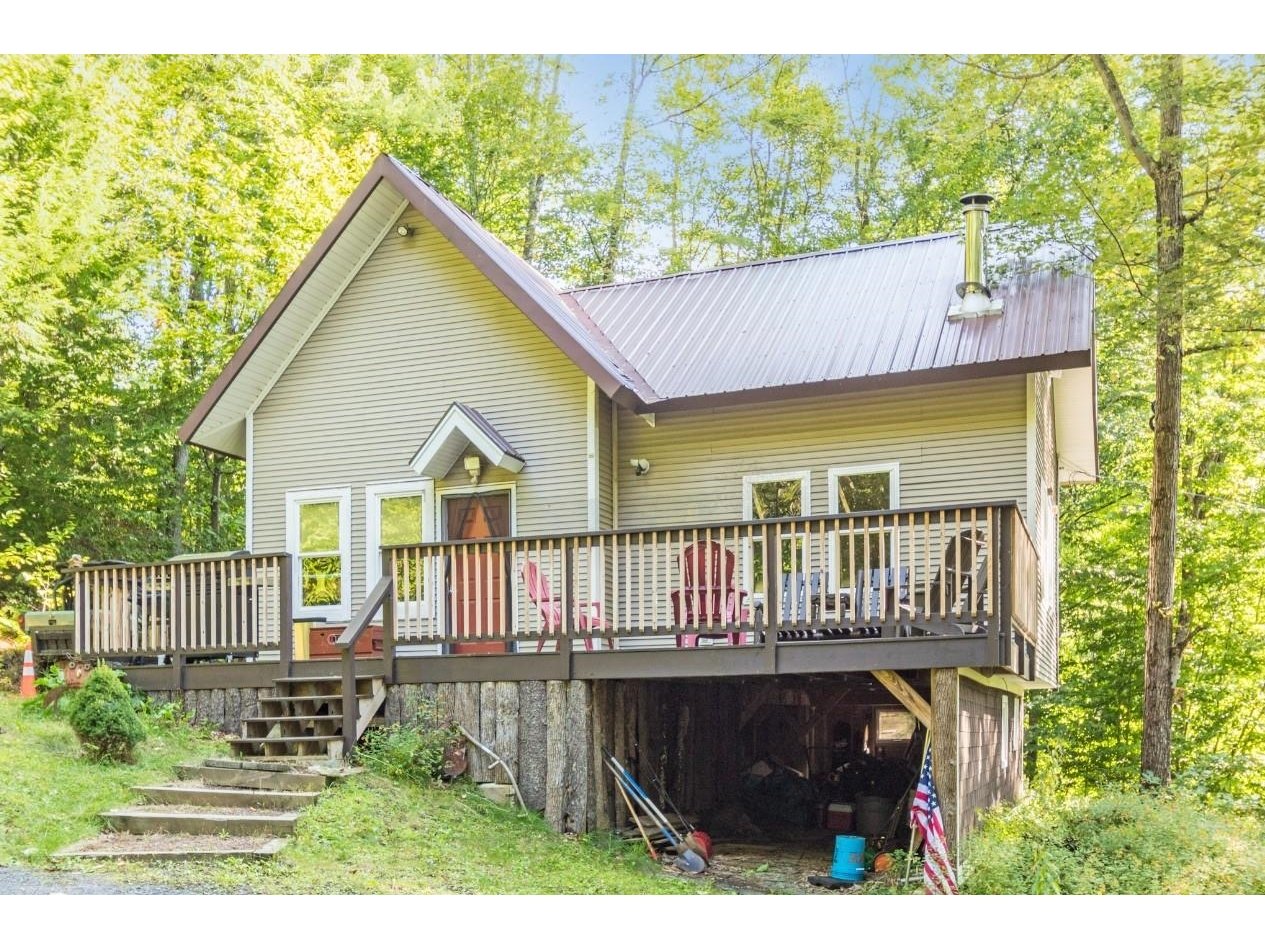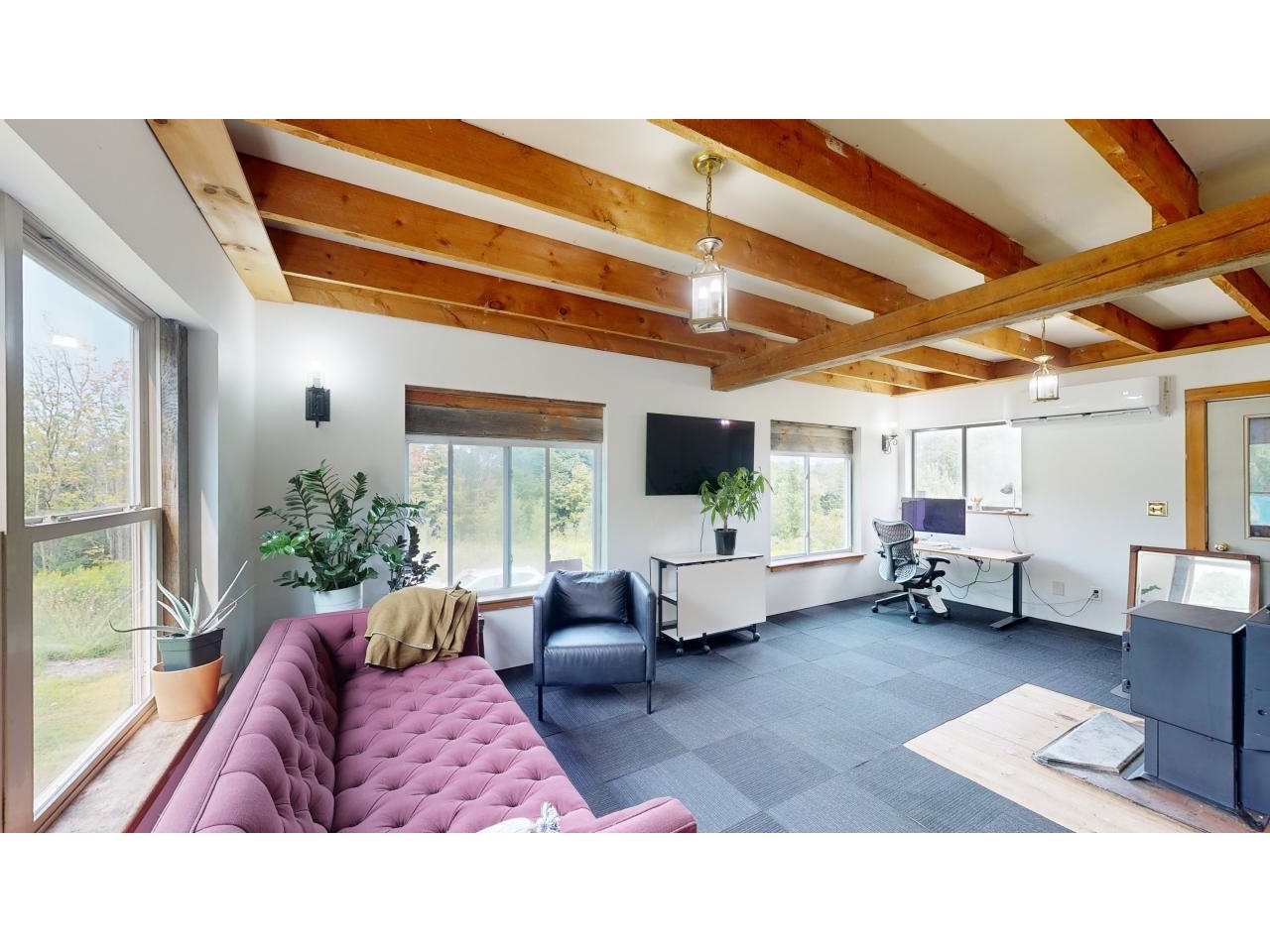Sold Status
$340,000 Sold Price
House Type
2 Beds
2 Baths
1,803 Sqft
Sold By
Similar Properties for Sale
Request a Showing or More Info

Call: 802-863-1500
Mortgage Provider
Mortgage Calculator
$
$ Taxes
$ Principal & Interest
$
This calculation is based on a rough estimate. Every person's situation is different. Be sure to consult with a mortgage advisor on your specific needs.
Huntington
Amazing country property with over 20 acres featuring privacy, woodland, large open yards, beautiful streams and even a waterfall! Many existing perennial beds surround the house and extend along the road toward the large vegetable garden. There is a small greenhouse and outbuildings for gardening storage. For your hobbies or in-home business there is a large (28’ X 20’) heated studio/workshop! Storage abounds in a detached 2 car garage with second floor room/storage, and an attached one car with attic storage above. This custom home was built by the current owners and lovingly cared for by them. It features a large welcoming 3-season porch that will no doubt become a favorite area in the house. There’s also additional open porches to sit and enjoy the outdoor setting and the brook! The home is thoughtfully designed—an open feeling with vaulted ceiling in the dining area and bamboo flooring flowing into the cozy living room and toward the kitchen. An attractive built-in island separates the living room from the kitchen and a brick chimney has an unused flue for a future woodstove. A large master bedroom plus office or sitting room is on the 2nd floor. The walk-out lower level offers a 2nd bedroom, bath with soaking tub, laundry room and large office area. This location is perfect for the avid hiker or X-country skier—many hiking trail systems are nearby! †
Property Location
Property Details
| Sold Price $340,000 | Sold Date Jul 11th, 2018 | |
|---|---|---|
| List Price $344,000 | Total Rooms 7 | List Date May 10th, 2018 |
| Cooperation Fee Unknown | Lot Size 20.7 Acres | Taxes $6,764 |
| MLS# 4692218 | Days on Market 2387 Days | Tax Year 2017 |
| Type House | Stories 1 1/2 | Road Frontage 582 |
| Bedrooms 2 | Style Contemporary | Water Frontage |
| Full Bathrooms 1 | Finished 1,803 Sqft | Construction No, Existing |
| 3/4 Bathrooms 1 | Above Grade 1,170 Sqft | Seasonal No |
| Half Bathrooms 0 | Below Grade 633 Sqft | Year Built 1979 |
| 1/4 Bathrooms 0 | Garage Size 3 Car | County Chittenden |
| Interior FeaturesBlinds, Cathedral Ceiling, Ceiling Fan, Dining Area, Skylight, Soaking Tub, Wood Stove Hook-up |
|---|
| Equipment & Appliances, , Forced Air |
| Living Room 15'6 x 11'5, 1st Floor | Dining Room 11'8 x 8', 1st Floor | Kitchen 15'4 x 8'3 & 6' x 6' jog, 1st Floor |
|---|---|---|
| Sunroom 23 x 16, 1st Floor | Bedroom 16 x 15 - jog, 2nd Floor | Family Room 19 x 8'3, 2nd Floor |
| Bedroom 15 x 10'10, Basement | Office/Study 15 x 10'10, Basement | Laundry Room 12 x 7'8 +jog, Basement |
| ConstructionWood Frame |
|---|
| BasementWalkout, Full, Finished |
| Exterior FeaturesPorch - Covered, Porch - Enclosed |
| Exterior Wood Siding | Disability Features |
|---|---|
| Foundation Poured Concrete | House Color Gray |
| Floors Bamboo, Tile, Carpet, Slate/Stone, Hardwood | Building Certifications |
| Roof Standing Seam | HERS Index |
| DirectionsFrom Huntington Village, going south turn onto East St. Continue on East St. bear Left onto Bert White Rd., first Left on Handy. Property is on the Left. |
|---|
| Lot Description, Trail/Near Trail, Country Setting, Wooded, Sloping, Wooded |
| Garage & Parking Attached, |
| Road Frontage 582 | Water Access |
|---|---|
| Suitable Use | Water Type |
| Driveway Dirt | Water Body |
| Flood Zone No | Zoning Res./agri |
| School District Chittenden East | Middle Camels Hump Middle USD 17 |
|---|---|
| Elementary Brewster Pierce School | High Mt. Mansfield USD #17 |
| Heat Fuel Gas-LP/Bottle | Excluded |
|---|---|
| Heating/Cool None, Monitor Type | Negotiable |
| Sewer Septic | Parcel Access ROW |
| Water Drilled Well | ROW for Other Parcel |
| Water Heater Gas-Lp/Bottle | Financing |
| Cable Co | Documents |
| Electric Circuit Breaker(s) | Tax ID 303-096-10152 |

† The remarks published on this webpage originate from Listed By Linda St. Amour of RE/MAX North Professionals via the PrimeMLS IDX Program and do not represent the views and opinions of Coldwell Banker Hickok & Boardman. Coldwell Banker Hickok & Boardman cannot be held responsible for possible violations of copyright resulting from the posting of any data from the PrimeMLS IDX Program.

 Back to Search Results
Back to Search Results










