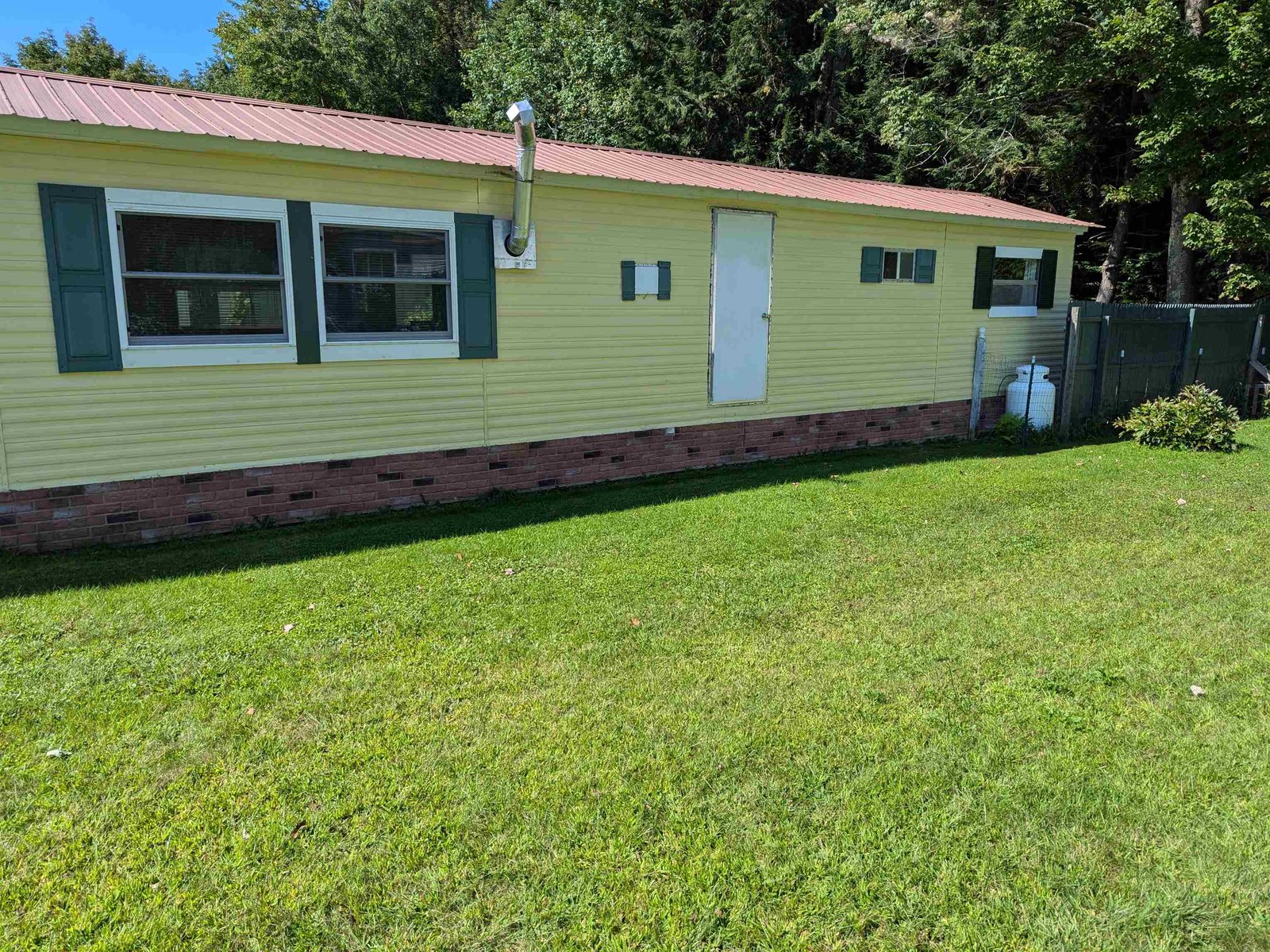Sold Status
$112,500 Sold Price
House Type
2 Beds
1 Baths
918 Sqft
Sold By Carol Audette of Coldwell Banker Hickok and Boardman
Similar Properties for Sale
Request a Showing or More Info

Call: 802-863-1500
Mortgage Provider
Mortgage Calculator
$
$ Taxes
$ Principal & Interest
$
This calculation is based on a rough estimate. Every person's situation is different. Be sure to consult with a mortgage advisor on your specific needs.
Huntington
Amazing inexpensive vacation cabin on 2 wooded acres in Huntington, Vermont! These do not come along often, just a few hundred feet from the Camels Hunt State park & 23,300 acres of hiking, hunting & fishing pleasure. This insulated cabin has power, septic, well, gas heat & standard full bathroom. The access road is well maintained and plowed making this a 4 season get-a-way. The cabin sits on 2.5 wooded acres that is primarily maple & there is about ½ acre of open grass around the home. A nice little brook runs on the NE side. Inside the home it has a nice kitchen with gas range, microwave and refrigerator with a door out to a wonderful deck. There is a dining area, large living room and a quaint little reading nook. Vermont Castings propane stove and backup electric heat. Two good size bedrooms and utility room with washer/dryer hookups. 3 season front porch. Great location for hunting, fishing, hiking, biking & snowmobiling. Residential septic conversion estimated at $9400. †
Property Location
Property Details
| Sold Price $112,500 | Sold Date Aug 15th, 2013 | |
|---|---|---|
| List Price $124,000 | Total Rooms 5 | List Date Mar 21st, 2013 |
| Cooperation Fee Unknown | Lot Size 2.5 Acres | Taxes $2,484 |
| MLS# 4224053 | Days on Market 4263 Days | Tax Year 2012 |
| Type House | Stories 1 | Road Frontage 291 |
| Bedrooms 2 | Style Cottage/Camp, Cabin | Water Frontage |
| Full Bathrooms 1 | Finished 918 Sqft | Construction , Existing |
| 3/4 Bathrooms 0 | Above Grade 918 Sqft | Seasonal Yes |
| Half Bathrooms 0 | Below Grade 0 Sqft | Year Built 1955 |
| 1/4 Bathrooms 0 | Garage Size 0 Car | County Chittenden |
| Interior FeaturesDining Area, Fireplaces - 1, Walk-in Closet, Laundry - 1st Floor |
|---|
| Equipment & AppliancesRefrigerator, Cook Top-Gas, Microwave, , , Gas Heat Stove |
| Kitchen 12'6 x 6'0, 1st Floor | Dining Room 13'0 x 12'0, 1st Floor | Living Room 11'0 x 17'0, 1st Floor |
|---|---|---|
| Office/Study 11'0 x 6'0, 1st Floor | Primary Bedroom 15'0 x 10'0, 1st Floor | Bedroom 9'10 x 9'8, 1st Floor |
| Other 24'0 x 8'0, 1st Floor |
| ConstructionWood Frame |
|---|
| Basement, None |
| Exterior FeaturesDeck, Porch - Enclosed |
| Exterior Wood, Clapboard | Disability Features |
|---|---|
| Foundation Post/Piers, Concrete | House Color Yellow |
| Floors Vinyl, Carpet, Laminate | Building Certifications |
| Roof Metal | HERS Index |
| DirectionsSouth on Main Road to Huntington Center, just before the town offices turn left onto Camels Hump Road. Road splits twice, keep right. Home on right, look for sign. |
|---|
| Lot Description, Trail/Near Trail, Wooded, Mountain View, Country Setting |
| Garage & Parking , |
| Road Frontage 291 | Water Access |
|---|---|
| Suitable Use | Water Type |
| Driveway Dirt | Water Body |
| Flood Zone No | Zoning Forest |
| School District NA | Middle Camels Hump Middle USD 17 |
|---|---|
| Elementary Camels Hump Middle USD 17 | High Mt. Mansfield USD #17 |
| Heat Fuel Electric, Gas-LP/Bottle | Excluded |
|---|---|
| Heating/Cool Wall Furnace, Baseboard, Wall Furnace | Negotiable |
| Sewer Leach Field, Concrete | Parcel Access ROW |
| Water Dug Well | ROW for Other Parcel |
| Water Heater Electric, Owned | Financing , Conventional |
| Cable Co | Documents Property Disclosure, Deed |
| Electric Circuit Breaker(s) | Tax ID 30309610448 |

† The remarks published on this webpage originate from Listed By Curtis Trousdale of Preferred Properties - Off: 802-862-9106 via the PrimeMLS IDX Program and do not represent the views and opinions of Coldwell Banker Hickok & Boardman. Coldwell Banker Hickok & Boardman cannot be held responsible for possible violations of copyright resulting from the posting of any data from the PrimeMLS IDX Program.

 Back to Search Results
Back to Search Results










