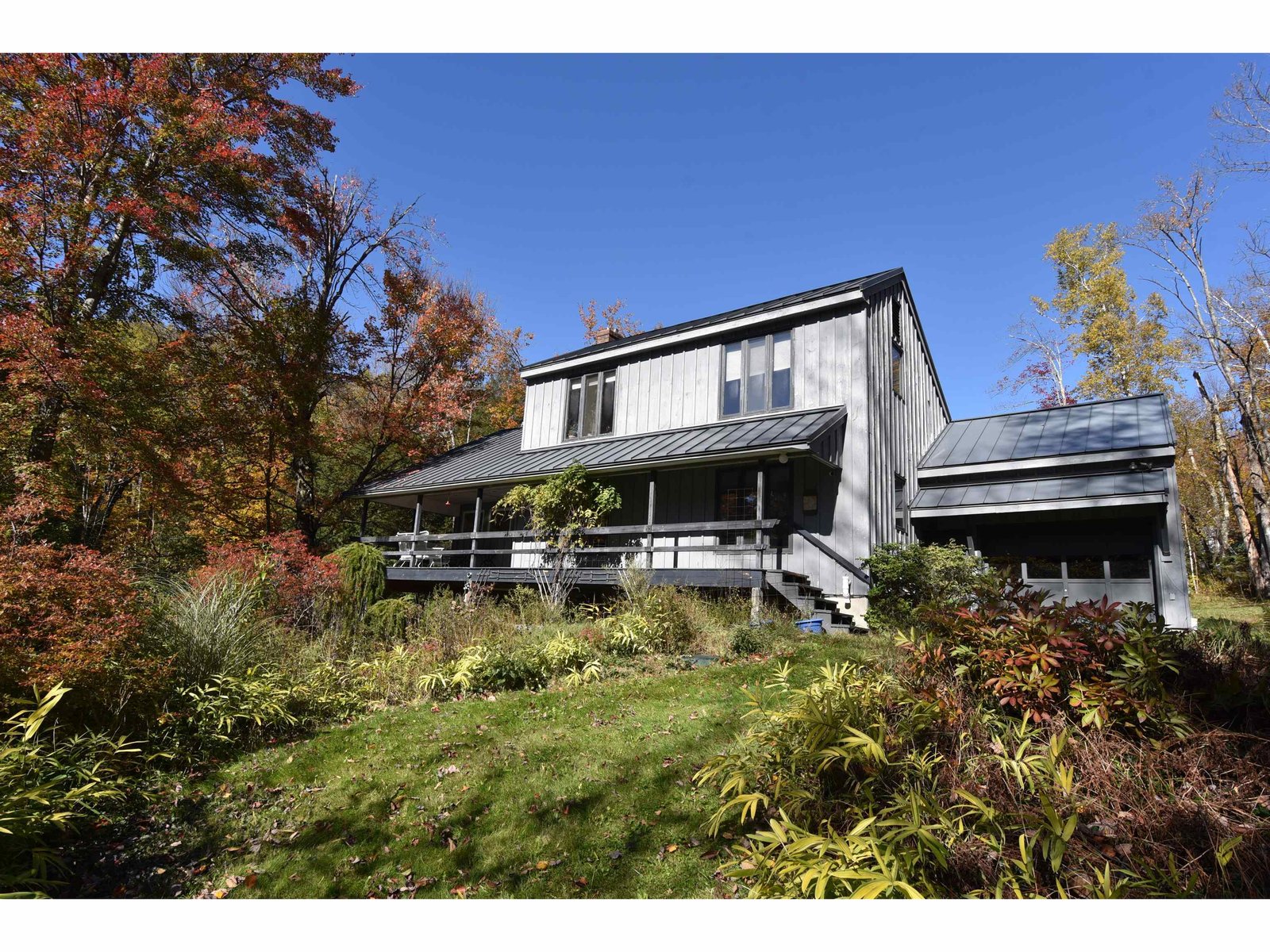Sold Status
$330,000 Sold Price
House Type
3 Beds
3 Baths
2,312 Sqft
Sold By Greentree Real Estate
Similar Properties for Sale
Request a Showing or More Info

Call: 802-863-1500
Mortgage Provider
Mortgage Calculator
$
$ Taxes
$ Principal & Interest
$
This calculation is based on a rough estimate. Every person's situation is different. Be sure to consult with a mortgage advisor on your specific needs.
Huntington
Nature Lovers Dream! 218 acres of common acreage for hiking, walking, skiing and snowshoeing. Eye popping views, well maintained road. Stunning, sun-drenched, beautifully appointed home on 1.25 acres. Window seats, custom woodwork, custom hardwood cabinetry, (2) stained glass windows. Quintessential Vermont. Only 17 miles to Richmond exit. †
Property Location
Property Details
| Sold Price $330,000 | Sold Date Nov 30th, 2011 | |
|---|---|---|
| List Price $350,000 | Total Rooms 6 | List Date Sep 19th, 2011 |
| Cooperation Fee Unknown | Lot Size 1.25 Acres | Taxes $6,378 |
| MLS# 4094188 | Days on Market 4812 Days | Tax Year |
| Type House | Stories 2 | Road Frontage |
| Bedrooms 3 | Style Other | Water Frontage |
| Full Bathrooms 2 | Finished 2,312 Sqft | Construction , Existing |
| 3/4 Bathrooms 0 | Above Grade 1,872 Sqft | Seasonal No |
| Half Bathrooms 1 | Below Grade 440 Sqft | Year Built 2001 |
| 1/4 Bathrooms 0 | Garage Size 2 Car | County Chittenden |
| Interior FeaturesCentral Vacuum, Blinds, Ceiling Fan, Fireplace - Gas, Hearth, Laundry Hook-ups, Primary BR w/ BA, Natural Woodwork, Walk-in Closet, Laundry - 2nd Floor |
|---|
| Equipment & AppliancesRange-Gas, Washer, Microwave, Dishwasher, Refrigerator, Exhaust Hood, Dryer, CO Detector, Smoke Detectr-Batt Powrd |
| Kitchen 14x13.6, 1st Floor | Dining Room 13x11, 1st Floor | Living Room 20x14.6, 1st Floor |
|---|---|---|
| Family Room 21x20.6, Basement | Foyer | Great Room |
| Primary Bedroom 16.6x13, 2nd Floor | Bedroom 11.8x11, 2nd Floor | Bedroom 11.8x11, 2nd Floor |
| Bath - Full 2nd Floor | Bath - Full 2nd Floor | Bath - 1/2 1st Floor |
| Construction |
|---|
| BasementWalkout, Partially Finished, Interior Stairs, Daylight |
| Exterior FeaturesBalcony, Deck, Porch - Covered, Shed, Window Screens |
| Exterior Cedar | Disability Features 1st Floor 1/2 Bathrm, Kitchen w/5 ft Diameter, Kitchen w/5 Ft. Diameter |
|---|---|
| Foundation Concrete | House Color |
| Floors Laminate, Carpet, Hardwood | Building Certifications |
| Roof Shingle-Architectural | HERS Index |
| DirectionsFrom Richmond, take Huntington Rd past Huntington Town offices. Take the right fork in road after Beaudrys Store (which is on left side of road). Approx 3 miles after Beaudrys, take RT on Shaker Mtn. Rd. Go over bridge. Rt at Sunrise Drive. House is 3rd on left. |
|---|
| Lot Description, Mountain View, Trail/Near Trail, Landscaped, View, Subdivision, Conserved Land, Pasture, Country Setting, Fields, Cul-De-Sac, Abuts Conservation, Rural Setting |
| Garage & Parking Attached, Auto Open |
| Road Frontage | Water Access |
|---|---|
| Suitable Use | Water Type |
| Driveway Crushed/Stone | Water Body |
| Flood Zone No | Zoning RES |
| School District NA | Middle Camels Hump Middle USD 17 |
|---|---|
| Elementary Brewster Pierce School | High Mt. Mansfield USD #17 |
| Heat Fuel Gas-LP/Bottle | Excluded |
|---|---|
| Heating/Cool Multi Zone, Multi Zone, Hot Water, Baseboard | Negotiable |
| Sewer 1000 Gallon, Septic, Replacement Leach Field | Parcel Access ROW |
| Water Drilled Well | ROW for Other Parcel |
| Water Heater Off Boiler, Gas-Lp/Bottle | Financing , Cash Only |
| Cable Co Comcast | Documents Association Docs, Bldg Plans (Blueprint), Property Disclosure, Plot Plan |
| Electric Wired for Generator, 200 Amp, Circuit Breaker(s) | Tax ID 30309610054 |

† The remarks published on this webpage originate from Listed By of RE/MAX North Professionals via the PrimeMLS IDX Program and do not represent the views and opinions of Coldwell Banker Hickok & Boardman. Coldwell Banker Hickok & Boardman cannot be held responsible for possible violations of copyright resulting from the posting of any data from the PrimeMLS IDX Program.

 Back to Search Results
Back to Search Results







