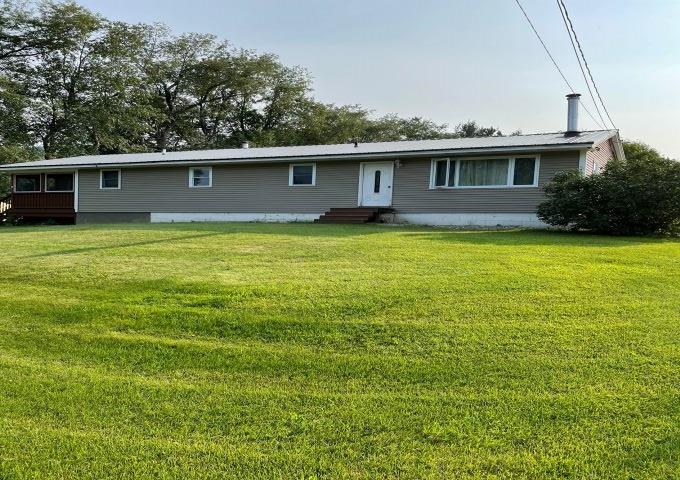Sold Status
$308,000 Sold Price
House Type
4 Beds
2 Baths
1,712 Sqft
Sold By
Similar Properties for Sale
Request a Showing or More Info

Call: 802-863-1500
Mortgage Provider
Mortgage Calculator
$
$ Taxes
$ Principal & Interest
$
This calculation is based on a rough estimate. Every person's situation is different. Be sure to consult with a mortgage advisor on your specific needs.
Huntington
Welcome Home! This beautifully renovated one level ranch is the perfect combination of country and convenience. Close to the village, and all its amenities. The gorgeous Huntington River is just a stones throw away. You can listen to it on your enclosed front porch. This house has been thoughtfully, and lovingly updated. Too many updates to call them all out, you need to see this one! A large renovated kitchen will make entertaining a breeze, whether dining in, or eating out on the deck. The deck leads to a the huge fenced backyard. The basement has a sweet new bar, newly laid floors, great storage and is a really relaxing space. Start exploring the river, and nearby trails today. This town is part of the highly regarded Chittenden East School district. Hurry and make this your own! Showings start Saturday, 8-7-21 †
Property Location
Property Details
| Sold Price $308,000 | Sold Date Oct 7th, 2021 | |
|---|---|---|
| List Price $285,000 | Total Rooms 6 | List Date Aug 5th, 2021 |
| Cooperation Fee Unknown | Lot Size 0.6 Acres | Taxes $5,070 |
| MLS# 4876278 | Days on Market 1204 Days | Tax Year 2021 |
| Type House | Stories 1 | Road Frontage |
| Bedrooms 4 | Style Ranch | Water Frontage |
| Full Bathrooms 1 | Finished 1,712 Sqft | Construction No, Existing |
| 3/4 Bathrooms 1 | Above Grade 1,380 Sqft | Seasonal No |
| Half Bathrooms 0 | Below Grade 332 Sqft | Year Built 1967 |
| 1/4 Bathrooms 0 | Garage Size Car | County Chittenden |
| Interior FeaturesBar, Blinds, Ceiling Fan, Dining Area, Kitchen/Dining |
|---|
| Equipment & AppliancesRefrigerator, Range-Electric, Dishwasher, Washer, Microwave, Dryer, Exhaust Hood, Stove - Electric, CO Detector, Smoke Detector, Stove-Wood, Wood Stove |
| ConstructionOther |
|---|
| BasementInterior, Partially Finished, Crawl Space, Partially Finished |
| Exterior FeaturesDeck, Fence - Dog, Fence - Partial, Garden Space, Outbuilding, Porch - Enclosed, Porch - Screened, Shed, Window Screens |
| Exterior Wood, Wood | Disability Features |
|---|---|
| Foundation Concrete, Block | House Color tan |
| Floors Vinyl, Carpet, Laminate, Hardwood | Building Certifications |
| Roof Standing Seam, Metal | HERS Index |
| Directions |
|---|
| Lot DescriptionUnknown, Mountain View, Level, Country Setting, Rural Setting |
| Garage & Parking , , Driveway, 5 Parking Spaces |
| Road Frontage | Water Access |
|---|---|
| Suitable Use | Water Type |
| Driveway Crushed/Stone | Water Body |
| Flood Zone No | Zoning residential |
| School District Chittenden East | Middle Camels Hump Middle USD 17 |
|---|---|
| Elementary Brewster Pierce School | High Mt. Mansfield USD #17 |
| Heat Fuel Wood, Oil | Excluded |
|---|---|
| Heating/Cool None, In Floor, Hot Air, Stove - Wood | Negotiable |
| Sewer 1000 Gallon, Leach Field - Off-Site | Parcel Access ROW |
| Water Drilled Well, On-Site Well Exists | ROW for Other Parcel |
| Water Heater Electric, Rented | Financing |
| Cable Co Xfinity | Documents Property Disclosure, Deed, Property Disclosure, Septic Report, Tax Map |
| Electric Circuit Breaker(s) | Tax ID 303-0-96-10207 |

† The remarks published on this webpage originate from Listed By of KW Vermont via the PrimeMLS IDX Program and do not represent the views and opinions of Coldwell Banker Hickok & Boardman. Coldwell Banker Hickok & Boardman cannot be held responsible for possible violations of copyright resulting from the posting of any data from the PrimeMLS IDX Program.

 Back to Search Results
Back to Search Results










