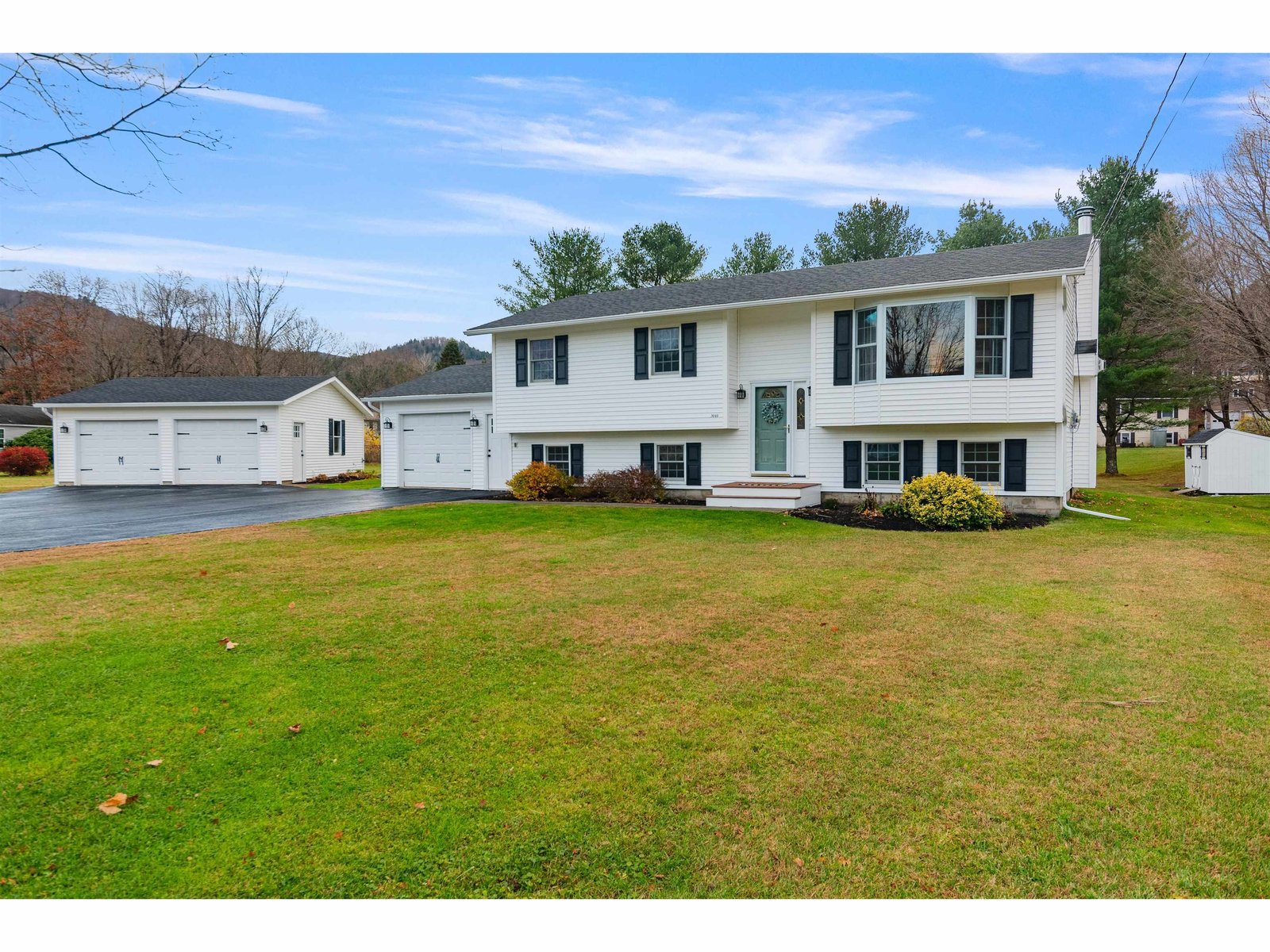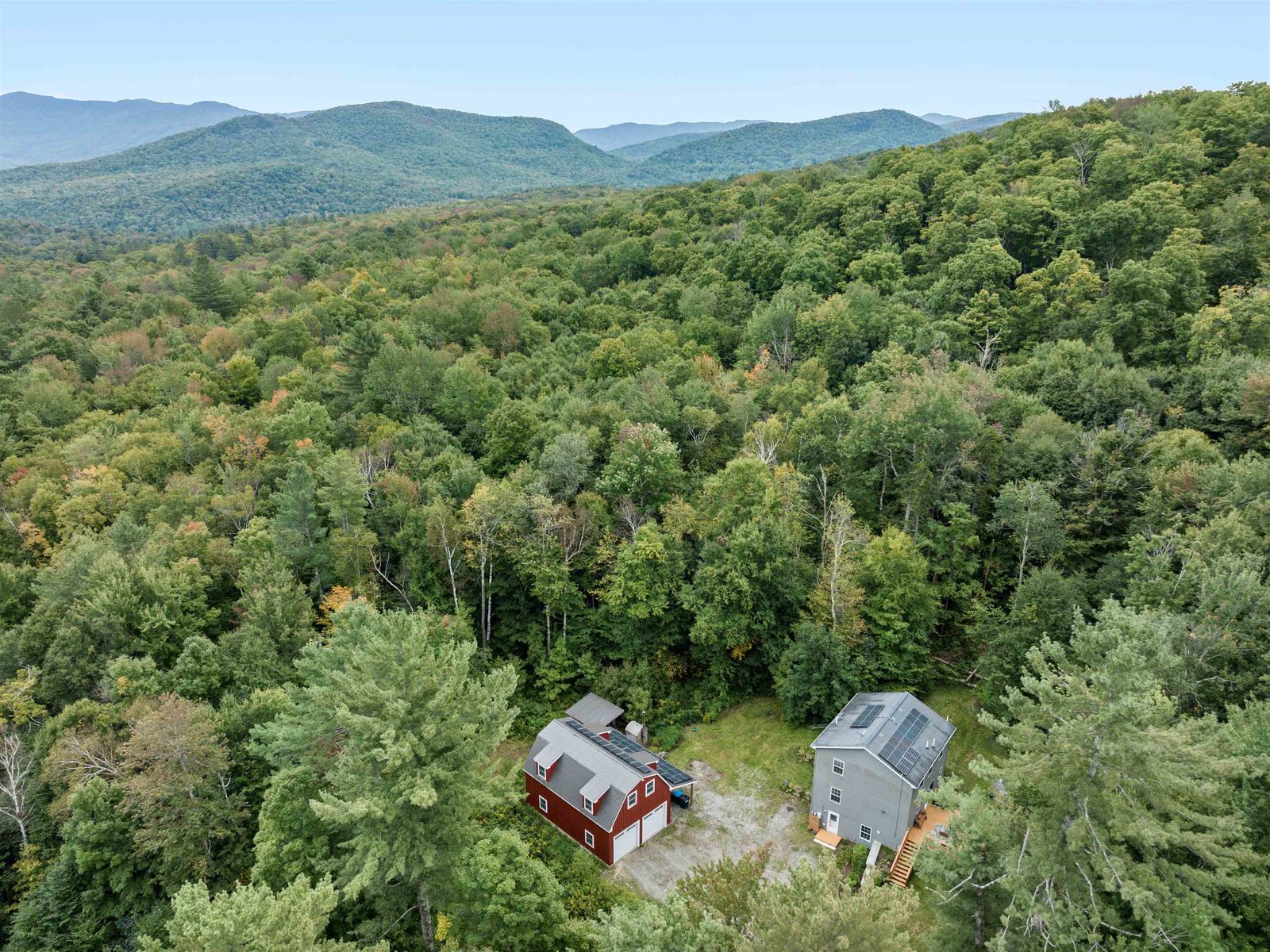Sold Status
$555,000 Sold Price
House Type
4 Beds
3 Baths
2,200 Sqft
Sold By Nina Lynn of Coldwell Banker Hickok and Boardman
Similar Properties for Sale
Request a Showing or More Info

Call: 802-863-1500
Mortgage Provider
Mortgage Calculator
$
$ Taxes
$ Principal & Interest
$
This calculation is based on a rough estimate. Every person's situation is different. Be sure to consult with a mortgage advisor on your specific needs.
Huntington
This hillside home has everything you need to stay warm, cool, wet, dry, and entertained through the many Vermont seasons. Enjoy sunny days basking on the outdoor trex decks while the interior remains cool; entertain endless guests in the open floor-plan kitchen-dining-living areas; hunker down by the fireplace on blustery winter days while watching the snow fall through the skylights; play or recuperate in the indoor pool on those rainy days when you can't make it outdoors for exercise. This four bedroom, two and a half bath cape is built of split face block with a standing seam roof and aerobic septic - with proper maintenance it will stand for centuries. The pool not only benefits from passive solar heat, and runs on a low-chemical ionized water filtration system, but also moderates the humidity in the home during the dry winter months. For outdoor lovers there is an attached four-stall horse barn, reached through an enclosed breezeway, which could also be converted to house recreation equipment, other hobbies, or storage. The rugged 79 acre lot is in current use and abuts conserved land to the north. It's crossed with old logging roads itching to be explored on horseback, by foot, or ATV, as well as enough sugar maples for a small home-tap operation. Turn off of Happy Hollow, cross the iron bridge, and head to the top of the sturdy private driveway where you'll find your future homestead or second home, just waiting for it's next occupants to redefine country living. †
Property Location
Property Details
| Sold Price $555,000 | Sold Date Dec 14th, 2018 | |
|---|---|---|
| List Price $599,000 | Total Rooms 7 | List Date Sep 26th, 2018 |
| Cooperation Fee Unknown | Lot Size 79.6 Acres | Taxes $8,589 |
| MLS# 4720573 | Days on Market 2248 Days | Tax Year 2018 |
| Type House | Stories 1 1/2 | Road Frontage 1530 |
| Bedrooms 4 | Style Contemporary, Cape | Water Frontage |
| Full Bathrooms 2 | Finished 2,200 Sqft | Construction No, Existing |
| 3/4 Bathrooms 0 | Above Grade 1,820 Sqft | Seasonal No |
| Half Bathrooms 1 | Below Grade 380 Sqft | Year Built 1994 |
| 1/4 Bathrooms 0 | Garage Size 2 Car | County Chittenden |
| Interior FeaturesFireplaces - 1, Pool - Indoor, Laundry - 2nd Floor |
|---|
| Equipment & AppliancesRefrigerator, Dishwasher, Stove - Electric, Whole BldgVentilation, Generator - Portable, Radiant Floor |
| Primary Bedroom 13'x12'3", 1st Floor | Bath - 3/4 12''6"x8'7", 1st Floor | Bedroom 8'5"x10'6", 2nd Floor |
|---|---|---|
| Bedroom 10'11"x13'6", 2nd Floor | Bedroom 13'6"x10'6", 2nd Floor | Bath - Full 10'x7'9", 2nd Floor |
| Great Room 20'9"x17'6", 1st Floor |
| ConstructionMasonry |
|---|
| BasementWalkout, Other, Interior Stairs, Finished, Daylight, Climate Controlled, Concrete, Other, Stairs - Interior, Walkout |
| Exterior FeaturesBarn, Deck |
| Exterior Concrete | Disability Features |
|---|---|
| Foundation Poured Concrete | House Color Brown |
| Floors Vinyl, Tile | Building Certifications |
| Roof Standing Seam | HERS Index |
| DirectionsFrom Huntington: Take Bridge St NorthEast 0.5 Miles, then continue Right on Pond Rd for 0.8 Miles, then Right onto Happy Hollow. Driveway is the first on the Left, and begins with a sharp turn onto a narrow bridge. Take driveway all the way up to reach the house. |
|---|
| Lot DescriptionYes, Mountain View, View, Secluded, Wooded, Secluded, View, Wooded |
| Garage & Parking Under, Direct Entry |
| Road Frontage 1530 | Water Access |
|---|---|
| Suitable UseHorse/Animal Farm, Land:Woodland, Residential, Timber, Woodland | Water Type |
| Driveway Dirt, Gravel | Water Body |
| Flood Zone No | Zoning Rural Residential |
| School District Chittenden East | Middle Camels Hump Middle USD 17 |
|---|---|
| Elementary Brewster Pierce School | High Mt. Mansfield USD #17 |
| Heat Fuel Oil | Excluded |
|---|---|
| Heating/Cool Whole House Fan, Passive Solar | Negotiable |
| Sewer Alternative System | Parcel Access ROW |
| Water Drilled Well | ROW for Other Parcel |
| Water Heater Oil | Financing |
| Cable Co | Documents |
| Electric 200 Amp | Tax ID 30309610427 |

† The remarks published on this webpage originate from Listed By Sarah MacLeod of Four Seasons Sotheby\'s Int\'l Realty via the PrimeMLS IDX Program and do not represent the views and opinions of Coldwell Banker Hickok & Boardman. Coldwell Banker Hickok & Boardman cannot be held responsible for possible violations of copyright resulting from the posting of any data from the PrimeMLS IDX Program.

 Back to Search Results
Back to Search Results










