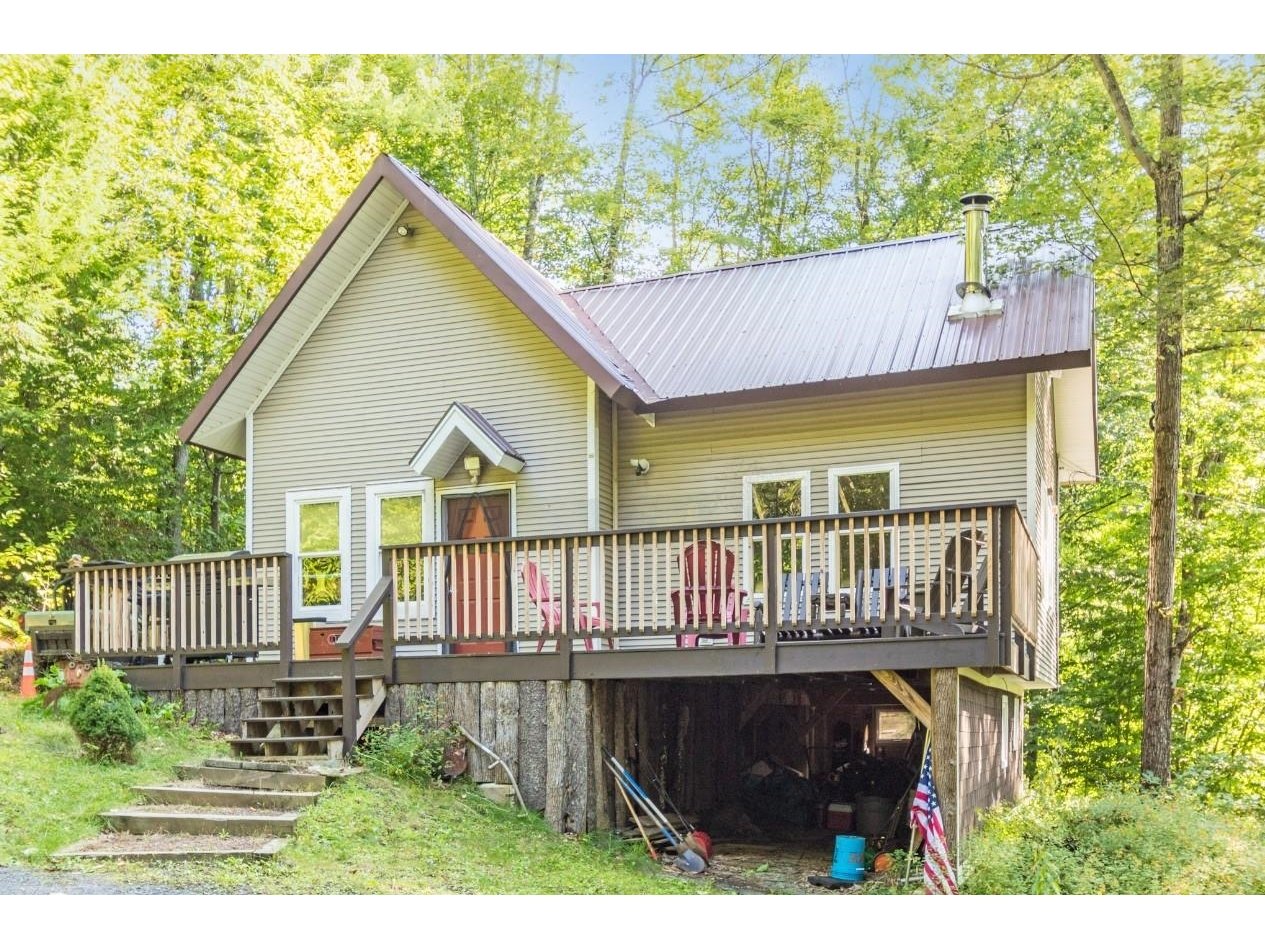Sold Status
$380,000 Sold Price
House Type
3 Beds
4 Baths
3,389 Sqft
Sold By Vermont Life Realtors
Similar Properties for Sale
Request a Showing or More Info

Call: 802-863-1500
Mortgage Provider
Mortgage Calculator
$
$ Taxes
$ Principal & Interest
$
This calculation is based on a rough estimate. Every person's situation is different. Be sure to consult with a mortgage advisor on your specific needs.
Huntington
Looking for a beautiful home with breathtaking mountain views? Would you also like 218 acres of common land with groomed trails for hiking, biking, snowshoeing or skiing? Look no further, this quality-built home with over 3300 square feet, 3 bedrooms, 4 bathrooms, and a guest suite is for you! You will love all the natural light in this beautiful home. Open floor plan on the main level with maple floors. Spacious kitchen with island, beautiful cherry cabinets, and granite counters. Adjacent dining area and living room with a cozy gas fireplace, cherry mantle, and marble hearth. A den/office off the living room with French doors perfect for working at home or artist studio. Mudroom, half bath, and deck complete the first floor. Upstairs you will find a generous master suite with a walk in closet and ensuite bathroom with a jetted tub. Additionally, there are two bedrooms, a full bathroom, and a laundry room on the second floor. Head down to the walk-out lower level and you'll find a guest suite with another room and full bathroom, along with a generously sized family room, and two unfinished rooms for storage. Attached two car garage with high ceilings for additional storage. Centrally located close to Burlington, Waterbury, and many ski/hiking areas including Mad River Glen, Sugarbush and Bolton. †
Property Location
Property Details
| Sold Price $380,000 | Sold Date Aug 27th, 2018 | |
|---|---|---|
| List Price $384,900 | Total Rooms 7 | List Date Mar 26th, 2018 |
| Cooperation Fee Unknown | Lot Size 1.48 Acres | Taxes $8,627 |
| MLS# 4682653 | Days on Market 2432 Days | Tax Year 2018 |
| Type House | Stories 2 | Road Frontage 75 |
| Bedrooms 3 | Style Colonial | Water Frontage |
| Full Bathrooms 3 | Finished 3,389 Sqft | Construction No, Existing |
| 3/4 Bathrooms 0 | Above Grade 2,685 Sqft | Seasonal No |
| Half Bathrooms 1 | Below Grade 704 Sqft | Year Built 2005 |
| 1/4 Bathrooms 0 | Garage Size 2 Car | County Chittenden |
| Interior FeaturesAttic, Ceiling Fan, Fireplace - Gas, Kitchen Island, Lead/Stain Glass, Living/Dining, Primary BR w/ BA, Walk-in Closet, Laundry - 2nd Floor |
|---|
| Equipment & AppliancesMicrowave, Dryer, Range-Gas, Refrigerator, Dishwasher, Washer, Central Vacuum |
| Kitchen 15.6 x 13, 1st Floor | Dining Room 20 x 14, 1st Floor | Living Room 20 x 16, 1st Floor |
|---|---|---|
| Office/Study 17 x 9, 1st Floor | Primary Bedroom 19 x 15, 2nd Floor | Bedroom 14 x 14, 2nd Floor |
| Bedroom 14 x 14, 2nd Floor | Laundry Room 6 x 6, 2nd Floor | Family Room 24 x 15.6, Basement |
| Bonus Room 15.5 x 10, Basement |
| ConstructionWood Frame |
|---|
| BasementWalkout, Interior Stairs, Partially Finished, Storage Space, Walkout |
| Exterior FeaturesDeck, Playground |
| Exterior Cedar | Disability Features 1st Floor 1/2 Bathrm, 1st Floor Hrd Surfce Flr |
|---|---|
| Foundation Concrete | House Color Brown |
| Floors Vinyl, Carpet, Hardwood | Building Certifications |
| Roof Shingle | HERS Index |
| DirectionsDrive through Huntington Center past the Fire Station (on your right). Turn right onto Shaker Mountain Road then right onto Sunrise Drive. House is at the end of the cul de sac, see sign. |
|---|
| Lot Description, Mountain View, Fields, Walking Trails, Country Setting, Subdivision, Pasture, Cul-De-Sac |
| Garage & Parking Attached, , Driveway, 6+ Parking Spaces, Parking Spaces 6+ |
| Road Frontage 75 | Water Access |
|---|---|
| Suitable Use | Water Type |
| Driveway Concrete, Crushed/Stone | Water Body |
| Flood Zone No | Zoning Residential |
| School District Chittenden East | Middle Camels Hump Middle USD 17 |
|---|---|
| Elementary Brewster Pierce School | High Mt. Mansfield USD #17 |
| Heat Fuel Gas-LP/Bottle | Excluded |
|---|---|
| Heating/Cool None, Hot Water, Baseboard | Negotiable |
| Sewer Concrete, Leach Field - Off-Site | Parcel Access ROW Yes |
| Water Drilled Well | ROW for Other Parcel |
| Water Heater Solar | Financing |
| Cable Co | Documents Association Docs, Property Disclosure, Deed, Property Disclosure, Septic Report, Tax Map |
| Electric Circuit Breaker(s) | Tax ID 303-096-10910 |

† The remarks published on this webpage originate from Listed By Kimberly Hart of KW Vermont via the PrimeMLS IDX Program and do not represent the views and opinions of Coldwell Banker Hickok & Boardman. Coldwell Banker Hickok & Boardman cannot be held responsible for possible violations of copyright resulting from the posting of any data from the PrimeMLS IDX Program.

 Back to Search Results
Back to Search Results










