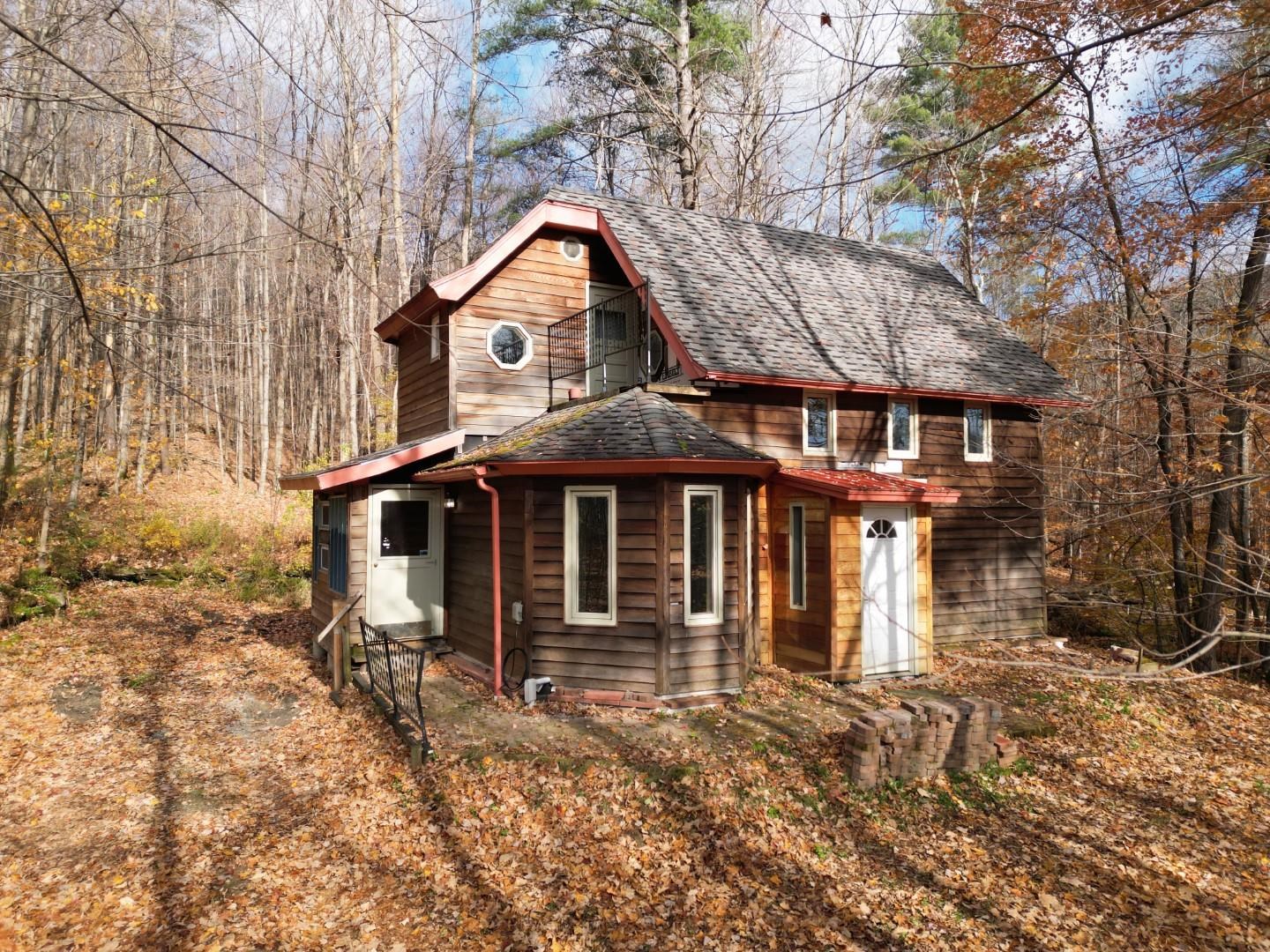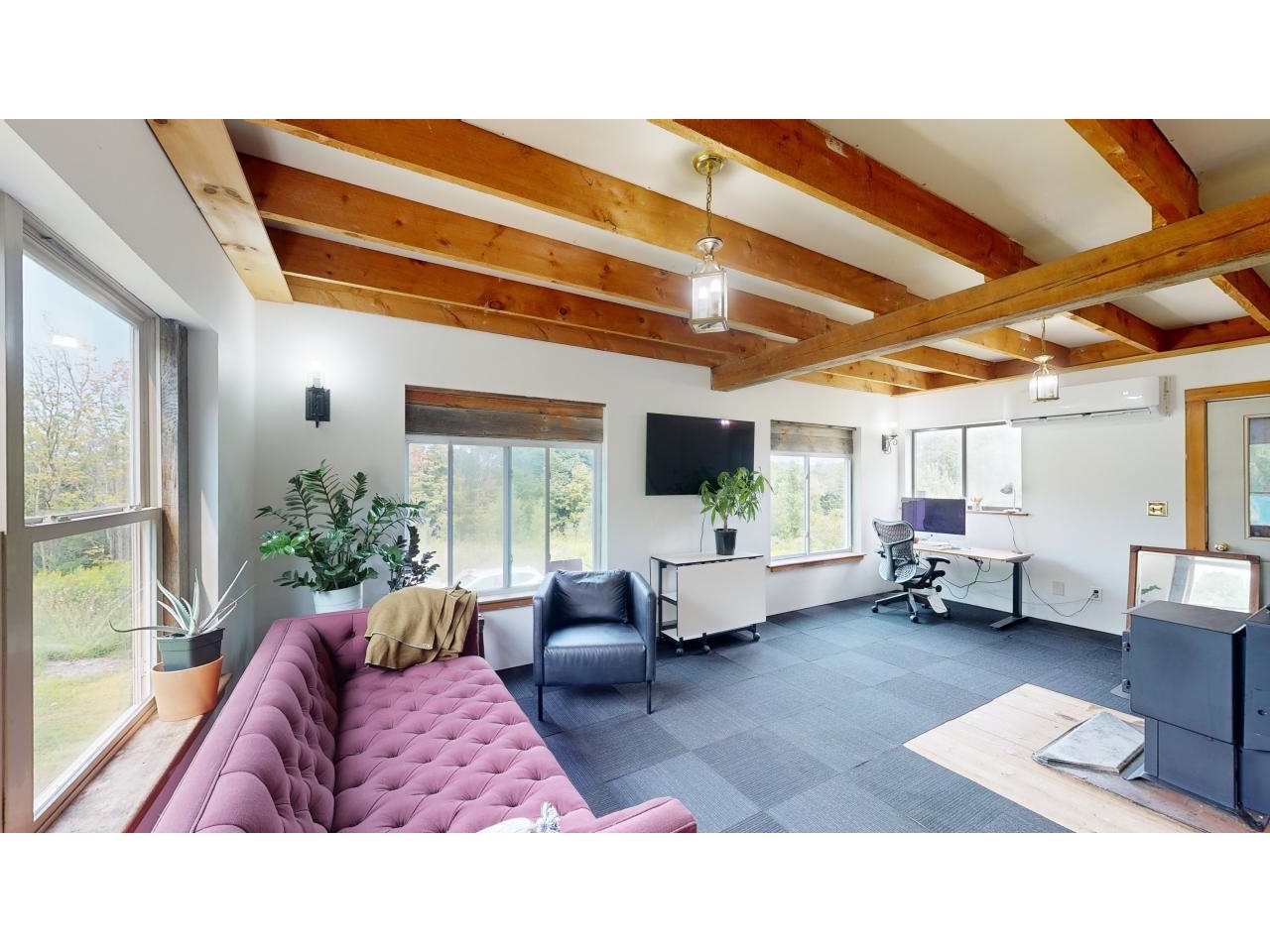Sold Status
$376,000 Sold Price
House Type
2 Beds
2 Baths
1,600 Sqft
Sold By
Similar Properties for Sale
Request a Showing or More Info

Call: 802-863-1500
Mortgage Provider
Mortgage Calculator
$
$ Taxes
$ Principal & Interest
$
This calculation is based on a rough estimate. Every person's situation is different. Be sure to consult with a mortgage advisor on your specific needs.
Huntington
VIEWS, VIEWS, VIEWS! This property is a nature lover's paradise and also appeals to the pragmatist! Everything that you would expect from a retreat in the wilderness and so much more! Two homes on one lot make this property as affordable as it is appealing. The income from the rental unit covers the taxes and supplements the mortgage! All of the important upgrades have been made. Hearthstone wood stove, a screened porch that spans the front of the main house and a HUGE deck to soak-in the views! Outbuilding is a 42x42 barn plus an additional slab behind for expansion or parking. 180 degree views from Bolton to Camel's Hump. Surrounded by wildlife and perfect for foraging and hiking in the summer and moonlight snowshoeing in the winter, this home is truly an oasis. Only 30 minutes to Downtown Burlington, BTV International Airport and UVM Medical Center and less than 30 minutes to Bolton Valley and Mad River Glen! Main house is 1600SF (2beds/1.75bath), rental is 1400SF (2bed/1bath). †
Property Location
Property Details
| Sold Price $376,000 | Sold Date Mar 15th, 2016 | |
|---|---|---|
| List Price $420,000 | Total Rooms 5 | List Date Sep 14th, 2015 |
| Cooperation Fee Unknown | Lot Size 78.9 Acres | Taxes $8,229 |
| MLS# 4451244 | Days on Market 3356 Days | Tax Year 15-16 |
| Type House | Stories 1 | Road Frontage |
| Bedrooms 2 | Style Saltbox, Ranch | Water Frontage |
| Full Bathrooms 1 | Finished 1,600 Sqft | Construction Existing |
| 3/4 Bathrooms 1 | Above Grade 1,600 Sqft | Seasonal No |
| Half Bathrooms 0 | Below Grade 0 Sqft | Year Built 1985 |
| 1/4 Bathrooms | Garage Size 2 Car | County Chittenden |
| Interior FeaturesKitchen - Eat-in, Living Room, Office/Study, Primary BR with BA, Kitchen/Living, Hearth, Fireplace-Wood, Blinds, Dining Area, Pantry, Living/Dining, Natural Woodwork, Walk-in Pantry, 1 Fireplace, Wood Stove, 1 Stove |
|---|
| Equipment & AppliancesWasher, Dishwasher, Disposal, Range-Gas, Refrigerator, Dryer, Exhaust Hood, CO Detector, Smoke Detector |
| Full Bath 1st Floor | 3/4 Bath 1st Floor |
|---|
| ConstructionExisting |
|---|
| BasementNone, Slab |
| Exterior FeaturesPatio, Porch-Enclosed, Deck, Screened Porch, Window Screens, Out Building |
| Exterior Wood | Disability Features Kitchen w/5 ft Diameter, Bathrm w/tub, No Stairs, One-Level Home, 1st Floor Full Bathrm, 1st Floor Bedroom, 1st Floor 3/4 Bathrm, Zero-Step Entry/Ramp |
|---|---|
| Foundation Slab w/Frst Wall | House Color |
| Floors Carpet | Building Certifications |
| Roof Metal | HERS Index |
| DirectionsFrom Richmond, take Richmond/Huntington Road, turn right on Ledge View - follow to end. |
|---|
| Lot DescriptionLevel, Landscaped, Secluded, Sloping, Trail/Near Trail, View, Country Setting, Walking Trails, Mountain View, Wooded Setting, Rural Setting, Mountain |
| Garage & Parking Attached, Auto Open, Barn, 2 Parking Spaces, Driveway |
| Road Frontage | Water Access |
|---|---|
| Suitable Use | Water Type |
| Driveway Crushed/Stone | Water Body |
| Flood Zone No | Zoning RES |
| School District NA | Middle Camels Hump Middle USD 17 |
|---|---|
| Elementary Brewster Pierce School | High Mt. Mansfield USD #17 |
| Heat Fuel Electric, Gas-LP/Bottle, Wood | Excluded |
|---|---|
| Heating/Cool Stove, Baseboard | Negotiable Other |
| Sewer 1000 Gallon, Septic, Leach Field, Concrete | Parcel Access ROW |
| Water Drilled Well | ROW for Other Parcel Yes |
| Water Heater Electric | Financing |
| Cable Co | Documents Plot Plan, Property Disclosure, Deed |
| Electric 200 Amp, Circuit Breaker(s) | Tax ID 30309610161 |

† The remarks published on this webpage originate from Listed By of RE/MAX North Professionals via the PrimeMLS IDX Program and do not represent the views and opinions of Coldwell Banker Hickok & Boardman. Coldwell Banker Hickok & Boardman cannot be held responsible for possible violations of copyright resulting from the posting of any data from the PrimeMLS IDX Program.

 Back to Search Results
Back to Search Results










