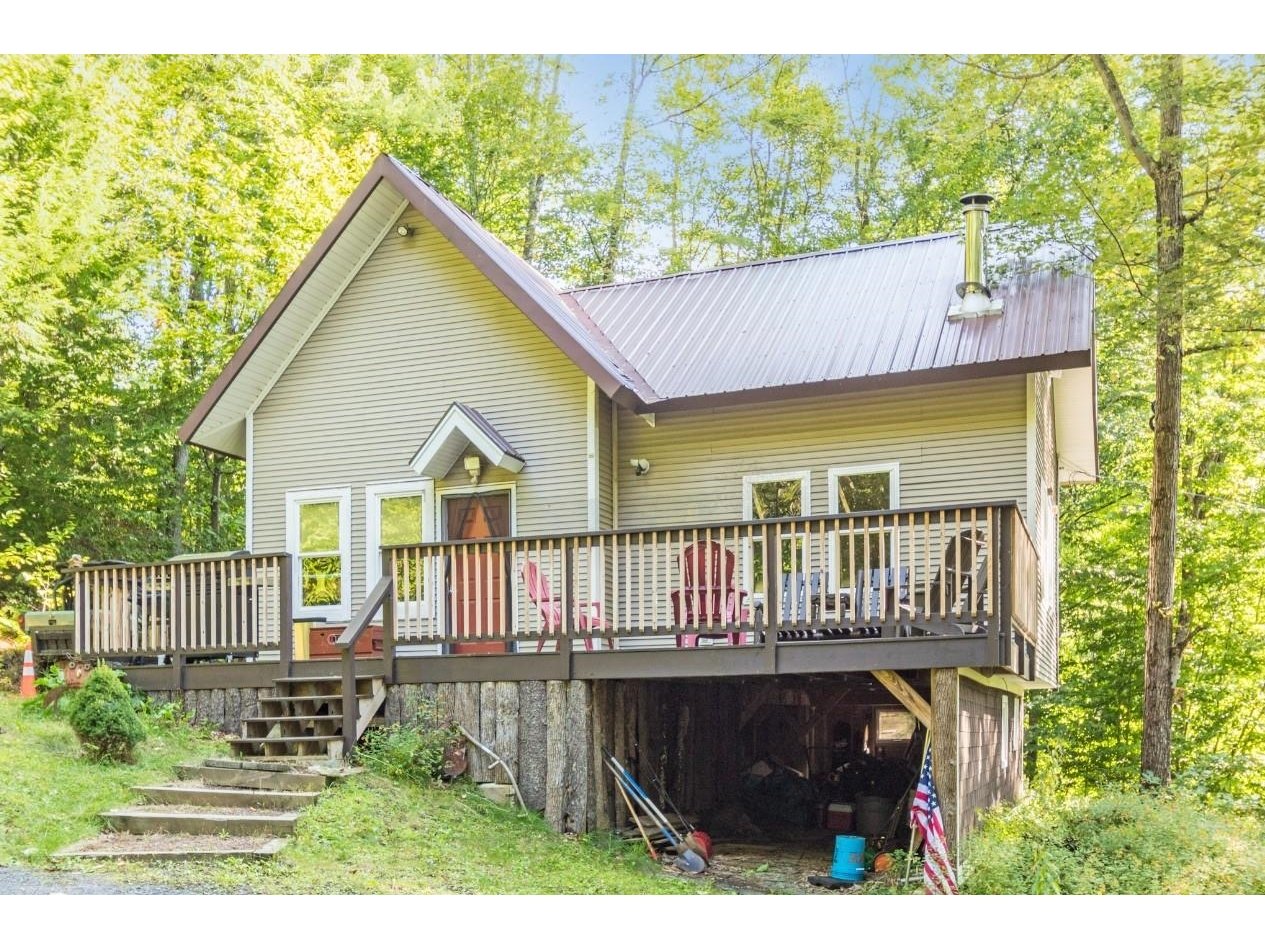Sold Status
$311,500 Sold Price
House Type
3 Beds
2 Baths
2,144 Sqft
Sold By Lipkin Audette Team of Coldwell Banker Hickok and Boardman
Similar Properties for Sale
Request a Showing or More Info

Call: 802-863-1500
Mortgage Provider
Mortgage Calculator
$
$ Taxes
$ Principal & Interest
$
This calculation is based on a rough estimate. Every person's situation is different. Be sure to consult with a mortgage advisor on your specific needs.
Huntington
Quintessential Vermont farmhouse in the heart of Huntington Village! This spacious 3-bedroom, 2-bath home sits on .55 acre. Upon entering, you'll be swept away with the charm and sunlight that fills this home. The first floor offers an updated eat-in kitchen with new oven range and refrigerator plus plenty of dining space, cozy living room and family room. An updated full bath with clawfoot tub rounds out the first level. The second floor boasts three bedrooms, to include a primary suite with skylights, dual closets for plenty of storage, and it's own staircase to the first floor. Laundry in a full bathroom on the second floor for added convenience. Spend your mornings sipping your favorite hot beverage on the cozy front porch, and spend your evenings in the private backyard with a new deck. Recent updates include new oil furnace, owned hot water heater, updated shed, and new fence! Centrally located with many enjoyable amenities to include berry picking, fishing, Audubon Center, swimming, Camel's Hump, hiking, skiing, and locals' favorite restaurants! Easy access to I-89 and Richmond, Hinesburg and Burlington. †
Property Location
Property Details
| Sold Price $311,500 | Sold Date Jul 12th, 2021 | |
|---|---|---|
| List Price $314,500 | Total Rooms 6 | List Date May 14th, 2021 |
| Cooperation Fee Unknown | Lot Size 0.55 Acres | Taxes $4,479 |
| MLS# 4860875 | Days on Market 1287 Days | Tax Year 2021 |
| Type House | Stories 1 1/2 | Road Frontage 50 |
| Bedrooms 3 | Style Farmhouse | Water Frontage |
| Full Bathrooms 2 | Finished 2,144 Sqft | Construction No, Existing |
| 3/4 Bathrooms 0 | Above Grade 1,744 Sqft | Seasonal No |
| Half Bathrooms 0 | Below Grade 400 Sqft | Year Built 1880 |
| 1/4 Bathrooms 0 | Garage Size Car | County Chittenden |
| Interior Features |
|---|
| Equipment & Appliances |
| Bedroom 2nd Floor | Bedroom 2nd Floor | Bedroom 2nd Floor |
|---|---|---|
| Bath - Full 2nd Floor | Bath - Full 1st Floor | Kitchen/Dining 1st Floor |
| Living Room 1st Floor | Family Room 1st Floor |
| ConstructionWood Frame |
|---|
| BasementInterior, Unfinished, Interior Stairs, Dirt |
| Exterior Features |
| Exterior Clapboard | Disability Features |
|---|---|
| Foundation Stone | House Color |
| Floors | Building Certifications |
| Roof Shingle-Asphalt | HERS Index |
| Directions |
|---|
| Lot Description, Country Setting |
| Garage & Parking , |
| Road Frontage 50 | Water Access |
|---|---|
| Suitable Use | Water Type |
| Driveway Paved | Water Body |
| Flood Zone No | Zoning RES |
| School District NA | Middle |
|---|---|
| Elementary Brewster Pierce School | High |
| Heat Fuel Oil | Excluded |
|---|---|
| Heating/Cool None, Stove, Hot Air | Negotiable |
| Sewer Leach Field | Parcel Access ROW |
| Water Private | ROW for Other Parcel |
| Water Heater Electric | Financing |
| Cable Co | Documents |
| Electric Circuit Breaker(s) | Tax ID 30309610770 |

† The remarks published on this webpage originate from Listed By Livian Vermont of KW Vermont via the PrimeMLS IDX Program and do not represent the views and opinions of Coldwell Banker Hickok & Boardman. Coldwell Banker Hickok & Boardman cannot be held responsible for possible violations of copyright resulting from the posting of any data from the PrimeMLS IDX Program.

 Back to Search Results
Back to Search Results










