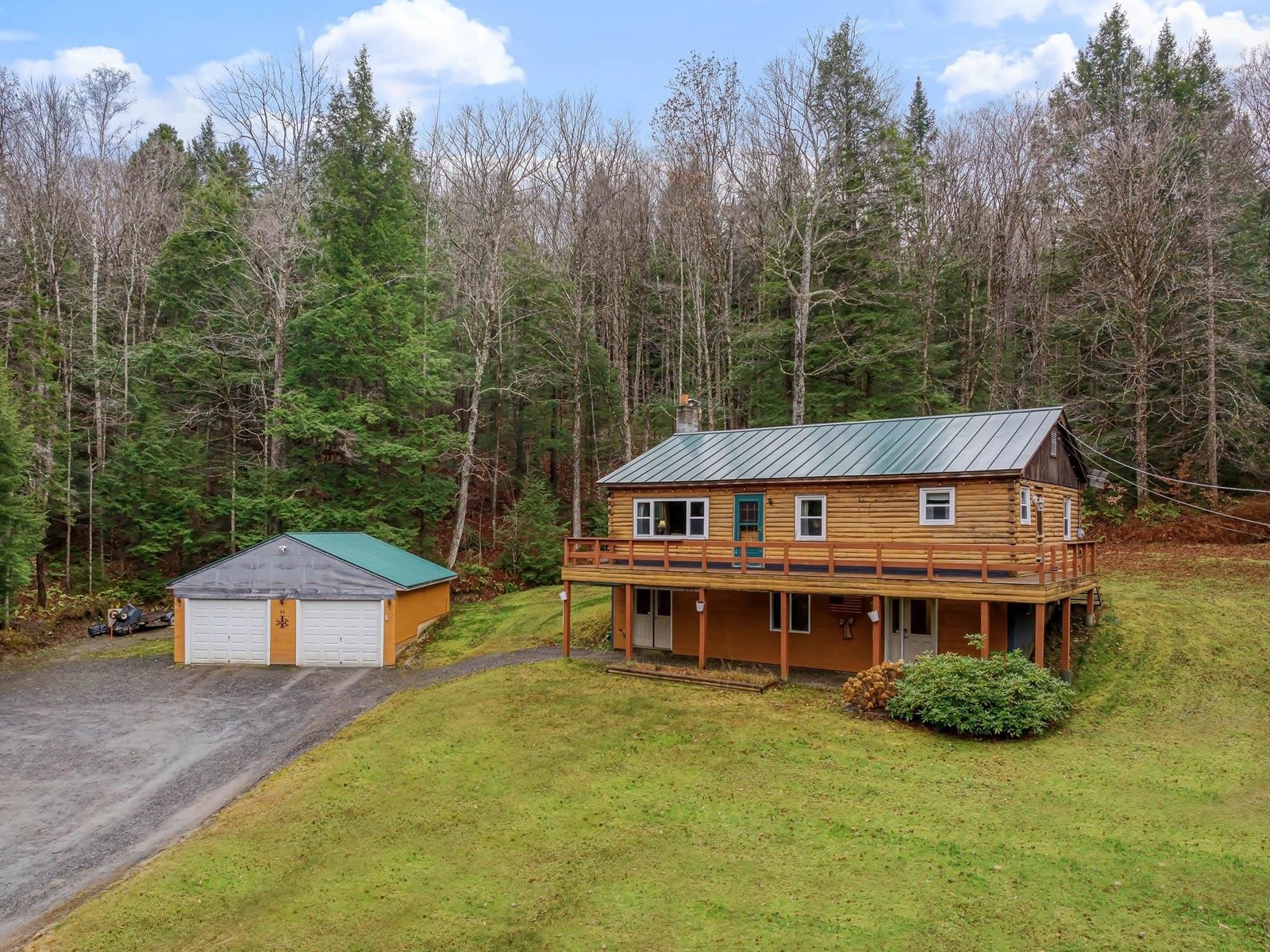Sold Status
$369,000 Sold Price
House Type
4 Beds
3 Baths
2,308 Sqft
Sold By Vermont Real Estate Company
Similar Properties for Sale
Request a Showing or More Info

Call: 802-863-1500
Mortgage Provider
Mortgage Calculator
$
$ Taxes
$ Principal & Interest
$
This calculation is based on a rough estimate. Every person's situation is different. Be sure to consult with a mortgage advisor on your specific needs.
Huntington
Back on market! Due to no fault of this charming Vermont farmhouse, we are available again. Located in a sweet village setting, yet a few doors down from the new Community Forest, it's ideal for someone wanting both a small town feel & quick access to outdoor fun. Home includes a large mudroom that leads to the back porch & private back yard where you can enjoy the pastoral view & late afternoon sun. Enjoy the view from the included Hot Tub if you like (buyer to do hookups)! Besides extra- large dining & living rooms, there's an eat-in kitchen with woodstove, office, 3/4 bath, and laundry/pantry also on the first floor. Often seen in old farmhouses, there's 2nd back stairway up to the 2nd floor off the kitchen! 2nd floor includes 3 small bedrooms plus 3/4 bath, along with a master bedroom with its own full bath. There's lots of storage and a detached 2 car garage. Located within walking distance to the elementary school in the quaint village of Huntington Center, it's just minutes to some serious hiking trails, mountain biking, & cross-country skiing- Enjoy the new 245 acre Community Forest, Sleepy Hollow Ski & Bike Center (Mt. biking paradise), and the Audubon Center with many more trails! †
Property Location
Property Details
| Sold Price $369,000 | Sold Date Apr 8th, 2022 | |
|---|---|---|
| List Price $359,000 | Total Rooms 9 | List Date Oct 22nd, 2021 |
| Cooperation Fee Unknown | Lot Size 0.45 Acres | Taxes $5,489 |
| MLS# 4888055 | Days on Market 1126 Days | Tax Year 2021 |
| Type House | Stories 1 1/2 | Road Frontage 101 |
| Bedrooms 4 | Style Farmhouse | Water Frontage |
| Full Bathrooms 1 | Finished 2,308 Sqft | Construction No, Existing |
| 3/4 Bathrooms 2 | Above Grade 2,308 Sqft | Seasonal No |
| Half Bathrooms 0 | Below Grade 0 Sqft | Year Built 1852 |
| 1/4 Bathrooms 0 | Garage Size 2 Car | County Chittenden |
| Interior FeaturesPrimary BR w/ BA, Wood Stove Hook-up, Laundry - 1st Floor |
|---|
| Equipment & AppliancesRefrigerator, Microwave, Dishwasher, Washer, Dryer, Stove - Gas, Mini Split, Air Conditioner, Stove-Wood, Wood Stove |
| Kitchen 16 x 17'6, 1st Floor | Dining Room 14 x 16, 1st Floor | Living Room 14 x 14, 1st Floor |
|---|---|---|
| Office/Study 13' 9 x 10, 1st Floor | Mudroom 9 x 16, 1st Floor | Bedroom 11 x 10, 2nd Floor |
| Bedroom 13 x 10, 2nd Floor | Bedroom 10 x10, 2nd Floor | Bedroom 18 x 16, 2nd Floor |
| Bonus Room 16 x 10 -jog, 2nd Floor |
| ConstructionWood Frame |
|---|
| BasementInterior, Unfinished, Full, Crawl Space |
| Exterior FeaturesPorch - Covered |
| Exterior Clapboard | Disability Features |
|---|---|
| Foundation Stone | House Color white |
| Floors Softwood, Hardwood | Building Certifications |
| Roof Metal | HERS Index |
| DirectionsFrom Richmond, Richmond-Huntington Rd. to Huntington Center. Home is on the right as you enter Huntington Center. |
|---|
| Lot Description, Country Setting |
| Garage & Parking Detached, Storage Above |
| Road Frontage 101 | Water Access |
|---|---|
| Suitable Use | Water Type |
| Driveway Gravel | Water Body |
| Flood Zone No | Zoning residential |
| School District Chittenden East | Middle Camels Hump Middle USD 17 |
|---|---|
| Elementary Brewster Pierce School | High Mt. Mansfield USD #17 |
| Heat Fuel Oil | Excluded |
|---|---|
| Heating/Cool Hot Air, Heat Pump | Negotiable |
| Sewer Septic | Parcel Access ROW |
| Water Drilled Well | ROW for Other Parcel |
| Water Heater Gas-Lp/Bottle | Financing |
| Cable Co Comcast | Documents |
| Electric Circuit Breaker(s) | Tax ID 303-096-10546 |

† The remarks published on this webpage originate from Listed By Linda St. Amour of RE/MAX North Professionals via the PrimeMLS IDX Program and do not represent the views and opinions of Coldwell Banker Hickok & Boardman. Coldwell Banker Hickok & Boardman cannot be held responsible for possible violations of copyright resulting from the posting of any data from the PrimeMLS IDX Program.

 Back to Search Results
Back to Search Results










