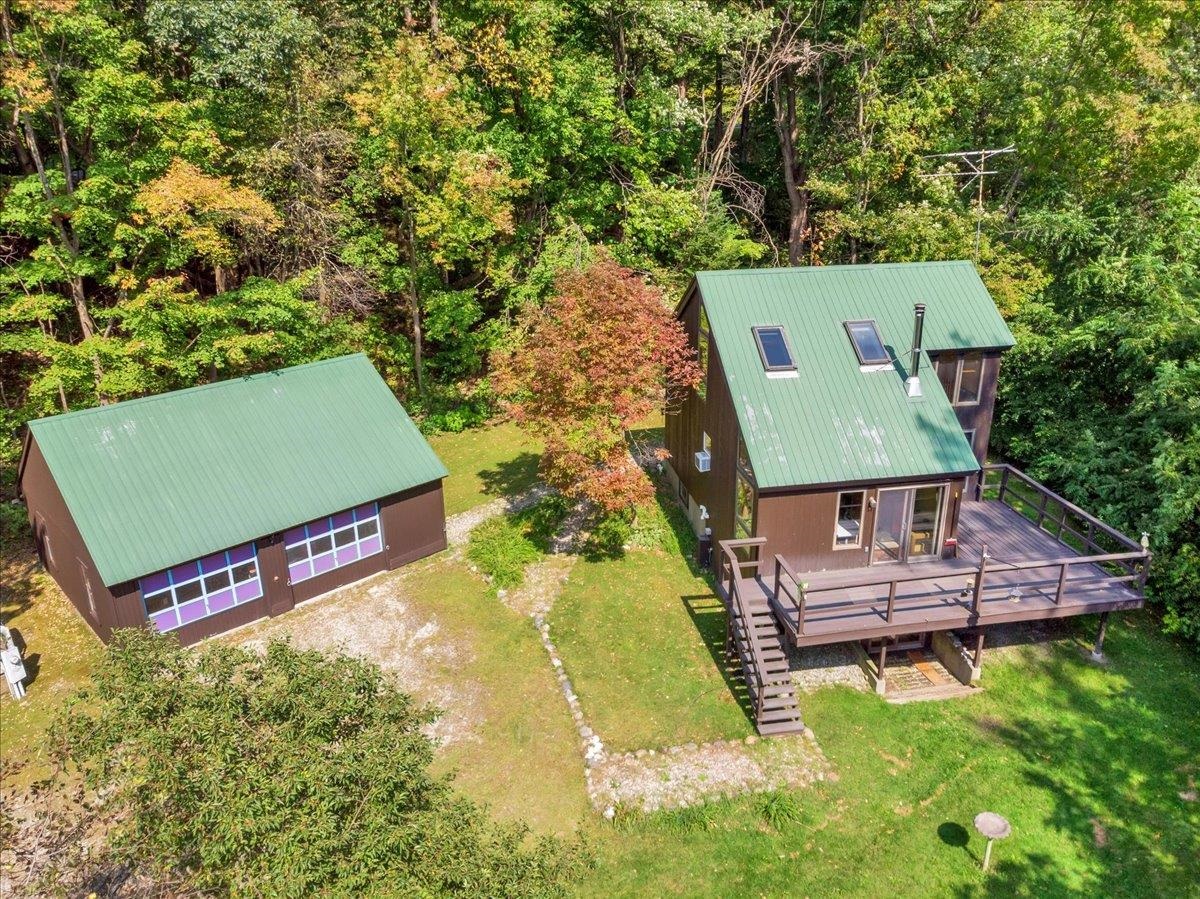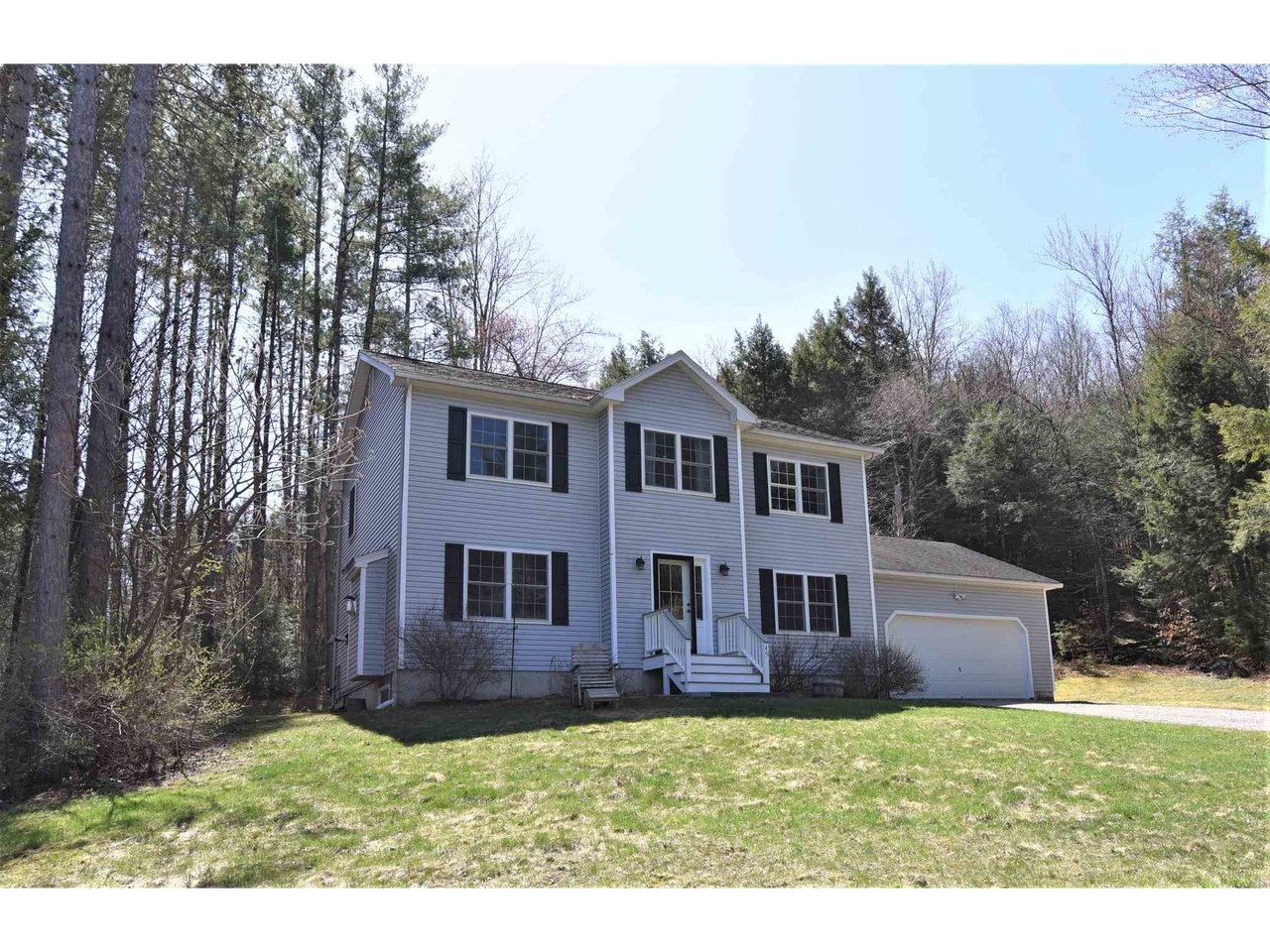Sold Status
$459,000 Sold Price
House Type
3 Beds
3 Baths
2,265 Sqft
Sold By Lipkin Audette Team of Coldwell Banker Hickok and Boardman
Similar Properties for Sale
Request a Showing or More Info

Call: 802-863-1500
Mortgage Provider
Mortgage Calculator
$
$ Taxes
$ Principal & Interest
$
This calculation is based on a rough estimate. Every person's situation is different. Be sure to consult with a mortgage advisor on your specific needs.
Huntington
Tucked away at the end of a short drive and near the Richmond town line, this home offers the best of both worlds - it's an easy drive to town, yet just outside the backdoor is acres of your own woodland! There's 19+-hillside acres with logging roads that make great hiking or mountain bike trails. The Hinesburg town forest is not far away for another 800 acres of trails. Home features beautiful flooring with maple on most of the 1st floor, bamboo in family room, & easy care Pergo in all the bedrooms! More features include an open kitchen/living/dining room floorplan, 2 full baths on 2nd floor, 1/2 bath on the first floor, 2 office rooms & fiber-optic internet available for your remote working, & much more. Lower level has an egress window so this space can be an active living area. Much care and updating has been done by the sellers to make this a great 'move-in' ready home for the next owners. The outdoor enthusiast will love living near the Audubon Nature Center, Town & State Forests, & Sleepy Hollow Ski & Bike Center just minutes away! SHOWINGS start Saturday 4-17 †
Property Location
Property Details
| Sold Price $459,000 | Sold Date Jun 21st, 2021 | |
|---|---|---|
| List Price $449,000 | Total Rooms 9 | List Date Apr 16th, 2021 |
| Cooperation Fee Unknown | Lot Size 19 Acres | Taxes $7,757 |
| MLS# 4856049 | Days on Market 1315 Days | Tax Year 2021 |
| Type House | Stories 2 | Road Frontage |
| Bedrooms 3 | Style Colonial | Water Frontage |
| Full Bathrooms 2 | Finished 2,265 Sqft | Construction No, Existing |
| 3/4 Bathrooms 0 | Above Grade 1,940 Sqft | Seasonal No |
| Half Bathrooms 1 | Below Grade 325 Sqft | Year Built 1999 |
| 1/4 Bathrooms 0 | Garage Size 2 Car | County Chittenden |
| Interior FeaturesCeiling Fan, Dining Area, Kitchen Island, Primary BR w/ BA, Walk-in Closet, Laundry - 2nd Floor |
|---|
| Equipment & AppliancesRefrigerator, Range-Gas, Dishwasher, Washer, Dryer, , Pellet Stove |
| Kitchen 19'5 x 12', 1st Floor | Living Room 15'6 x 13, 1st Floor | Dining Room 12'6 x 12', 1st Floor |
|---|---|---|
| Den 12'10 x 10'4, 1st Floor | Family Room 17'10 x 11'6, Basement | Office/Study 8'10 x 8'9, Basement |
| Primary Bedroom 16'3 x 12'8, 2nd Floor | Bedroom 12'3 x 12, 2nd Floor | Bedroom 10'10 x 10'6, 2nd Floor |
| ConstructionWood Frame |
|---|
| BasementInterior, Partially Finished, Full |
| Exterior FeaturesDeck |
| Exterior Vinyl | Disability Features |
|---|---|
| Foundation Poured Concrete | House Color Gray |
| Floors Bamboo, Carpet, Tile, Other, Hardwood | Building Certifications |
| Roof Shingle-Asphalt | HERS Index |
| DirectionsFrom Richmond continue south on Richmond-Huntington Rd. Windy Pines Drive is the next right turn after Texas Hill Rd. |
|---|
| Lot DescriptionYes, Wooded, Walking Trails, Privately Maintained |
| Garage & Parking Attached, |
| Road Frontage | Water Access |
|---|---|
| Suitable Use | Water Type |
| Driveway Gravel | Water Body |
| Flood Zone No | Zoning Residential |
| School District Chittenden East | Middle Camels Hump Middle USD 17 |
|---|---|
| Elementary Brewster Pierce School | High Mt. Mansfield USD #17 |
| Heat Fuel Gas-LP/Bottle | Excluded |
|---|---|
| Heating/Cool None, Multi Zone, Baseboard | Negotiable |
| Sewer Septic | Parcel Access ROW |
| Water Shared, Drilled Well | ROW for Other Parcel |
| Water Heater Domestic, Gas-Lp/Bottle | Financing |
| Cable Co Comcast /Fiber Broadband | Documents |
| Electric Circuit Breaker(s) | Tax ID 30309610553 |

† The remarks published on this webpage originate from Listed By Linda St. Amour of RE/MAX North Professionals via the PrimeMLS IDX Program and do not represent the views and opinions of Coldwell Banker Hickok & Boardman. Coldwell Banker Hickok & Boardman cannot be held responsible for possible violations of copyright resulting from the posting of any data from the PrimeMLS IDX Program.

 Back to Search Results
Back to Search Results










