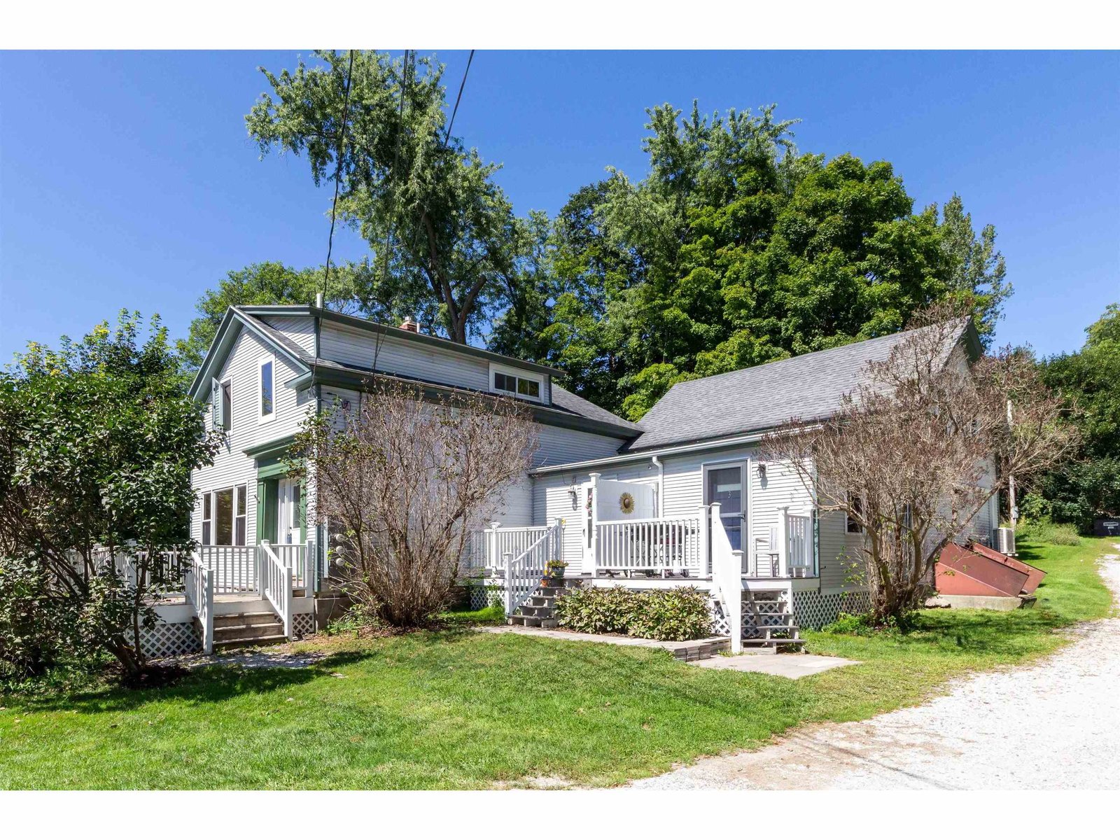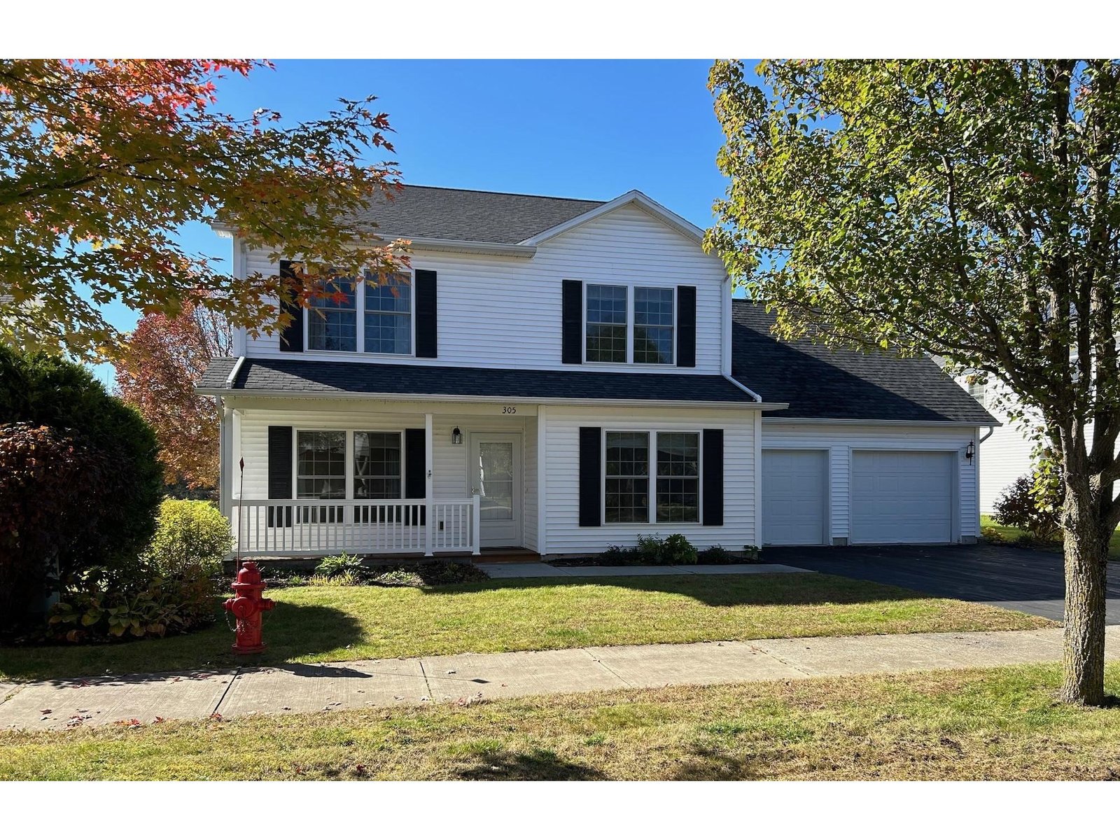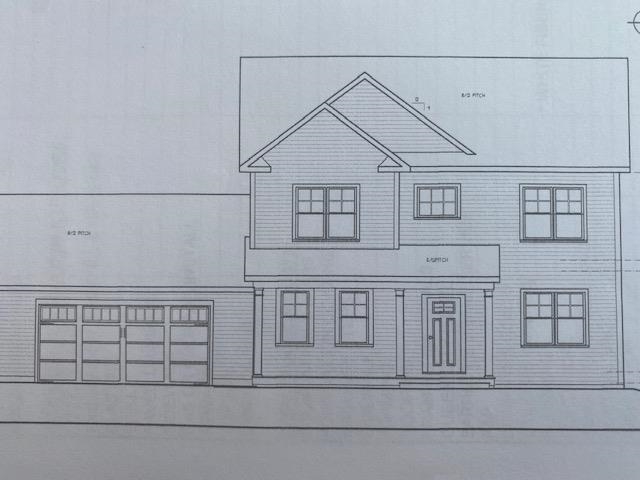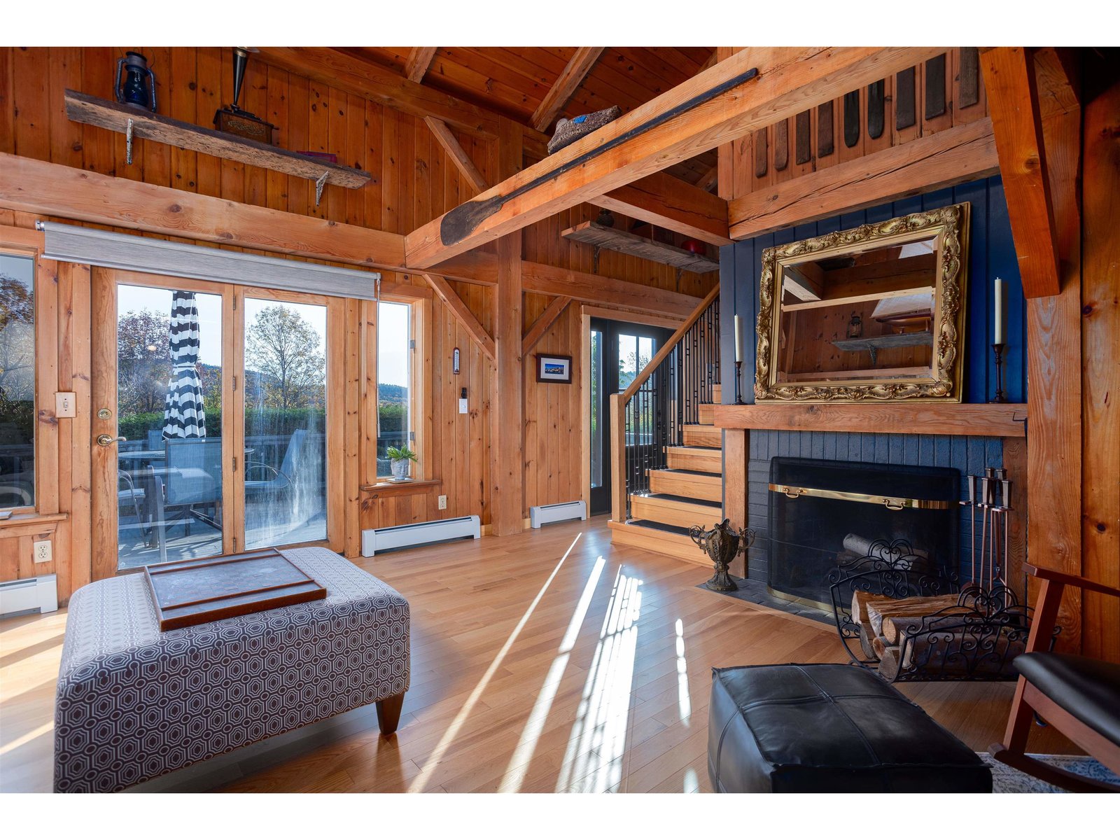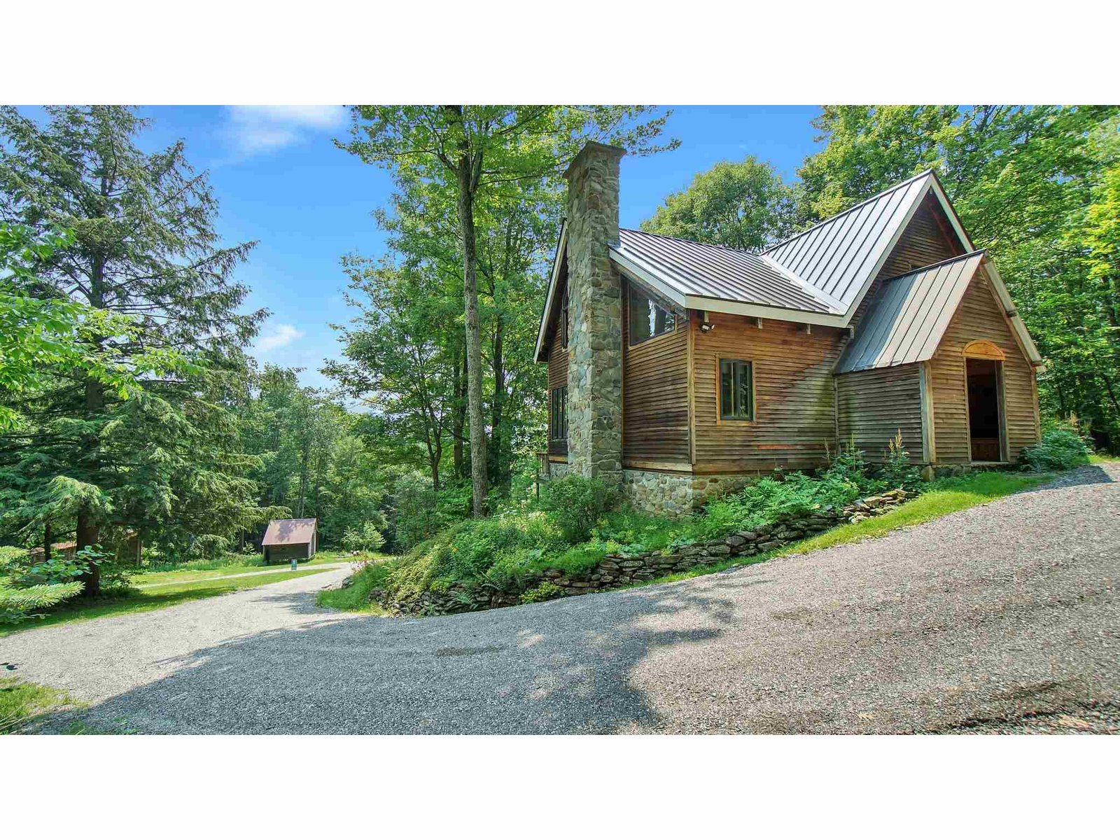Sold Status
$810,000 Sold Price
House Type
3 Beds
3 Baths
3,322 Sqft
Sold By New England Landmark Realty LTD
Similar Properties for Sale
Request a Showing or More Info

Call: 802-863-1500
Mortgage Provider
Mortgage Calculator
$
$ Taxes
$ Principal & Interest
$
This calculation is based on a rough estimate. Every person's situation is different. Be sure to consult with a mortgage advisor on your specific needs.
Huntington
Perfect sanctuary for the buyer looking for rustic charm plus guest house. Nestled on over 103 acres with babbling brook, you will be delighted and amazed the minute you step into the two bedroom, two bath post and beam home. Beautiful hardwood floors, exposed beams throughout, galley kitchen with wood cabinets, custom tiled floor, butcher block breakfast bar and exposed wood ceilings. Enjoy the two woodstoves, the loft area is perfect for family gatherings or an office. Two spacious bedrooms with tiled guest bath, including jacuzzi tub, skylights, 1st floor laundry, and a wrap around deck facing the green mountains. Don't miss the one bedroom guest apartment with 1270 sq. ft. ( included in total sq. ft.). Built in 2021, over the timber framed, heated four car garage. Both have separate utilities including septic and wells. Post and beam construction with radiant heat, great room with oak floors, custom medix cabinets and caesarstone countertops. Vaulted ceiling, custom lighting, 3/4 bath with tiled shower - Perfect for Airbnb or guests. Washer and dryer hookups and plumbing for outdoor shower. Step out onto trails and landscaped gardens, pole barn and shed with the birds singing, views of the Green Mountains and tranquility at its best. Minutes away from Mad River Glen ski area. †
Property Location
Property Details
| Sold Price $810,000 | Sold Date Nov 15th, 2021 | |
|---|---|---|
| List Price $849,900 | Total Rooms 9 | List Date Jul 7th, 2021 |
| Cooperation Fee Unknown | Lot Size 103.6 Acres | Taxes $7,287 |
| MLS# 4870843 | Days on Market 1233 Days | Tax Year 2021 |
| Type House | Stories 2 | Road Frontage |
| Bedrooms 3 | Style Adirondack, Cape, Rural | Water Frontage |
| Full Bathrooms 2 | Finished 3,322 Sqft | Construction No, Existing |
| 3/4 Bathrooms 1 | Above Grade 3,322 Sqft | Seasonal No |
| Half Bathrooms 0 | Below Grade 0 Sqft | Year Built 1979 |
| 1/4 Bathrooms 0 | Garage Size 4 Car | County Chittenden |
| Interior FeaturesBar, Cathedral Ceiling, Ceiling Fan, In-Law/Accessory Dwelling, Kitchen Island, Kitchen/Dining, Laundry Hook-ups, Living/Dining, Natural Light, Natural Woodwork, Skylight, Whirlpool Tub, Laundry - 1st Floor |
|---|
| Equipment & AppliancesRefrigerator, Range-Gas, Dishwasher, Washer, Range-Electric, Dryer, Microwave, Stove - Electric, Mini Split, Smoke Detector |
| Living Room 19x10, 1st Floor | Kitchen 13x10, 1st Floor | Dining Room 23x9, 1st Floor |
|---|---|---|
| Family Room 23x14, 1st Floor | Loft 20x15, 2nd Floor | Bedroom 15x13, 2nd Floor |
| Bedroom 19x11, 2nd Floor | Great Room 28x24, 2nd Floor | Bedroom 15x12, 2nd Floor |
| ConstructionWood Frame, Timberframe, Post and Beam |
|---|
| Basement, Unfinished, Slab, Crawl Space |
| Exterior FeaturesBalcony, Deck, Garden Space, Natural Shade, Outbuilding, Shed |
| Exterior Clapboard, Wood Siding | Disability Features |
|---|---|
| Foundation Stone, Concrete | House Color Natural |
| Floors Tile, Hardwood | Building Certifications |
| Roof Standing Seam, Metal | HERS Index |
| DirectionsFrom Huntington, right onto Hinesburg Hollow Rd, right onto Lincoln Hill Rd, right onto Moulton Drive to the end. |
|---|
| Lot Description, Trail/Near Trail, Wooded, Sloping, View, Country Setting, Mountain View, Landscaped, Trail/Near Trail, View, Wooded, Unpaved, Rural Setting |
| Garage & Parking Detached, Auto Open, Heated, Driveway, Garage |
| Road Frontage | Water Access |
|---|---|
| Suitable Use | Water Type Brook/Stream |
| Driveway Gravel | Water Body |
| Flood Zone No | Zoning Residential, Forestry |
| School District NA | Middle Camels Hump Middle USD 17 |
|---|---|
| Elementary Brewster Pierce School | High Mt. Mansfield USD #17 |
| Heat Fuel Gas-LP/Bottle | Excluded |
|---|---|
| Heating/Cool Stove-Wood, Heat Pump, Baseboard, Radiant Floor | Negotiable |
| Sewer Septic | Parcel Access ROW |
| Water Drilled Well | ROW for Other Parcel |
| Water Heater Electric, Tank, Owned | Financing |
| Cable Co Waitsfield Telecom | Documents Survey, Property Disclosure, Deed |
| Electric Circuit Breaker(s) | Tax ID 303-096-10549 |

† The remarks published on this webpage originate from Listed By Geri Reilly of Geri Reilly Real Estate via the PrimeMLS IDX Program and do not represent the views and opinions of Coldwell Banker Hickok & Boardman. Coldwell Banker Hickok & Boardman cannot be held responsible for possible violations of copyright resulting from the posting of any data from the PrimeMLS IDX Program.

 Back to Search Results
Back to Search Results
