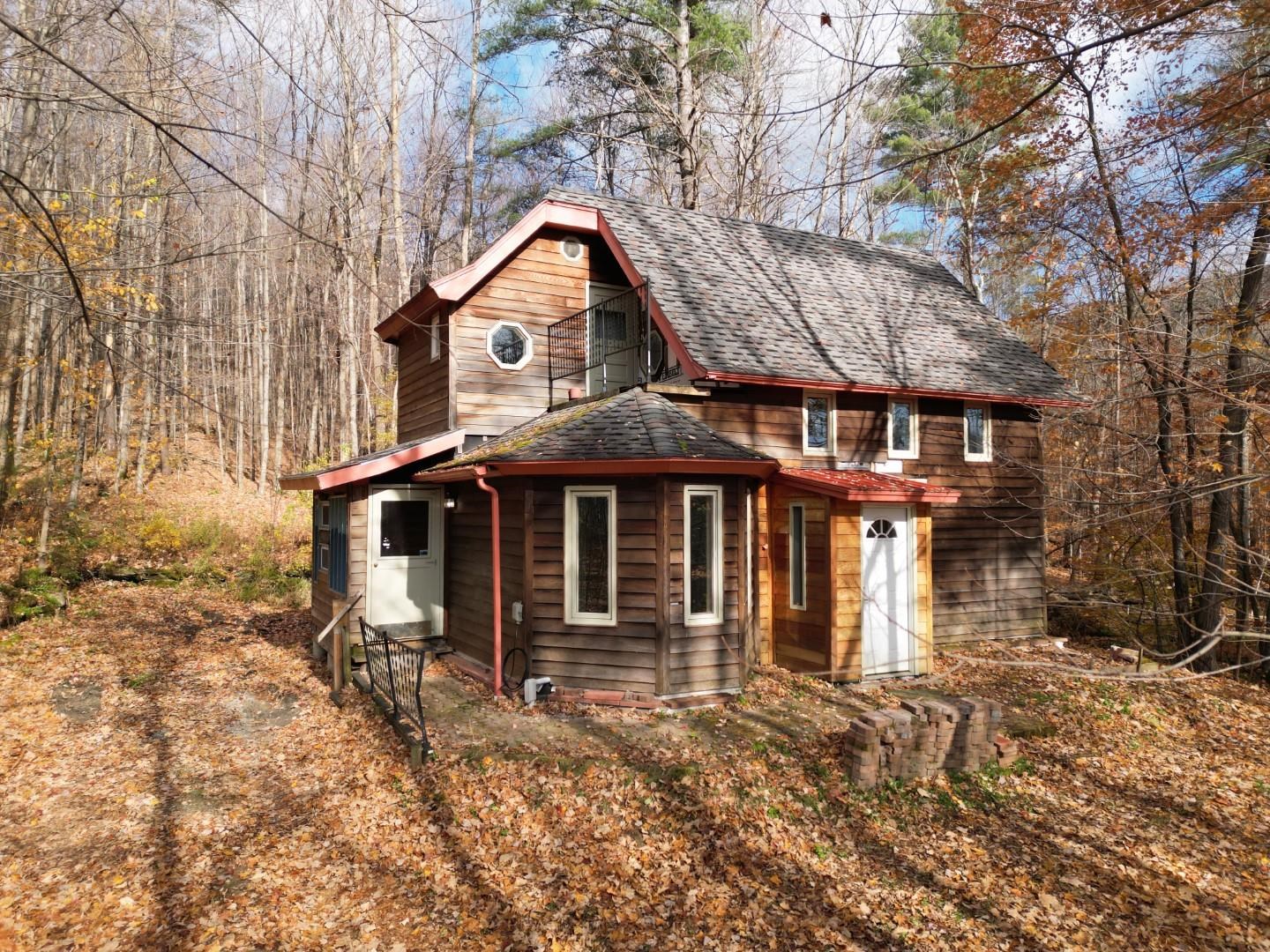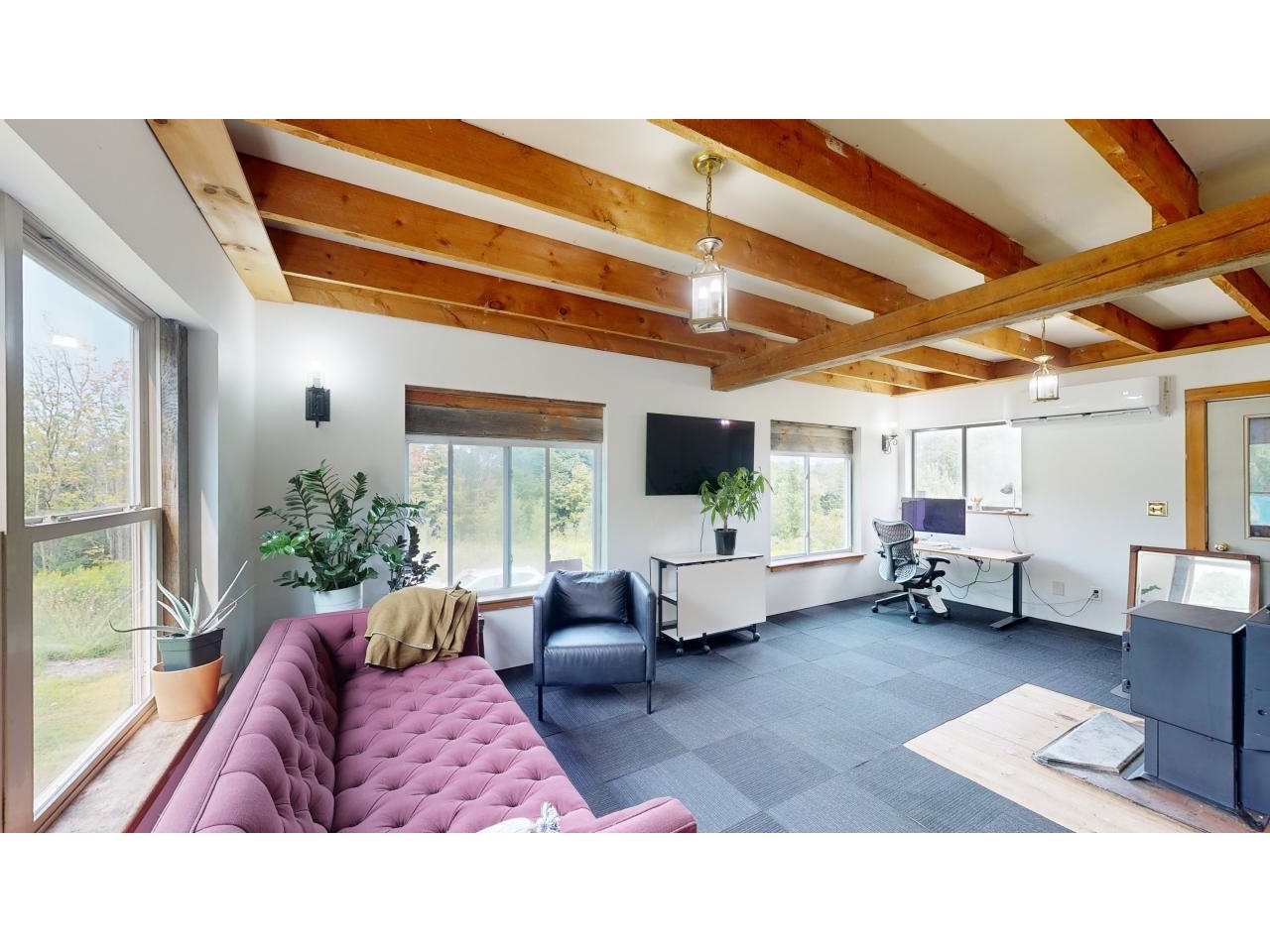Sold Status
$299,900 Sold Price
House Type
2 Beds
1 Baths
1,914 Sqft
Sold By KW Vermont
Similar Properties for Sale
Request a Showing or More Info

Call: 802-863-1500
Mortgage Provider
Mortgage Calculator
$
$ Taxes
$ Principal & Interest
$
This calculation is based on a rough estimate. Every person's situation is different. Be sure to consult with a mortgage advisor on your specific needs.
Huntington
Recently finished home in wonderful new country subdivision. Permit is approved for 3 bedrooms.. easy for buyers to make 3rd bdrm. on lower level. Small subdivision of only 7 homes, common field area, mountain view, southern exposure, & walking distance to the quaint village of Huntington. Seller has built this home with quality construction products, & energy savings in mind: R-26 walls, R-60 ceiling, fully insulated (R-15) poured concrete walls & slab, Andersen Windows throughout, & more. Includes a Fujitsu Heat Pump for heat, Hybrid heat pump hot water heater, and a Broan 160TE ducted HRV. Although energy efficient as is, new owners can add solar panels for a possible net zero energy home or close to it! This floor plan offers a bright, open, & spacious living/dining/kitchen with beautiful wood floors, & maple kitchen cabinets. Large first floor bathroom with laundry, double sinks, & large walk-in shower. All one level living main floor, & lower level is sheet rocked & painted & has egress windows (floor covering & baseboard trim not to be finished by seller). There is also a room with rough-plumbed drains for a 2nd bathroom,. Amazingly energy efficient - LOW energy costs with this home! †
Property Location
Property Details
| Sold Price $299,900 | Sold Date Sep 11th, 2020 | |
|---|---|---|
| List Price $299,900 | Total Rooms 5 | List Date Apr 4th, 2019 |
| Cooperation Fee Unknown | Lot Size 0.35 Acres | Taxes $0 |
| MLS# 4743815 | Days on Market 2058 Days | Tax Year |
| Type House | Stories 1 | Road Frontage |
| Bedrooms 2 | Style Ranch | Water Frontage |
| Full Bathrooms 0 | Finished 1,914 Sqft | Construction No, Existing |
| 3/4 Bathrooms 1 | Above Grade 1,064 Sqft | Seasonal No |
| Half Bathrooms 0 | Below Grade 850 Sqft | Year Built 2018 |
| 1/4 Bathrooms 0 | Garage Size Car | County Chittenden |
| Interior Features |
|---|
| Equipment & AppliancesWasher, Refrigerator, Dishwasher |
| Kitchen 1st Floor | Living Room 1st Floor | Bedroom 1st Floor |
|---|---|---|
| Bedroom 1st Floor | Family Room Basement |
| ConstructionWood Frame |
|---|
| BasementInterior, Partially Finished, Full, Finished |
| Exterior FeaturesPorch - Covered |
| Exterior Vinyl Siding | Disability Features |
|---|---|
| Foundation Poured Concrete | House Color |
| Floors Hardwood | Building Certifications |
| Roof Shingle-Asphalt | HERS Index |
| DirectionsFrom Huntington village continue south on Main Rd., right on Village Hill, home is the 2nd home. |
|---|
| Lot DescriptionYes, Mountain View, Level, Country Setting |
| Garage & Parking , |
| Road Frontage | Water Access |
|---|---|
| Suitable Use | Water Type |
| Driveway Gravel | Water Body |
| Flood Zone No | Zoning Residential |
| School District Chittenden East | Middle Camels Hump Middle USD 17 |
|---|---|
| Elementary Brewster Pierce School | High Mt. Mansfield USD #17 |
| Heat Fuel Electric, Other | Excluded |
|---|---|
| Heating/Cool Other, Heat Pump | Negotiable |
| Sewer Community | Parcel Access ROW |
| Water Shared, Drilled Well | ROW for Other Parcel |
| Water Heater Electric | Financing |
| Cable Co | Documents |
| Electric Circuit Breaker(s) | Tax ID 303-096-10822 |

† The remarks published on this webpage originate from Listed By Linda St. Amour of RE/MAX North Professionals via the PrimeMLS IDX Program and do not represent the views and opinions of Coldwell Banker Hickok & Boardman. Coldwell Banker Hickok & Boardman cannot be held responsible for possible violations of copyright resulting from the posting of any data from the PrimeMLS IDX Program.

 Back to Search Results
Back to Search Results










