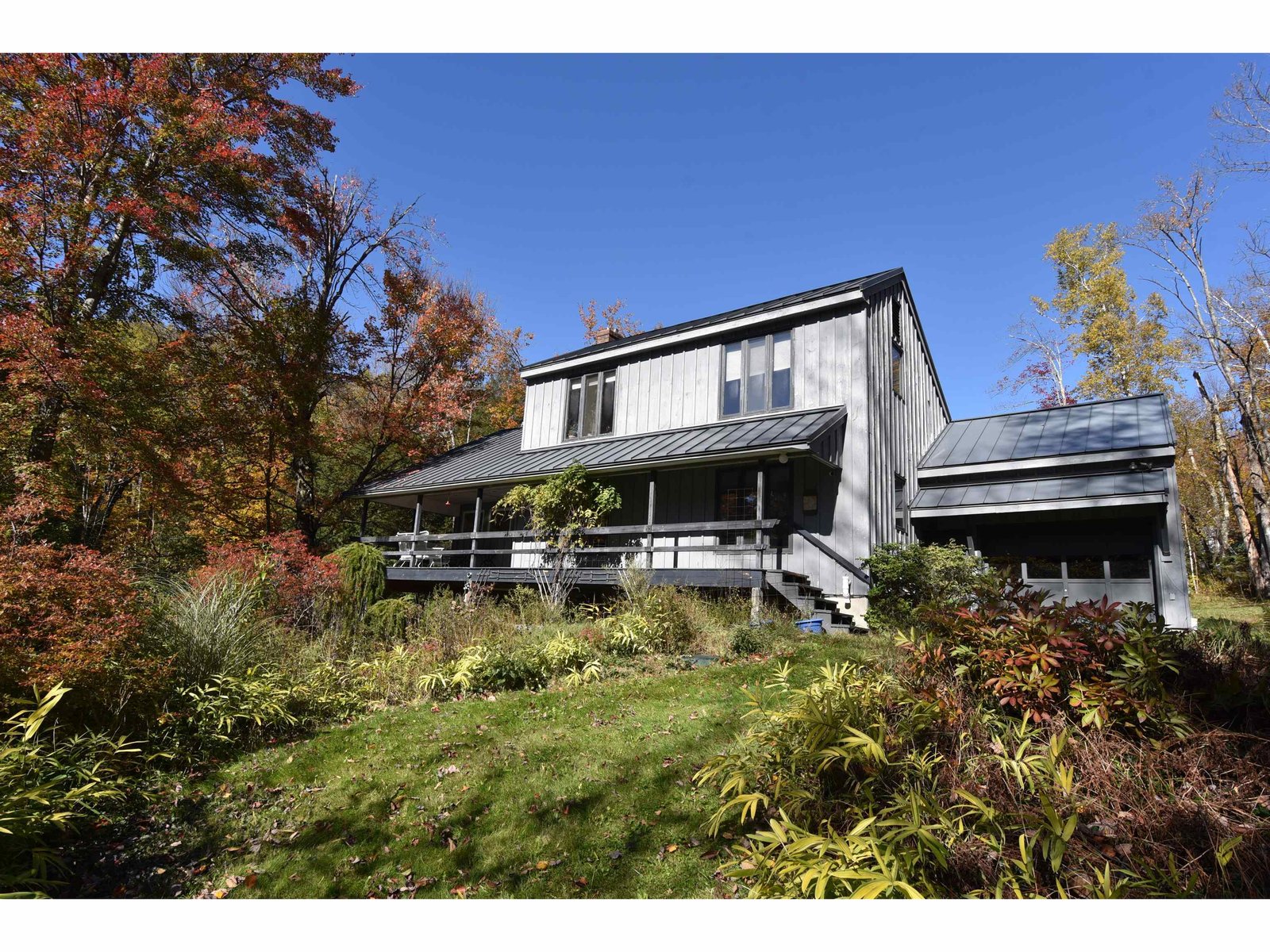Sold Status
$386,000 Sold Price
House Type
3 Beds
3 Baths
2,180 Sqft
Sold By
Similar Properties for Sale
Request a Showing or More Info

Call: 802-863-1500
Mortgage Provider
Mortgage Calculator
$
$ Taxes
$ Principal & Interest
$
This calculation is based on a rough estimate. Every person's situation is different. Be sure to consult with a mortgage advisor on your specific needs.
Huntington
Motivated Seller. Exceptional country home on 50+acres. Traditional Colonial with foyer and open floor plan. Large flowing rooms with very spacious feel throughout. Enjoy living on a mountain top with abundant wildlife out your front door. New oversized two car garage with unfinished bonus room above for future expansion. Great landscaping and privacy.This home is worth a closer look and truly a pleasure to visit! †
Property Location
Property Details
| Sold Price $386,000 | Sold Date Aug 1st, 2007 | |
|---|---|---|
| List Price $398,800 | Total Rooms 7 | List Date Jun 28th, 2007 |
| Cooperation Fee Unknown | Lot Size 50.1 Acres | Taxes $6,156 |
| MLS# 3042835 | Days on Market 6356 Days | Tax Year |
| Type House | Stories 2 | Road Frontage 199 |
| Bedrooms 3 | Style Detached, Colonial | Water Frontage |
| Full Bathrooms 2 | Finished 2,180 Sqft | Construction |
| 3/4 Bathrooms | Above Grade 2,180 Sqft | Seasonal |
| Half Bathrooms 1 | Below Grade 0 Sqft | Year Built 1998 |
| 1/4 Bathrooms | Garage Size 2 Car | County Chittenden |
| Interior FeaturesPrimary BR with BA, Ceiling Fan, Walk-in Closet, Blinds, Whirlpool Tub, Island, Natural Woodwork |
|---|
| Equipment & AppliancesWasher, Dishwasher, Disposal, Refrigerator, Dryer, Exhaust Hood, , Central Vacuum |
| Kitchen 15x13, 1st Floor | Dining Room 14x12, 1st Floor | Living Room 14x25, 1st Floor |
|---|---|---|
| Primary Bedroom 14x15, 2nd Floor | Bedroom 12x14, 2nd Floor | Bedroom 10x14, 2nd Floor |
| Bath - Full 2nd Floor | Bath - Full 2nd Floor | Bath - 1/2 1st Floor |
| ConstructionMasonry |
|---|
| Basement, Interior Stairs, Full, Other |
| Exterior FeaturesSatellite, Window Screens |
| Exterior Vinyl | Disability Features |
|---|---|
| Foundation Concrete | House Color Green |
| Floors Vinyl, Carpet | Building Certifications |
| Roof Shingle-Other | HERS Index |
| DirectionsTexas Hill Road to Texas Hill Circle to Economou Road. House on left, see sign. |
|---|
| Lot Description, Mountain View, Secluded, Pasture, Fields, Trail/Near Trail, Cul-De-Sac, Rural Setting |
| Garage & Parking Attached, Auto Open |
| Road Frontage 199 | Water Access |
|---|---|
| Suitable UseAgriculture/Produce, Maple Sugar, Horse/Animal Farm, Land:Mixed | Water Type |
| Driveway Gravel | Water Body |
| Flood Zone | Zoning |
| School District NA | Middle Camels Hump Middle USD 17 |
|---|---|
| Elementary Brewster Pierce School | High Mt. Mansfield USD #17 |
| Heat Fuel Oil | Excluded |
|---|---|
| Heating/Cool Baseboard | Negotiable |
| Sewer Leach Field | Parcel Access ROW No |
| Water Drilled Well | ROW for Other Parcel |
| Water Heater Oil | Financing , Conventional |
| Cable Co Dish | Documents Deed |
| Electric Circuit Breaker(s) | Tax ID |

† The remarks published on this webpage originate from Listed By of via the PrimeMLS IDX Program and do not represent the views and opinions of Coldwell Banker Hickok & Boardman. Coldwell Banker Hickok & Boardman cannot be held responsible for possible violations of copyright resulting from the posting of any data from the PrimeMLS IDX Program.

 Back to Search Results
Back to Search Results







