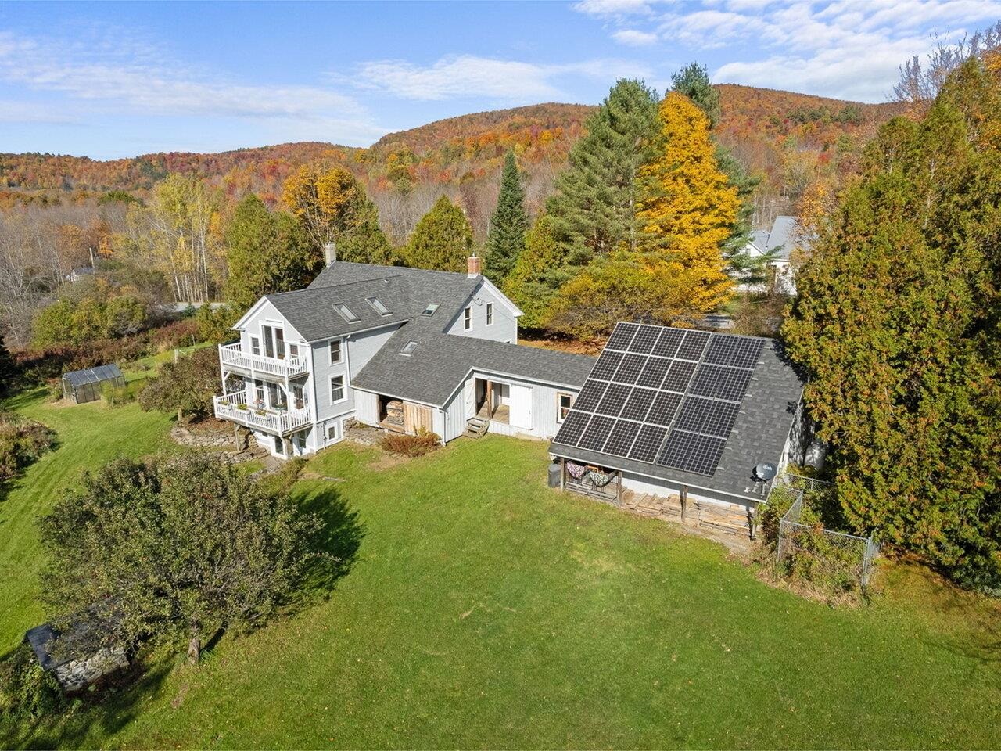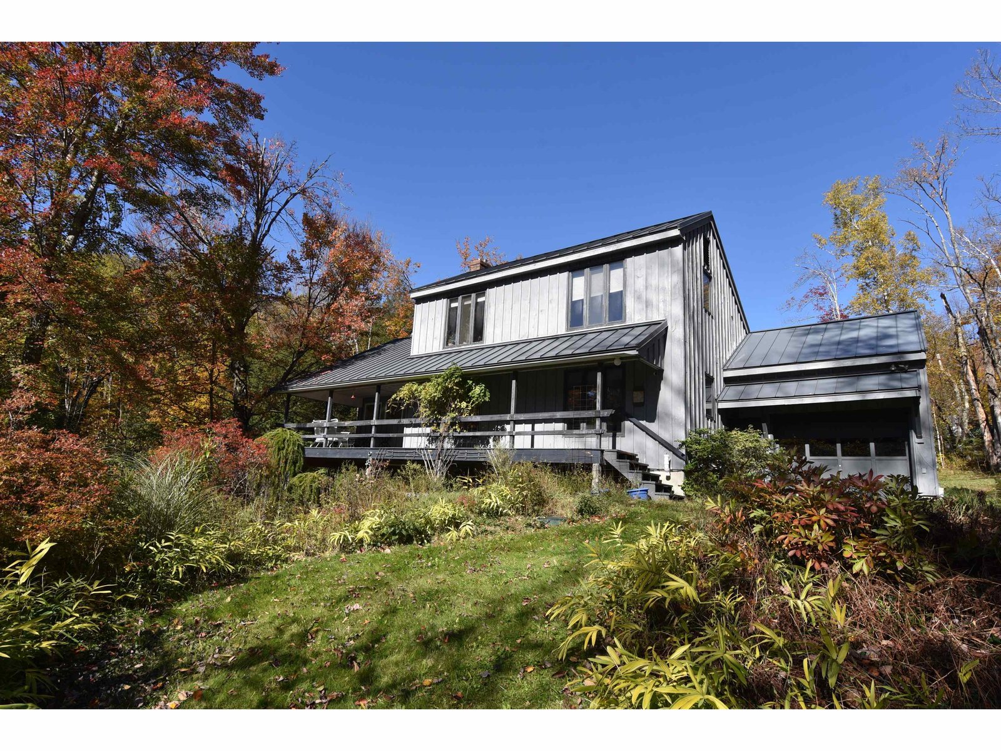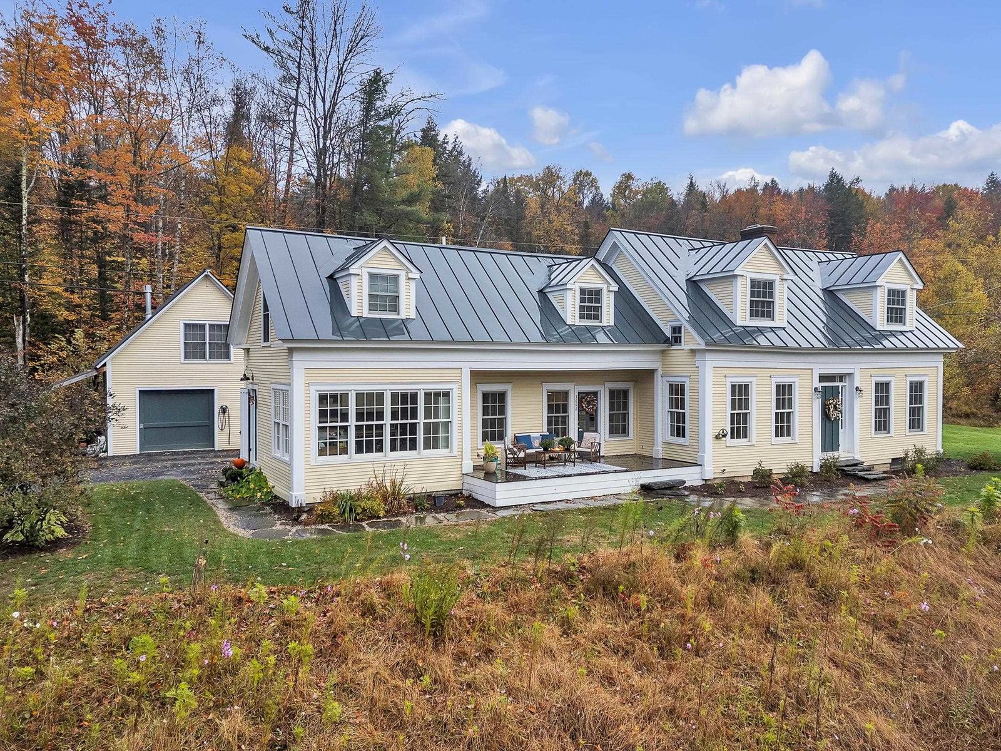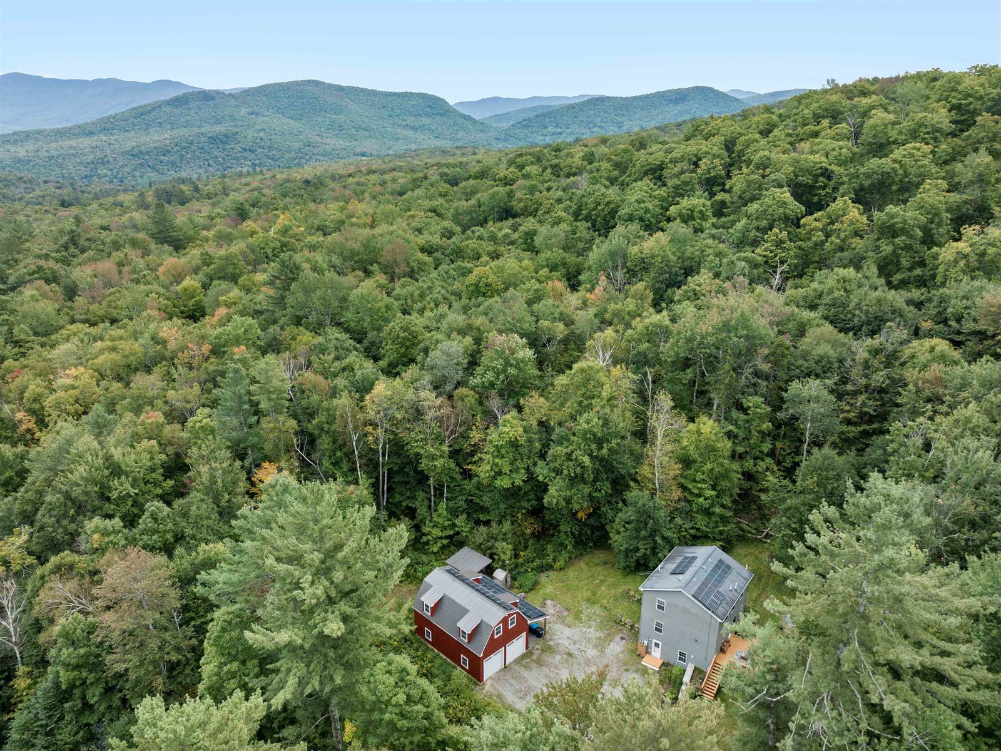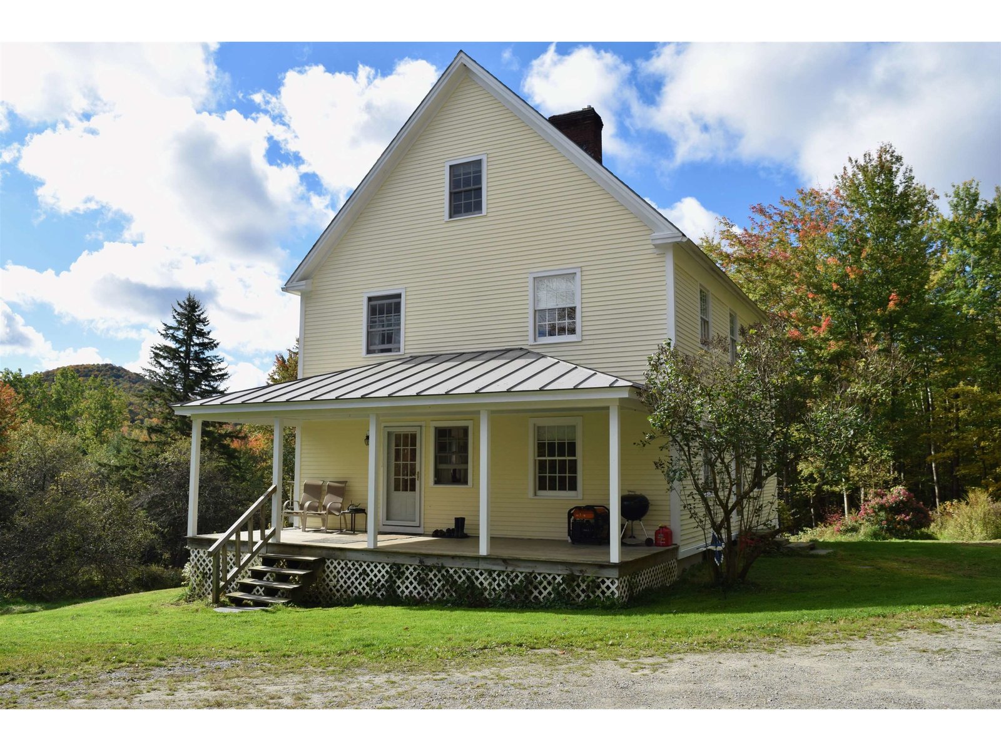Sold Status
$755,250 Sold Price
House Type
3 Beds
3 Baths
2,703 Sqft
Sold By Maple Sweet Real Estate
Similar Properties for Sale
Request a Showing or More Info

Call: 802-863-1500
Mortgage Provider
Mortgage Calculator
$
$ Taxes
$ Principal & Interest
$
This calculation is based on a rough estimate. Every person's situation is different. Be sure to consult with a mortgage advisor on your specific needs.
Huntington
This cedar plank and stone post and beam chalet has been creatively renovated by a talented glass and wood artist and the results are stunning! This retreat consists of 3 levels of unique living space surrounded by extensive gardens, stone paths and amazing mountain views. Outdoors you'll find a fully fenced organic garden space with 10 raised beds, a pergola with blue stone patio, a bocce court, and lovely landscaping surrounding it all. A stone path continues to the heated post and beam studio above the 3-car garage perfect for yoga, wood working or music. Inside you'll notice cathedral ceilings, lots of light from the windows, warm wood accents and interesting artistic touches on every floor. The main floor features the kitchen, dining and living room anchored by a stone fireplace and deck. A hallway extends past an office to the first-floor guest bathroom with gorgeous glass and custom wood finishes. At the end of the hallway is the master bedroom suite with its own private stone patio. Upstairs you'll find the bunk room, a full bathroom and the guest bedroom with views of the rear yard and garden. In the lower-level walkout there is an open space currently being used as a den and exercise room that could easily be a media space or play space. With a new mound system in 2017, a standing seam roof, this home offers both function and flare. †
Property Location
Property Details
| Sold Price $755,250 | Sold Date May 13th, 2022 | |
|---|---|---|
| List Price $629,000 | Total Rooms 7 | List Date Mar 17th, 2022 |
| Cooperation Fee Unknown | Lot Size 5.03 Acres | Taxes $8,149 |
| MLS# 4901307 | Days on Market 980 Days | Tax Year 2022 |
| Type House | Stories 3 | Road Frontage 275 |
| Bedrooms 3 | Style Multi Level, Walkout Lower Level, Modified, Chalet/A Frame, Post and Beam | Water Frontage |
| Full Bathrooms 2 | Finished 2,703 Sqft | Construction No, Existing |
| 3/4 Bathrooms 1 | Above Grade 2,130 Sqft | Seasonal No |
| Half Bathrooms 0 | Below Grade 573 Sqft | Year Built 1970 |
| 1/4 Bathrooms 0 | Garage Size 3 Car | County Chittenden |
| Interior FeaturesCathedral Ceiling, Dining Area, Fireplace - Wood, Kitchen Island, Kitchen/Dining, Primary BR w/ BA, Natural Woodwork, Soaking Tub, Vaulted Ceiling, Walk-in Closet, Wood Stove Hook-up, Laundry - 1st Floor |
|---|
| Equipment & AppliancesWasher, Refrigerator, Dishwasher, Microwave, Dryer, Stove - Gas, Wine Cooler, Smoke Detector, Radiant Floor |
| Kitchen 1st Floor | Dining Room 1st Floor | Living Room 1st Floor |
|---|---|---|
| Bath - 3/4 1st Floor | Laundry Room 1st Floor | Primary BR Suite 1st Floor |
| Bedroom 2nd Floor | Bedroom 2nd Floor | Bath - Full 2nd Floor |
| Exercise Room Basement |
| ConstructionPost and Beam |
|---|
| BasementWalkout, Concrete, Daylight, Storage Space, Partially Finished, Interior Stairs, Walkout, Interior Access, Exterior Access |
| Exterior FeaturesDeck, Garden Space, Outbuilding, Patio, Porch - Covered, Shed |
| Exterior Stone, Clapboard | Disability Features |
|---|---|
| Foundation Concrete | House Color tan/stone |
| Floors Carpet, Tile, Wood, Vinyl Plank | Building Certifications |
| Roof Standing Seam | HERS Index |
| DirectionsFrom Route 116 heading south from Hinesburg, turn left onto Hollow Road. At the end turn right onto Main Road, go 4 miles and Moody Road will be on your left. Property is .7 miles on the left. See sign. |
|---|
| Lot Description, Mountain View, Wooded, Sloping, Landscaped, View, Country Setting, Rural Setting |
| Garage & Parking Detached, Auto Open |
| Road Frontage 275 | Water Access |
|---|---|
| Suitable Use | Water Type |
| Driveway Gravel | Water Body |
| Flood Zone No | Zoning residential |
| School District Chittenden East | Middle Camels Hump Middle USD 17 |
|---|---|
| Elementary Brewster Pierce School | High Mt. Mansfield USD #17 |
| Heat Fuel Oil | Excluded master bedroom bed and end tables are not included. Outdoor art sculptures not included. |
|---|---|
| Heating/Cool None, Stove-Gas, Multi Zone, Hot Water, Baseboard | Negotiable |
| Sewer Mound, On-Site Septic Exists | Parcel Access ROW |
| Water Drilled Well | ROW for Other Parcel |
| Water Heater Oil, Off Boiler | Financing |
| Cable Co | Documents Property Disclosure, Deed, Property Disclosure, Tax Map |
| Electric 200 Amp | Tax ID 303-096-10696 |

† The remarks published on this webpage originate from Listed By Katrina Roberts of Vermont Real Estate Company via the PrimeMLS IDX Program and do not represent the views and opinions of Coldwell Banker Hickok & Boardman. Coldwell Banker Hickok & Boardman cannot be held responsible for possible violations of copyright resulting from the posting of any data from the PrimeMLS IDX Program.

 Back to Search Results
Back to Search Results