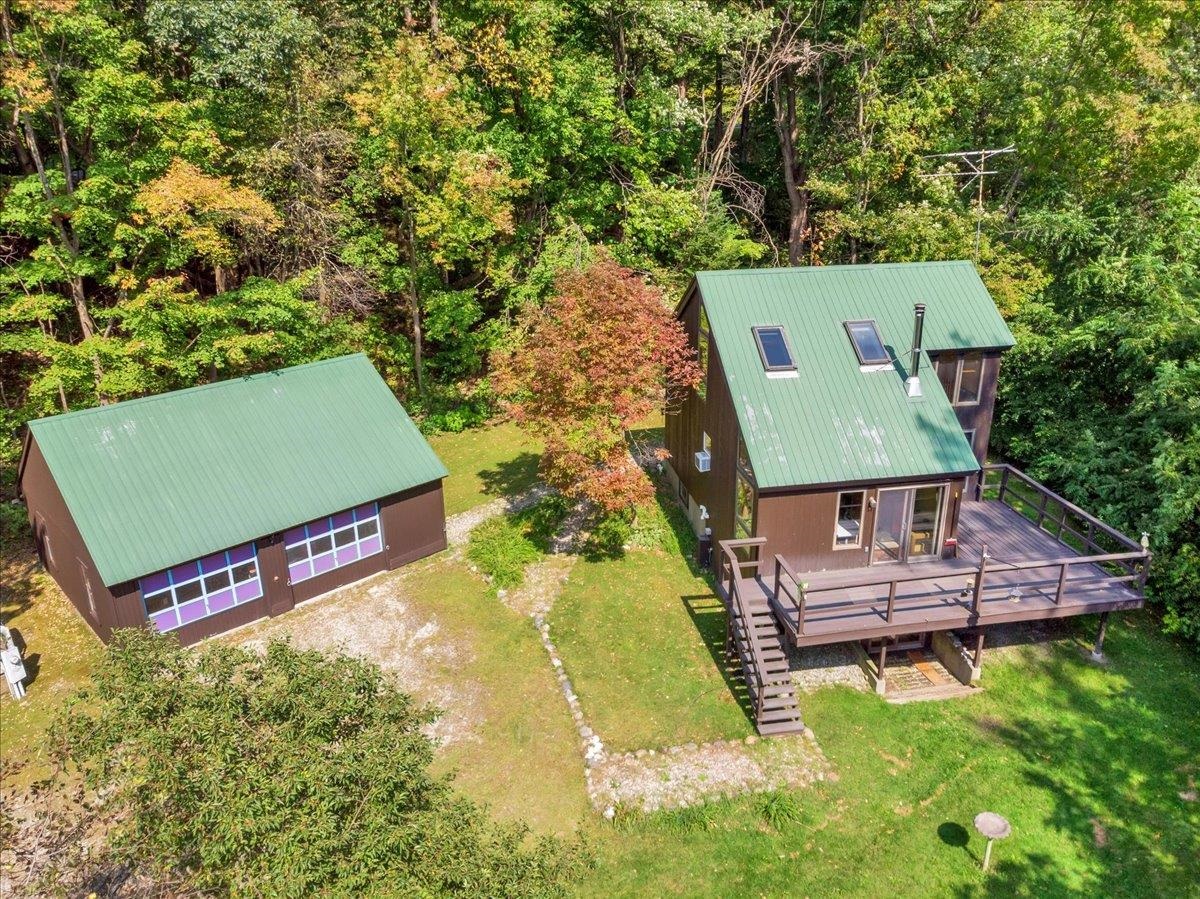Sold Status
$402,500 Sold Price
House Type
3 Beds
3 Baths
3,180 Sqft
Sold By The Real Estate Company of Vermont, LLC
Similar Properties for Sale
Request a Showing or More Info

Call: 802-863-1500
Mortgage Provider
Mortgage Calculator
$
$ Taxes
$ Principal & Interest
$
This calculation is based on a rough estimate. Every person's situation is different. Be sure to consult with a mortgage advisor on your specific needs.
Huntington
PRIVATE PARADISE! Fully remodeled 3bed/2.5bath Contemporary Colonial on beautiful 5.1 acre lot w/ rolling meadows and towering forests along Jones Brook. Interior features abundant natural light, huge living areas, gas fireplace w/ hearth, and exquisite master suite w/ walk-in closet and spa-quality bath. Fully updated open kitchen features porcelain tile flooring, granite countertops and energy-efficient stainless appliances. Dozens of recent improvements incl. remodeled bathrooms, updated lighting, carpet and tile flooring, interior paint, doors and hardware, landscaping, garage doors, and stone entry. Beautiful 1st-floor 1/2 bath w/ top mfr. efficient washer/dryer. Screen the latest blockbuster in fully loaded surround-sound media room, or entertain friends and family w/ full bar in giant finished walkout basement. Feel at one w/ nature sipping coffee on recently refinished back deck overlooking your private sanctuary, or enjoy some of VT's most spectacular scenery on your relaxing commute. Exterior features stone landscaping and hundreds of established perennials incl. delicious blueberries and raspberries while picturesque gazebo offers adventurous romantic getaways at the creek. Mins. away from the best of VT incl. Camels Hump and Long Trail hiking, Gorge swimming, and excellent schools, dining and farm markets along w/ world-class skiing. Totally move-in ready; No detail overlooked! †
Property Location
Property Details
| Sold Price $402,500 | Sold Date Jun 21st, 2019 | |
|---|---|---|
| List Price $409,000 | Total Rooms 8 | List Date Sep 5th, 2018 |
| Cooperation Fee Unknown | Lot Size 5.1 Acres | Taxes $7,255 |
| MLS# 4716627 | Days on Market 2269 Days | Tax Year 2018 |
| Type House | Stories 2 | Road Frontage |
| Bedrooms 3 | Style Contemporary, Colonial | Water Frontage |
| Full Bathrooms 2 | Finished 3,180 Sqft | Construction No, Existing |
| 3/4 Bathrooms 0 | Above Grade 2,344 Sqft | Seasonal No |
| Half Bathrooms 1 | Below Grade 836 Sqft | Year Built 2004 |
| 1/4 Bathrooms 0 | Garage Size 2 Car | County Chittenden |
| Interior FeaturesBar, Dining Area, Fireplace - Gas, Fireplaces - 1, Hearth, Home Theatre Wiring, Kitchen Island, Kitchen/Dining, Kitchen/Living, Light Fixtures -Enrgy Rtd, Living/Dining, Primary BR w/ BA, Natural Light, Natural Woodwork, Other, Soaking Tub, Storage - Indoor, Surround Sound Wiring, Walk-in Closet, Wet Bar, Laundry - 1st Floor |
|---|
| Equipment & AppliancesMicrowave, Freezer, Range-Electric, Dryer, Mini Fridge, Refrigerator, Dishwasher, Washer, CO Detector, Smoke Detector |
| Living Room 1st Floor | Kitchen 1st Floor | Dining Room 1st Floor |
|---|---|---|
| Bath - 1/2 1st Floor | Laundry Room 1st Floor | Primary Suite 2nd Floor |
| Bedroom 2nd Floor | Bedroom 2nd Floor | Media Room 2nd Floor |
| Family Room Basement |
| ConstructionWood Frame |
|---|
| BasementInterior, Finished, Interior Stairs, Storage Space, Full, Daylight, Concrete, Climate Controlled, Storage Space, Walkout |
| Exterior FeaturesDeck, Gazebo, Natural Shade, ROW to Water, Shed |
| Exterior Vinyl, Vinyl Siding | Disability Features |
|---|---|
| Foundation Concrete | House Color Beige |
| Floors Tile, Carpet, Ceramic Tile, Hardwood, Slate/Stone, Other | Building Certifications |
| Roof Shingle-Asphalt | HERS Index |
| DirectionsEasy access from Burlington, Williston, Montpelier and more! Located only 20 mins. from I-89 Exit 11. From I-89 Exit 11, take US 2-E to Richmond. Right onto Bridge St, then right onto Huntington Rd. Follow Huntington Rd approx. 12 miles to Left onto Carse Rd. Destination forward on the left. |
|---|
| Lot DescriptionYes, Fields, Trail/Near Trail, Walking Trails, Country Setting, Landscaped, Wooded, Secluded, Pasture, Stream, Trail/Near Trail, Walking Trails, Wooded, Unpaved, Rural Setting, Mountain, Near Shopping, Near Skiing, Rural |
| Garage & Parking Attached, Auto Open, Direct Entry, 4 Parking Spaces, Driveway, Off Street, Parking Spaces 4, Paved, Covered |
| Road Frontage | Water Access Owned |
|---|---|
| Suitable Use | Water Type Brook/Stream |
| Driveway Paved | Water Body Jones Brook |
| Flood Zone No | Zoning Residential |
| School District Chittenden East | Middle Camels Hump Middle USD 17 |
|---|---|
| Elementary Brewster Pierce School | High Mt. Mansfield USD #17 |
| Heat Fuel Gas-LP/Bottle | Excluded |
|---|---|
| Heating/Cool None, Hot Water, Baseboard | Negotiable |
| Sewer Septic, Private, Shared, Septic | Parcel Access ROW |
| Water Drilled Well, Private | ROW for Other Parcel |
| Water Heater Domestic | Financing |
| Cable Co Waitsfield Telecom | Documents Association Docs, Survey, Septic Design, Property Disclosure, Other, Deed, State Wastewater Permit, Survey |
| Electric Circuit Breaker(s), Wired for Generator | Tax ID 303-096-10616 |

† The remarks published on this webpage originate from Listed By David Davidson of Flat Fee Real Estate via the PrimeMLS IDX Program and do not represent the views and opinions of Coldwell Banker Hickok & Boardman. Coldwell Banker Hickok & Boardman cannot be held responsible for possible violations of copyright resulting from the posting of any data from the PrimeMLS IDX Program.

 Back to Search Results
Back to Search Results










