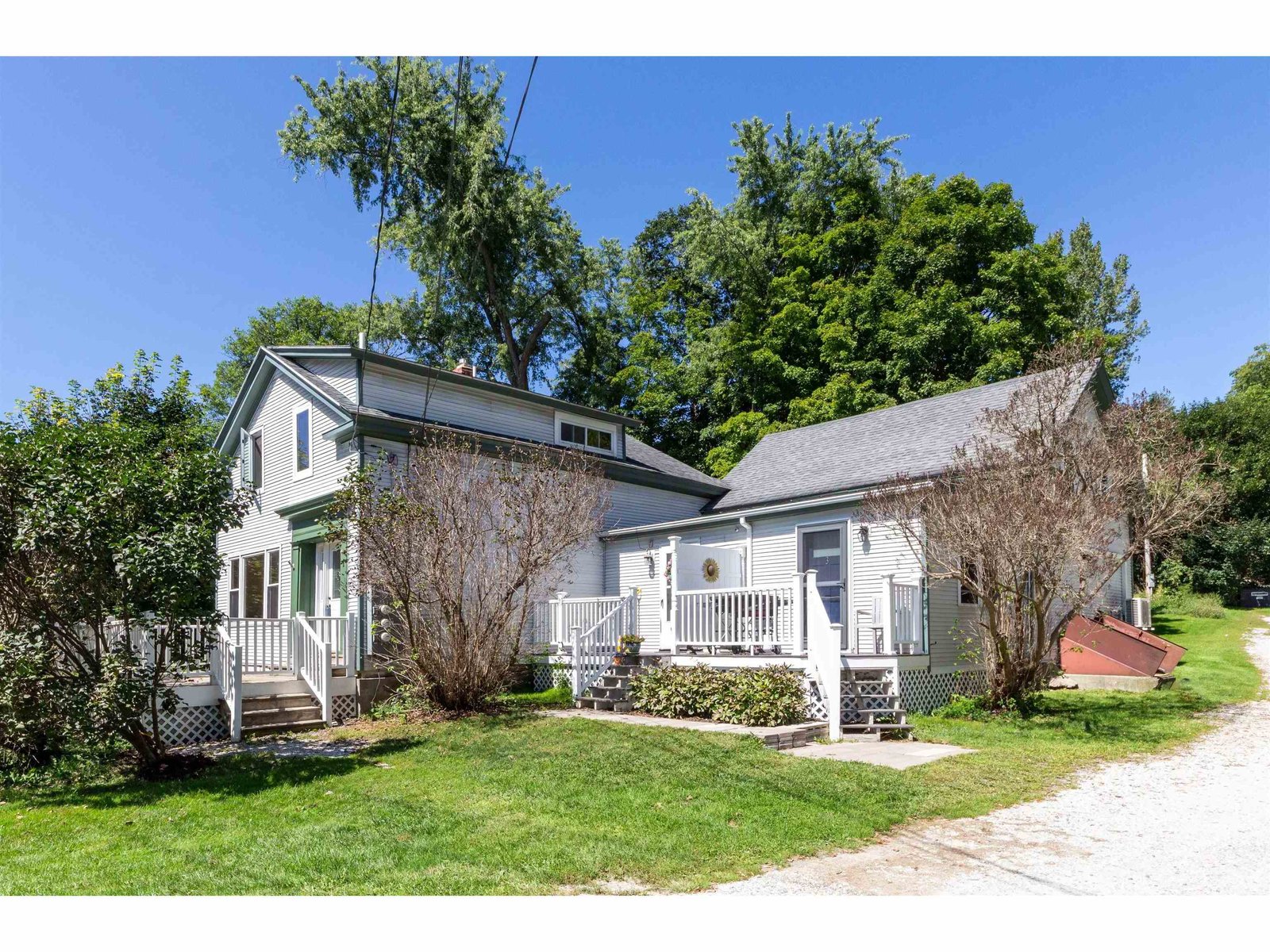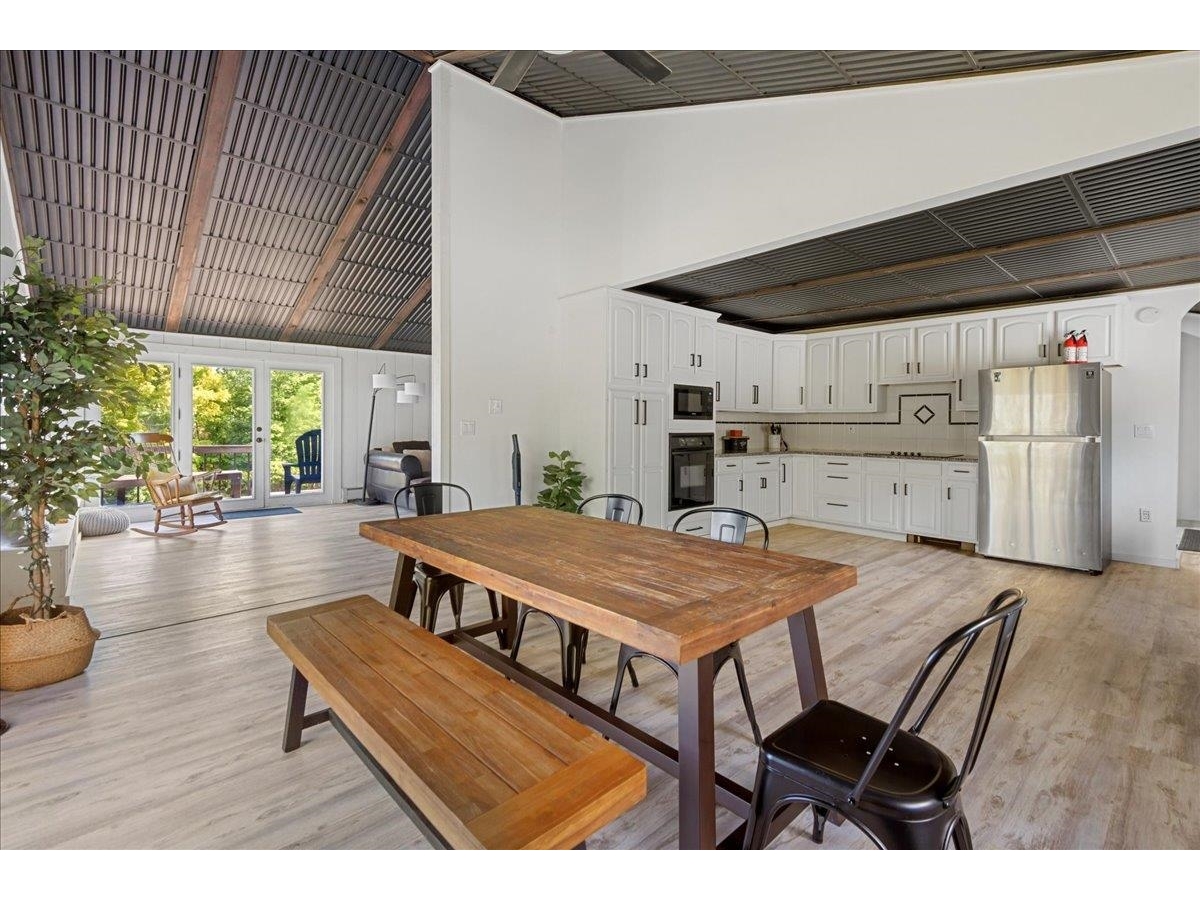Sold Status
$555,000 Sold Price
House Type
5 Beds
6 Baths
4,195 Sqft
Sold By Nancy Jenkins Real Estate
Similar Properties for Sale
Request a Showing or More Info

Call: 802-863-1500
Mortgage Provider
Mortgage Calculator
$
$ Taxes
$ Principal & Interest
$
This calculation is based on a rough estimate. Every person's situation is different. Be sure to consult with a mortgage advisor on your specific needs.
Huntington
Live your Vermont Dream! Classic 1805 antique farmhouse that has been lovingly restored and refreshed. 244 acres, frontage on the Huntington River, pasture, woods and outbuildings make this gentleman's farm a candidate for horse lovers, gardeners or folks looking to run a small farm. The living room with brick fireplace and woodstove is complimented by wide wood floors and adjoins the large dining room with second fireplace and woodstove. The bright cherry eat-in kitchen has tile floor and opens out to the gardens. Mudroom and walk-in pantry with washer/dryer. Enjoy the large sunroom for summer dining and relaxing. First floor master bedroom with private bath. The upper level includes four bedrooms, two sitting rooms, four baths and all with beautiful wood floors. Many possible uses for this great home. Great trail network, blueberry bushes, all in popular Huntington town. †
Property Location
Property Details
| Sold Price $555,000 | Sold Date Oct 3rd, 2014 | |
|---|---|---|
| List Price $599,000 | Total Rooms 12 | List Date Jun 9th, 2014 |
| Cooperation Fee Unknown | Lot Size 244 Acres | Taxes $11,323 |
| MLS# 4362632 | Days on Market 3818 Days | Tax Year |
| Type House | Stories 2 | Road Frontage |
| Bedrooms 5 | Style Farmhouse | Water Frontage |
| Full Bathrooms 1 | Finished 4,195 Sqft | Construction , Existing |
| 3/4 Bathrooms 4 | Above Grade 4,195 Sqft | Seasonal No |
| Half Bathrooms 1 | Below Grade 0 Sqft | Year Built 1805 |
| 1/4 Bathrooms | Garage Size 2 Car | County Chittenden |
| Interior FeaturesDining Area, Fireplaces - 2, Primary BR w/ BA, Laundry - 1st Floor |
|---|
| Equipment & AppliancesWater Heater - On Demand, , , Wood Stove |
| Kitchen 14 x 20, 1st Floor | Dining Room 17'6" x 17'6", 1st Floor | Living Room 16 x 25, 1st Floor |
|---|---|---|
| Family Room 14'6" x 17, 2nd Floor | Office/Study 8 x 9'6", 1st Floor | Primary Bedroom 13'6" x 15'6", 1st Floor |
| Bedroom 13'6" x 15'6", 2nd Floor | Bedroom 13 x 16, 2nd Floor | Bedroom 13'6" x 14, 2nd Floor |
| Bedroom 12 x 20, 2nd Floor | Other 7 x 8, 2nd Floor | Other 13 x 19'6", 1st Floor |
| Other 12 x 17'6", 1st Floor |
| ConstructionExisting |
|---|
| BasementWalk-up, Unfinished |
| Exterior FeaturesDeck, Shed |
| Exterior Clapboard | Disability Features 1st Floor 1/2 Bathrm, 1st Floor Full Bathrm, 1st Floor Bedroom |
|---|---|
| Foundation Stone | House Color Yellow |
| Floors Vinyl, Tile, Softwood | Building Certifications |
| Roof Metal | HERS Index |
| DirectionsFrom Rt 2 in Richmond turn right onto Bridge Street, turn right onto Huntington Rd and continue onto Mayo Rd. |
|---|
| Lot Description, Rural Setting |
| Garage & Parking Auto Open, Attached |
| Road Frontage | Water Access |
|---|---|
| Suitable Use | Water Type |
| Driveway Dirt | Water Body |
| Flood Zone Unknown | Zoning Res |
| School District Chittenden East | Middle Camels Hump Middle USD 17 |
|---|---|
| Elementary Brewster Pierce School | High Mt. Mansfield USD #17 |
| Heat Fuel Wood, Oil | Excluded |
|---|---|
| Heating/Cool Hot Water | Negotiable |
| Sewer Septic, Leach Field, Grey Water | Parcel Access ROW |
| Water Dug Well | ROW for Other Parcel |
| Water Heater On Demand | Financing |
| Cable Co | Documents |
| Electric 200 Amp | Tax ID 303-096-10673 |

† The remarks published on this webpage originate from Listed By Nancy Jenkins of Nancy Jenkins Real Estate via the PrimeMLS IDX Program and do not represent the views and opinions of Coldwell Banker Hickok & Boardman. Coldwell Banker Hickok & Boardman cannot be held responsible for possible violations of copyright resulting from the posting of any data from the PrimeMLS IDX Program.

 Back to Search Results
Back to Search Results










