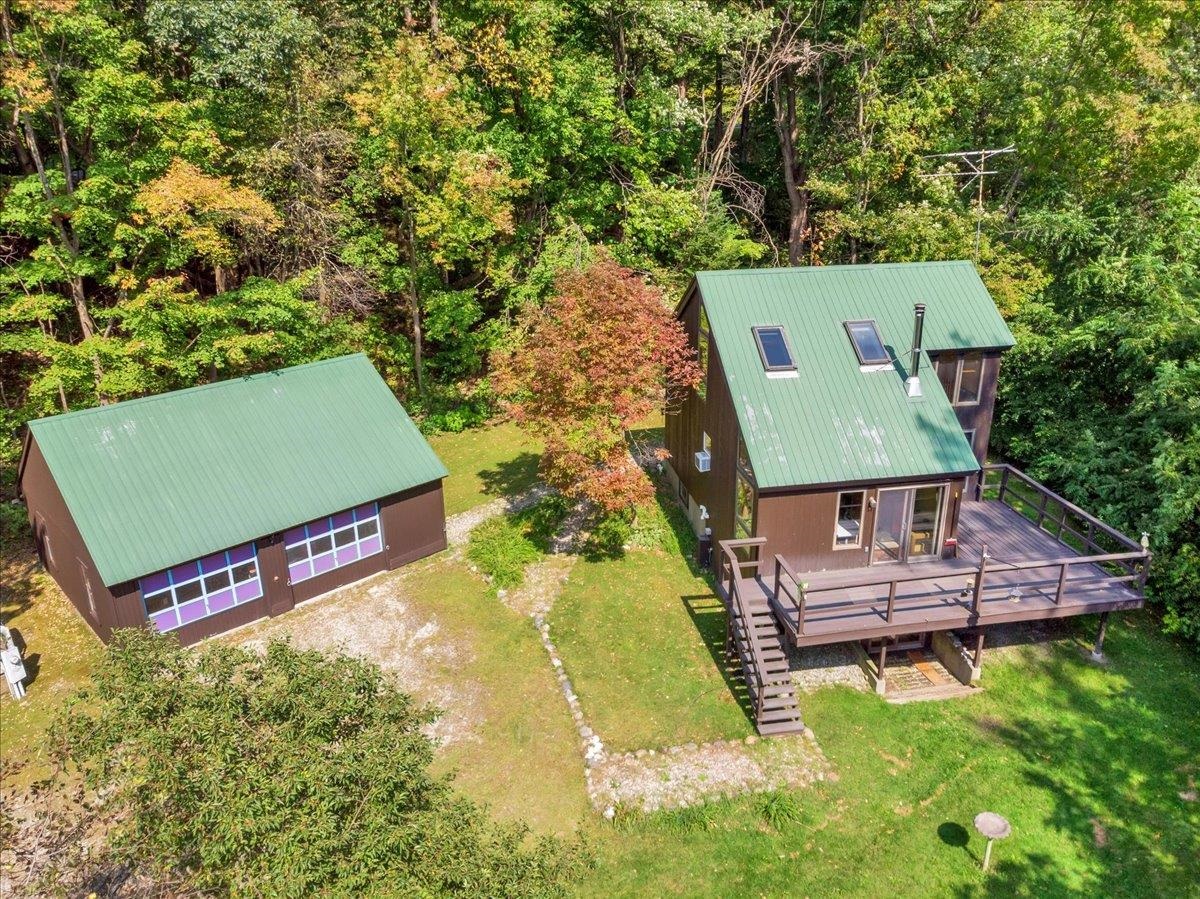Sold Status
$375,000 Sold Price
House Type
3 Beds
3 Baths
2,340 Sqft
Sold By KW Vermont
Similar Properties for Sale
Request a Showing or More Info

Call: 802-863-1500
Mortgage Provider
Mortgage Calculator
$
$ Taxes
$ Principal & Interest
$
This calculation is based on a rough estimate. Every person's situation is different. Be sure to consult with a mortgage advisor on your specific needs.
Huntington
This remarkably smart home, designed for Stewards of our Environment and the Discerning Nature Lover, is architecturally pleasing and earnestly solar-powered. Views of Camel’s Hump, seen from many a comfy chair, 58 acres of handsome hardwoods, privacy and the dream of living with sustainable energy beckoned current owners to create this unique homestead. All luxuries of an executive suburban home are apparent as you approach. Custom design, cedar-shake siding, copper standing seam roof, stone walls, circular drive and green pastures are welcoming landscapes. Upon entering outstanding features continue: mudroom with hand-made doors and terracotta brick, gorgeous hard-wood floors throughout, wood-burning fireplace with white brick surround, custom kitchen cabinetry by well-known Vermont artisan, step-down family room with wood-burning stove and tray ceiling. Electrical and heating systems include solar panels, batteries, invertor and generator. Propane fuels furnace and cooking stove. 2-car attached garage with easily accessible above storage, detached garage and sugar shack. There are numerous economic, financial, and environmental benefits to solar electric systems. State financial incentives and tax credits may be available. Land is in Current Use Program affording owner tax deductions. A solar-powered home is no longer for the pioneer but more for the committed and the caring! †
Property Location
Property Details
| Sold Price $375,000 | Sold Date Sep 29th, 2017 | |
|---|---|---|
| List Price $425,000 | Total Rooms 6 | List Date Jul 21st, 2017 |
| Cooperation Fee Unknown | Lot Size 58.35 Acres | Taxes $8,720 |
| MLS# 4648877 | Days on Market 2680 Days | Tax Year 2017 |
| Type House | Stories 2 | Road Frontage |
| Bedrooms 3 | Style Contemporary | Water Frontage |
| Full Bathrooms 1 | Finished 2,340 Sqft | Construction No, Existing |
| 3/4 Bathrooms 1 | Above Grade 2,340 Sqft | Seasonal No |
| Half Bathrooms 1 | Below Grade 0 Sqft | Year Built 1978 |
| 1/4 Bathrooms 0 | Garage Size 2 Car | County Chittenden |
| Interior FeaturesNatural Woodwork, Lead/Stain Glass, Kitchen/Family, Kitchen/Dining, Hearth, Primary BR with BA, Fireplace-Wood, Dining Area, Wood Stove |
|---|
| Equipment & AppliancesWall Oven, Cook Top-Gas, Dishwasher, Double Oven, Refrigerator |
| Kitchen 18.6 x 11.5, 1st Floor | Dining Room 22 x 12, 1st Floor | Living Room 31 x 14, 1st Floor |
|---|---|---|
| Bedroom 17 x 11, 2nd Floor | Primary Bedroom 21 x 14, 2nd Floor | Bedroom 14 x 16, 1st Floor |
| Other 11 x 7, 1st Floor | Other 12 x 16, 1st Floor |
| ConstructionWood Frame |
|---|
| BasementInterior, Unfinished, Concrete, Partial, Unfinished |
| Exterior FeaturesOut Building, Porch, Window Screens, Porch-Covered, Deck |
| Exterior Cedar | Disability Features |
|---|---|
| Foundation Concrete | House Color Cedar |
| Floors Tile, Carpet, Hardwood | Building Certifications |
| Roof Standing Seam | HERS Index |
| DirectionsRoute 116 south from South Burlington. Left on Hollow Road. Left on Lincoln Hill Road for 1/2 mile, right on Ross Hill Road. Bear left at 2 forks in road. 2nd fork says family named Mayo St. House at end. |
|---|
| Lot Description, Mountain View, Secluded, View, Country Setting, Wooded, Unpaved |
| Garage & Parking Attached, Direct Entry, Parking Spaces 3 - 5 |
| Road Frontage | Water Access |
|---|---|
| Suitable Use | Water Type |
| Driveway Gravel | Water Body |
| Flood Zone No | Zoning Residential |
| School District NA | Middle Camels Hump Middle USD 17 |
|---|---|
| Elementary Brewster Pierce School | High Mt. Mansfield USD #17 |
| Heat Fuel Gas-LP/Bottle | Excluded |
|---|---|
| Heating/Cool None, Off Grid, Hot Water, Multi Zone, Baseboard | Negotiable |
| Sewer Septic | Parcel Access ROW |
| Water Drilled Well | ROW for Other Parcel |
| Water Heater Gas-Lp/Bottle, Owned | Financing , Conventional |
| Cable Co | Documents Plot Plan, Property Disclosure, Deed, Survey, Tax Map |
| Electric Off Grid, Circuit Breaker(s) | Tax ID 303-096-10287 |

† The remarks published on this webpage originate from Listed By Jana Granzella of Four Seasons Sotheby\'s Int\'l Realty via the PrimeMLS IDX Program and do not represent the views and opinions of Coldwell Banker Hickok & Boardman. Coldwell Banker Hickok & Boardman cannot be held responsible for possible violations of copyright resulting from the posting of any data from the PrimeMLS IDX Program.

 Back to Search Results
Back to Search Results










