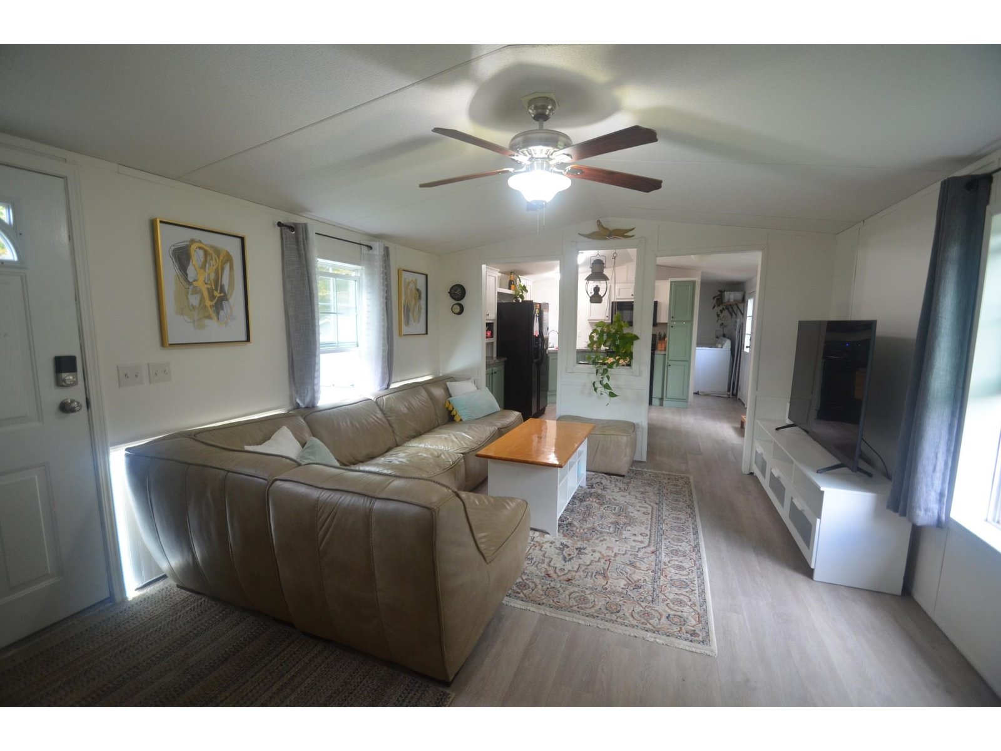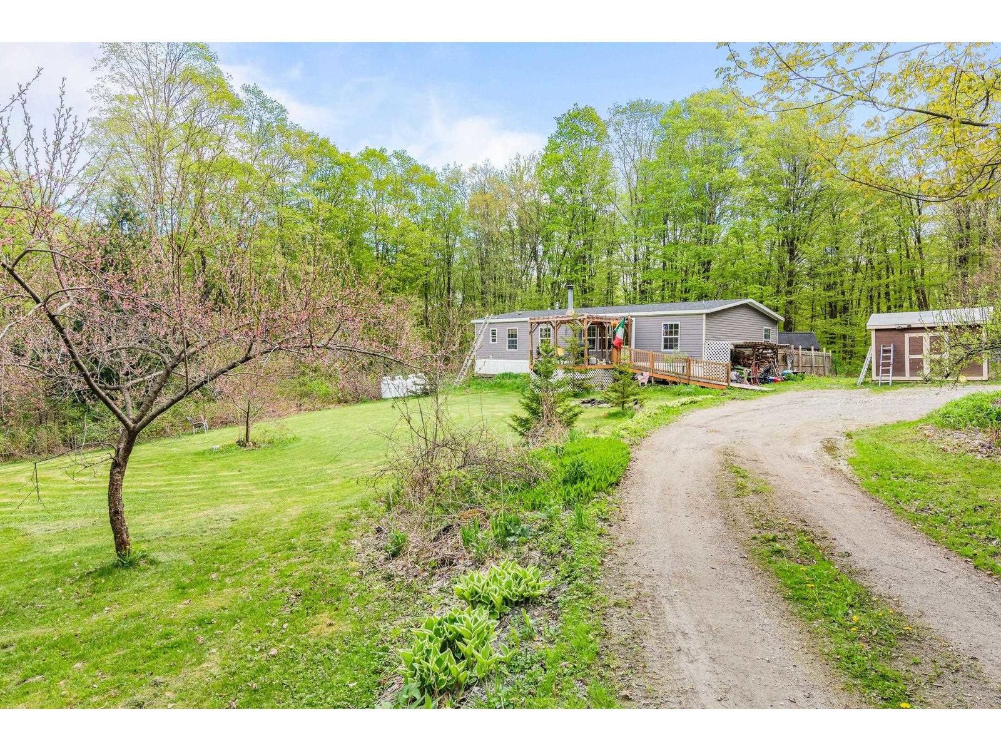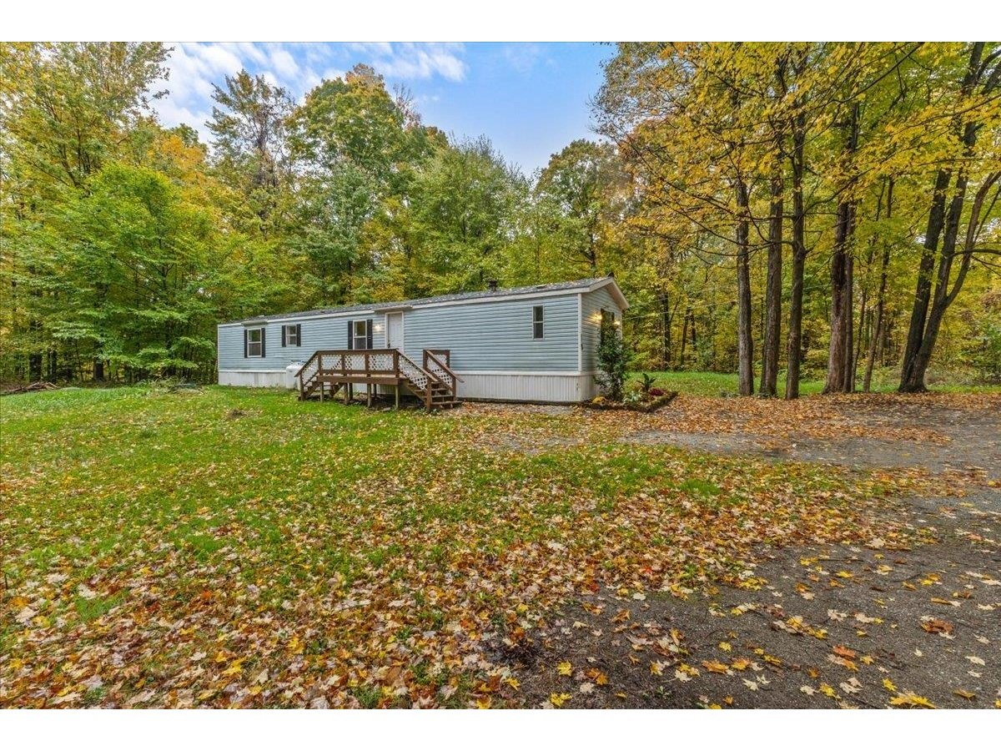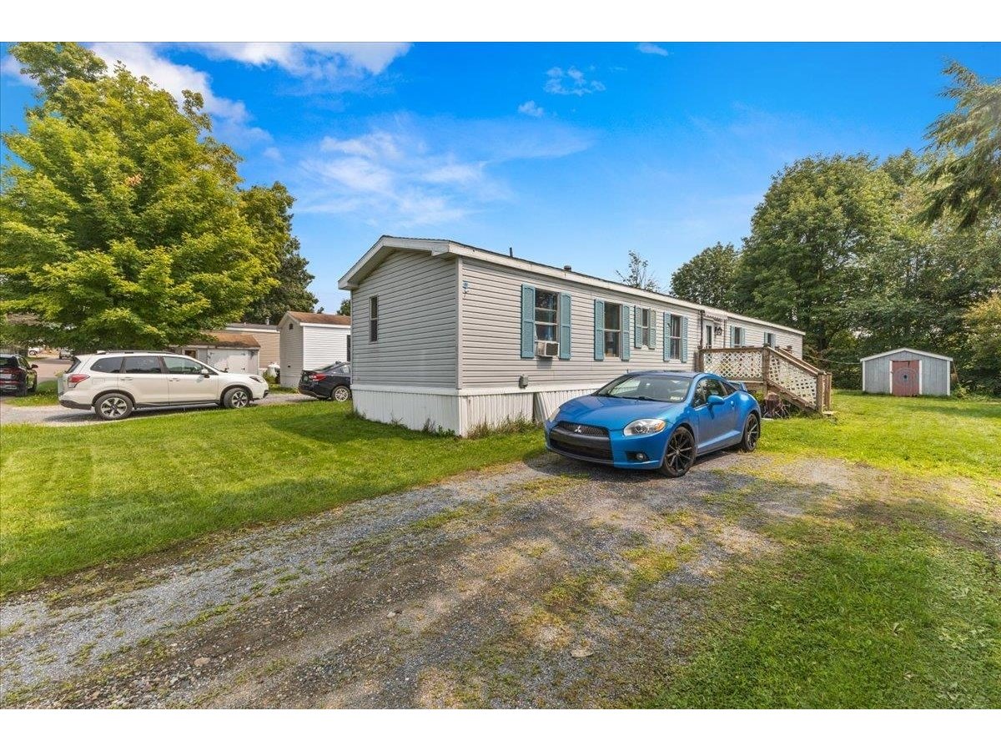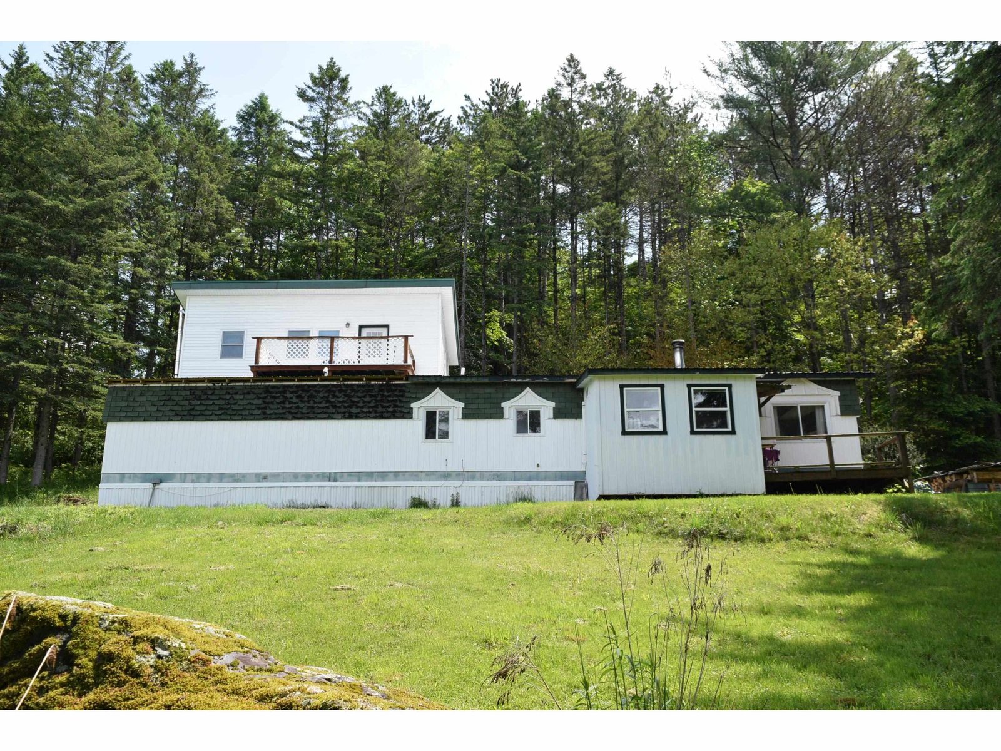Sold Status
$327,500 Sold Price
Mobile Type
3 Beds
2 Baths
1,404 Sqft
Sold By Christopher von Trapp of Coldwell Banker Hickok and Boardman
Similar Properties for Sale
Request a Showing or More Info

Call: 802-863-1500
Mortgage Provider
Mortgage Calculator
$
$ Taxes
$ Principal & Interest
$
This calculation is based on a rough estimate. Every person's situation is different. Be sure to consult with a mortgage advisor on your specific needs.
Huntington
Relax on the front or back deck of this well cared for, easy living one level home. At the center of the 3 bed 2 bath home, you will find the living room, kitchen and dining area, with the dining room and great room tastefully connected together. Enjoy the pellet stove on chillier days and to keep the home warm on cold winter nights. The primary bedroom has a spacious private bathroom and the bonus room can be used as a guest room, playroom or private office space. The secluded deck off the back of the home offers room for BBQ's and outdoor hosting. The private back yard has plenty of space for playing, entertaining, gardening or many other possibilities. 15 min to Hinesburg, 19 min to Williston, 30 min to Burlington, 13 min to Camel’s Hump State Park,22 min to Mad River and 40 min to Sugarbush! An amazing location! †
Property Location
Property Details
| Sold Price $327,500 | Sold Date Nov 2nd, 2023 | |
|---|---|---|
| List Price $327,500 | Total Rooms 7 | List Date Aug 26th, 2023 |
| Cooperation Fee Unknown | Lot Size 1.4 Acres | Taxes $3,946 |
| MLS# 4967340 | Days on Market 453 Days | Tax Year 2023 |
| Type Mfg/Mobile | Stories 1 | Road Frontage |
| Bedrooms 3 | Style Double Wide, Single Level | Water Frontage |
| Full Bathrooms 2 | Finished 1,404 Sqft | Construction No, Existing |
| 3/4 Bathrooms 0 | Above Grade 1,404 Sqft | Seasonal No |
| Half Bathrooms 0 | Below Grade 0 Sqft | Year Built 2003 |
| 1/4 Bathrooms 0 | Garage Size Car | County Chittenden |
| Interior FeaturesCeiling Fan |
|---|
| Equipment & AppliancesWasher, Refrigerator, Dishwasher, Dryer, Stove - Electric, Smoke Detectr-HrdWrdw/Bat, Stove-Pellet, Forced Air |
| Kitchen 1st Floor | Living Room 1st Floor | Dining Room 1st Floor |
|---|---|---|
| Bedroom 1st Floor | Bedroom 1st Floor | Bedroom 1st Floor |
| Bath - Full 1st Floor | Bath - Full 1st Floor |
| ConstructionModular |
|---|
| Basement |
| Exterior FeaturesDeck, Porch - Covered, Shed |
| Exterior Vinyl Siding | Disability Features |
|---|---|
| Foundation Slab - Concrete | House Color GREY |
| Floors | Building Certifications |
| Roof Metal | HERS Index |
| DirectionsFrom Huntington Rd turn onto Bridge St.Turn right onto Hemlock Hill Drive. Destination is on left. |
|---|
| Lot Description, Country Setting |
| Garage & Parking , |
| Road Frontage | Water Access |
|---|---|
| Suitable Use | Water Type |
| Driveway Gravel | Water Body |
| Flood Zone No | Zoning res |
| School District Mount Mansfield USD 17 | Middle |
|---|---|
| Elementary Brewster Pierce School | High Mt. Mansfield USD #17 |
| Heat Fuel Wood Pellets | Excluded |
|---|---|
| Heating/Cool None | Negotiable |
| Sewer Septic, Septic | Parcel Access ROW |
| Water Drilled Well | ROW for Other Parcel |
| Water Heater Electric | Financing |
| Cable Co | Documents |
| Electric Circuit Breaker(s) | Tax ID 303-096-10540 |

† The remarks published on this webpage originate from Listed By Flex Realty Group of Flex Realty via the PrimeMLS IDX Program and do not represent the views and opinions of Coldwell Banker Hickok & Boardman. Coldwell Banker Hickok & Boardman cannot be held responsible for possible violations of copyright resulting from the posting of any data from the PrimeMLS IDX Program.

 Back to Search Results
Back to Search Results