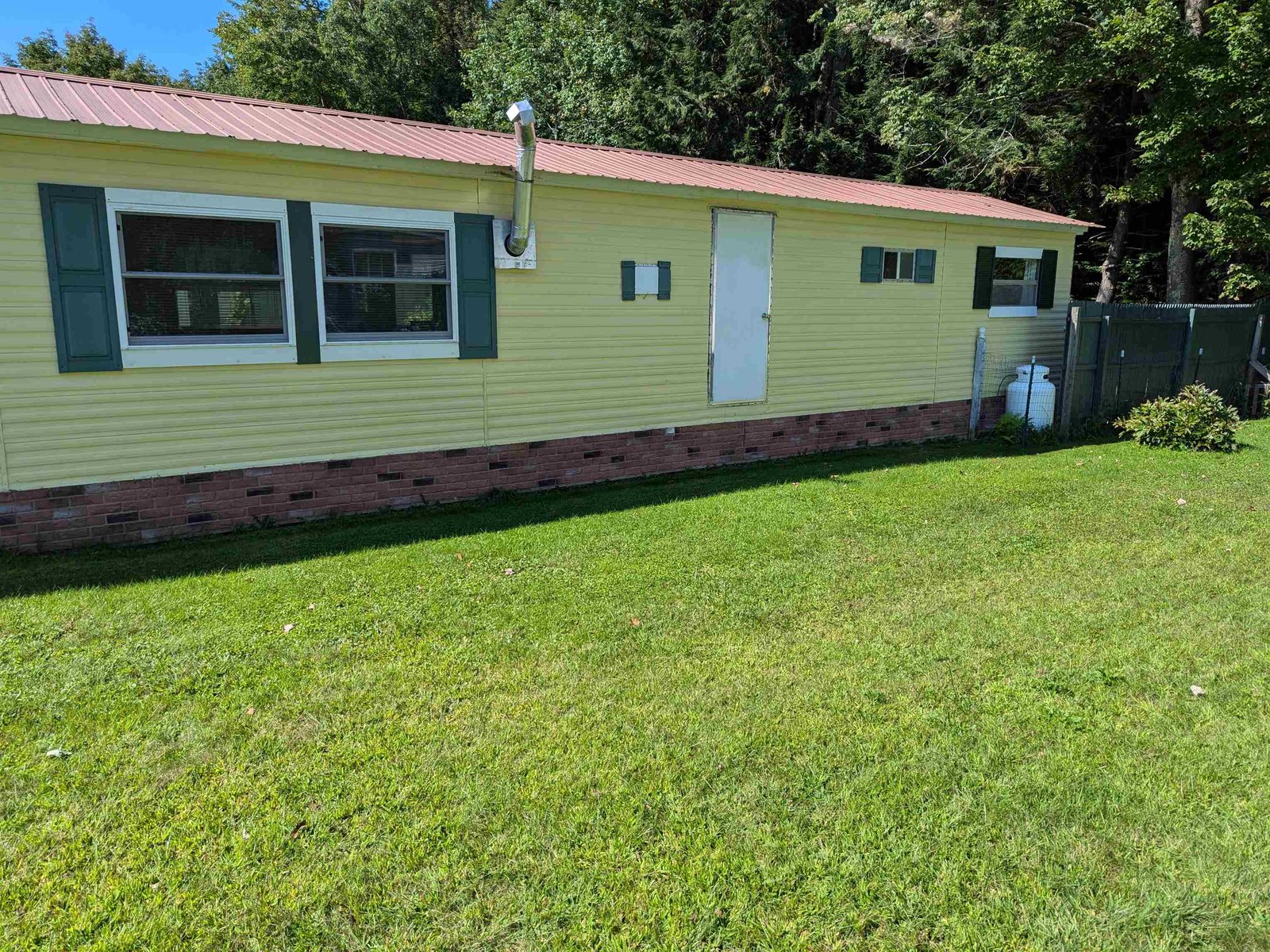Sold Status
$170,000 Sold Price
House Type
3 Beds
2 Baths
1,512 Sqft
Sold By Carol Audette of Coldwell Banker Hickok and Boardman
Similar Properties for Sale
Request a Showing or More Info

Call: 802-863-1500
Mortgage Provider
Mortgage Calculator
$
$ Taxes
$ Principal & Interest
$
This calculation is based on a rough estimate. Every person's situation is different. Be sure to consult with a mortgage advisor on your specific needs.
Huntington
Opportunity to own riverfront property with nearly an acre (.92 acres) of an owned, private yard. Located at the end of a cul-de-sac in a quiet neighborhood less than 1 mile from the local convenience store. Direct access to river by path with clearing to enjoy private fishing, relaxing or cooling off during the summer season. The yard is partially fenced and includes a shed for storage and a large fire pit. The 3 BR, 2 BA, 1596 sq. ft., single level home has new, quality carpet and laminate throughout, vaulted ceiling and tons of natural light. Several interior features include a generous kitchen with island and a breakfast nook, master BA with large soaking tub and tile flooring, master BR with a spacious closet, and wood-burning fireplace in the second living area. This home has a clean and comfortable feel to it! †
Property Location
Property Details
| Sold Price $170,000 | Sold Date Oct 6th, 2016 | |
|---|---|---|
| List Price $172,000 | Total Rooms 7 | List Date Aug 11th, 2016 |
| Cooperation Fee Unknown | Lot Size 0.92 Acres | Taxes $3,011 |
| MLS# 4509580 | Days on Market 3024 Days | Tax Year 2016 |
| Type House | Stories 1 | Road Frontage |
| Bedrooms 3 | Style Manuf./Mobile, Ranch | Water Frontage |
| Full Bathrooms 2 | Finished 1,512 Sqft | Construction Existing |
| 3/4 Bathrooms 0 | Above Grade 1,512 Sqft | Seasonal No |
| Half Bathrooms 0 | Below Grade 0 Sqft | Year Built 2004 |
| 1/4 Bathrooms 0 | Garage Size 0 Car | County Chittenden |
| Interior FeaturesPrimary BR with BA, 1 Fireplace, 1st Floor Laundry, Dining Area |
|---|
| Equipment & AppliancesRefrigerator, Washer, Dishwasher, Range-Gas, Dryer, Kitchen Island |
| Kitchen 12'6"x15'6", 1st Floor | Dining Room 9'6"x12'6", 1st Floor | Living Room 12'6"x17'6", 1st Floor |
|---|---|---|
| Family Room 13'6"x16'6", 1st Floor | Primary Bedroom 12'6"x13'6", 1st Floor | Bedroom 9'6"x12'6", 1st Floor |
| Bedroom 9'6"x12'6", 1st Floor | Other 5'6"x9', 1st Floor | Bath - Full 1st Floor |
| Bath - Full 1st Floor |
| ConstructionExisting |
|---|
| BasementSlab |
| Exterior FeaturesPartial Fence, Out Building |
| Exterior Vinyl | Disability Features One-Level Home, 1st Floor Bedroom, 1st Floor Full Bathrm, Access. Laundry No Steps |
|---|---|
| Foundation Slab w/Frst Wall | House Color Tan |
| Floors Tile, Carpet, Laminate | Building Certifications |
| Roof Shingle-Asphalt | HERS Index |
| DirectionsMain Road into Huntington. Left on East St. Left on Roberts Park. Bear Left at fork. |
|---|
| Lot DescriptionTrail/Near Trail, Country Setting, Landscaped, Waterfront, Cul-De-Sac |
| Garage & Parking Driveway |
| Road Frontage | Water Access Owned |
|---|---|
| Suitable Use | Water Type River |
| Driveway Crushed/Stone | Water Body Huntington River |
| Flood Zone No | Zoning Res |
| School District NA | Middle |
|---|---|
| Elementary Brewster Pierce School | High |
| Heat Fuel Kerosene | Excluded |
|---|---|
| Heating/Cool None, Hot Air | Negotiable |
| Sewer 1000 Gallon, Septic | Parcel Access ROW No |
| Water Public | ROW for Other Parcel No |
| Water Heater Electric, Owned | Financing All Financing Options |
| Cable Co Comcast | Documents Deed, Property Disclosure |
| Electric Circuit Breaker(s) | Tax ID 303-096-10095 |

† The remarks published on this webpage originate from Listed By Nancy Jenkins of Nancy Jenkins Real Estate via the PrimeMLS IDX Program and do not represent the views and opinions of Coldwell Banker Hickok & Boardman. Coldwell Banker Hickok & Boardman cannot be held responsible for possible violations of copyright resulting from the posting of any data from the PrimeMLS IDX Program.

 Back to Search Results
Back to Search Results










