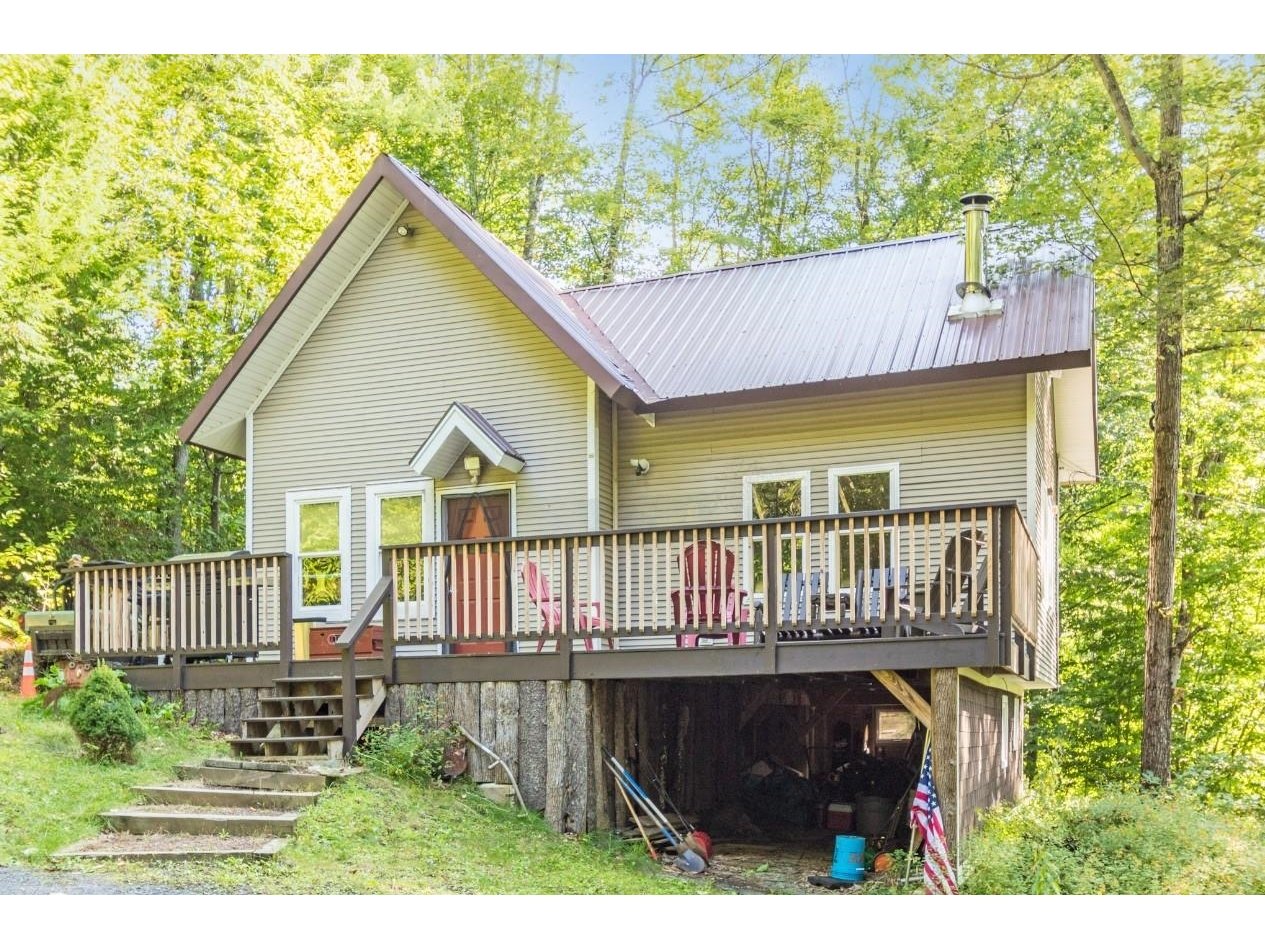Sold Status
$295,000 Sold Price
House Type
3 Beds
2 Baths
2,024 Sqft
Sold By Jennifer Beckett of Coldwell Banker Hickok and Boardman
Similar Properties for Sale
Request a Showing or More Info

Call: 802-863-1500
Mortgage Provider
Mortgage Calculator
$
$ Taxes
$ Principal & Interest
$
This calculation is based on a rough estimate. Every person's situation is different. Be sure to consult with a mortgage advisor on your specific needs.
Huntington
Beautiful home located in the charming town of Huntington. This home has gone through an amazing transformation all while keeping its original charm. Just some of the fabulous updates are a new roof, exterior paint, new oil tank, new hot water tank, and bulkhead. It has a new electric panel, an added bathroom plus the existing one has been completely remodeled. All new tile, carpet and refinished wood floors. The garage has an upstairs loft area that would be perfect for an office as well as space for a car lift. Beyond all the updates the home offers an open floor plan with all stainless steel appliances in the kitchen, a dining and living room area, 3 large bedrooms and the convenience of a first floor laundry room. Walking distance to the village that includes a general store, library, local butcher, post office and community garden. Trails and swimming holes are located right outside your door along the Huntington River. It is a ten minute drive to Camel’s Hump, Audubon Trails and 2 cross country skiing areas and not far from Bolton and Sugarbush. Don’t miss out on this gem! †
Property Location
Property Details
| Sold Price $295,000 | Sold Date Jan 12th, 2021 | |
|---|---|---|
| List Price $295,000 | Total Rooms 6 | List Date Nov 9th, 2020 |
| Cooperation Fee Unknown | Lot Size 0.3 Acres | Taxes $4,548 |
| MLS# 4837902 | Days on Market 1473 Days | Tax Year 2021 |
| Type House | Stories 2 | Road Frontage |
| Bedrooms 3 | Style Colonial | Water Frontage |
| Full Bathrooms 2 | Finished 2,024 Sqft | Construction No, Existing |
| 3/4 Bathrooms 0 | Above Grade 2,024 Sqft | Seasonal No |
| Half Bathrooms 0 | Below Grade 0 Sqft | Year Built 1880 |
| 1/4 Bathrooms 0 | Garage Size 1 Car | County Chittenden |
| Interior FeaturesAttic, Dining Area, Kitchen/Dining, Laundry Hook-ups, Lighting - LED, Laundry - 1st Floor |
|---|
| Equipment & AppliancesWasher, Dishwasher, Range-Electric, Microwave, Refrigerator-Energy Star, Washer, Stove - Electric, , Forced Air |
| Kitchen 1st Floor | Kitchen/Dining 1st Floor | Bedroom 2nd Floor |
|---|---|---|
| Bedroom 2nd Floor | Bedroom 2nd Floor | Laundry Room 1st Floor |
| ConstructionWood Frame |
|---|
| BasementInterior, Bulkhead, Storage Space, Interior Stairs, Stairs - Interior, Storage Space |
| Exterior FeaturesFence - Partial, Garden Space, Porch - Covered, Shed, Window Screens, Windows - Storm |
| Exterior Shingle, Clapboard, Wood Siding | Disability Features |
|---|---|
| Foundation Below Frostline, Stone, Concrete | House Color |
| Floors Tile, Wood | Building Certifications |
| Roof Shingle-Asphalt | HERS Index |
| Directions |
|---|
| Lot Description, City Lot |
| Garage & Parking Attached, Direct Entry, Storage Above, Driveway, Garage |
| Road Frontage | Water Access |
|---|---|
| Suitable Use | Water Type |
| Driveway Gravel | Water Body |
| Flood Zone Unknown | Zoning Res |
| School District Huntington School District | Middle Camels Hump Middle USD 17 |
|---|---|
| Elementary Camels Hump Middle USD 17 | High Champlain Valley UHSD #15 |
| Heat Fuel Oil | Excluded |
|---|---|
| Heating/Cool None | Negotiable |
| Sewer Leach Field - Existing, On-Site Septic Exists | Parcel Access ROW |
| Water Shared, Drilled Well | ROW for Other Parcel |
| Water Heater Electric, Tank, Owned | Financing |
| Cable Co | Documents |
| Electric 100 Amp, Circuit Breaker(s) | Tax ID 303-096-10516 |

† The remarks published on this webpage originate from Listed By Flex Realty Group of Flex Realty via the PrimeMLS IDX Program and do not represent the views and opinions of Coldwell Banker Hickok & Boardman. Coldwell Banker Hickok & Boardman cannot be held responsible for possible violations of copyright resulting from the posting of any data from the PrimeMLS IDX Program.

 Back to Search Results
Back to Search Results










