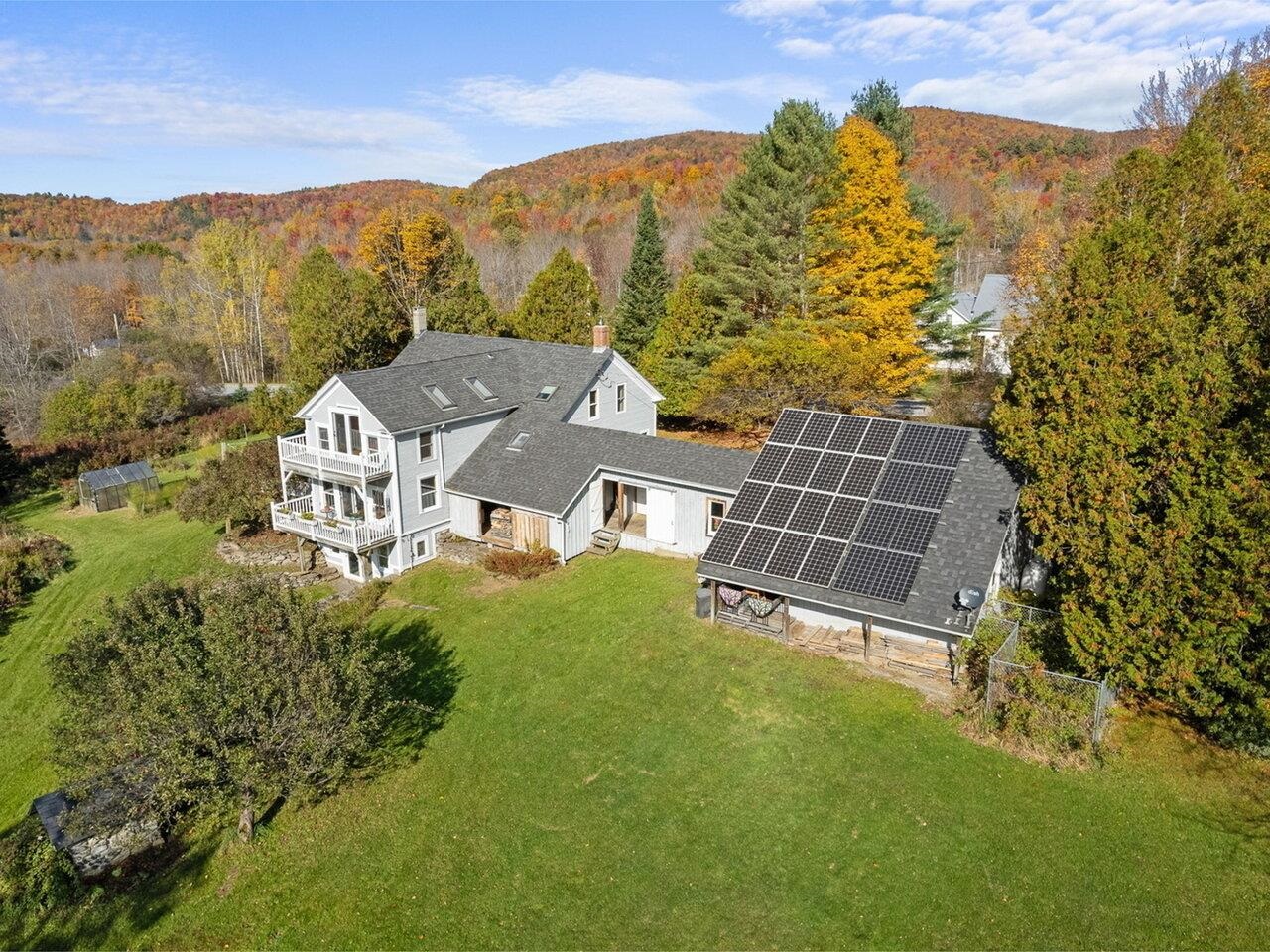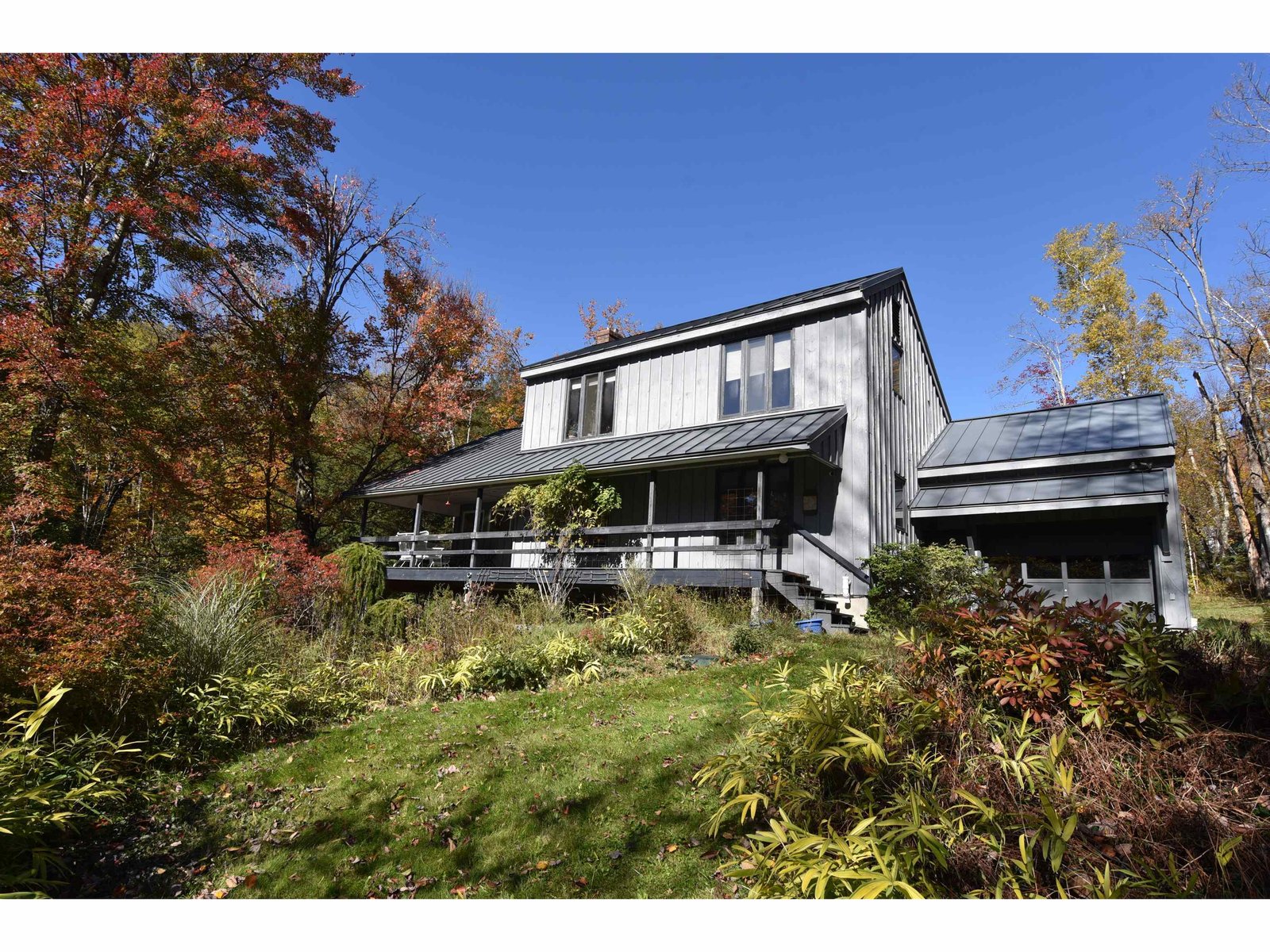Sold Status
$450,000 Sold Price
House Type
3 Beds
4 Baths
3,292 Sqft
Sold By
Similar Properties for Sale
Request a Showing or More Info

Call: 802-863-1500
Mortgage Provider
Mortgage Calculator
$
$ Taxes
$ Principal & Interest
$
This calculation is based on a rough estimate. Every person's situation is different. Be sure to consult with a mortgage advisor on your specific needs.
Huntington
Beautiful Post & Beam Cape with attached 3 car garage settled in Huntington. Open floor plan with chef's kitchen featuring butcher block island, granite counters and new high end stainless steel appliances. Enjoy eating in front of a wall of windows or in the formal dining room. First floor also offers large mudroom with 1/2 bathroom and laundry, and den/office with a second 1/2 bathroom. Second floor features the master suite with walk-in closet, bathroom with soaker tub and heating towel rack. The master and smaller the two guest rooms offers a loft space. Finished basement, perfect for family room, craft room and storage. Three car, pole-less garage with full walk-up attic. 35 acres of common land with hiking trails. Centrally located close to Burlington, Hinesburg, Richmond, Waterbury, and many ski/hiking areas including Mad River Glen, Sugarbush and Bolton. †
Property Location
Property Details
| Sold Price $450,000 | Sold Date Jul 31st, 2018 | |
|---|---|---|
| List Price $455,000 | Total Rooms 10 | List Date Apr 2nd, 2018 |
| Cooperation Fee Unknown | Lot Size 1.83 Acres | Taxes $9,564 |
| MLS# 4683517 | Days on Market 2425 Days | Tax Year 2017 |
| Type House | Stories 1 1/2 | Road Frontage |
| Bedrooms 3 | Style Contemporary, Cape | Water Frontage |
| Full Bathrooms 2 | Finished 3,292 Sqft | Construction No, Existing |
| 3/4 Bathrooms 0 | Above Grade 2,370 Sqft | Seasonal No |
| Half Bathrooms 2 | Below Grade 922 Sqft | Year Built 2000 |
| 1/4 Bathrooms 0 | Garage Size 3 Car | County Chittenden |
| Interior FeaturesCathedral Ceiling, Fireplace - Wood, Kitchen Island, Primary BR w/ BA, Natural Light, Natural Woodwork, Soaking Tub, Vaulted Ceiling, Walk-in Closet |
|---|
| Equipment & AppliancesCook Top-Gas, Wall Oven, Double Oven, Exhaust Hood, Oven - Wall, Refrigerator-Energy Star, Other |
| ConstructionPost and Beam |
|---|
| BasementInterior, Climate Controlled, Storage Space, Finished |
| Exterior FeaturesDeck, Garden Space, Porch - Covered, Window Screens |
| Exterior Cedar | Disability Features |
|---|---|
| Foundation Poured Concrete | House Color Cedar |
| Floors Tile, Hardwood | Building Certifications |
| Roof Standing Seam | HERS Index |
| Directions |
|---|
| Lot Description, Walking Trails, Wooded, Landscaped |
| Garage & Parking Attached, Auto Open, Direct Entry, Storage Above |
| Road Frontage | Water Access |
|---|---|
| Suitable Use | Water Type |
| Driveway Gravel | Water Body |
| Flood Zone No | Zoning Res |
| School District NA | Middle |
|---|---|
| Elementary | High |
| Heat Fuel Oil | Excluded washer/dryer |
|---|---|
| Heating/Cool None, Multi Zone, Hot Water, Baseboard, Radiant Floor | Negotiable |
| Sewer Private, Private | Parcel Access ROW |
| Water Drilled Well | ROW for Other Parcel |
| Water Heater Off Boiler | Financing |
| Cable Co | Documents |
| Electric Circuit Breaker(s), Generator | Tax ID 303-096-10090 |

† The remarks published on this webpage originate from Listed By Erin Dupuis of Flat Fee Real Estate via the PrimeMLS IDX Program and do not represent the views and opinions of Coldwell Banker Hickok & Boardman. Coldwell Banker Hickok & Boardman cannot be held responsible for possible violations of copyright resulting from the posting of any data from the PrimeMLS IDX Program.

 Back to Search Results
Back to Search Results










