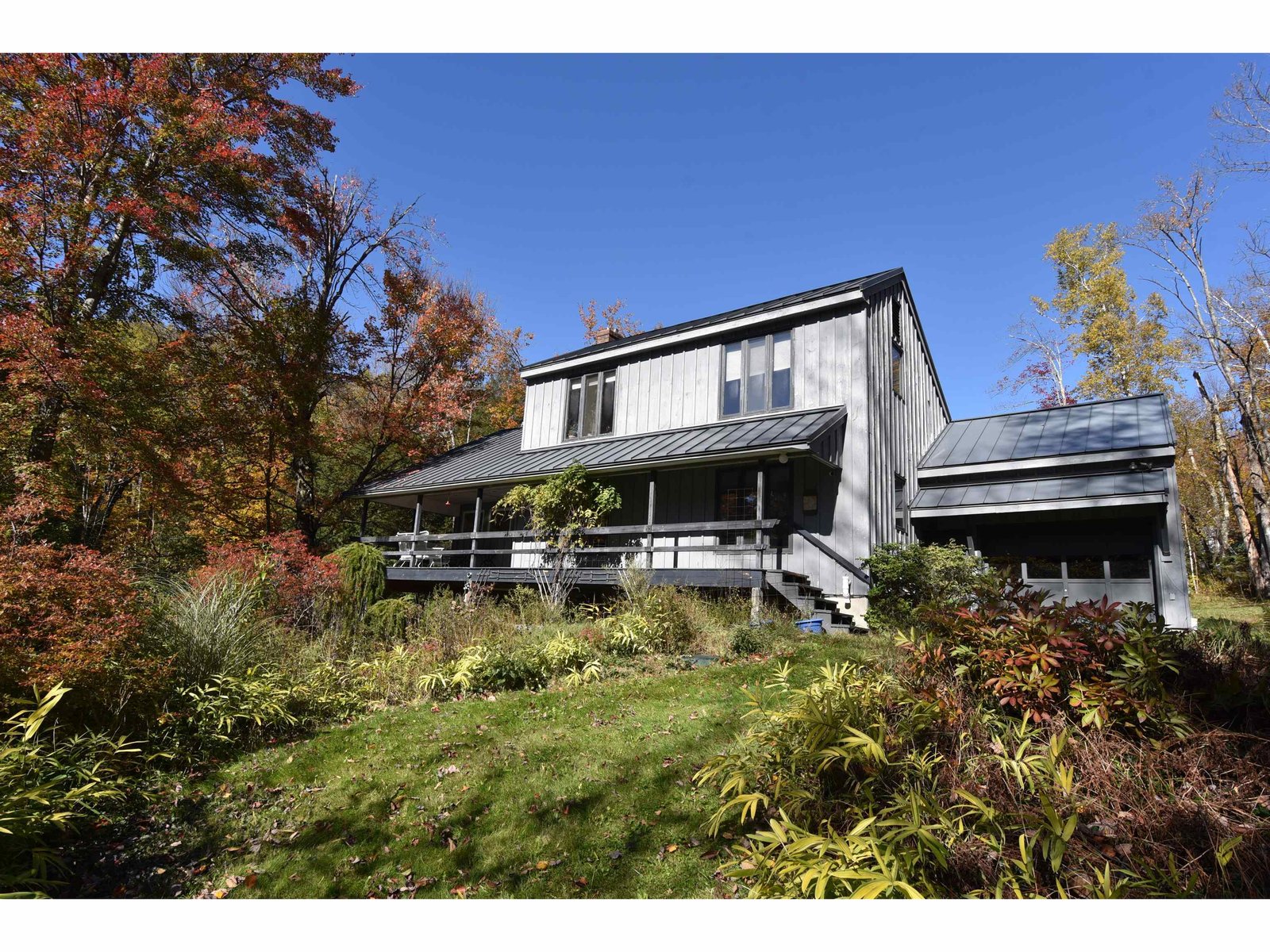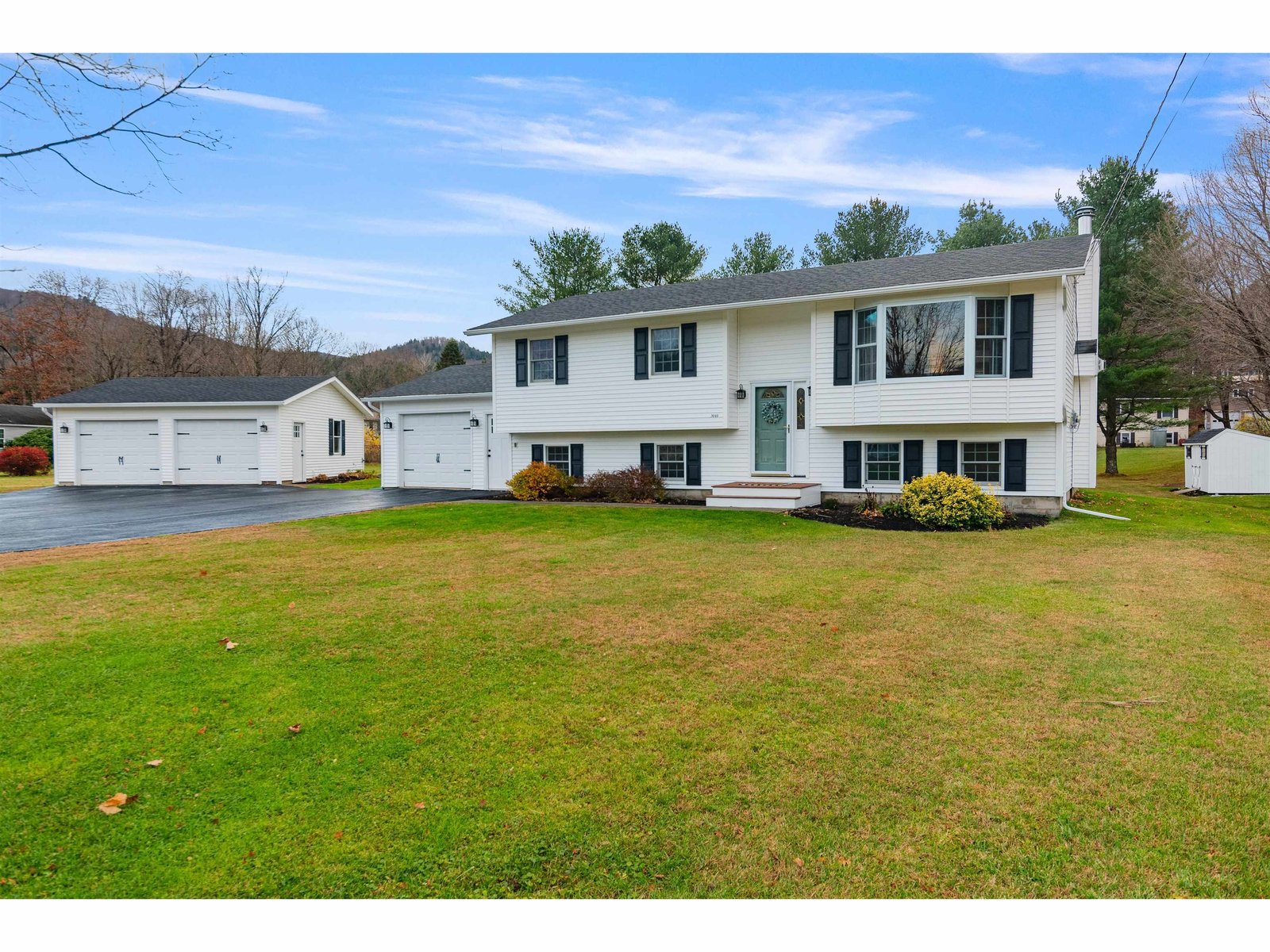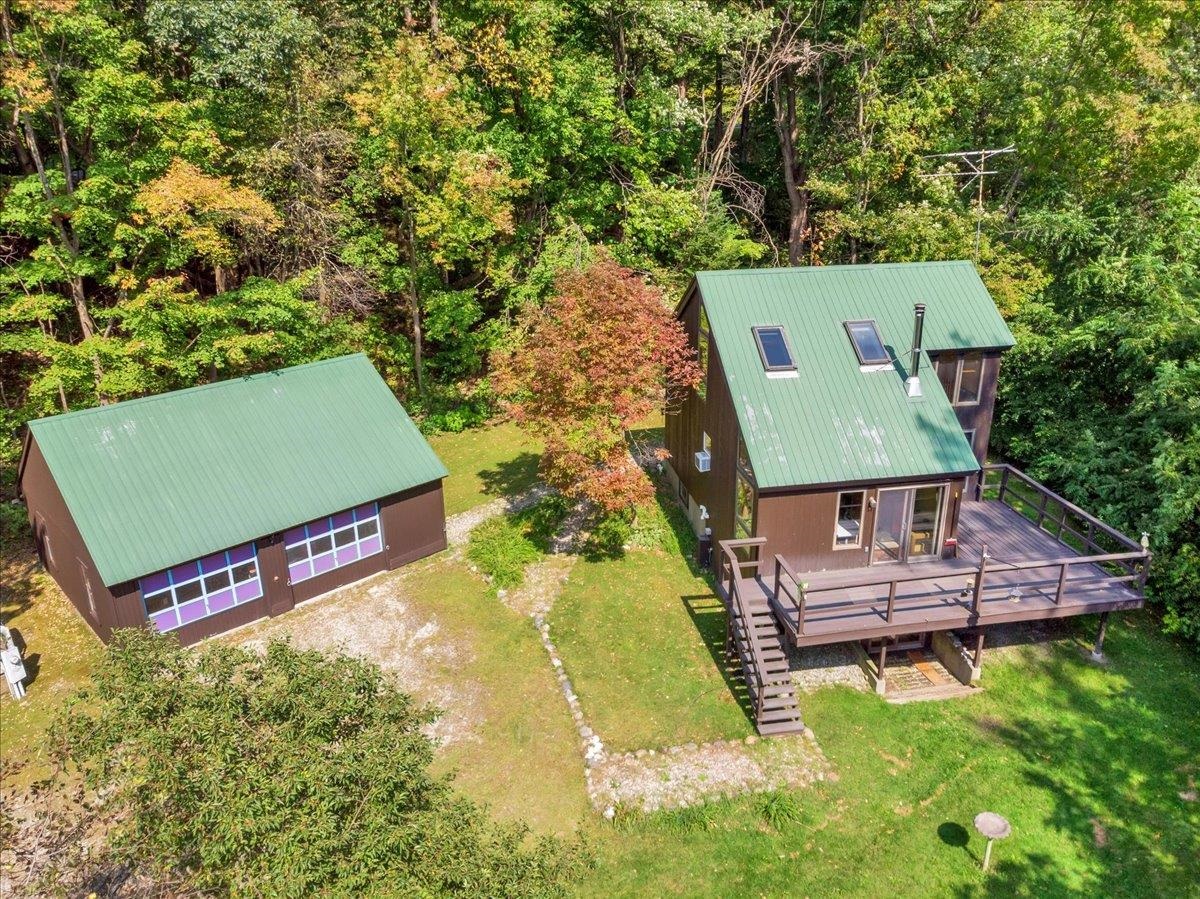Sold Status
$625,000 Sold Price
House Type
3 Beds
2 Baths
1,842 Sqft
Sold By Jamie Wright of Coldwell Banker Hickok and Boardman
Similar Properties for Sale
Request a Showing or More Info

Call: 802-863-1500
Mortgage Provider
Mortgage Calculator
$
$ Taxes
$ Principal & Interest
$
This calculation is based on a rough estimate. Every person's situation is different. Be sure to consult with a mortgage advisor on your specific needs.
Huntington
Discover this slice of four-season paradise on 15+ acres tucked away in Huntington, VT. Enter the side door of the wrap-around deck and take in the meticulous details that mark every room. The kitchen features stainless steel appliances, wood block island, Italian stone flooring, maple cabinets & countertops of HI-MACS Kohala. The dining space invites you to gaze out the window to the woods and ridgeline. Sun streams in endlessly through the house, including the living room with its south facing bay window, while the window facing west promises endless sunsets! Ceramic tile surrounds the woodstove, which beckons you to sit down & enjoy the warmth it generates. A bedroom & full bath w/soaking tub, as well as a laundry/mud room w/built-in storage complete the first floor. Aside from kitchen/dining area, floors throughout are bamboo. Natural light from the balcony’s sliding doors floods the master bedroom. Don’t miss the room’s skylight perfectly positioned for stargazing. The attached bath, with double corner sink & shower, has a private toilet space. The 2 front rooms w/pocket doors could be a bedroom with adjoining reading/workout space, or studio/offices as the owners currently use them. The unfinished basement w/storage & work space leads to the two-car garage. The useful outbuildings add both practicality & charm. Take time to sit on the slate patio to view nearby Camel's Hump. Or explore 2+ miles of walking trails. You're bound to see birds & wildlife that visit often! †
Property Location
Property Details
| Sold Price $625,000 | Sold Date Sep 9th, 2022 | |
|---|---|---|
| List Price $525,000 | Total Rooms 7 | List Date Jun 27th, 2022 |
| Cooperation Fee Unknown | Lot Size 15.44 Acres | Taxes $7,507 |
| MLS# 4917796 | Days on Market 878 Days | Tax Year 2021 |
| Type House | Stories 2 | Road Frontage 380 |
| Bedrooms 3 | Style A Frame, Multi Level | Water Frontage |
| Full Bathrooms 1 | Finished 1,842 Sqft | Construction No, Existing |
| 3/4 Bathrooms 1 | Above Grade 1,842 Sqft | Seasonal No |
| Half Bathrooms 0 | Below Grade 0 Sqft | Year Built 1972 |
| 1/4 Bathrooms 0 | Garage Size 2 Car | County Chittenden |
| Interior FeaturesCeiling Fan, Dining Area, Kitchen Island, Kitchen/Dining, Living/Dining, Primary BR w/ BA, Natural Light, Natural Woodwork, Skylight, Soaking Tub, Storage - Indoor, Wood Stove Hook-up, Laundry - 1st Floor |
|---|
| Equipment & AppliancesRefrigerator, Dishwasher, Exhaust Hood, Refrigerator, Washer - Energy Star, Stove - Gas, Mini Split, CO Detector, Dehumidifier, Dehumidifier, Stove-Wood, Wood Stove |
| Kitchen 13 x 13, 1st Floor | Dining Room 11 x 14, 1st Floor | Living Room 26 x 15, 1st Floor |
|---|---|---|
| Bath - Full 8 x 6, 1st Floor | Bedroom 10 x 10, 1st Floor | Bedroom 12 x 17, 2nd Floor |
| Bedroom 18 x 9, 2nd Floor | Other 14 x 9, 2nd Floor | Bath - 3/4 11 x 6, 2nd Floor |
| ConstructionWood Frame |
|---|
| BasementInterior, Unfinished, Storage Space, Interior Stairs, Interior Access, Exterior Access |
| Exterior FeaturesBalcony, Deck, Garden Space, Natural Shade, Outbuilding, Patio, Shed, Storage |
| Exterior Stone, Wood Siding | Disability Features |
|---|---|
| Foundation Concrete | House Color |
| Floors Bamboo, Tile | Building Certifications |
| Roof Standing Seam, Metal | HERS Index |
| DirectionsTake I89 to Richmond. Right onto Bridge St. Continue for .6 mile. Turn right onto Huntington Rd. Continue for 4.0 miles. Take a slight right onto Main Rd and continue onto East St. Property is on the left. Look for the Little Free Library just before the driveway. |
|---|
| Lot DescriptionNo, Trail/Near Trail, Walking Trails, Sloping, Wooded, View, Mountain View, Country Setting, Landscaped, Wooded |
| Garage & Parking Attached, Direct Entry, Heated, 4 Parking Spaces, Driveway, On-Site, Parking Spaces 4 |
| Road Frontage 380 | Water Access |
|---|---|
| Suitable Use | Water Type |
| Driveway Gravel | Water Body |
| Flood Zone No | Zoning Residential |
| School District Chittenden East | Middle Camels Hump Middle USD 17 |
|---|---|
| Elementary Brewster Pierce School | High Mt. Mansfield USD #17 |
| Heat Fuel Oil | Excluded small freezer in basement |
|---|---|
| Heating/Cool Heat Pump, Baseboard | Negotiable |
| Sewer 1000 Gallon, Septic, Drywell, Concrete | Parcel Access ROW |
| Water Private, Drilled Well | ROW for Other Parcel |
| Water Heater Off Boiler | Financing |
| Cable Co Waitsfield Telecom | Documents |
| Electric Circuit Breaker(s) | Tax ID 303-096-10259 |

† The remarks published on this webpage originate from Listed By Nina Mazuzan of Four Seasons Sotheby\'s Int\'l Realty via the PrimeMLS IDX Program and do not represent the views and opinions of Coldwell Banker Hickok & Boardman. Coldwell Banker Hickok & Boardman cannot be held responsible for possible violations of copyright resulting from the posting of any data from the PrimeMLS IDX Program.

 Back to Search Results
Back to Search Results










