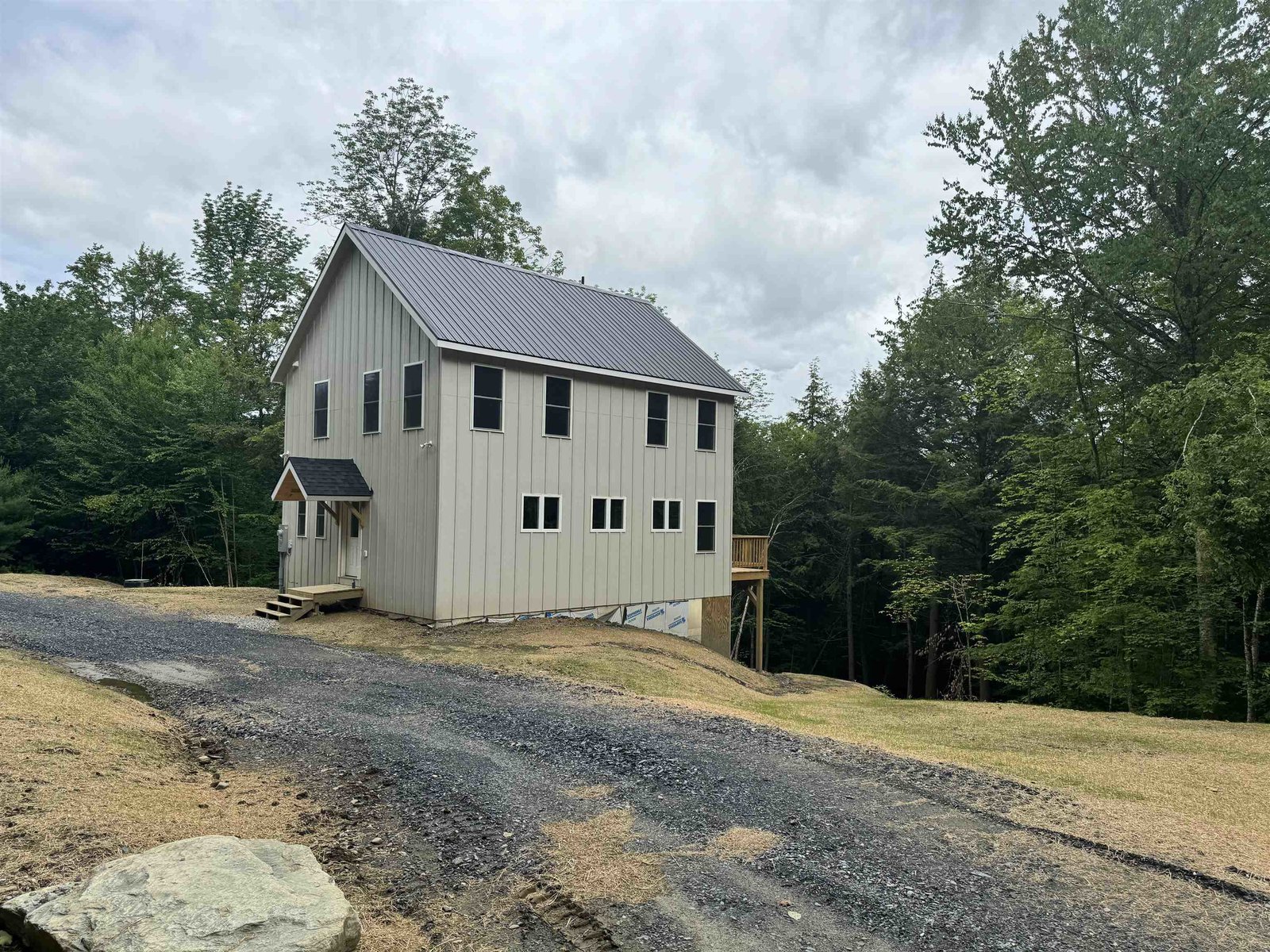Sold Status
$505,000 Sold Price
House Type
3 Beds
2 Baths
1,386 Sqft
Sold By Vermont Real Estate Company
Similar Properties for Sale
Request a Showing or More Info

Call: 802-863-1500
Mortgage Provider
Mortgage Calculator
$
$ Taxes
$ Principal & Interest
$
This calculation is based on a rough estimate. Every person's situation is different. Be sure to consult with a mortgage advisor on your specific needs.
Huntington
Charming log cabin style home perched high on the hill, vaulted ceilings and office/play loft with upstairs hardwood floors. Enjoy breathtaking mountain and valley views it’s cocktails, sunsets and good food on your fun filled front deck with friends and family. Your own little piece of paradise! Conveniently located yet secluded and private, it’s about half a mile from this 5.04 acre property to the Beane hiking trail that leads to Vermont’s famous Long Trail, the oldest continuous footpath in the United States. Plus, you’re just seven miles from Mad River Glen ski resort! Year round recreation almost at your doorstep! Convert to a rental for skiers and vacuum up the bucks or keep for yourself and savior your piece of Vermont paradise as you watch the sun set from your deck. Open House Sunday 5/1, 1-3 pm †
Property Location
Property Details
| Sold Price $505,000 | Sold Date Jun 30th, 2022 | |
|---|---|---|
| List Price $389,900 | Total Rooms 7 | List Date Apr 27th, 2022 |
| Cooperation Fee Unknown | Lot Size 5.04 Acres | Taxes $6,038 |
| MLS# 4907099 | Days on Market 939 Days | Tax Year 2022 |
| Type House | Stories 2 | Road Frontage 293 |
| Bedrooms 3 | Style Log | Water Frontage |
| Full Bathrooms 1 | Finished 1,386 Sqft | Construction No, Existing |
| 3/4 Bathrooms 0 | Above Grade 1,386 Sqft | Seasonal No |
| Half Bathrooms 1 | Below Grade 0 Sqft | Year Built 1991 |
| 1/4 Bathrooms 0 | Garage Size Car | County Chittenden |
| Interior FeaturesCathedral Ceiling, Ceiling Fan, Fireplace - Wood, Natural Light, Natural Woodwork |
|---|
| Equipment & AppliancesWasher, Refrigerator, Dishwasher, Dryer, Stove - Gas, Smoke Detector, Dehumidifier, Wood Stove |
| Living Room 26 x 14, 1st Floor | Kitchen 11 x 10, 1st Floor | Dining Room 11 x 10, 1st Floor |
|---|---|---|
| Primary Bedroom 11 x 12, 1st Floor | Bedroom 10 x 12, 2nd Floor | Bedroom 10 x 12, 2nd Floor |
| Bath - Full 2nd Floor | Bath - 1/2 1st Floor |
| ConstructionLog Home |
|---|
| BasementInterior, Full, Concrete |
| Exterior FeaturesDeck |
| Exterior Log Home | Disability Features |
|---|---|
| Foundation Concrete | House Color Brown |
| Floors Carpet, Vinyl, Wood | Building Certifications |
| Roof Shingle-Other | HERS Index |
| DirectionsMain Road to Hanksville. Left onto Carse Rd. Right onto Moody Road. 1st house on the left. |
|---|
| Lot Description, Country Setting, Hilly, Rural Setting |
| Garage & Parking , |
| Road Frontage 293 | Water Access |
|---|---|
| Suitable Use | Water Type |
| Driveway Gravel | Water Body |
| Flood Zone No | Zoning Res |
| School District Chittenden East | Middle Camels Hump Middle USD 17 |
|---|---|
| Elementary Brewster Pierce School | High Mt. Mansfield USD #17 |
| Heat Fuel Oil | Excluded |
|---|---|
| Heating/Cool None, Stove-Wood, Baseboard | Negotiable |
| Sewer Septic | Parcel Access ROW |
| Water Drilled Well | ROW for Other Parcel |
| Water Heater Domestic | Financing |
| Cable Co Direct TV | Documents |
| Electric Circuit Breaker(s) | Tax ID 303-096-10487 |

† The remarks published on this webpage originate from Listed By Brian Armstrong of KW Vermont via the PrimeMLS IDX Program and do not represent the views and opinions of Coldwell Banker Hickok & Boardman. Coldwell Banker Hickok & Boardman cannot be held responsible for possible violations of copyright resulting from the posting of any data from the PrimeMLS IDX Program.

 Back to Search Results
Back to Search Results










