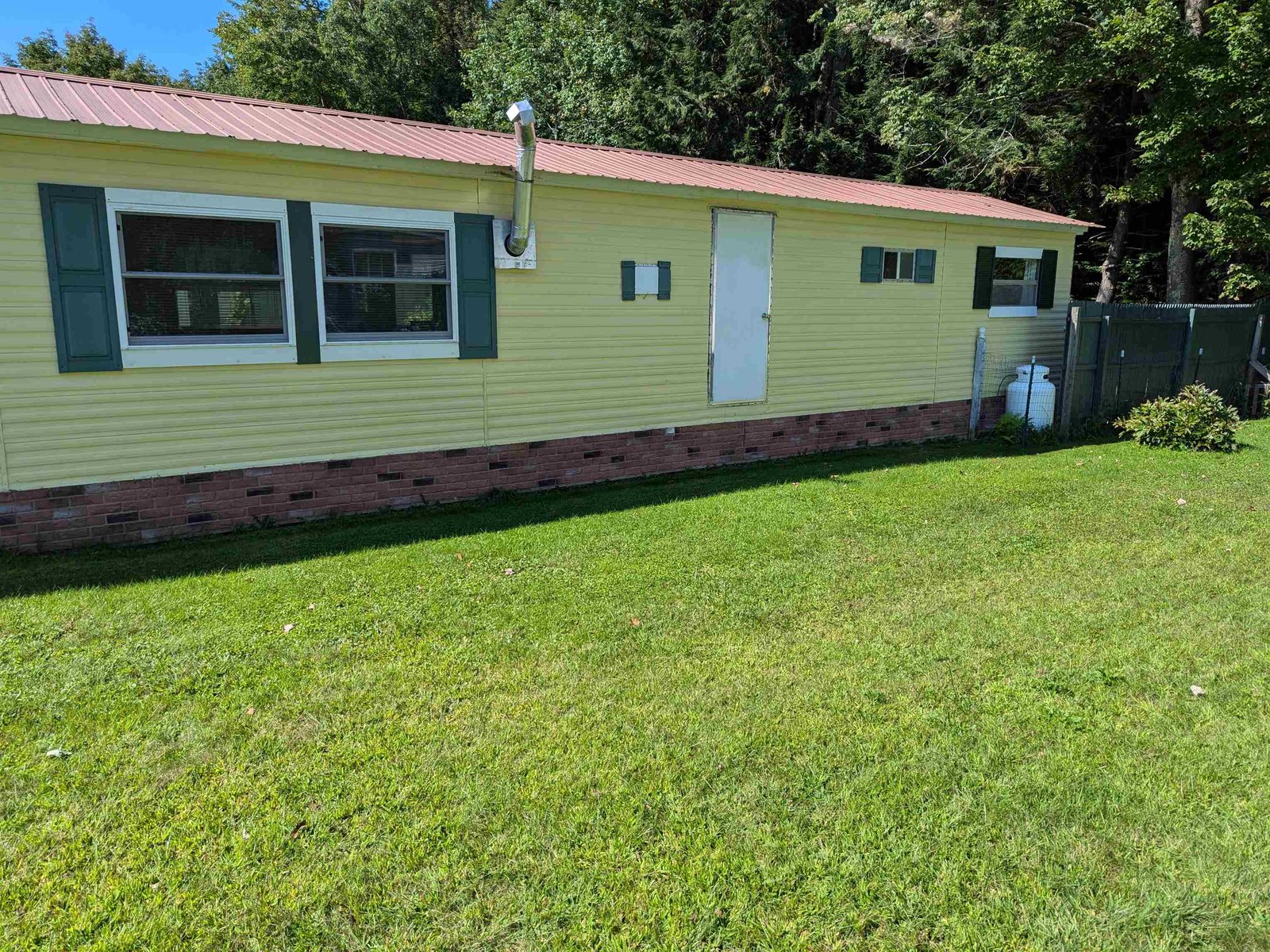97 Hinesburg Hollow Road Huntington, Vermont 05462 MLS# 4697246
 Back to Search Results
Next Property
Back to Search Results
Next Property
Sold Status
$139,900 Sold Price
House Type
3 Beds
2 Baths
1,192 Sqft
Sold By Real Broker LLC
Similar Properties for Sale
Request a Showing or More Info

Call: 802-863-1500
Mortgage Provider
Mortgage Calculator
$
$ Taxes
$ Principal & Interest
$
This calculation is based on a rough estimate. Every person's situation is different. Be sure to consult with a mortgage advisor on your specific needs.
Huntington
This home has such a nice presence from the road with great views of Camel Hump and the Green Mountain range. It's a country setting with a nice back yard that can provide you a great garden space and is bordered by a small brook feeding into Hollow Brook then into the Huntington River. There is a great storage shed that can hold all your landscaping tools, riding lawnmower and more. Inside is a comfortable floor plan that affords the new owner a master suite with full bath on one end of the home, another full bath with two bedrooms on the other end of the home plus laundry area. The basement has been dry and may allow you the opportunity to add some additional finished space. The owner has said she will leave the pellet stove for the new owner so you can use it in conjunction with the furnace should you desire. The interior could use a cosmetic freshening, but the home is solid and ready for a new owner! †
Property Location
Property Details
| Sold Price $139,900 | Sold Date Jul 31st, 2018 | |
|---|---|---|
| List Price $139,900 | Total Rooms 7 | List Date Jun 1st, 2018 |
| Cooperation Fee Unknown | Lot Size 1 Acres | Taxes $3,136 |
| MLS# 4697246 | Days on Market 2365 Days | Tax Year 2018 |
| Type House | Stories 1 | Road Frontage 180 |
| Bedrooms 3 | Style Ranch, Double Wide | Water Frontage |
| Full Bathrooms 2 | Finished 1,192 Sqft | Construction No, Existing |
| 3/4 Bathrooms 0 | Above Grade 1,192 Sqft | Seasonal No |
| Half Bathrooms 0 | Below Grade 0 Sqft | Year Built 1998 |
| 1/4 Bathrooms 0 | Garage Size Car | County Chittenden |
| Interior FeaturesPrimary BR w/ BA, Laundry - 1st Floor |
|---|
| Equipment & AppliancesRefrigerator, Washer, Range-Gas, Dryer, Stove-Pellet, Pellet Stove |
| Living Room 14.5x10.8, 1st Floor | Kitchen/Dining 15x11, 1st Floor | Primary Bedroom 10.10x10.11, 1st Floor |
|---|---|---|
| Bedroom 9.8x8.11, 1st Floor | Bedroom 8.6x8.11, 1st Floor | Laundry Room 8x7, 1st Floor |
| Other 7x7, 1st Floor |
| ConstructionManufactured Home |
|---|
| BasementInterior, Unfinished, Concrete, Interior Stairs, Full |
| Exterior FeaturesGarden Space, Natural Shade, Shed |
| Exterior Vinyl | Disability Features |
|---|---|
| Foundation Poured Concrete | House Color Tan |
| Floors Vinyl, Carpet | Building Certifications |
| Roof Shingle-Asphalt | HERS Index |
| DirectionsFrom Richmond south on Main Road through upper Huntington Village, right onto Hinesburg Hollow Rd, second home on left. From Hinesburg south on Rt 116, left onto Hinesburg Hollow Rd, house is second on right just before the end of the road (by Stop sign). |
|---|
| Lot Description, Mountain View, Country Setting, Open |
| Garage & Parking , |
| Road Frontage 180 | Water Access |
|---|---|
| Suitable Use | Water Type |
| Driveway Gravel | Water Body |
| Flood Zone Unknown | Zoning Village |
| School District Chittenden East | Middle Camels Hump Middle USD 17 |
|---|---|
| Elementary Brewster Pierce School | High Mt. Mansfield USD #17 |
| Heat Fuel Pellet, Wood Pellets | Excluded |
|---|---|
| Heating/Cool None, Stove - Pellet | Negotiable |
| Sewer 1000 Gallon, Septic | Parcel Access ROW |
| Water Drilled Well | ROW for Other Parcel |
| Water Heater Owned, Gas-Lp/Bottle | Financing |
| Cable Co | Documents |
| Electric 100 Amp, Circuit Breaker(s) | Tax ID 30309610551 |

† The remarks published on this webpage originate from Listed By Michael Skinner of Four Seasons Sotheby\'s Int\'l Realty via the PrimeMLS IDX Program and do not represent the views and opinions of Coldwell Banker Hickok & Boardman. Coldwell Banker Hickok & Boardman cannot be held responsible for possible violations of copyright resulting from the posting of any data from the PrimeMLS IDX Program.












