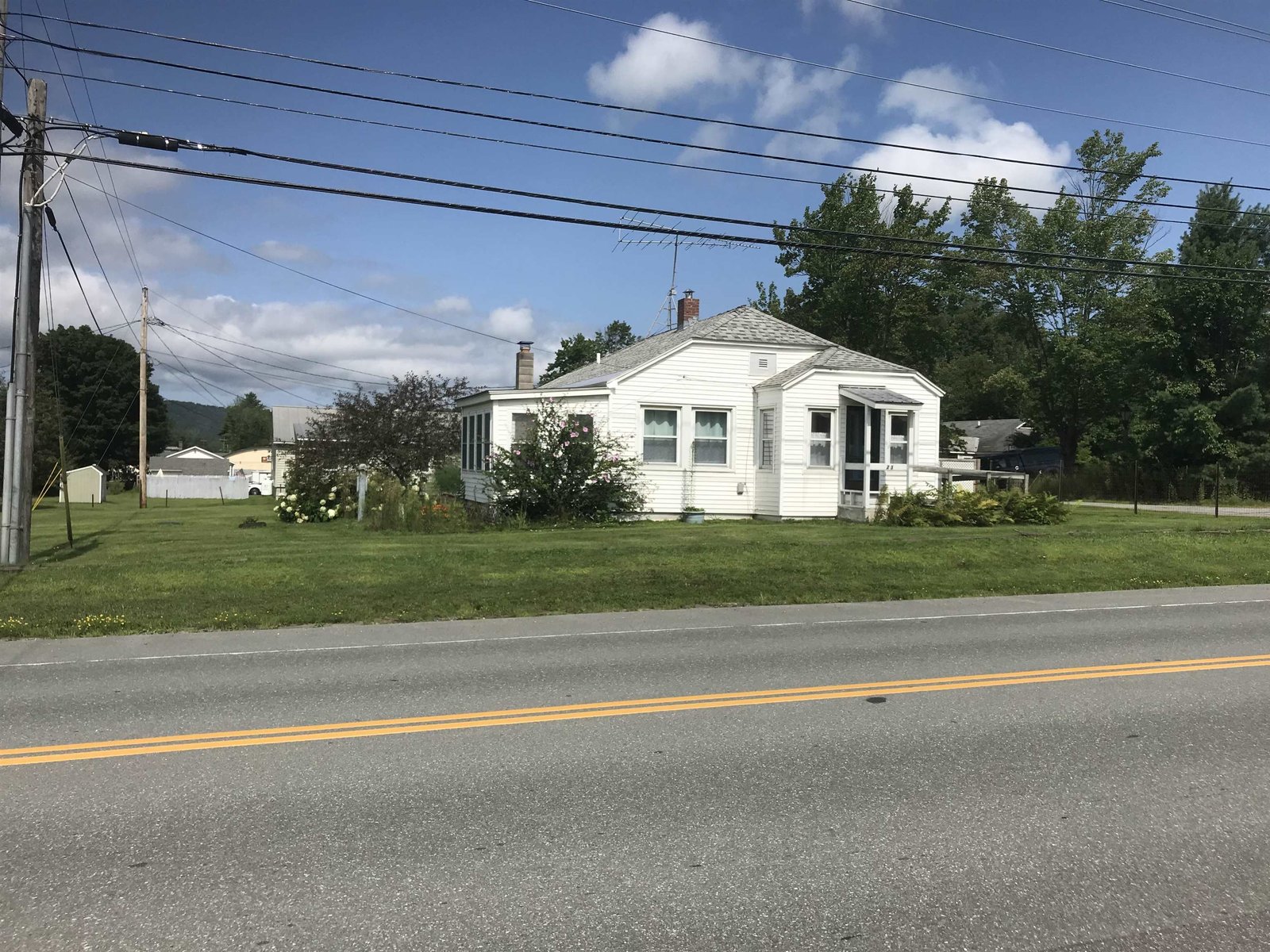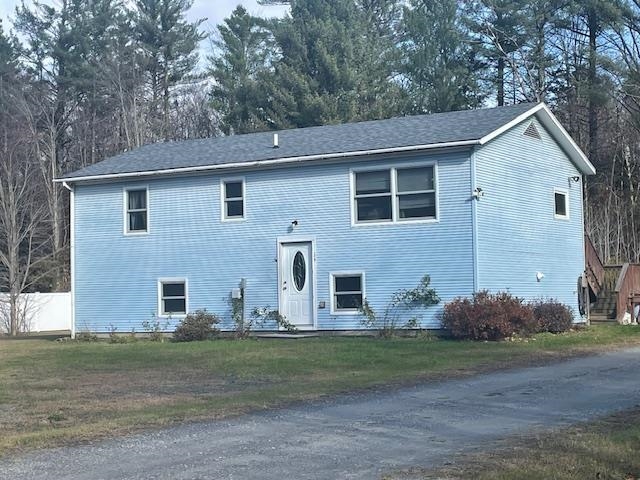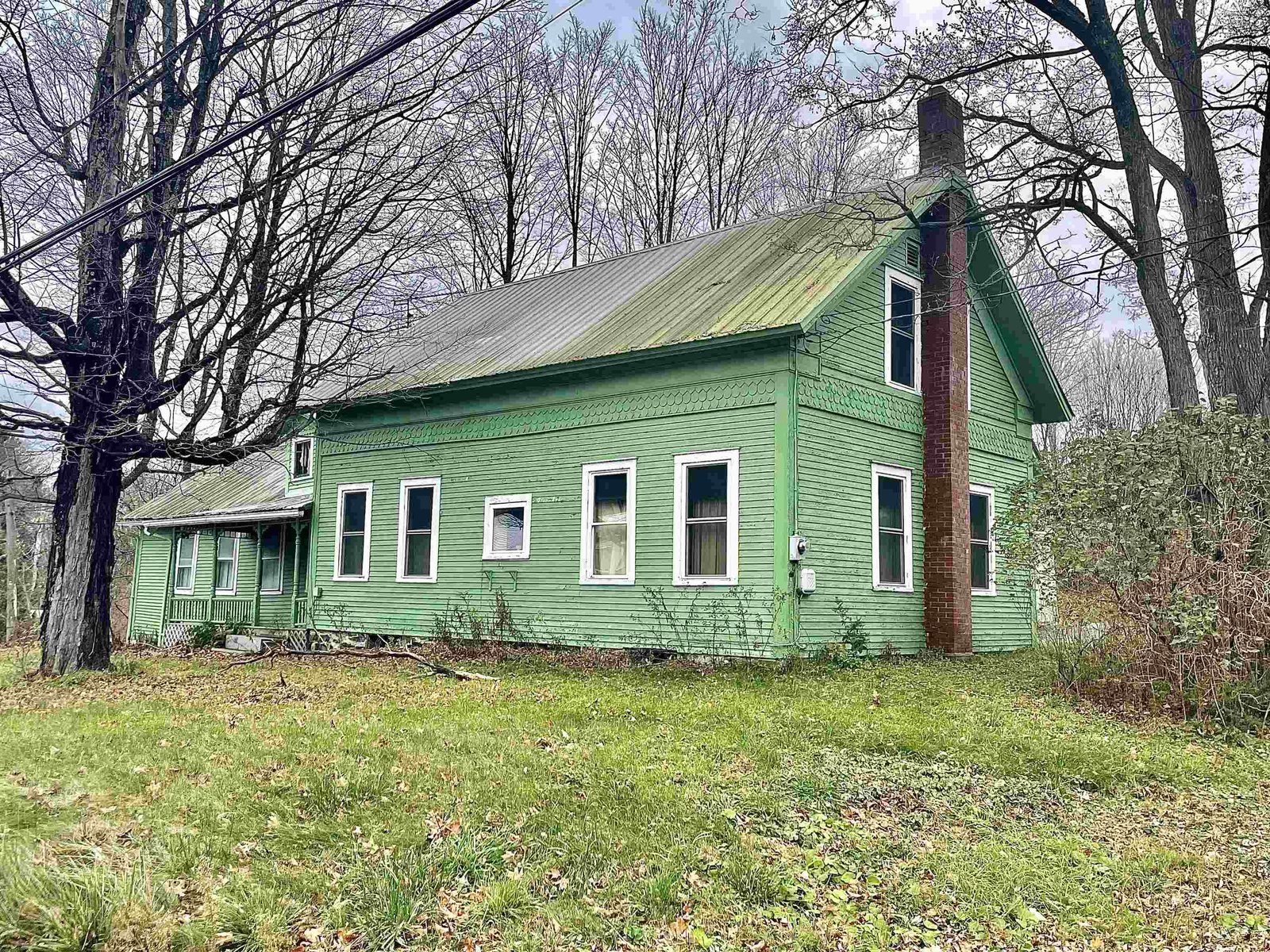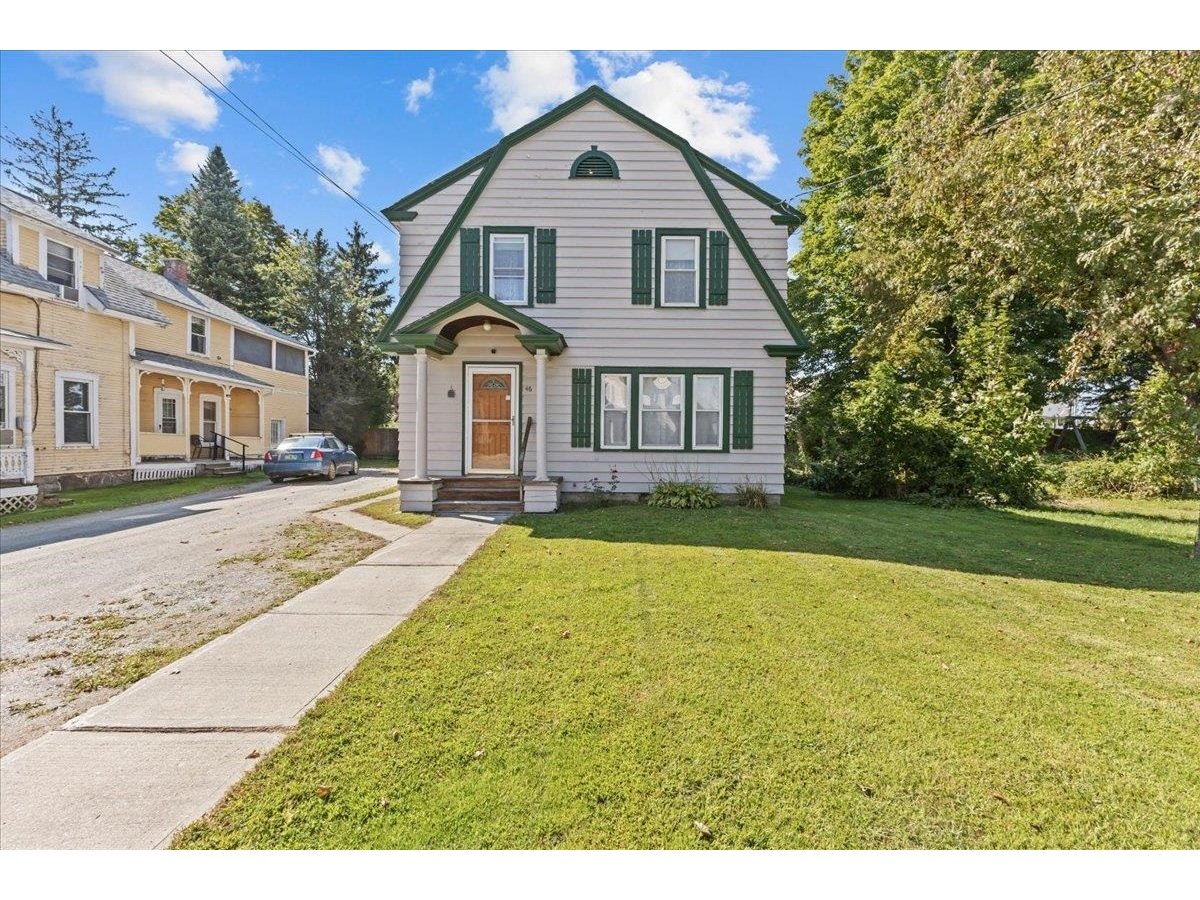Sold Status
$300,000 Sold Price
House Type
3 Beds
2 Baths
1,568 Sqft
Sold By Pall Spera Company Realtors-Morrisville
Similar Properties for Sale
Request a Showing or More Info

Call: 802-863-1500
Mortgage Provider
Mortgage Calculator
$
$ Taxes
$ Principal & Interest
$
This calculation is based on a rough estimate. Every person's situation is different. Be sure to consult with a mortgage advisor on your specific needs.
Lamoille County
A lovely converted school house that overlooks picturesque Vermont farmland. The upstairs has two bedrooms, a primary suite with a walk in closet and a private balcony. The first floors open concept includes a beautiful kitchen, an additional bedroom and a second full bath. The dining/living room has direct access to a secluded back deck where you can sit and enjoy the incredible sunsets around a fire pit. The two car garage has a workshop addition on the back. One bay of the garage has been converted to a home office with heat and air condition. Perfect for working at home. This property has several established flower gardens and endless mountain views. Roughly 30 minutes to both Stowe and Smugglers Notch ski areas less than 15 Minutes to Northern Vermont University. The new owner can feel comfortable knowing that the roof and septic system are roughly 3 years old. †
Property Location
Property Details
| Sold Price $300,000 | Sold Date Jun 16th, 2023 | |
|---|---|---|
| List Price $269,900 | Total Rooms 9 | List Date Apr 6th, 2023 |
| Cooperation Fee Unknown | Lot Size 0.33 Acres | Taxes $3,153 |
| MLS# 4947885 | Days on Market 595 Days | Tax Year 2022 |
| Type House | Stories 1 1/2 | Road Frontage 120 |
| Bedrooms 3 | Style Farmhouse | Water Frontage |
| Full Bathrooms 2 | Finished 1,568 Sqft | Construction No, Existing |
| 3/4 Bathrooms 0 | Above Grade 1,568 Sqft | Seasonal No |
| Half Bathrooms 0 | Below Grade 0 Sqft | Year Built 1900 |
| 1/4 Bathrooms 0 | Garage Size 2 Car | County Lamoille |
| Interior FeaturesPrimary BR w/ BA, Soaking Tub, Walk-in Closet, Laundry - 1st Floor |
|---|
| Equipment & AppliancesRange-Gas, Washer, Microwave, Dishwasher, Refrigerator, Dryer, Stove-Pellet, Pellet Stove |
| Kitchen 16' 5" x 12' 10", 1st Floor | Living/Dining 35' x 11' 10", 1st Floor | Bedroom 11' 9" x 11', 1st Floor |
|---|---|---|
| Bath - Full 7' 7" x 6' 5", 1st Floor | Primary Bedroom 22' 8" x 12' 10", 2nd Floor | Bedroom 12' x 10', 2nd Floor |
| Bath - Full 11' 10" x 8' 8", 2nd Floor | Other 11' 6" x 8', 2nd Floor | Office/Study 14' 6" x 11' 9", 1st Floor |
| ConstructionWood Frame |
|---|
| Basement, Crawl Space |
| Exterior FeaturesBalcony, Deck, Porch |
| Exterior Vinyl Siding | Disability Features |
|---|---|
| Foundation Stone | House Color Blue |
| Floors | Building Certifications |
| Roof Shingle | HERS Index |
| DirectionsFrom route 15, take Centerville Road 2.3 miles to North Hyde Park Road. Property is on the left after the farm at the intersection of North Hyde Park Road and Centerville Road. Sign on property. |
|---|
| Lot DescriptionNo, Mountain View, Level |
| Garage & Parking Detached, Heated, Finished, Driveway, Garage |
| Road Frontage 120 | Water Access |
|---|---|
| Suitable UseResidential | Water Type |
| Driveway Gravel | Water Body |
| Flood Zone Unknown | Zoning Residential |
| School District Lamoille North | Middle Lamoille Middle School |
|---|---|
| Elementary Hyde Park Elementary School | High Lamoille UHSD #18 |
| Heat Fuel Wood Pellets, Electric, Pellet | Excluded |
|---|---|
| Heating/Cool None, Electric, Stove - Pellet | Negotiable |
| Sewer Mound | Parcel Access ROW No |
| Water Drilled Well | ROW for Other Parcel No |
| Water Heater Oil | Financing |
| Cable Co Comcast xfinity | Documents Property Disclosure, Deed |
| Electric Circuit Breaker(s) | Tax ID 306-097-11337 |

† The remarks published on this webpage originate from Listed By Stacie M. Callan of CENTURY 21 MRC via the PrimeMLS IDX Program and do not represent the views and opinions of Coldwell Banker Hickok & Boardman. Coldwell Banker Hickok & Boardman cannot be held responsible for possible violations of copyright resulting from the posting of any data from the PrimeMLS IDX Program.

 Back to Search Results
Back to Search Results










