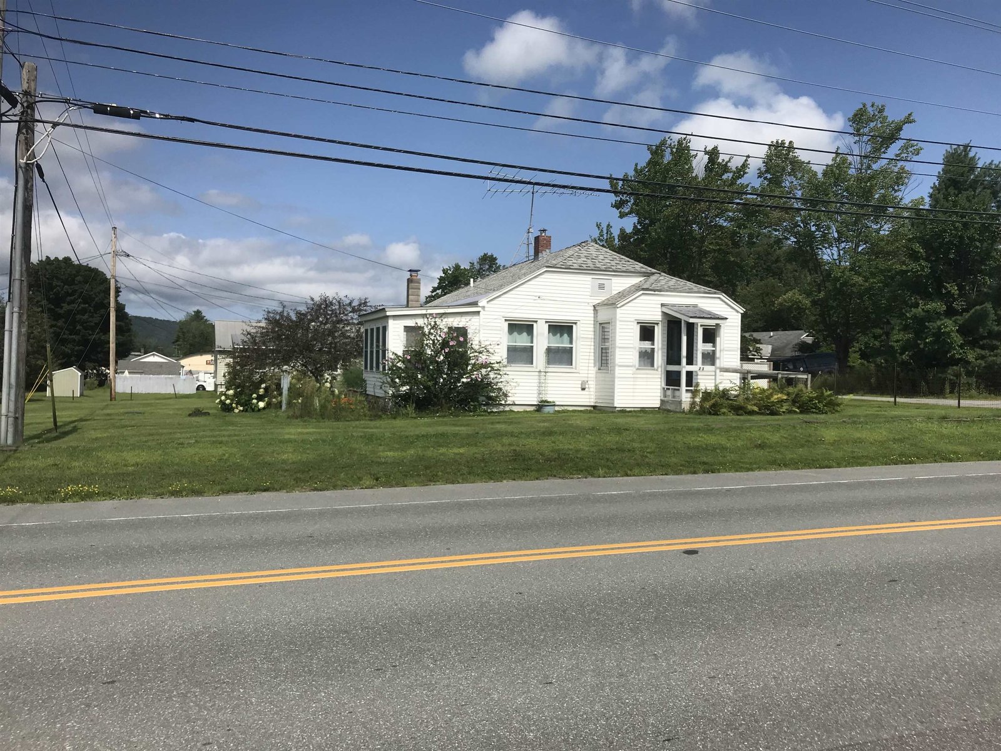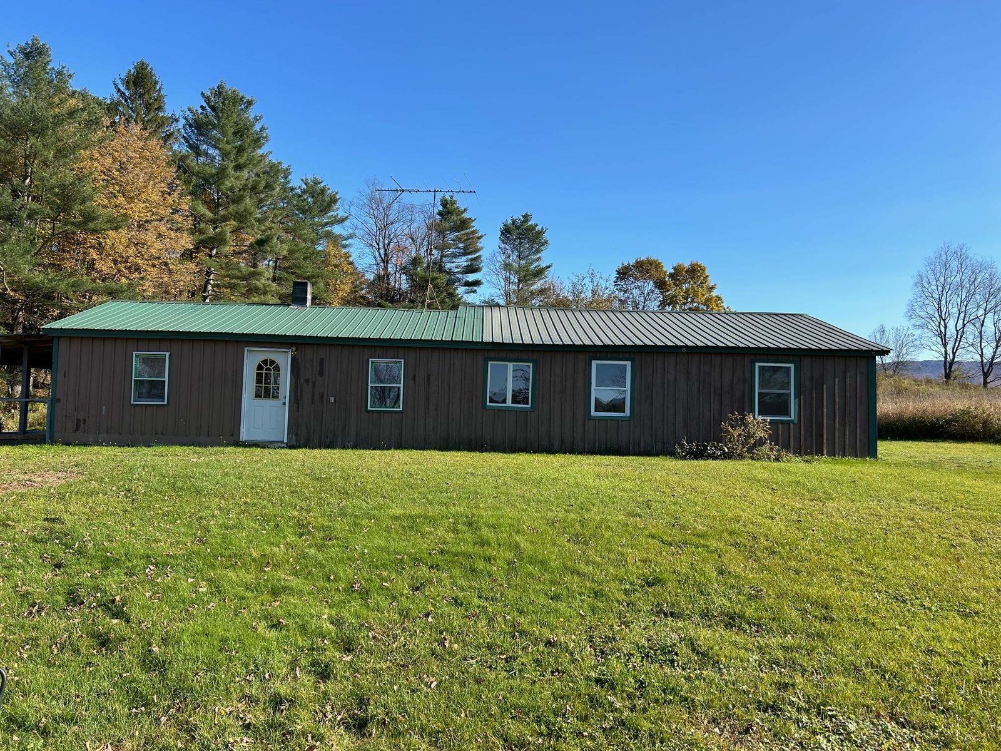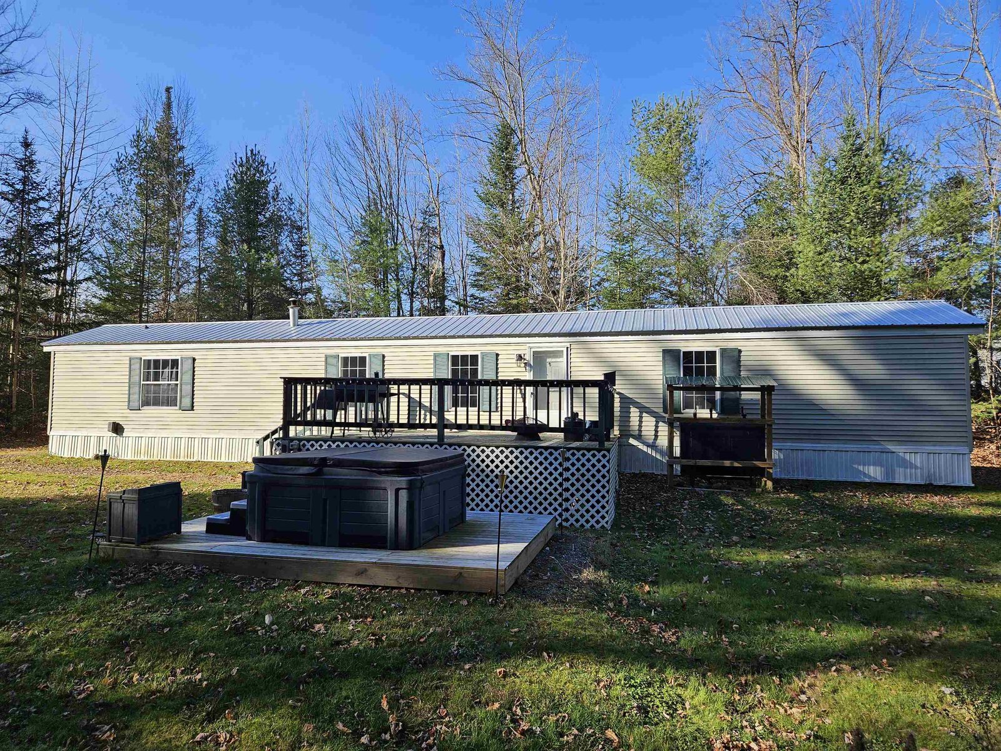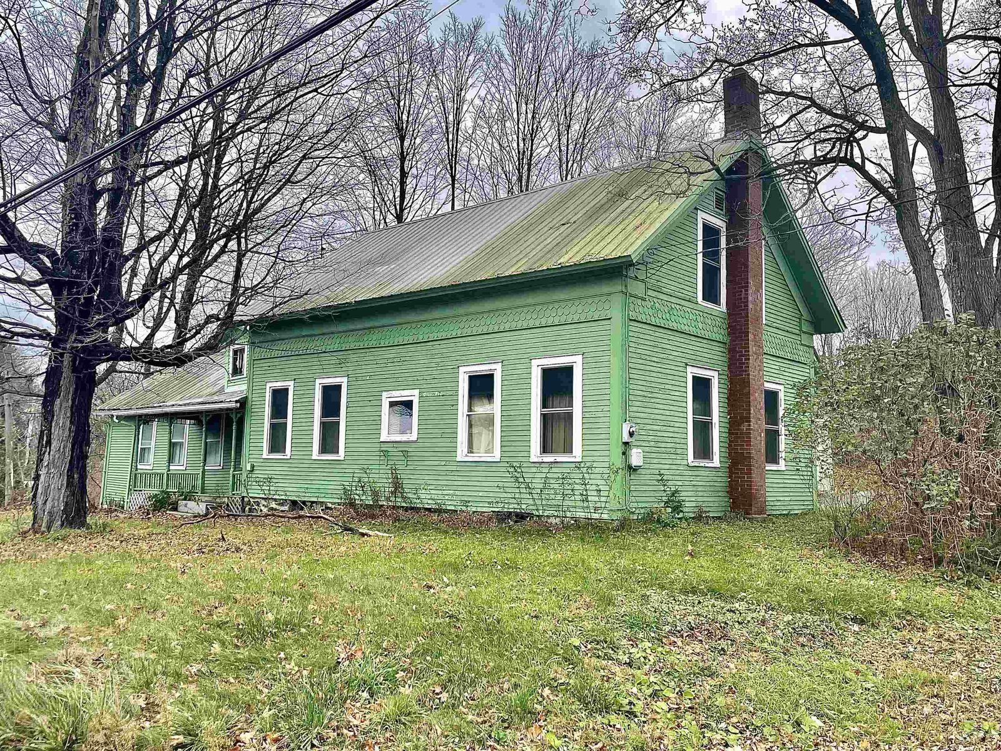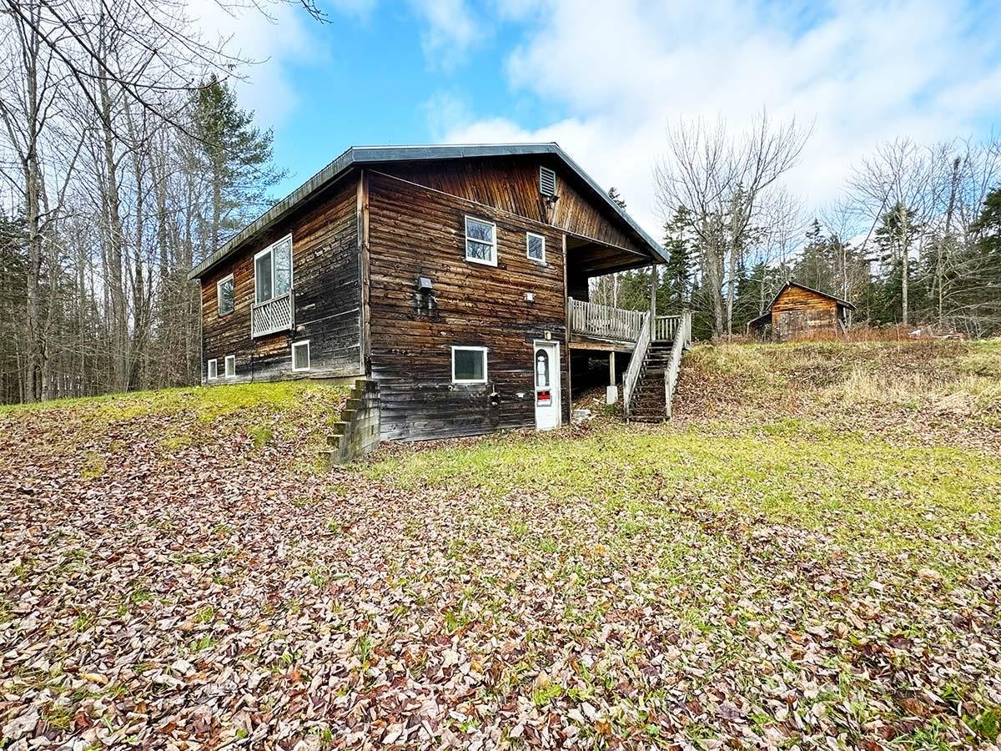Sold Status
$200,000 Sold Price
House Type
2 Beds
1 Baths
864 Sqft
Sold By Peter D Watson Agency
Similar Properties for Sale
Request a Showing or More Info

Call: 802-863-1500
Mortgage Provider
Mortgage Calculator
$
$ Taxes
$ Principal & Interest
$
This calculation is based on a rough estimate. Every person's situation is different. Be sure to consult with a mortgage advisor on your specific needs.
Lamoille County
Well maintained single story log home on 10.8 acres . Very secluded with 2-3 acres open around the buildings. The remainder in mixed mature woods. 2 storage buildings across the yard. The house has a covered side porch toward the driveway. Next is a new kitchen with eating counter and upper and lower cabinets. There are new laminate floors in kitchen,dining and living room. The living room has a cathedral ceiling and built-in glass cabinet. There are two equal sized bedrooms, each with a closet. The full bath is between the bedrooms. The basement is not finished but has laundry hook ups, wood furnace, propane heater, and walkout to front yard. Recent additions include a new laminate floor, wiring and smoke detectors, and a new kitchen. Just a couple miles to shops, restaurants, and downtown Morrisville. A hunters paradise? A homesteaders dream? You decide. †
Property Location
Property Details
| Sold Price $200,000 | Sold Date Mar 16th, 2020 | |
|---|---|---|
| List Price $215,000 | Total Rooms 5 | List Date Jun 3rd, 2019 |
| Cooperation Fee Unknown | Lot Size 10.8 Acres | Taxes $4,043 |
| MLS# 4755881 | Days on Market 2000 Days | Tax Year 2018 |
| Type House | Stories 1 | Road Frontage |
| Bedrooms 2 | Style Ranch | Water Frontage |
| Full Bathrooms 1 | Finished 864 Sqft | Construction No, Existing |
| 3/4 Bathrooms 0 | Above Grade 864 Sqft | Seasonal No |
| Half Bathrooms 0 | Below Grade 0 Sqft | Year Built 1982 |
| 1/4 Bathrooms 0 | Garage Size Car | County Lamoille |
| Interior Features |
|---|
| Equipment & Appliances |
| Kitchen/Dining 1st Floor | Living Room 1st Floor | Bedroom 1st Floor |
|---|---|---|
| Bedroom 1st Floor | Bath - Full 1st Floor | Porch 1st Floor |
| ConstructionLog Home |
|---|
| BasementWalkout, Concrete, Unfinished, Full, Unfinished |
| Exterior Features |
| Exterior Log Home | Disability Features |
|---|---|
| Foundation Concrete | House Color Brown |
| Floors | Building Certifications |
| Roof Metal | HERS Index |
| DirectionsFrom intersection of Rt 15 and Silver Ridge Road, take Silver Ridge Road anbout 3/4 mile to right on Tallman Road. House at end of Road. |
|---|
| Lot Description, Wooded, Wooded |
| Garage & Parking , |
| Road Frontage | Water Access |
|---|---|
| Suitable Use | Water Type |
| Driveway Gravel | Water Body |
| Flood Zone No | Zoning yes |
| School District NA | Middle |
|---|---|
| Elementary | High |
| Heat Fuel Gas-LP/Bottle | Excluded |
|---|---|
| Heating/Cool None, Direct Vent | Negotiable |
| Sewer 1000 Gallon, Leach Field, Concrete | Parcel Access ROW Yes |
| Water Drilled Well | ROW for Other Parcel |
| Water Heater Gas-Lp/Bottle | Financing |
| Cable Co | Documents |
| Electric Circuit Breaker(s) | Tax ID 306-097-11184 |

† The remarks published on this webpage originate from Listed By David Rowell of Peter D Watson Agency via the PrimeMLS IDX Program and do not represent the views and opinions of Coldwell Banker Hickok & Boardman. Coldwell Banker Hickok & Boardman cannot be held responsible for possible violations of copyright resulting from the posting of any data from the PrimeMLS IDX Program.

 Back to Search Results
Back to Search Results