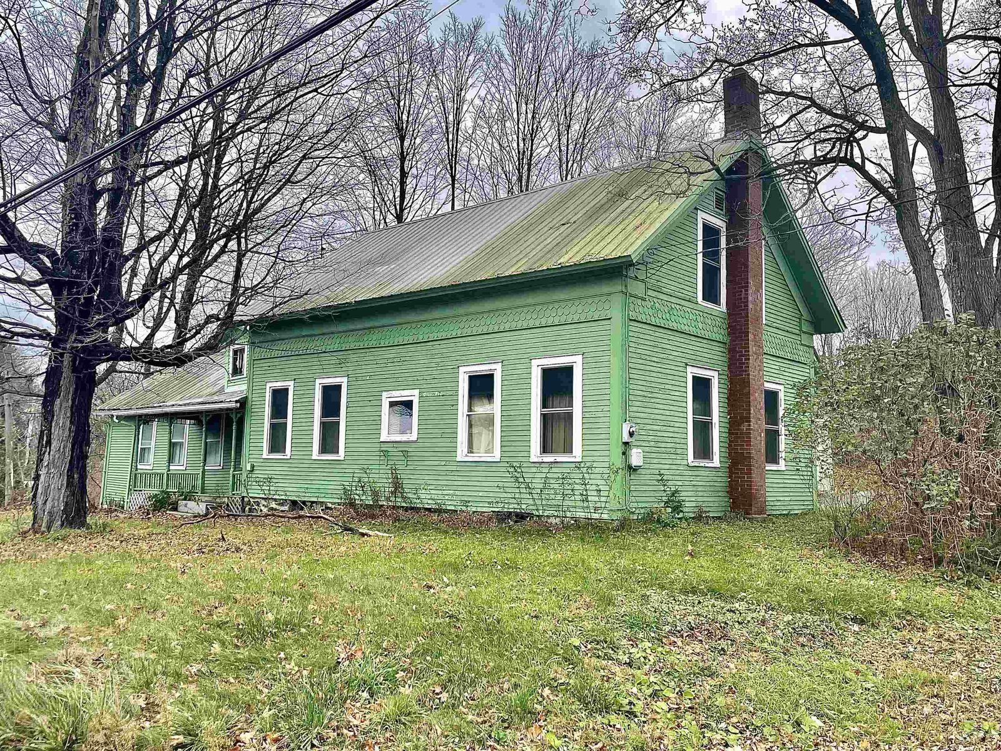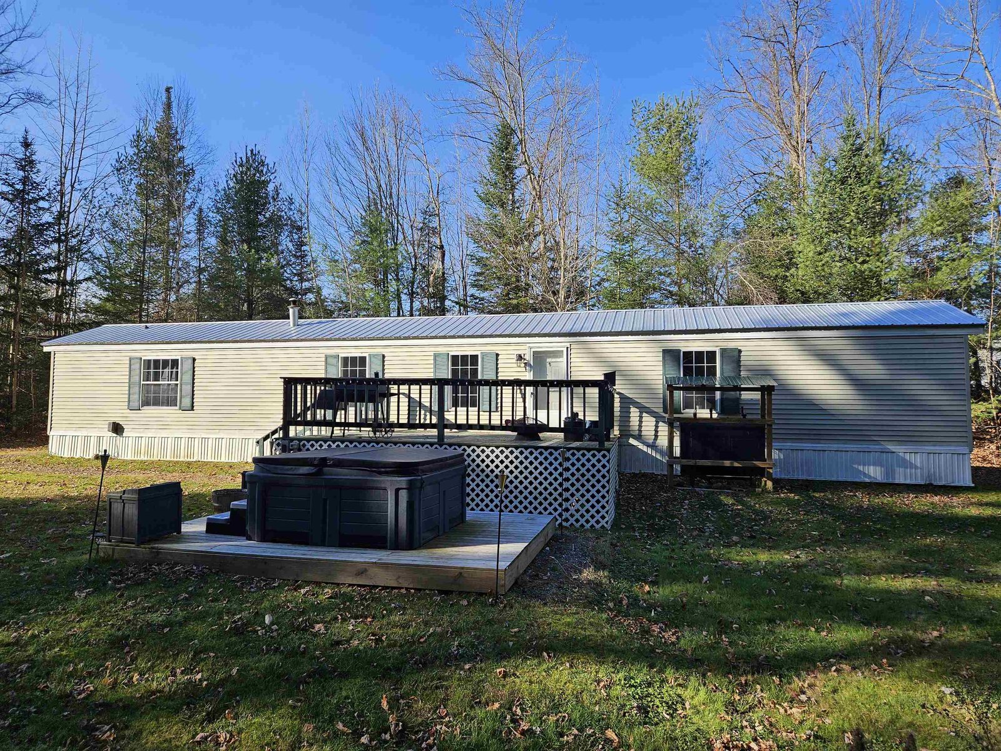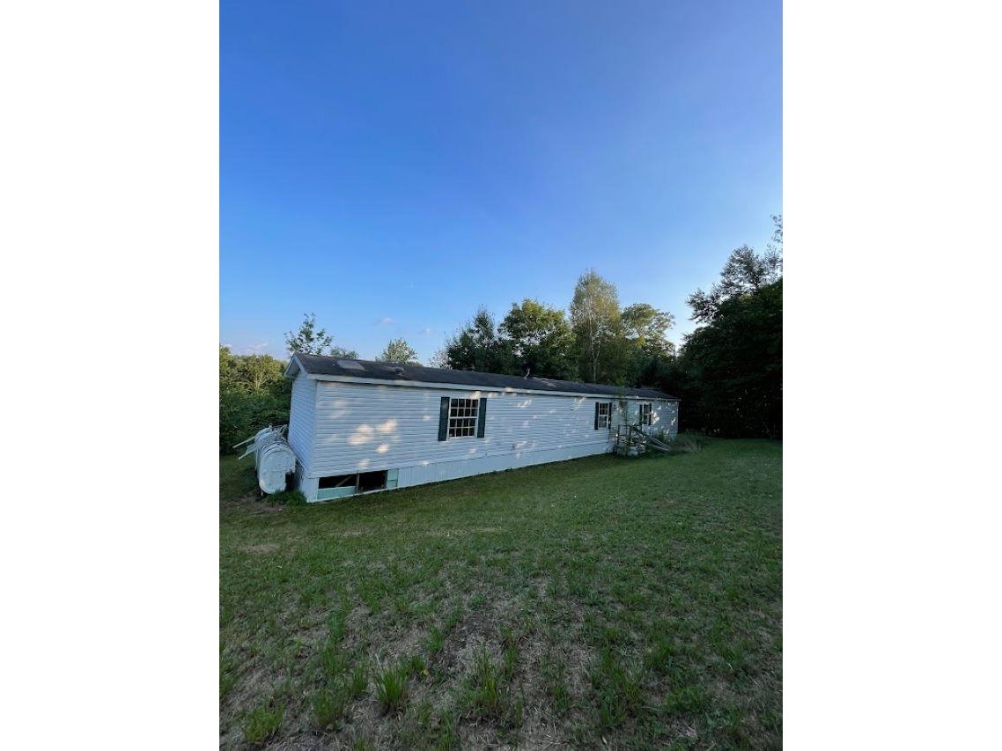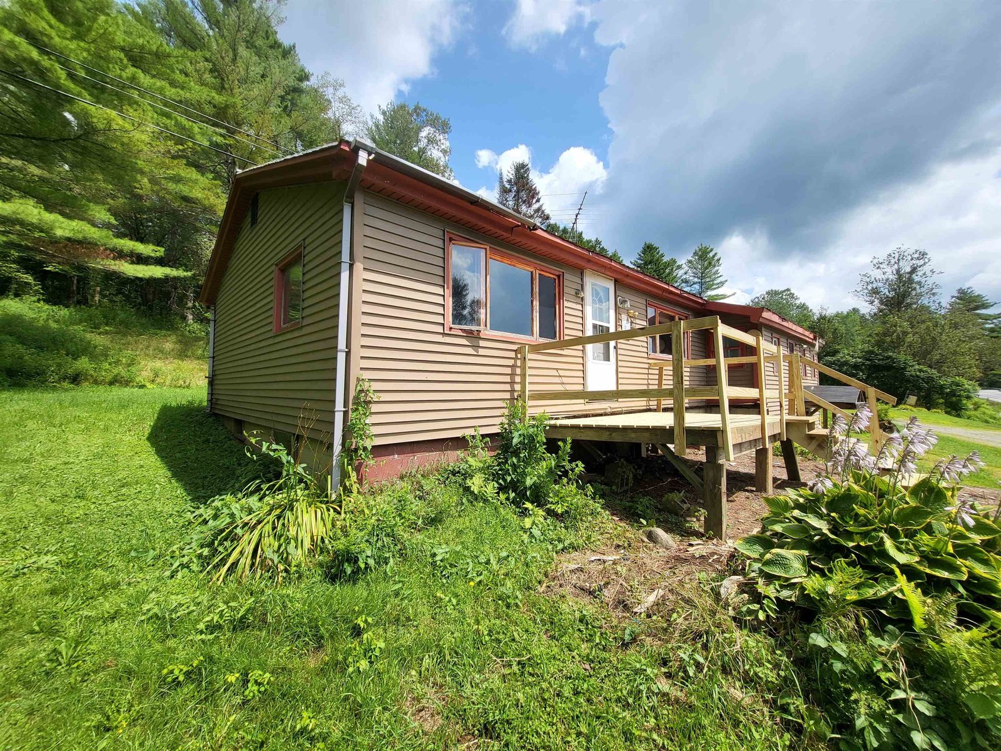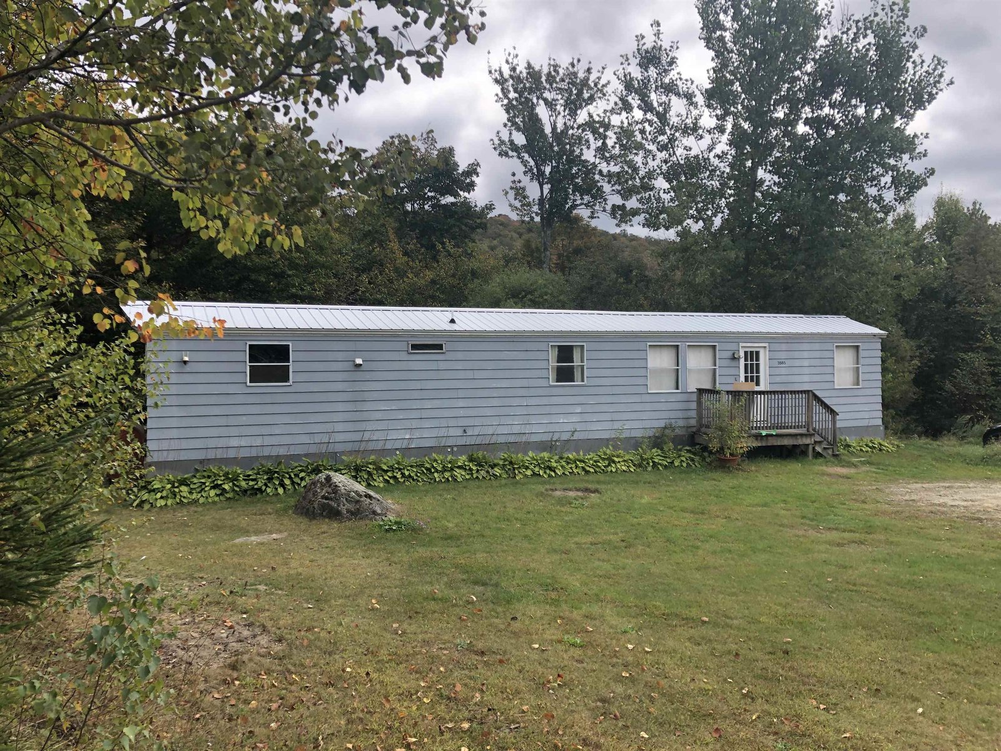Sold Status
$155,000 Sold Price
House Type
3 Beds
2 Baths
1,568 Sqft
Sold By Barbour Real Estate, Inc.
Similar Properties for Sale
Request a Showing or More Info

Call: 802-863-1500
Mortgage Provider
Mortgage Calculator
$
$ Taxes
$ Principal & Interest
$
This calculation is based on a rough estimate. Every person's situation is different. Be sure to consult with a mortgage advisor on your specific needs.
Lamoille County
A Rare Find Indeed! Owner must be at least 55 yrs. young in order to live in this totally gorgeous cooperative park. Pride of the Park Doublewide Home with Garage and Screened Back Porch is For Sale! Don't Hesitate...this is a real opportunity! 3 BR/ 2BA located on the top of level of Sterling Coop. Park. It's the next to last home on a dead end which makes for a quiet location. Special features include a beautifully appointed gas fireplace in the huge living room, primary bedroom with private bath and walk-in closet, garage w/added storage and a lovely lawn. This home has been lovingly cared for. The shingles have been replaced on the house and new, insulated skirting has just been installed. Monthly Coop. fee is $381.00. One time membership fee is $100.00. The Coop. covers the cost of water and sewer as well as rubbish removal. The clubhouse is the center of many activities such as bingo, exercise classes, strawberry festival, craft show and can also be used for larger get-togethers such as anniversary and birthday parties for its members. Potential purchaser must apply for occupancy in the park and be accepted. Note: Tax assessment sq. footage is less than actual sq. footage. Home is 28'x56' according to the Bill of †
Property Location
Property Details
| Sold Price $155,000 | Sold Date Aug 25th, 2023 | |
|---|---|---|
| List Price $149,900 | Total Rooms 8 | List Date Jul 13th, 2023 |
| Cooperation Fee Unknown | Lot Size NA | Taxes $2,259 |
| MLS# 4961489 | Days on Market 497 Days | Tax Year 2022 |
| Type House | Stories 1 | Road Frontage |
| Bedrooms 3 | Style Double Wide | Water Frontage |
| Full Bathrooms 1 | Finished 1,568 Sqft | Construction No, Existing |
| 3/4 Bathrooms 1 | Above Grade 1,568 Sqft | Seasonal No |
| Half Bathrooms 0 | Below Grade 0 Sqft | Year Built 2000 |
| 1/4 Bathrooms 0 | Garage Size 1 Car | County Lamoille |
| Interior FeaturesCeiling Fan, Dining Area, Fireplace - Gas, Primary BR w/ BA, Skylight, Vaulted Ceiling, Walk-in Closet, Laundry - 1st Floor |
|---|
| Equipment & AppliancesWasher, Dishwasher, Refrigerator, Dryer, Range-Gas, Washer, Stove - Gas, Exhaust Fan |
| Living Room 1st Floor | Bath - Full 1st Floor | Kitchen/Dining 1st Floor |
|---|---|---|
| Laundry Room 1st Floor | Bedroom 1st Floor | Bedroom with Bath 1st Floor |
| Bedroom 1st Floor |
| ConstructionManufactured Home |
|---|
| Basement |
| Exterior FeaturesTrash, Porch - Screened, Windows - Double Pane |
| Exterior Clapboard, Vinyl Siding | Disability Features |
|---|---|
| Foundation Slab - Concrete | House Color Beige |
| Floors Vinyl, Carpet, Laminate | Building Certifications |
| Roof Shingle-Architectural | HERS Index |
| DirectionsFrom the Round-A-Bout in Hyde Park, take Rte. 15 West, continue past Lamoille Union High School and VFW, next R after VFW. See Sterling Park Sign. Continue on Sterling View Rd., take R and then go left to 2nd level, take next R to get to 3rd level. Once on 3rd level, go left and left again. |
|---|
| Lot Description, Level, Landscaped, Open |
| Garage & Parking Detached, Auto Open, Direct Entry, Driveway |
| Road Frontage | Water Access |
|---|---|
| Suitable Use | Water Type |
| Driveway Paved | Water Body |
| Flood Zone No | Zoning yes |
| School District NA | Middle |
|---|---|
| Elementary | High |
| Heat Fuel Oil | Excluded |
|---|---|
| Heating/Cool None, Hot Air | Negotiable |
| Sewer Public | Parcel Access ROW |
| Water Public | ROW for Other Parcel |
| Water Heater Gas-Lp/Bottle | Financing |
| Cable Co X-Finity | Documents Association Docs |
| Electric 100 Amp | Tax ID 306-097-11210 |

† The remarks published on this webpage originate from Listed By Jane Barbour of Barbour Real Estate, Inc. via the PrimeMLS IDX Program and do not represent the views and opinions of Coldwell Banker Hickok & Boardman. Coldwell Banker Hickok & Boardman cannot be held responsible for possible violations of copyright resulting from the posting of any data from the PrimeMLS IDX Program.

 Back to Search Results
Back to Search Results