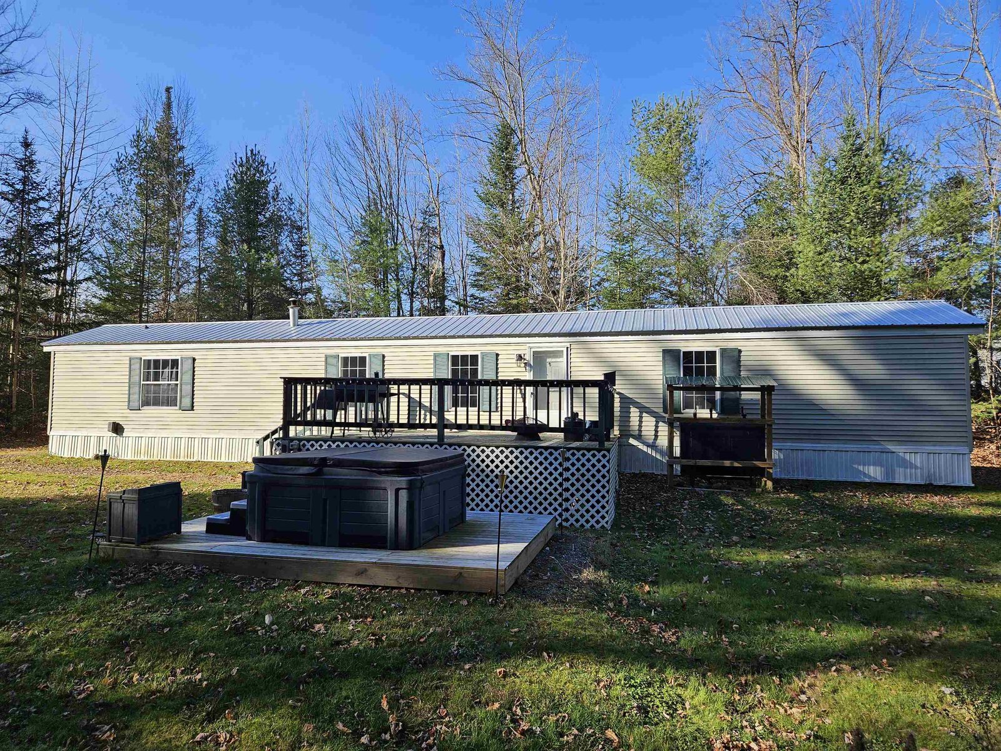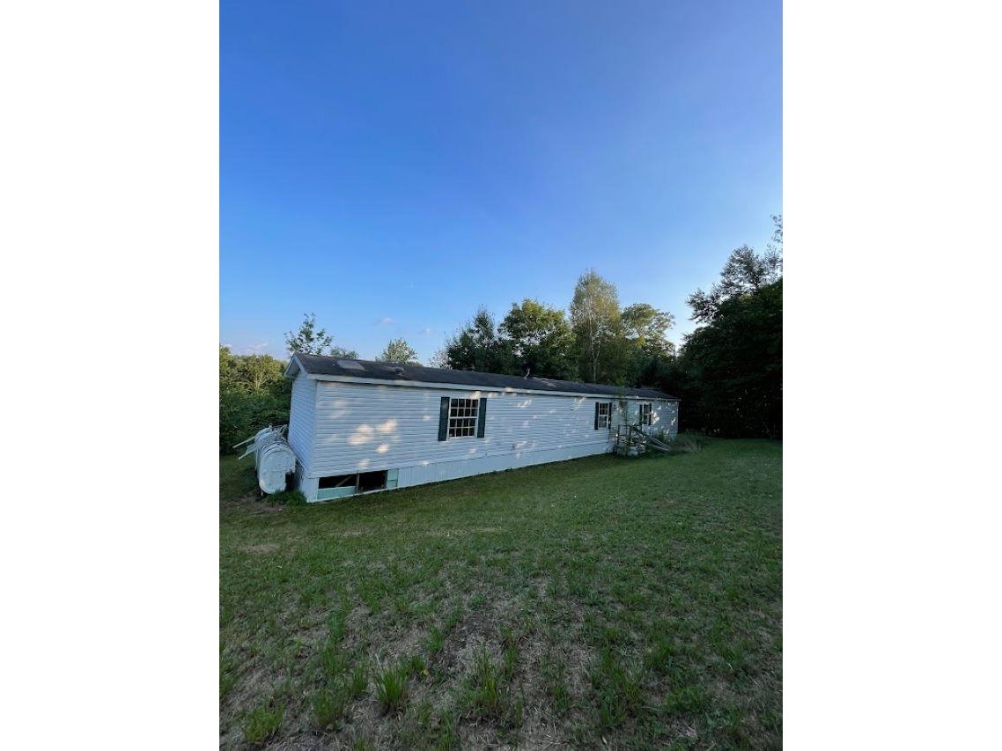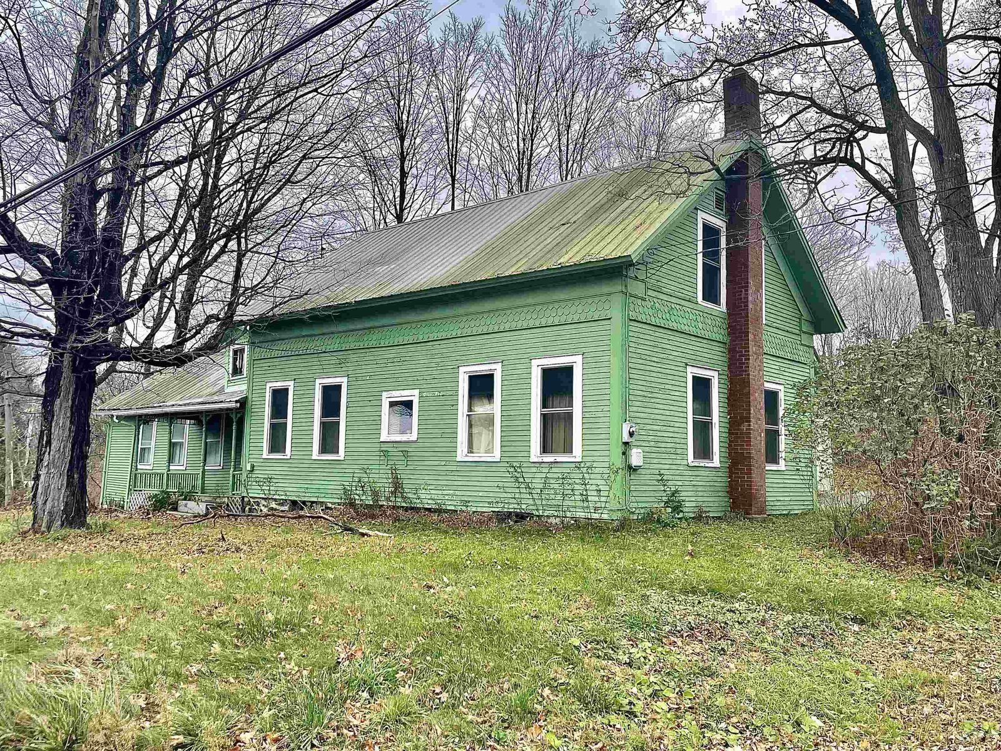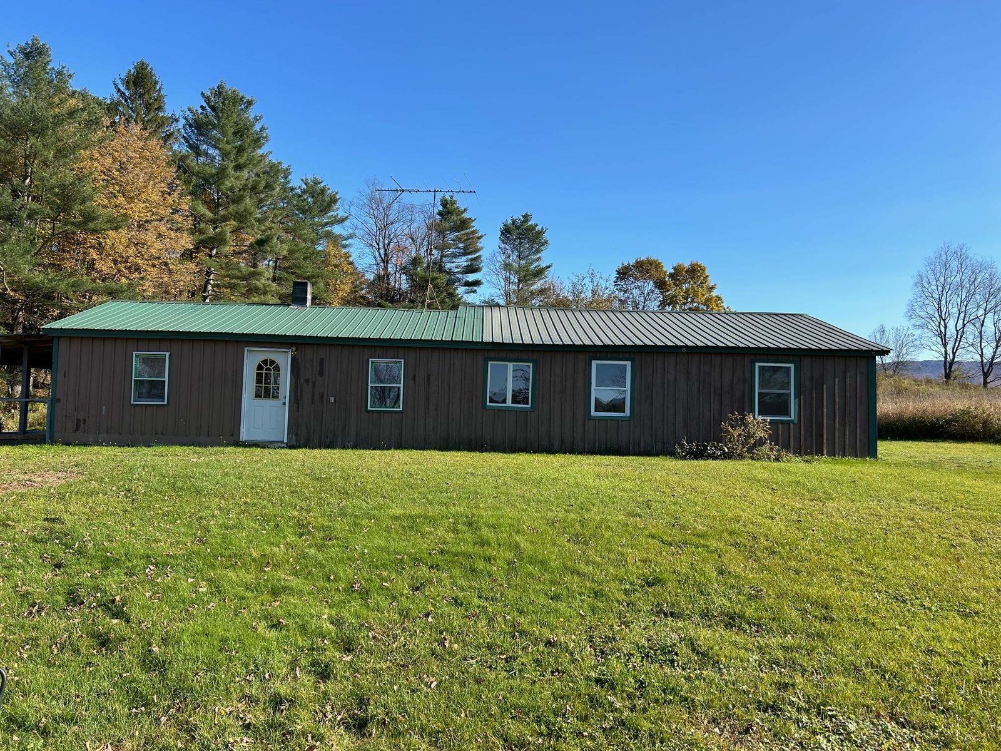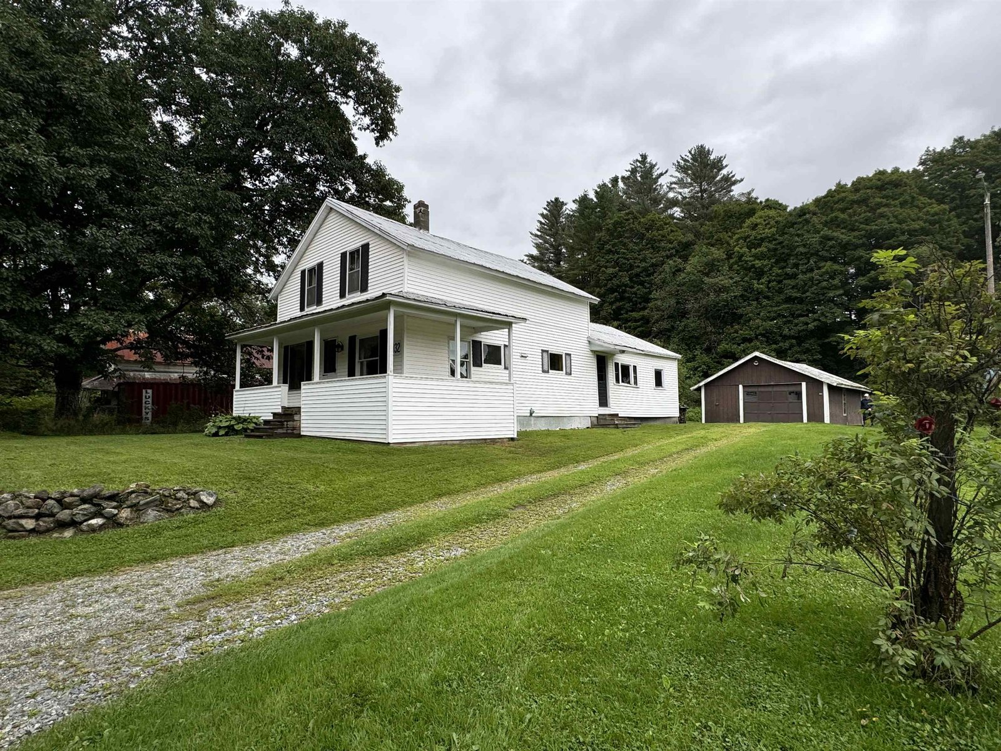121 Puckerbrush West Road Hyde Park, Vermont 05655 MLS# 4731137
 Back to Search Results
Next Property
Back to Search Results
Next Property
Sold Status
$206,000 Sold Price
House Type
4 Beds
4 Baths
2,728 Sqft
Sold By Jim Campbell Real Estate
Similar Properties for Sale
Request a Showing or More Info

Call: 802-863-1500
Mortgage Provider
Mortgage Calculator
$
$ Taxes
$ Principal & Interest
$
This calculation is based on a rough estimate. Every person's situation is different. Be sure to consult with a mortgage advisor on your specific needs.
Lamoille County
Price reduced!! Spacious family home situated on a private 8.1 acre lot in Hyde Park just waiting for the finishing touches. The first floor features a large living area with a beautiful stone fireplace that is the centerpiece of the room. An updated kitchen, dining area, 2 bedrooms, 2 full bathrooms and a sun-room. The prior owners also finished off the back half of the garage and turned it into a huge rec/game room. The fully finished, walk-out lower level features a spacious family room with a bar, 2 additional bedrooms and 2 additional full bathrooms. 1-car attached garage, wrap-around deck, pond and much more. Located just minutes to the town of Morrisville, schools, stores and additional amenities. HUD Owned Home. Equal Housing Opportunity. LBP. Per FHA Appraiser 2 bedrooms and 2 baths and sq ft of 1,428. †
Property Location
Property Details
| Sold Price $206,000 | Sold Date May 6th, 2019 | |
|---|---|---|
| List Price $195,750 | Total Rooms 10 | List Date Dec 26th, 2018 |
| Cooperation Fee Unknown | Lot Size 8.1 Acres | Taxes $6,274 |
| MLS# 4731137 | Days on Market 2157 Days | Tax Year 2019 |
| Type House | Stories 2 | Road Frontage |
| Bedrooms 4 | Style Ranch | Water Frontage |
| Full Bathrooms 4 | Finished 2,728 Sqft | Construction No, Existing |
| 3/4 Bathrooms 0 | Above Grade 1,428 Sqft | Seasonal No |
| Half Bathrooms 0 | Below Grade 1,300 Sqft | Year Built 1971 |
| 1/4 Bathrooms 0 | Garage Size 1 Car | County Lamoille |
| Interior FeaturesBar, Dining Area, Fireplace - Wood, Fireplaces - 1, Kitchen/Dining, Kitchen/Living, Laundry Hook-ups, Living/Dining, Primary BR w/ BA, Wet Bar |
|---|
| Equipment & AppliancesDishwasher, , Wall Units |
| Kitchen 1st Floor | Dining Room 1st Floor | Living Room 1st Floor |
|---|---|---|
| Bedroom 1st Floor | Bedroom 1st Floor | Rec Room 1st Floor |
| Family Room Basement | Bedroom Basement | Bedroom Basement |
| Sunroom 1st Floor |
| ConstructionWood Frame |
|---|
| BasementInterior, Partially Finished, Full, Finished |
| Exterior FeaturesDeck, Porch - Enclosed |
| Exterior Wood Siding | Disability Features 1st Floor Bedroom, 1st Floor Full Bathrm, Bathrm w/tub, Kitchen w/5 ft Diameter, Kitchen w/5 Ft. Diameter |
|---|---|
| Foundation Concrete | House Color Gray |
| Floors Carpet, Ceramic Tile, Softwood | Building Certifications |
| Roof Shingle-Asphalt | HERS Index |
| DirectionsFrom Morrisville, take Center road approx. 3.3 miles to Puckerbrush West road on left. Property is 1/10 of a mile down on your left. |
|---|
| Lot Description, Secluded |
| Garage & Parking Attached, |
| Road Frontage | Water Access |
|---|---|
| Suitable Use | Water Type |
| Driveway Gravel | Water Body |
| Flood Zone No | Zoning Hyde Park |
| School District NA | Middle |
|---|---|
| Elementary | High |
| Heat Fuel Electric, Gas-LP/Bottle | Excluded |
|---|---|
| Heating/Cool None, Electric | Negotiable |
| Sewer Private | Parcel Access ROW |
| Water Drilled Well | ROW for Other Parcel |
| Water Heater Electric | Financing |
| Cable Co | Documents |
| Electric Circuit Breaker(s) | Tax ID 306-097-10322 |

† The remarks published on this webpage originate from Listed By Ryan Pronto of Jim Campbell Real Estate via the PrimeMLS IDX Program and do not represent the views and opinions of Coldwell Banker Hickok & Boardman. Coldwell Banker Hickok & Boardman cannot be held responsible for possible violations of copyright resulting from the posting of any data from the PrimeMLS IDX Program.

