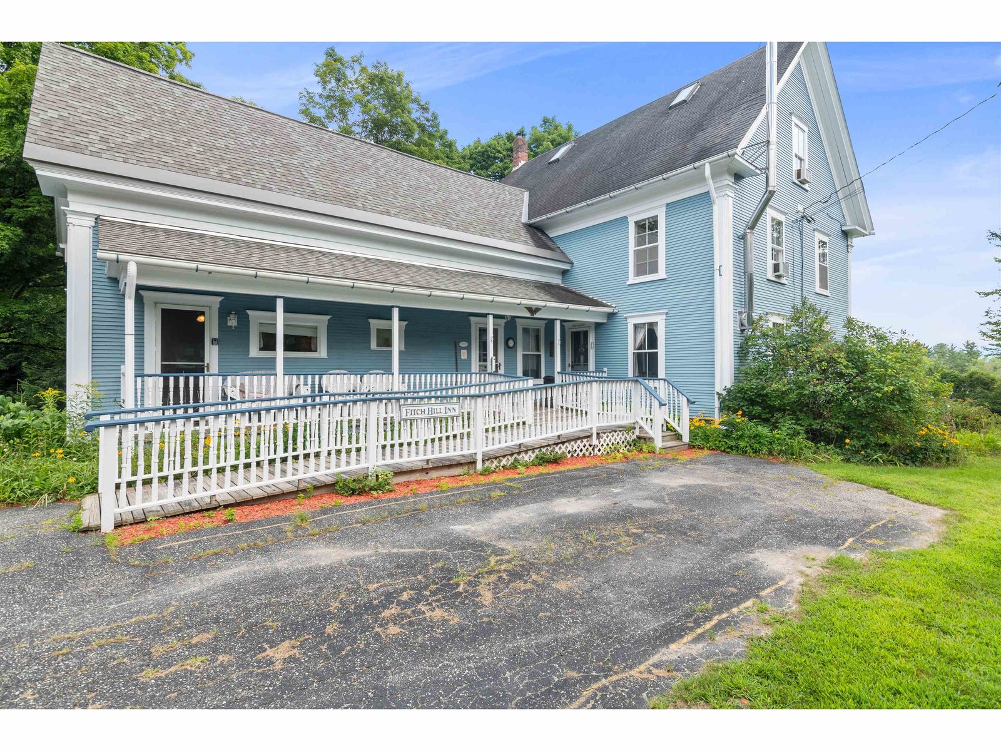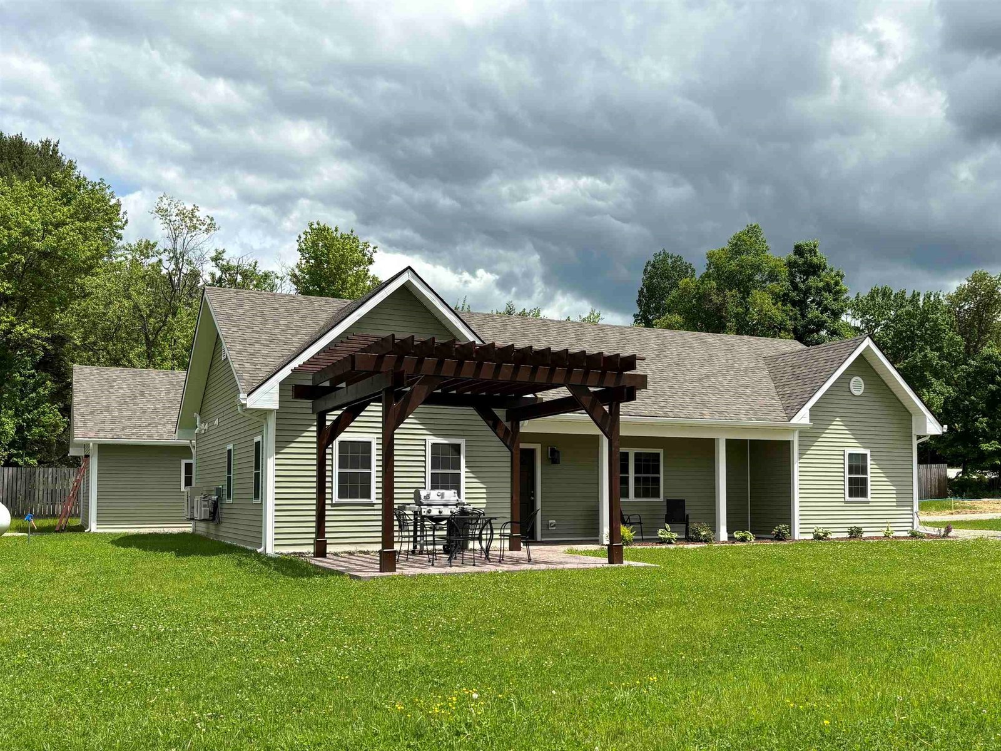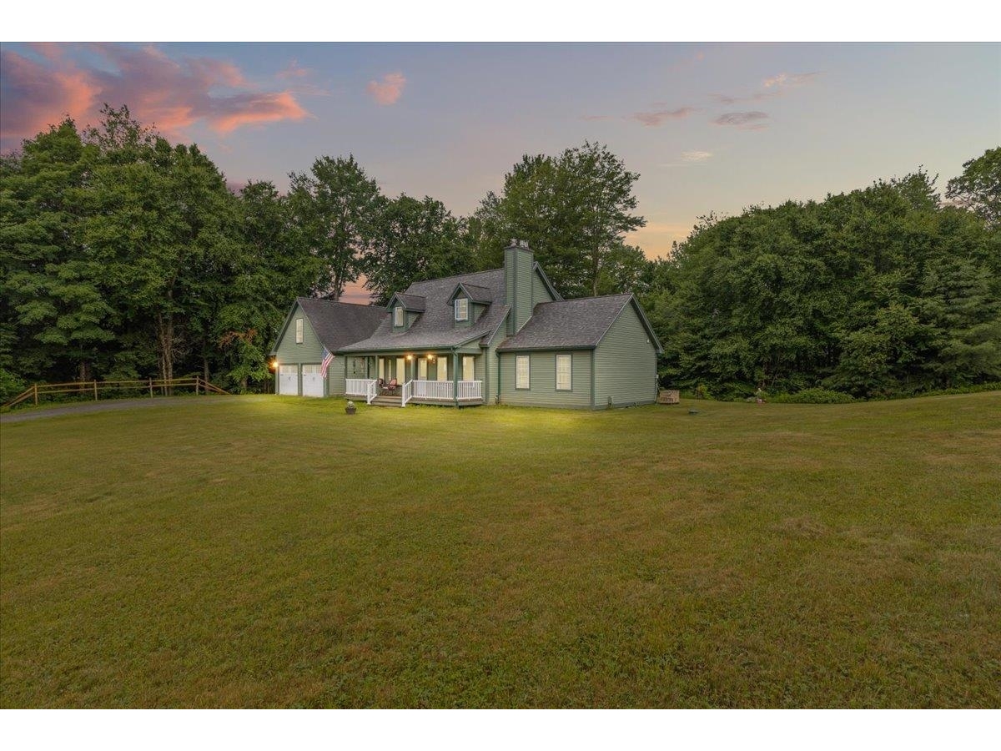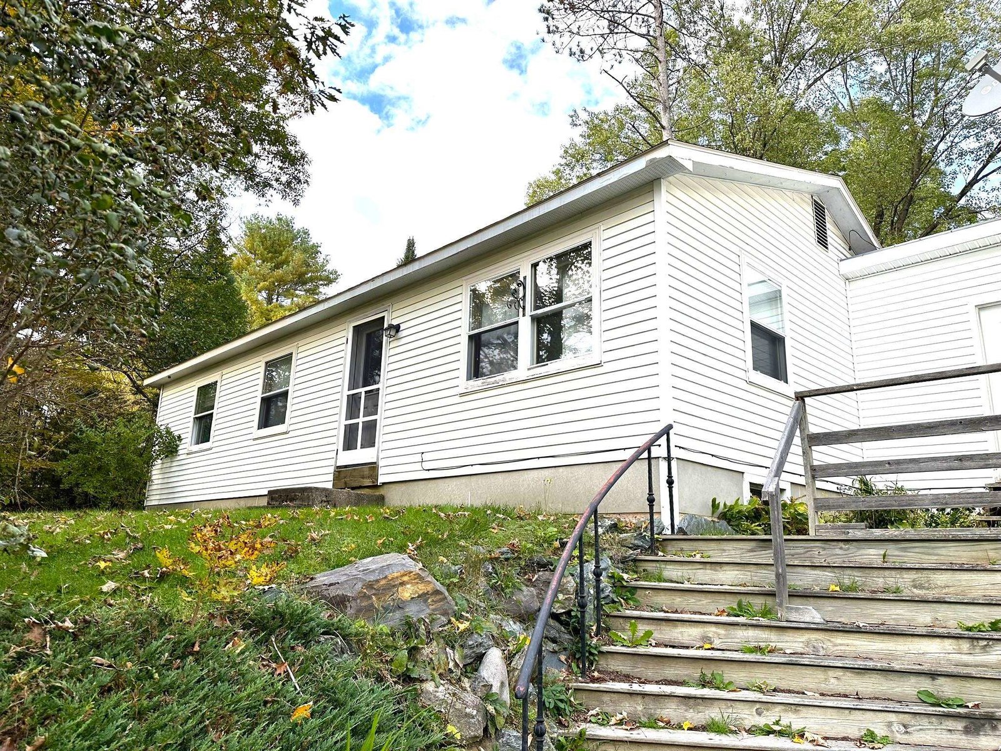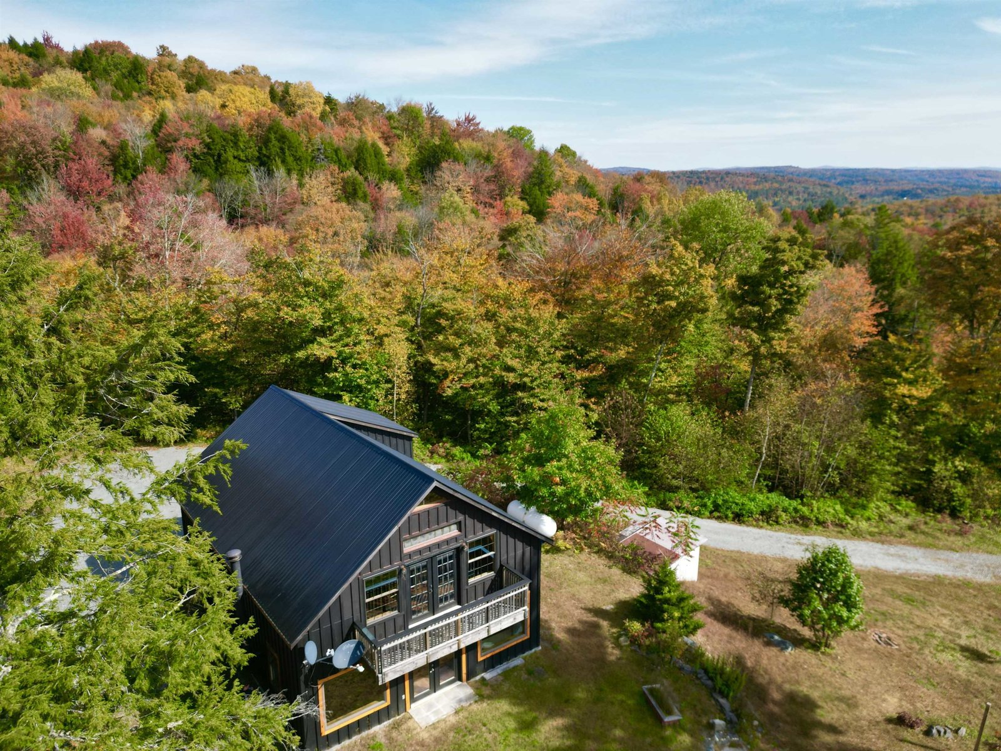Sold Status
$431,000 Sold Price
House Type
4 Beds
4 Baths
4,816 Sqft
Sold By
Similar Properties for Sale
Request a Showing or More Info

Call: 802-863-1500
Mortgage Provider
Mortgage Calculator
$
$ Taxes
$ Principal & Interest
$
This calculation is based on a rough estimate. Every person's situation is different. Be sure to consult with a mortgage advisor on your specific needs.
Lamoille County
A HIDDEN TREASURE! FANTASTIC MOUNTAIN VIEWS, BEAUTIFUL GARDENS AND LAWN, LARGE POND WITH FOUNTAIN. HOUSE HAS LOTS OF WINDOWS, 2 WOOD BURNING STONE FIREPLACES (CURRENTLY PROPANE), LARGE DECK W/ RETRACTABLE AWNING, SUNROOM, SPA-ROOM. FREEZER DOES NOT †
Property Location
Property Details
| Sold Price $431,000 | Sold Date Nov 15th, 2002 | |
|---|---|---|
| List Price $450,000 | Total Rooms 7 | List Date Jul 23rd, 2002 |
| Cooperation Fee Unknown | Lot Size 8.1 Acres | Taxes $5,453 |
| MLS# 3015785 | Days on Market 8157 Days | Tax Year 02-03 |
| Type House | Stories 1 | Road Frontage 50 |
| Bedrooms 4 | Style Contemporary, Ranch, Other | Water Frontage |
| Full Bathrooms 4 | Finished 4,816 Sqft | Construction |
| 3/4 Bathrooms | Above Grade 2,462 Sqft | Seasonal |
| Half Bathrooms 0 | Below Grade 2,354 Sqft | Year Built 1978 |
| 1/4 Bathrooms | Garage Size 2 Car | County Lamoille |
| Interior FeaturesB-fast Nook/Room, Blinds, Eat-in Kitchen, Family Room, Fireplace-Wood, Formal Dining Room, Living Room, Natural Woodwork, Skylight, Whirlpool Tub, Wood Stove, 3+ Fireplaces, Other |
|---|
| Equipment & AppliancesDishwasher, Disposal, Dryer, Exhaust Hood, Microwave, Range-Electric, Refrigerator, Washer |
| Primary Bedroom 14X14 | 2nd Bedroom 17X11 | 3rd Bedroom 14X12 |
|---|---|---|
| 4th Bedroom 12X12 | Living Room 27X18 | Kitchen 12X9 |
| Dining Room 14X11 | Family Room 26X18 | Full Bath 1st Floor |
| Full Bath 1st Floor |
| Construction |
|---|
| BasementFinished, Walk Out, Other |
| Exterior FeaturesDeck, Satellite, Shed, TV Antenna |
| Exterior Cedar | Disability Features |
|---|---|
| Foundation Concrete | House Color NATUR |
| Floors Carpet,Ceramic Tile,Hardwood,Vinyl | Building Certifications |
| Roof Shingle-Other | HERS Index |
| DirectionsTAKE CENTER ROAD TO PUCKERBRUSH WEST ROAD. HOUSE IS 3RD DRIVE ON LEFT (MAILBOX #121). |
|---|
| Lot DescriptionMountain View, Other |
| Garage & Parking Attached, Auto Open, None |
| Road Frontage 50 | Water Access |
|---|---|
| Suitable Use | Water Type |
| Driveway Gravel, Paved | Water Body |
| Flood Zone | Zoning RR |
| School District NA | Middle |
|---|---|
| Elementary | High |
| Heat Fuel Electric, Gas-LP/Bottle, Kerosene | Excluded |
|---|---|
| Heating/Cool Baseboard, Multi Zone, Wall Furnace, Window AC, Other | Negotiable |
| Sewer Septic | Parcel Access ROW |
| Water Drilled Well | ROW for Other Parcel |
| Water Heater Electric | Financing Cash Only, Conventional |
| Cable Co ADELPHIA | Documents Covenant(s), Plot Plan, Property Disclosure |
| Electric Circuit Breaker(s) | Tax ID |

† The remarks published on this webpage originate from Listed By Sherry Wilson of Pall Spera Company Realtors-Stowe via the PrimeMLS IDX Program and do not represent the views and opinions of Coldwell Banker Hickok & Boardman. Coldwell Banker Hickok & Boardman cannot be held responsible for possible violations of copyright resulting from the posting of any data from the PrimeMLS IDX Program.

 Back to Search Results
Back to Search Results