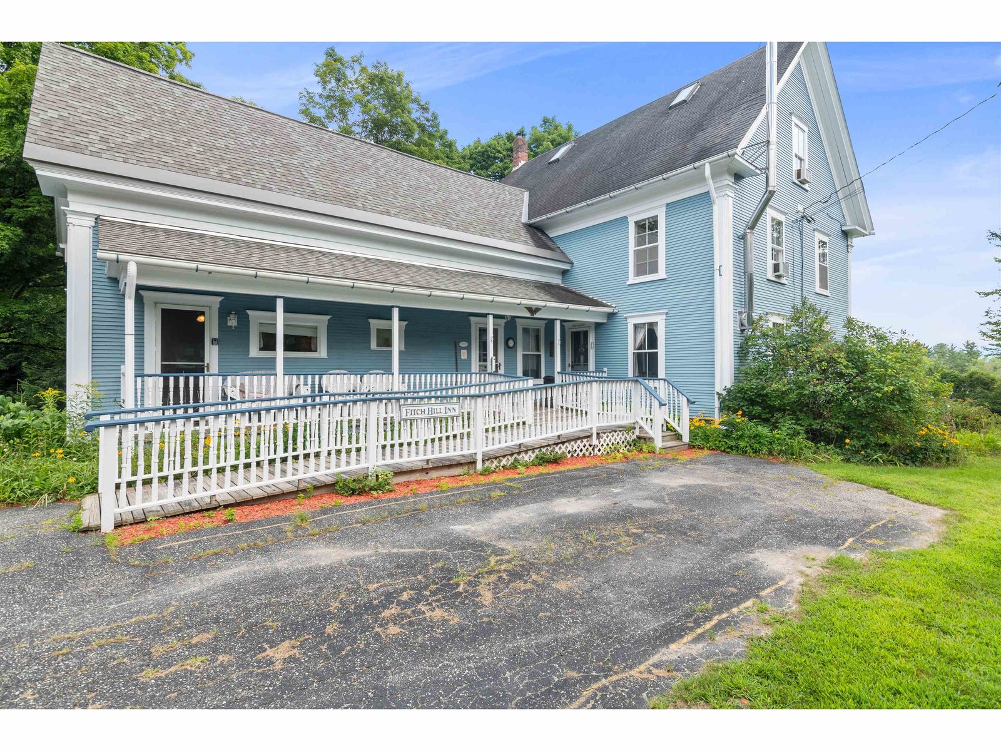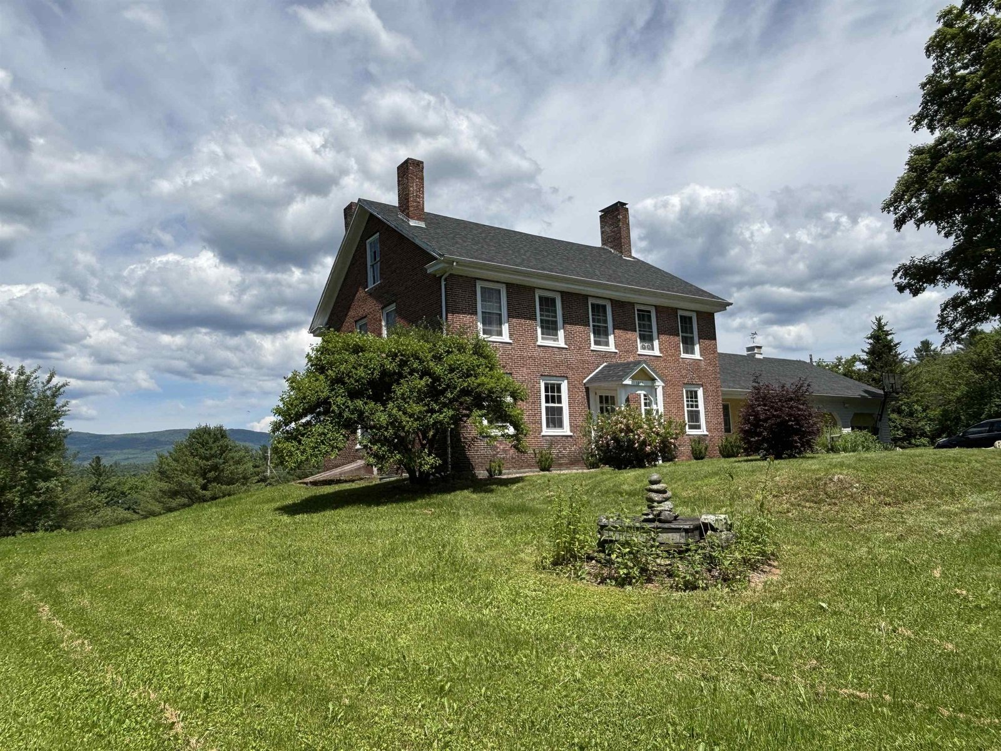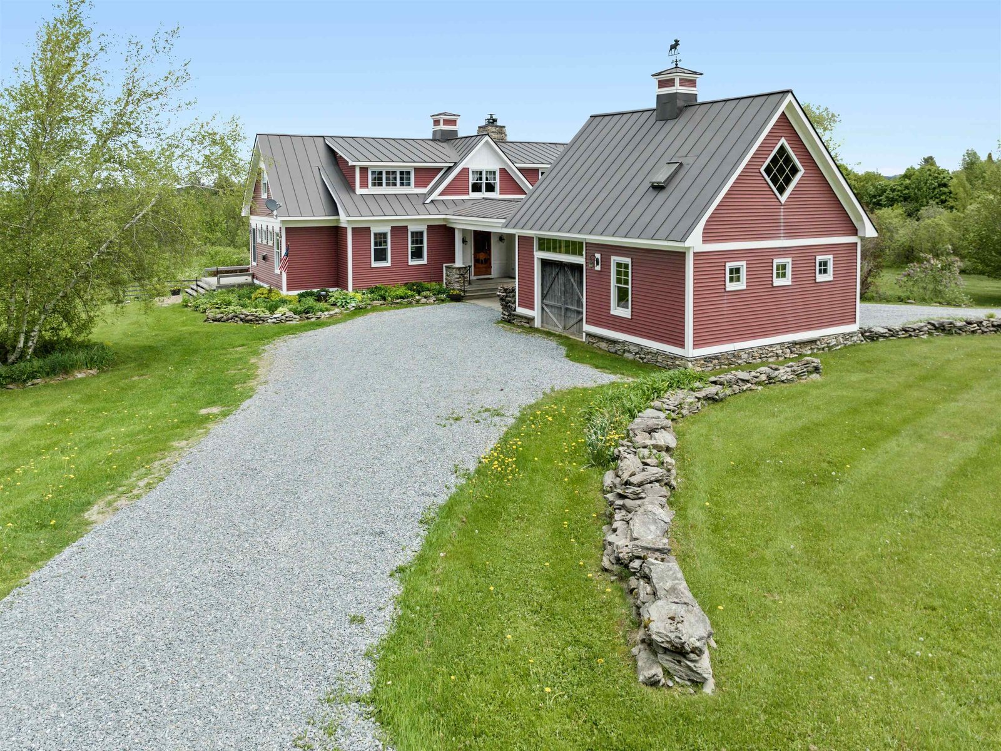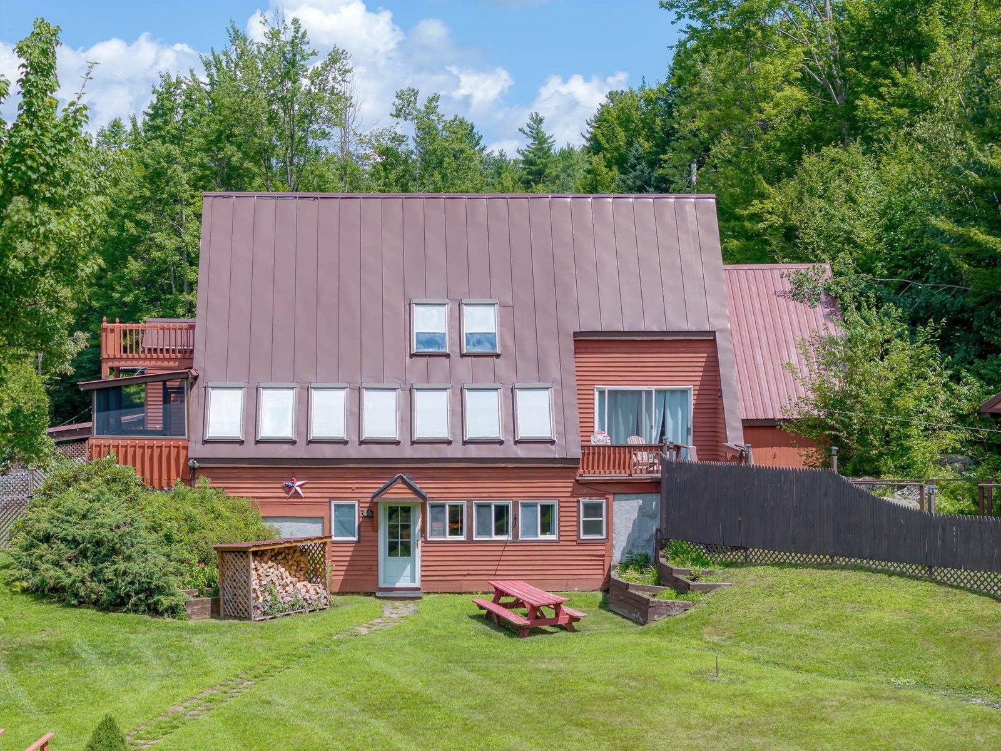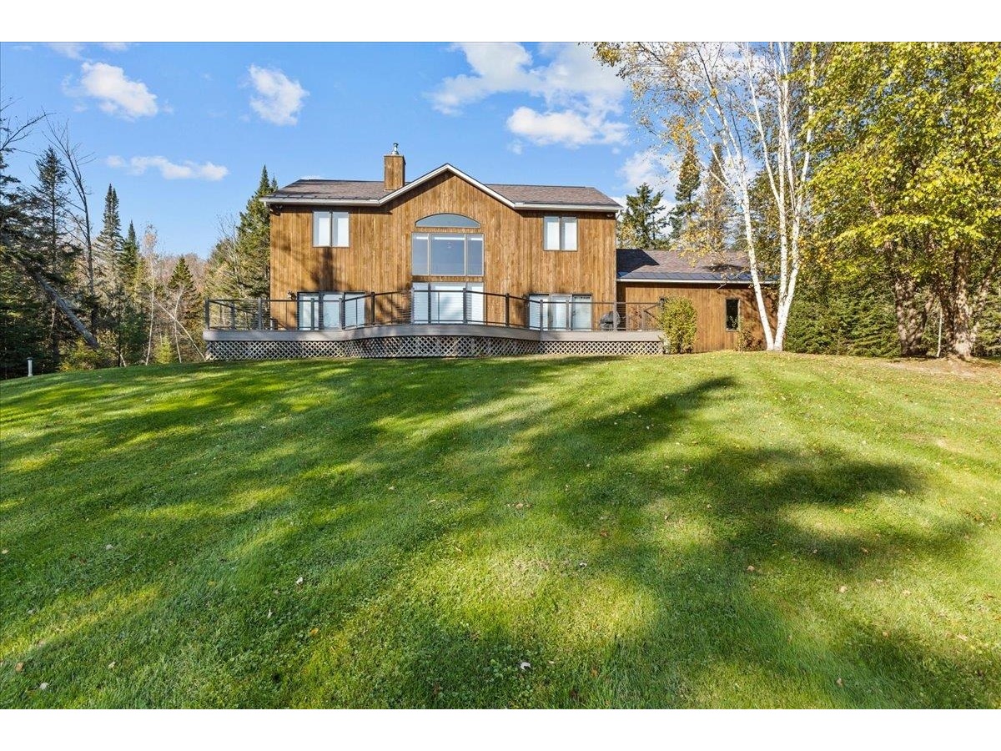Sold Status
$820,162 Sold Price
House Type
5 Beds
5 Baths
4,863 Sqft
Sold By
Similar Properties for Sale
Request a Showing or More Info

Call: 802-863-1500
Mortgage Provider
Mortgage Calculator
$
$ Taxes
$ Principal & Interest
$
This calculation is based on a rough estimate. Every person's situation is different. Be sure to consult with a mortgage advisor on your specific needs.
Lamoille County
Enjoy outstanding mountain vistas from almost every room of this exceptional 5 BR, 5B home on 68 beautifully maintained acres. The main residence offers primarily one-floor living with a large master suite as well as 2 additional bedrooms and 3 bathrooms. Two lower-level bedrooms offer privacy for guests. The open floor plan kitchen and living areas are ideal entertaining spaces and look out over the pond, rolling lawn & fenced horse pasture to the mountains. The well appointed kitchen features granite countertops, a Sub Zero refrigerator and Aga stove. The charming 4-stall barn, which underwent an historic restoration, has a feed room and ample storage. Other amenities include an attached 2-car garage, mudroom, granite entryway with radiant heat, 3,000 bottle wine cellar, Jacuzzi, exercise room and a gas generator. An additional 3BR/1B home is an excellent caretaker cottage or rental opportunity. Ski Stowe or Jay Peak, hike, mtn. bike, swim, snowshoe - or host a family wedding! †
Property Location
Property Details
| Sold Price $820,162 | Sold Date Mar 20th, 2017 | |
|---|---|---|
| List Price $975,000 | Total Rooms 14 | List Date Jun 1st, 2016 |
| Cooperation Fee Unknown | Lot Size 68 Acres | Taxes $19,146 |
| MLS# 4494657 | Days on Market 3095 Days | Tax Year 2015 |
| Type House | Stories 1 | Road Frontage 1300 |
| Bedrooms 5 | Style Contemporary | Water Frontage |
| Full Bathrooms 3 | Finished 4,863 Sqft | Construction Existing |
| 3/4 Bathrooms 2 | Above Grade 3,331 Sqft | Seasonal No |
| Half Bathrooms 0 | Below Grade 1,532 Sqft | Year Built 1986 |
| 1/4 Bathrooms 0 | Garage Size 2 Car | County Lamoille |
| Interior FeaturesSmoke Det-Hardwired, Walk-in Pantry, Hearth, Walk-in Closet, Pantry, Ceiling Fan, Fireplace-Wood, Blinds, Kitchen/Dining, 1st Floor Laundry, DSL |
|---|
| Equipment & AppliancesWasher, Dishwasher, Disposal, Microwave, Range-Gas, Dryer, Refrigerator, Air Conditioner, Smoke Detector, Security System, Satellite Dish, CO Detector |
| Kitchen 14x14, 1st Floor | Dining Room 14x16, 1st Floor | Living Room 18x18, 1st Floor |
|---|---|---|
| Family Room 14x14, 1st Floor | Office/Study 6x10, 1st Floor | Utility Room 5x10, 1st Floor |
| Primary Bedroom 16x15, 1st Floor | Bedroom 14x15, 1st Floor | Bedroom 13x14, 1st Floor |
| Bedroom 12x13, Basement | Bedroom 12x12, Basement | Other 12x20, 1st Floor |
| Other 13x15, Basement | Other 12x11, Basement |
| ConstructionWood Frame |
|---|
| BasementWalkout, Bulkhead, Concrete, Full, Partially Finished |
| Exterior FeaturesDay Dock, Satellite, Patio, Out Building, Hot Tub, Invisible Pet Fence, Gazebo, Window Screens, Barn |
| Exterior Clapboard | Disability Features |
|---|---|
| Foundation Concrete | House Color |
| Floors Tile, Carpet, Slate/Stone, Hardwood | Building Certifications |
| Roof Shingle-Asphalt | HERS Index |
| DirectionsMorrisville, Intersection of 100 and 15 turn right onto 15 and take left past CVS Pharmacy on Trombly Hill Rd, then quick left to Center Road. Proceed straight approximately 3 miles to stop sign. Turn right (McKinistry Hill Rd) go straight approximately 1.5 miles. House on left #1385 |
|---|
| Lot DescriptionAgricultural Prop, Pond, Mountain View, Working Farm, Horse Prop, Pasture |
| Garage & Parking Attached, Auto Open |
| Road Frontage 1300 | Water Access |
|---|---|
| Suitable UseLand:Pasture, Horse/Animal Farm, Land:Mixed | Water Type |
| Driveway Gravel | Water Body |
| Flood Zone No | Zoning Rural |
| School District Lamoille North | Middle Lamoille Middle School |
|---|---|
| Elementary Hyde Park Elementary School | High Lamoille UHSD #18 |
| Heat Fuel Gas-LP/Bottle, Geothermal | Excluded |
|---|---|
| Heating/Cool Central Air, Multi Zone, Radiant, Geothermal, Hot Water, Heat Pump, Multi Zone | Negotiable |
| Sewer 1000 Gallon, Leach Field | Parcel Access ROW |
| Water Drilled Well, Purifier/Soft | ROW for Other Parcel |
| Water Heater Gas-Lp/Bottle | Financing Conventional |
| Cable Co Direct TV | Documents Plot Plan, Deed, Building Permit, Survey |
| Electric 200 Amp, Generator | Tax ID 30609711101 |

† The remarks published on this webpage originate from Listed By Roy Clark of Pall Spera Company Realtors-Stowe via the PrimeMLS IDX Program and do not represent the views and opinions of Coldwell Banker Hickok & Boardman. Coldwell Banker Hickok & Boardman cannot be held responsible for possible violations of copyright resulting from the posting of any data from the PrimeMLS IDX Program.

 Back to Search Results
Back to Search Results