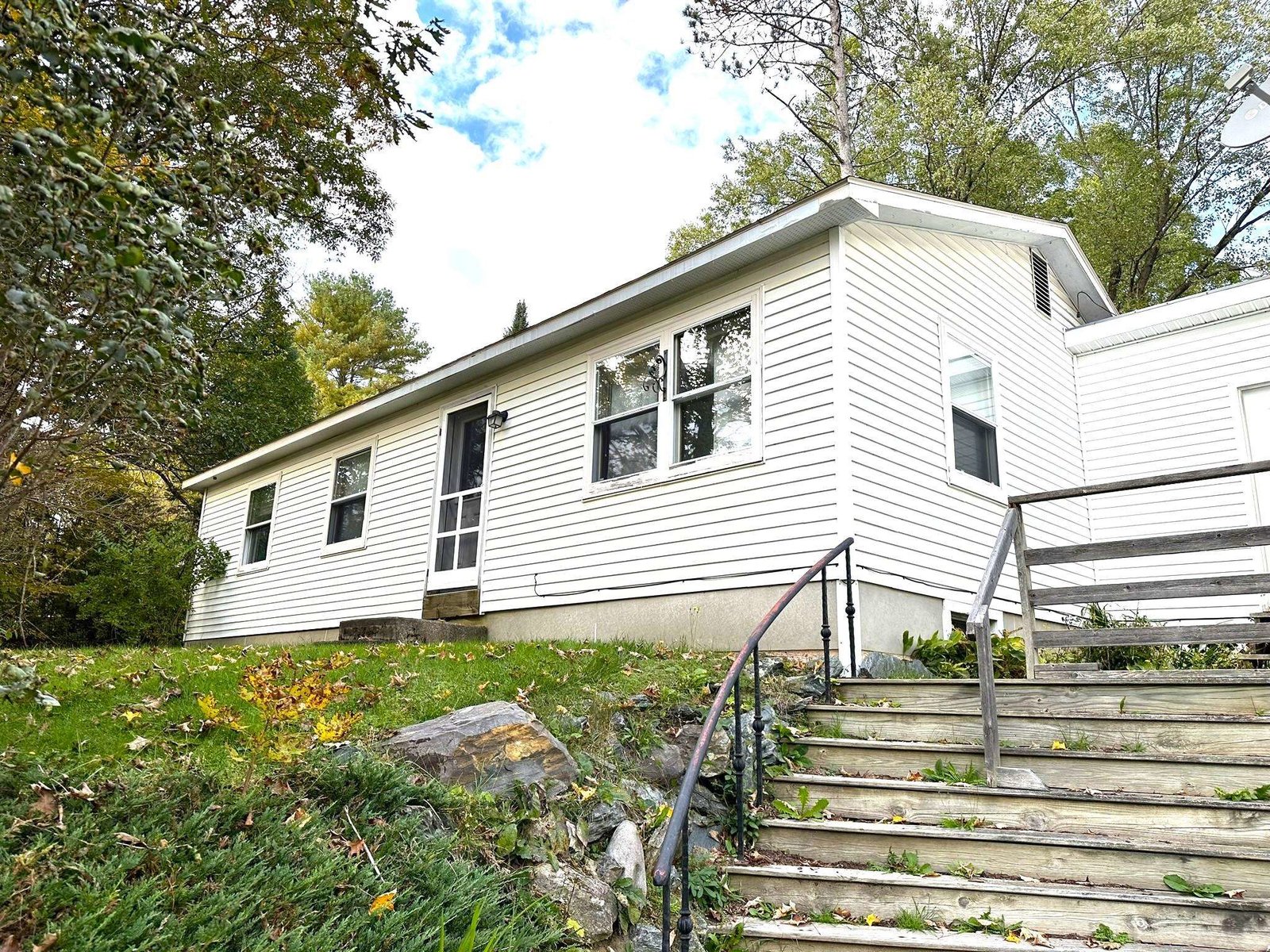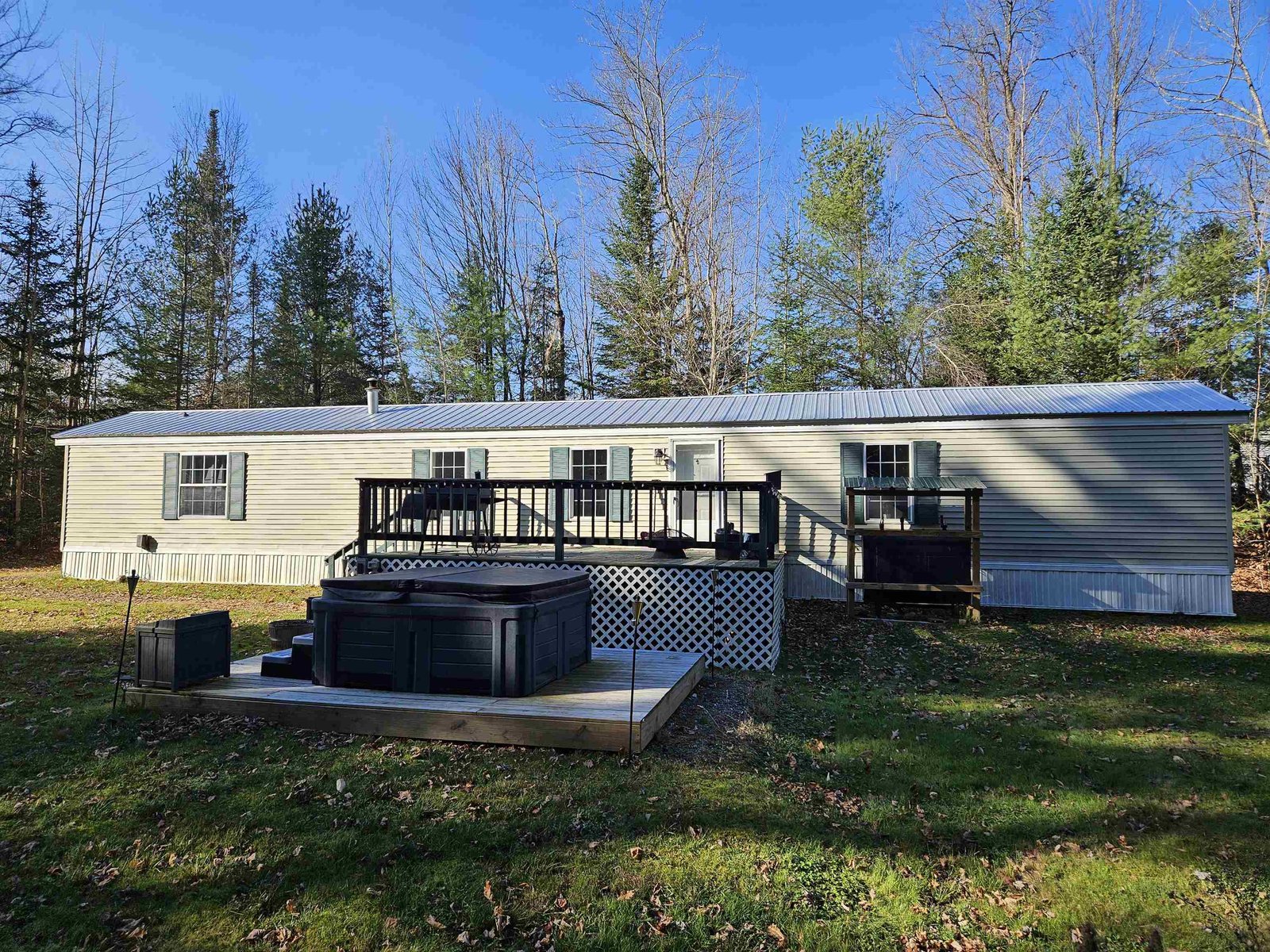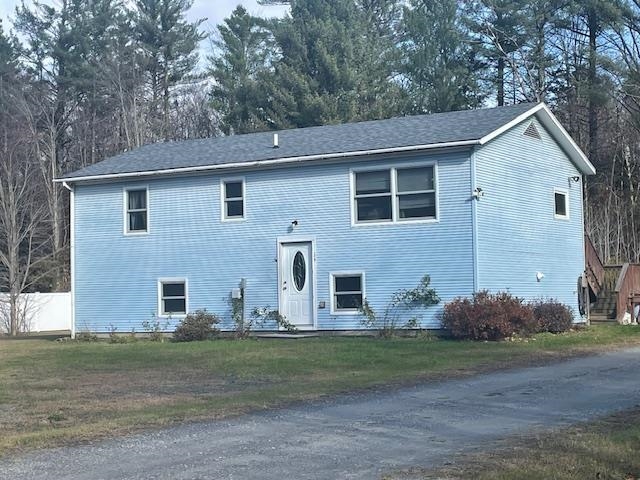Sold Status
$199,900 Sold Price
House Type
3 Beds
2 Baths
1,500 Sqft
Sold By
Similar Properties for Sale
Request a Showing or More Info

Call: 802-863-1500
Mortgage Provider
Mortgage Calculator
$
$ Taxes
$ Principal & Interest
$
This calculation is based on a rough estimate. Every person's situation is different. Be sure to consult with a mortgage advisor on your specific needs.
Lamoille County
This charming home is surrounded by both lawn and forest with beautiful landscaping and rock walls. Fruit plants include blueberry, cherry and apple plus perennial flowers around the yard. Sunny, open floor plan with many recent home improvements and upgrades. Second-floor master bedroom has a walkthrough closet to the private bathroom with jetted tub. The walkout basement includes a two car garage and ample storage space. With over two private acres, you can enjoy your evenings on the large deck, work in the garden or take a stroll on the trails that border the property. Seasonal mountain views, sunsets and a quiet stream await you. This home is located on a dead-end private drive. Conveniently located just minutes from local schools and businesses and a short drive to ski resorts and recreation. †
Property Location
Property Details
| Sold Price $199,900 | Sold Date Jul 27th, 2018 | |
|---|---|---|
| List Price $199,900 | Total Rooms 7 | List Date May 21st, 2018 |
| Cooperation Fee Unknown | Lot Size 2.03 Acres | Taxes $3,651 |
| MLS# 4694363 | Days on Market 2376 Days | Tax Year 2016 |
| Type House | Stories 2 | Road Frontage |
| Bedrooms 3 | Style Saltbox | Water Frontage |
| Full Bathrooms 2 | Finished 1,500 Sqft | Construction No, Existing |
| 3/4 Bathrooms 0 | Above Grade 1,500 Sqft | Seasonal Unknown |
| Half Bathrooms 0 | Below Grade 0 Sqft | Year Built 1999 |
| 1/4 Bathrooms 0 | Garage Size 2 Car | County Lamoille |
| Interior FeaturesAttic, Ceiling Fan, Dining Area, Kitchen/Dining, Kitchen/Family, Kitchen/Living, Laundry Hook-ups, Living/Dining, Primary BR w/ BA, Natural Light, Soaking Tub, Walk-in Closet |
|---|
| Equipment & AppliancesDishwasher, Range-Electric, Range - Electric, Refrigerator-Energy Star, Washer - Energy Star, CO Detector, Smoke Detectr-HrdWrdw/Bat |
| ConstructionWood Frame |
|---|
| BasementWalkout, Concrete, Unfinished, Interior Stairs, Full, Stairs - Interior, Unfinished, Walkout |
| Exterior FeaturesDeck, Garden Space, Outbuilding, Porch, Shed, Storage, Window Screens, Windows - Double Pane |
| Exterior Vinyl, Concrete | Disability Features |
|---|---|
| Foundation Concrete | House Color |
| Floors Tile, Carpet, Laminate | Building Certifications |
| Roof Shingle | HERS Index |
| DirectionsFrom Morrisville, Vermont: Follow VT Rt 100 N for 6 mil to Longmore Hill Rd. Turn R onto Longmore Hill Rd, & take your 1st L onto Jones Rd. Follow Jones Road for 1.3 miles. Turn R onto Woodfred Drive. 39 Woodfred Drive is located on the L hand side, the 2nd to last home on the road. |
|---|
| Lot Description, Walking Trails, Trail/Near Trail, Wooded, Country Setting, Secluded, Landscaped, Timber, Trail/Near Trail, Walking Trails, Wooded, Rural Setting, Near Skiing, Rural |
| Garage & Parking Auto Open, 2 Parking Spaces |
| Road Frontage | Water Access |
|---|---|
| Suitable Use | Water Type |
| Driveway Dirt, Concrete | Water Body |
| Flood Zone Unknown | Zoning Res |
| School District Lamoille South | Middle Lamoille Middle School |
|---|---|
| Elementary Hyde Park Elementary School | High Lamoille UHSD #18 |
| Heat Fuel Oil | Excluded |
|---|---|
| Heating/Cool None, Underground, Baseboard | Negotiable |
| Sewer Private, Private | Parcel Access ROW |
| Water Private, Private | ROW for Other Parcel |
| Water Heater Off Boiler | Financing |
| Cable Co | Documents |
| Electric Wired for Generator, Circuit Breaker(s) | Tax ID 30609710120 |

† The remarks published on this webpage originate from Listed By Derek Eisenberg of Continental Real Estate Group, Inc. via the PrimeMLS IDX Program and do not represent the views and opinions of Coldwell Banker Hickok & Boardman. Coldwell Banker Hickok & Boardman cannot be held responsible for possible violations of copyright resulting from the posting of any data from the PrimeMLS IDX Program.

 Back to Search Results
Back to Search Results








